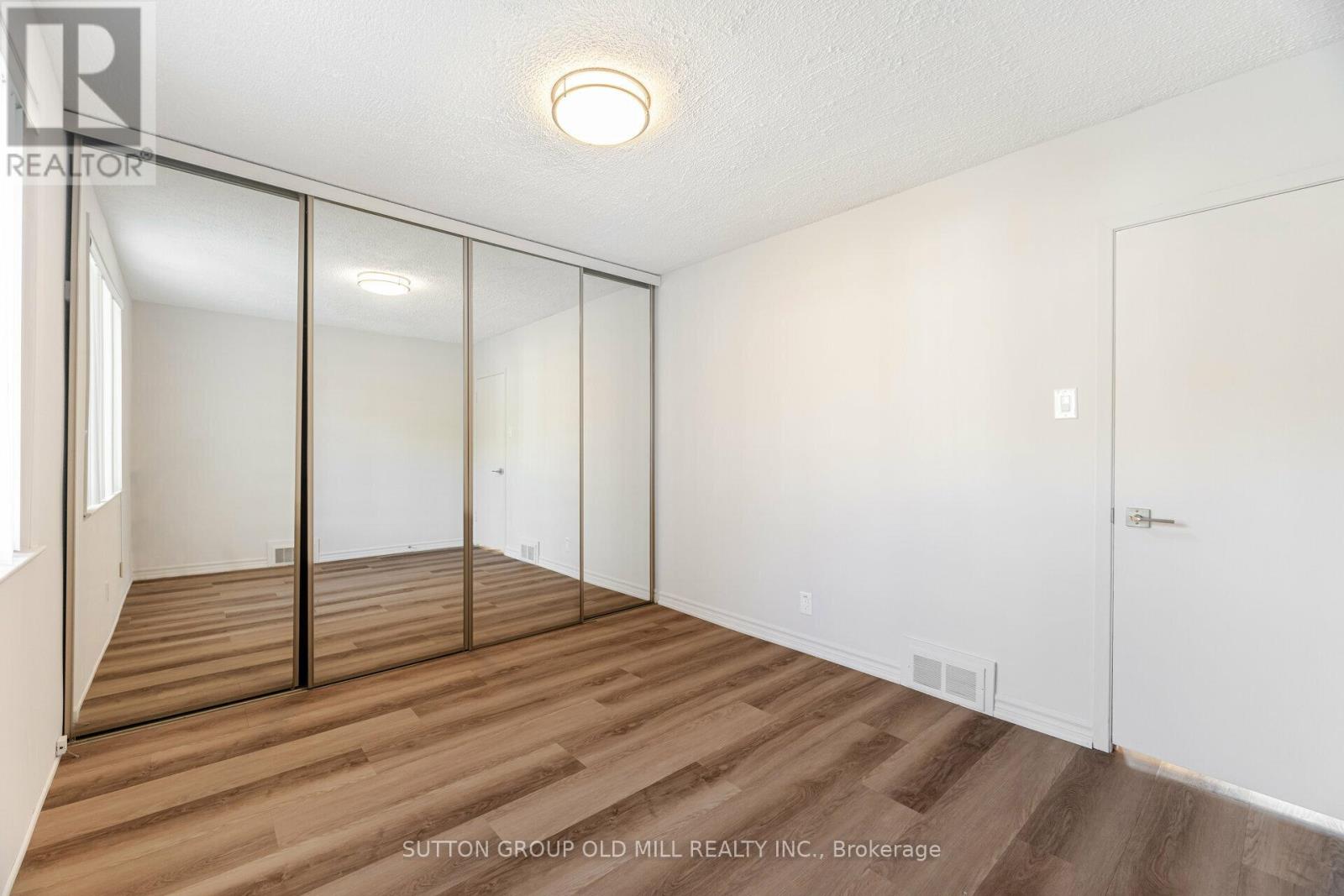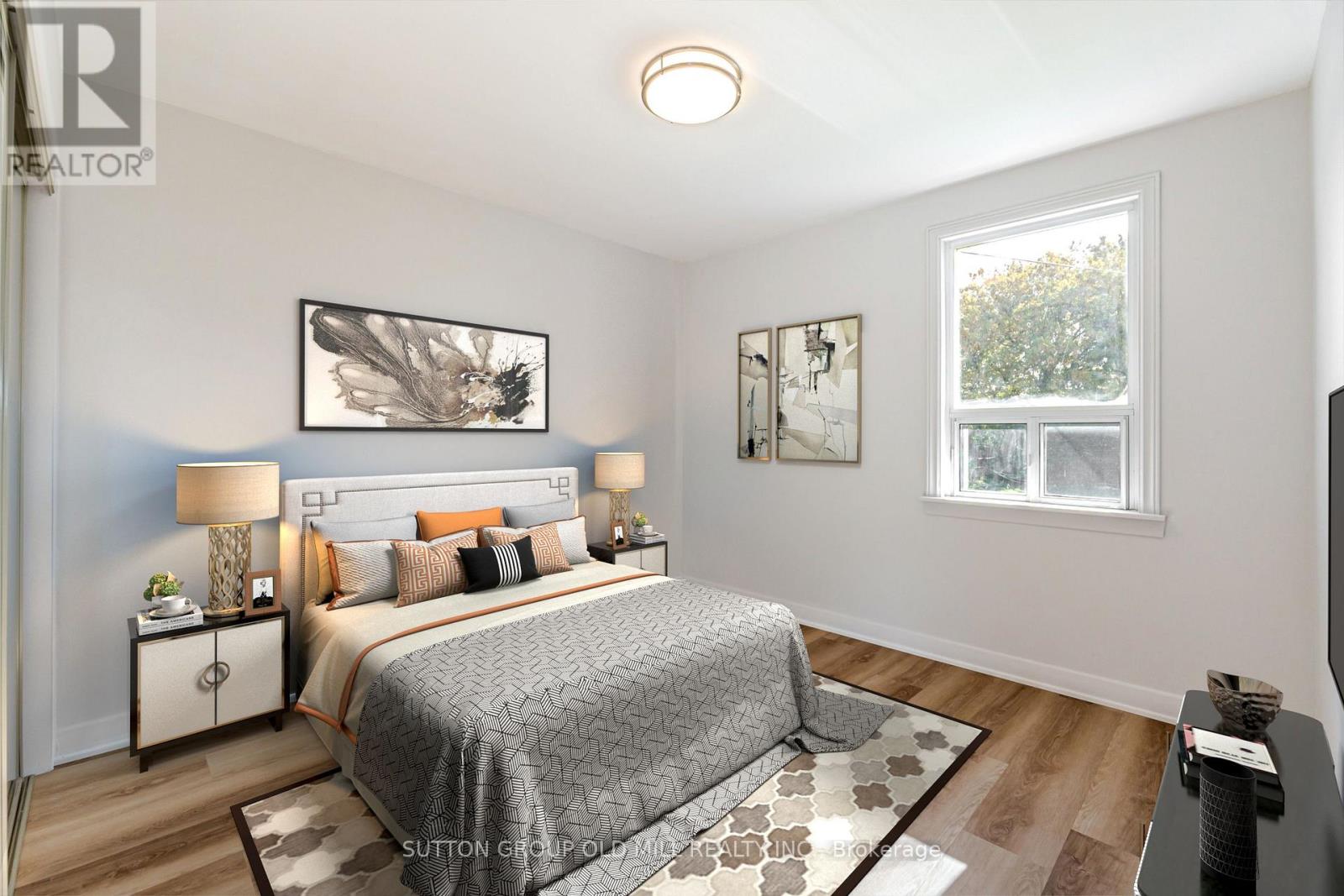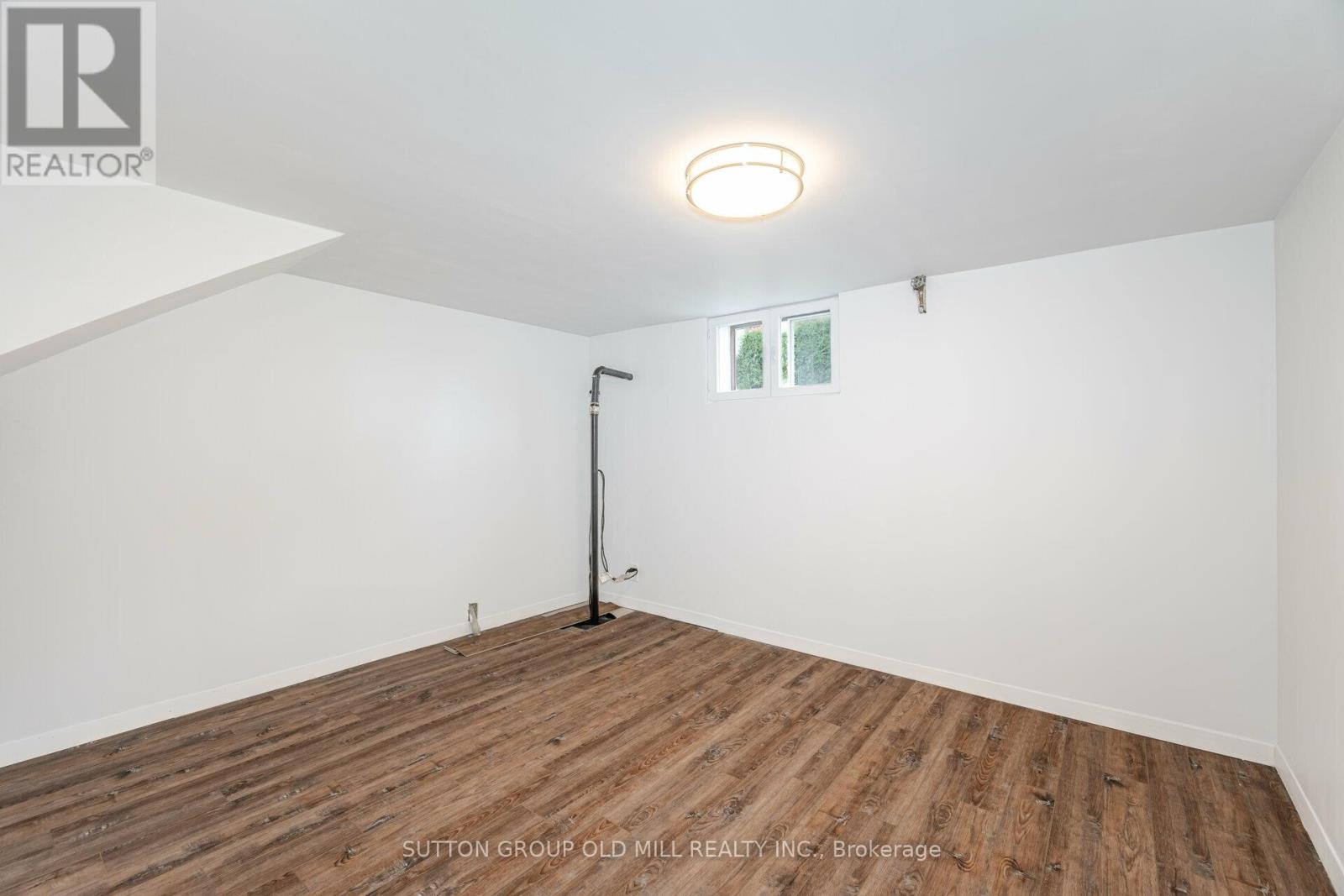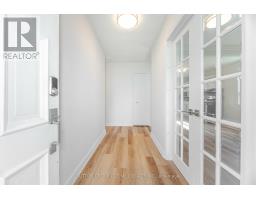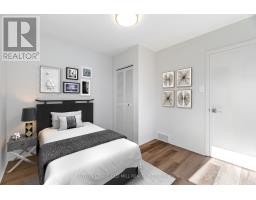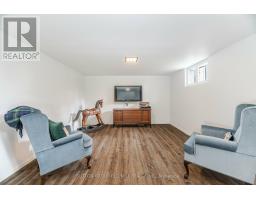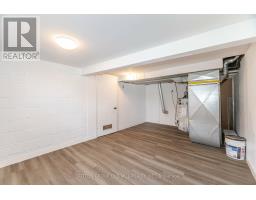656 Hyacinthe Boulevard Mississauga, Ontario L5A 2C5
4 Bedroom
2 Bathroom
Bungalow
Forced Air
$1,399,000
Here is your Opportunity to BUILD your dream home, RENOVATE or just MOVE IN. This 3 Bedroom bungalow is located on a Premium75 x 174 Ft lot with no homes behind. It has a Separate Rear Entrance to a potential basement unit and an oversized single car garage with door to backyard and a private 4 car driveway. **EXTRAS** Fridge,Stove,Gas Furnace, Electric Light Fixtrues, Window Coverings, Tool Shed. (id:50886)
Property Details
| MLS® Number | W11962701 |
| Property Type | Single Family |
| Community Name | Mississauga Valleys |
| Features | Sump Pump |
| Parking Space Total | 5 |
| Structure | Shed |
Building
| Bathroom Total | 2 |
| Bedrooms Above Ground | 3 |
| Bedrooms Below Ground | 1 |
| Bedrooms Total | 4 |
| Appliances | Refrigerator, Stove, Window Coverings |
| Architectural Style | Bungalow |
| Basement Development | Finished |
| Basement Type | N/a (finished) |
| Construction Style Attachment | Detached |
| Exterior Finish | Brick |
| Flooring Type | Vinyl |
| Foundation Type | Unknown |
| Heating Fuel | Natural Gas |
| Heating Type | Forced Air |
| Stories Total | 1 |
| Type | House |
| Utility Water | Municipal Water |
Parking
| Attached Garage |
Land
| Acreage | No |
| Sewer | Sanitary Sewer |
| Size Depth | 174 Ft |
| Size Frontage | 75 Ft |
| Size Irregular | 75 X 174 Ft |
| Size Total Text | 75 X 174 Ft |
Rooms
| Level | Type | Length | Width | Dimensions |
|---|---|---|---|---|
| Basement | Recreational, Games Room | 7.46 m | 3.64 m | 7.46 m x 3.64 m |
| Basement | Bedroom 4 | 3.66 m | 3 m | 3.66 m x 3 m |
| Basement | Laundry Room | 3.3 m | 2.53 m | 3.3 m x 2.53 m |
| Ground Level | Living Room | 9.14 m | 3.05 m | 9.14 m x 3.05 m |
| Ground Level | Dining Room | 9.14 m | 3.05 m | 9.14 m x 3.05 m |
| Ground Level | Kitchen | 9.14 m | 3.05 m | 9.14 m x 3.05 m |
| Ground Level | Primary Bedroom | 3.9 m | 3.1 m | 3.9 m x 3.1 m |
| Ground Level | Bedroom 2 | 3.5 m | 3.5 m | 3.5 m x 3.5 m |
| Ground Level | Bedroom 3 | 3.9 m | 3.2 m | 3.9 m x 3.2 m |
Contact Us
Contact us for more information
Odette Lopes Alianak
Salesperson
(416) 707-9703
Sutton Group Old Mill Realty Inc.
74 Jutland Rd #40
Toronto, Ontario M8Z 0G7
74 Jutland Rd #40
Toronto, Ontario M8Z 0G7
(416) 234-2424
(416) 234-2323













