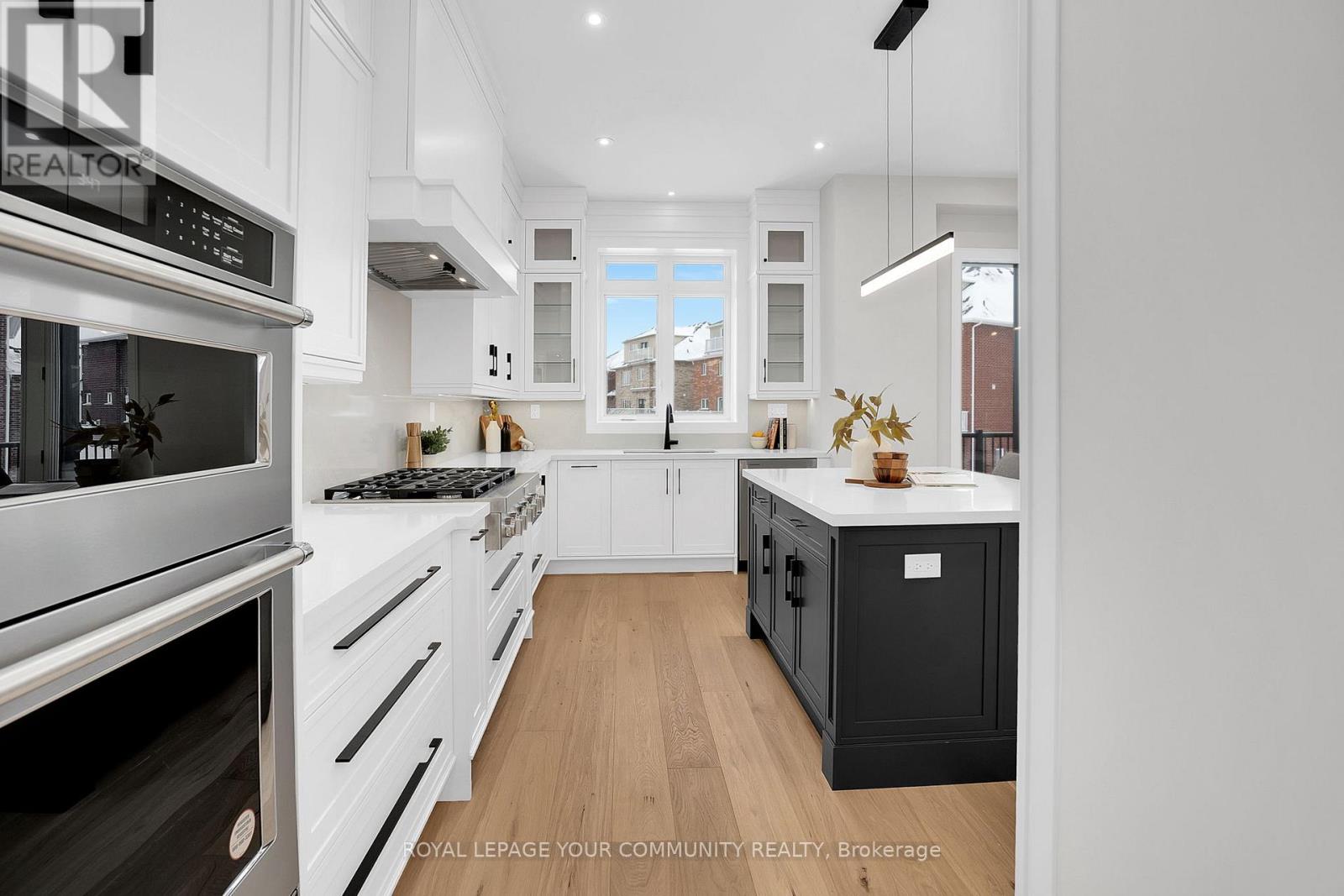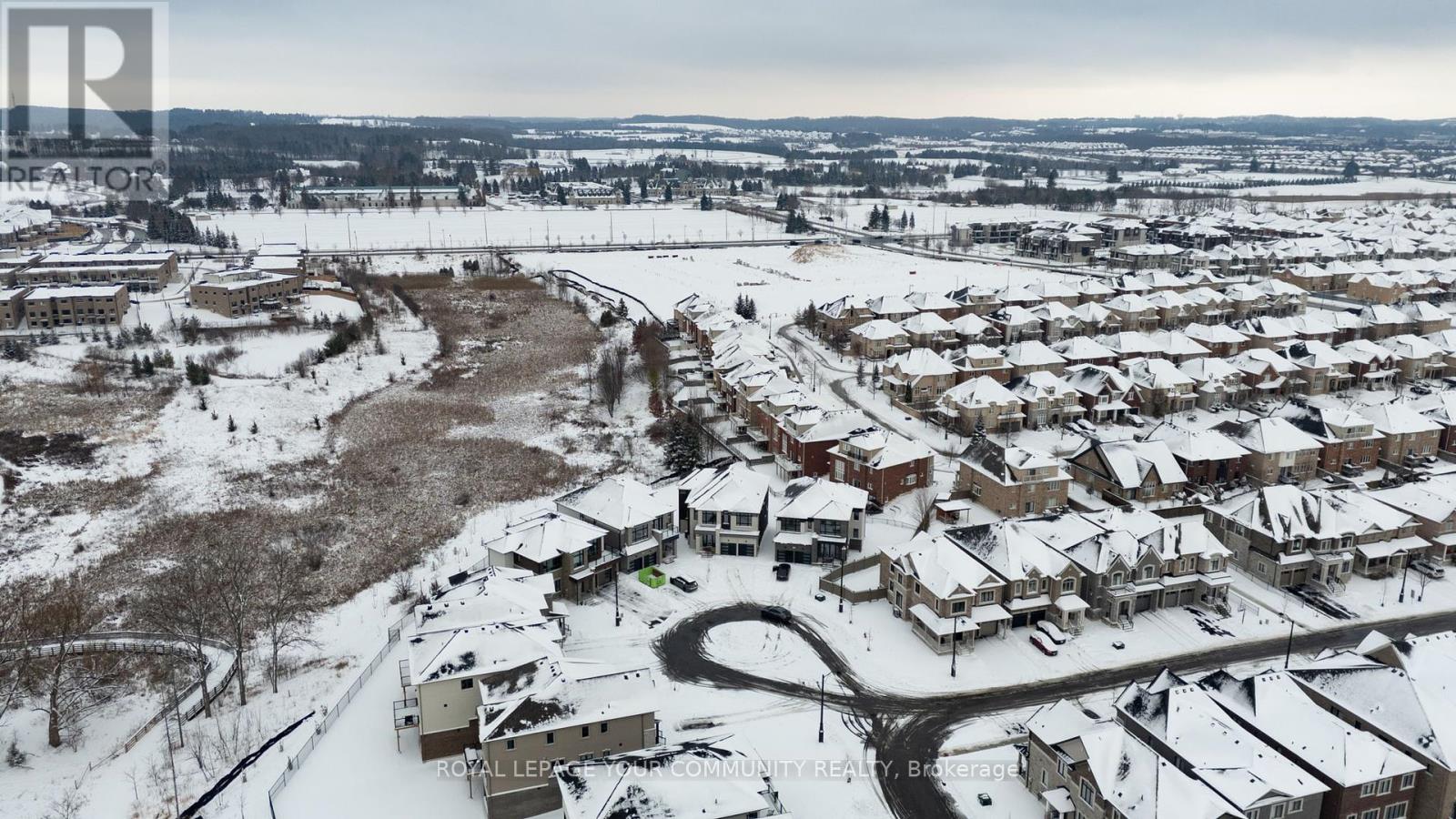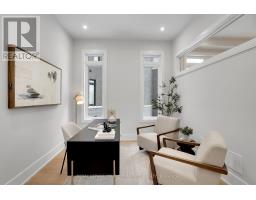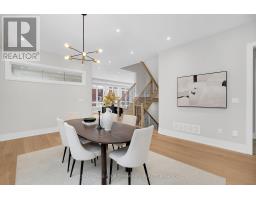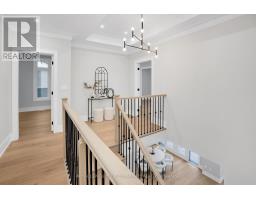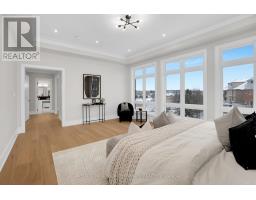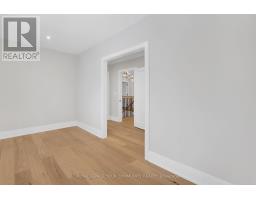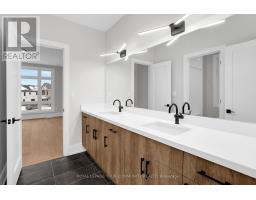6 Bunn Court Aurora, Ontario L4G 0G6
$2,958,800
Breathtaking Transitional Custom Built 5 Bedroom Home. Brand New, Never Lived In. Located in Aurora's Most Esteemed Location. Exceptional Open Concept Floor Plan W/10 ft Ceilings On The Main Floor, W/ Chef Inspired Modern Kitchen W/ Servery W/ Integrated Appliances, Stone Countertops, 5 Bathrooms, 3 Car Garage Tandem, Walk-Out Basement, Pie Shaped Premium Lot On A Private Tranquil Court With A Breathtaking View. A True Custom Home. Extras: 7 inch Eng. Hardwood Flooring, Over 88 Pot Lights, Walk-out Basement, Stone Countertops, 24x48 Tiles, S/S Appliances W/ Washer & Dryer, Premium Pie Shaped Lot, 9ft Ceilings 2nd Floor & Basement, 2nd Laundry Room, Tarion Warranty, Approx. 4,000 Sq Ft Too Much To List Must Be Seen. (id:50886)
Property Details
| MLS® Number | N11963646 |
| Property Type | Single Family |
| Community Name | Bayview Northeast |
| Amenities Near By | Place Of Worship, Public Transit, Schools |
| Community Features | Community Centre |
| Features | Cul-de-sac, Irregular Lot Size, Backs On Greenbelt, Conservation/green Belt, Carpet Free |
| Parking Space Total | 7 |
| Structure | Deck |
Building
| Bathroom Total | 5 |
| Bedrooms Above Ground | 5 |
| Bedrooms Total | 5 |
| Appliances | Dryer, Washer |
| Basement Development | Unfinished |
| Basement Features | Walk Out |
| Basement Type | N/a (unfinished) |
| Construction Style Attachment | Detached |
| Cooling Type | Central Air Conditioning |
| Exterior Finish | Brick, Stone |
| Fireplace Present | Yes |
| Fireplace Total | 1 |
| Flooring Type | Hardwood, Porcelain Tile |
| Foundation Type | Concrete |
| Half Bath Total | 1 |
| Heating Fuel | Natural Gas |
| Heating Type | Forced Air |
| Stories Total | 2 |
| Size Interior | 3,500 - 5,000 Ft2 |
| Type | House |
| Utility Water | Municipal Water |
Parking
| Garage |
Land
| Acreage | No |
| Land Amenities | Place Of Worship, Public Transit, Schools |
| Sewer | Sanitary Sewer |
| Size Depth | 124 Ft ,3 In |
| Size Frontage | 29 Ft ,3 In |
| Size Irregular | 29.3 X 124.3 Ft ; Irregular & Pie Shaped Lot |
| Size Total Text | 29.3 X 124.3 Ft ; Irregular & Pie Shaped Lot |
Rooms
| Level | Type | Length | Width | Dimensions |
|---|---|---|---|---|
| Other | Den | 3.03 m | 3.03 m | 3.03 m x 3.03 m |
| Other | Bedroom 5 | 3.46 m | 3.84 m | 3.46 m x 3.84 m |
| Other | Laundry Room | Measurements not available | ||
| Other | Living Room | 4.56 m | 5.48 m | 4.56 m x 5.48 m |
| Other | Dining Room | 4.56 m | 5.48 m | 4.56 m x 5.48 m |
| Other | Kitchen | 3.03 m | 5.33 m | 3.03 m x 5.33 m |
| Other | Eating Area | 5.05 m | 3.95 m | 5.05 m x 3.95 m |
| Other | Family Room | 5.79 m | 4.62 m | 5.79 m x 4.62 m |
| Other | Primary Bedroom | 5.79 m | 4.56 m | 5.79 m x 4.56 m |
| Other | Bedroom 2 | 3.34 m | 4.02 m | 3.34 m x 4.02 m |
| Other | Bedroom 3 | 4.51 m | 3.9 m | 4.51 m x 3.9 m |
| Other | Bedroom 4 | 3.65 m | 4.26 m | 3.65 m x 4.26 m |
https://www.realtor.ca/real-estate/27894458/6-bunn-court-aurora-bayview-northeast
Contact Us
Contact us for more information
Eugenio Sturino
Salesperson
9411 Jane Street
Vaughan, Ontario L6A 4J3
(905) 832-6656
(905) 832-6918
www.yourcommunityrealty.com/
Franca Manzato
Salesperson
9411 Jane Street
Vaughan, Ontario L6A 4J3
(905) 832-6656
(905) 832-6918
www.yourcommunityrealty.com/


















