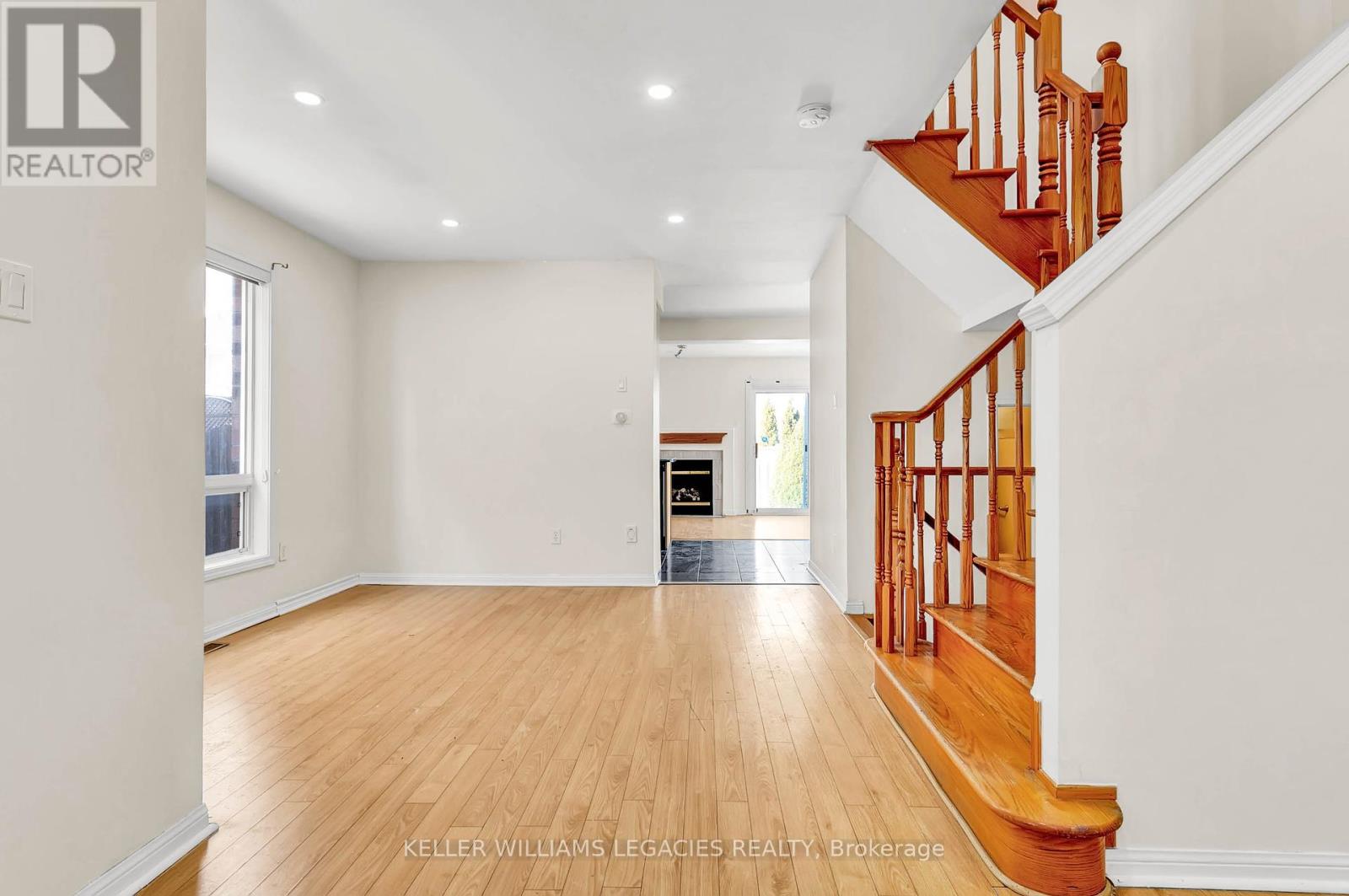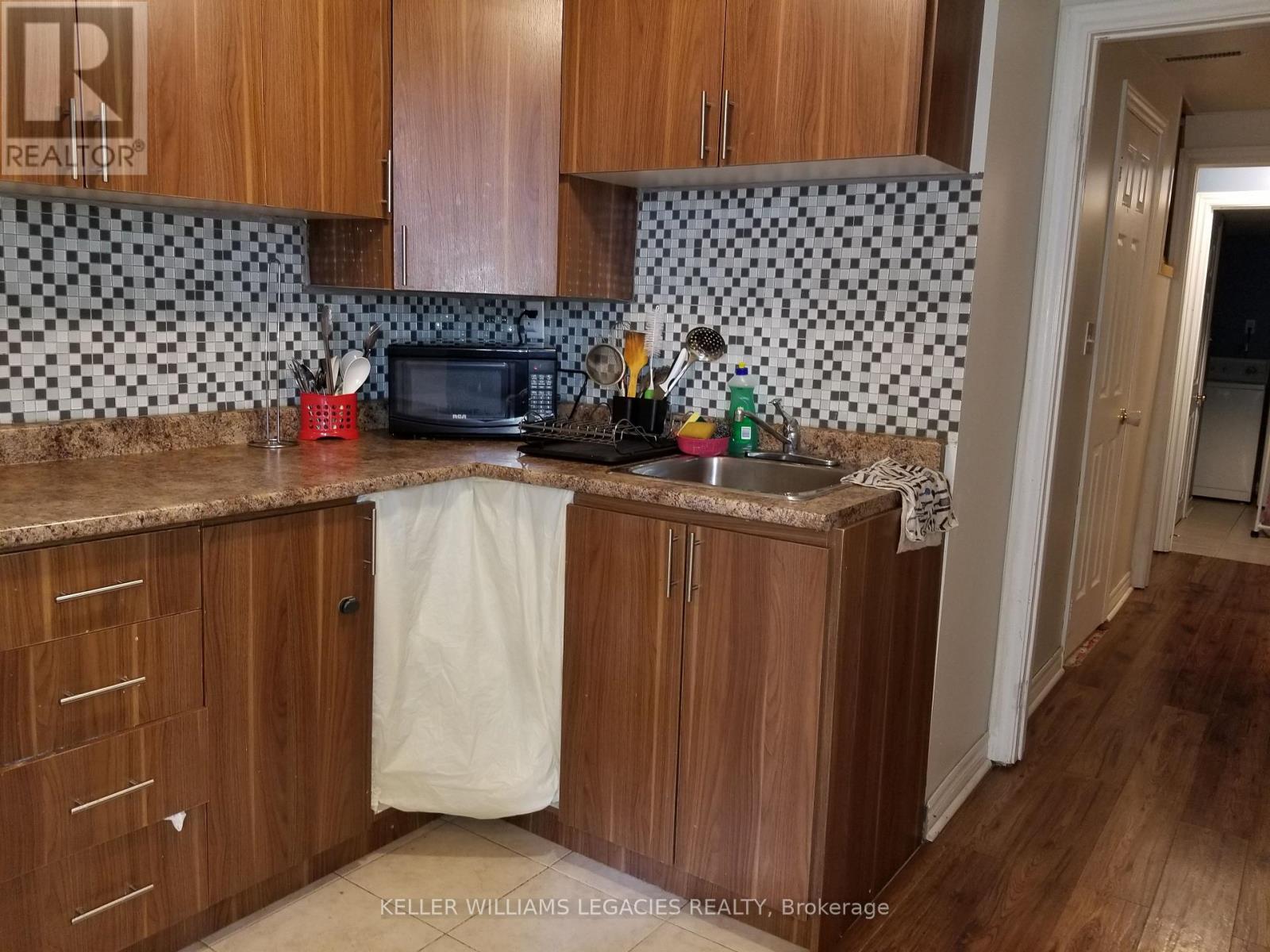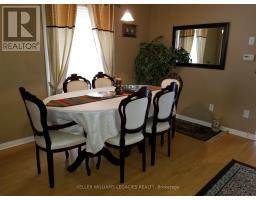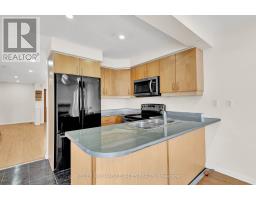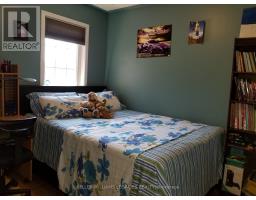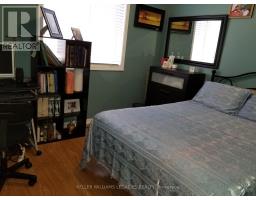26 Garibaldi Drive Brampton, Ontario L6X 4Y7
$3,799 Monthly
Full House (Top Floors Plus Basement) Available For Rent. Top Floors Include Separate Guest Sitting, Dining and Family Living Rooms, 4 Spacious Bedrooms With Two Walk-In Closets. Large Master Bedroom Comes With An Ensuite Washroom (soaker tub and standing shower enclosure). Pot lights on the main floor. Basement Has Two Bedrooms With A Full Washroom , Kitchenette, Living Room, And Separate Side Entrance. One Of The Largest Semi-Detached , Close To All Amenities Including Shopping Centers, Park, Schools, Go Station, Groceries. "Whole house repainted with bright neutral colors (as can be seen in some pictures and virtual tour)". (id:50886)
Property Details
| MLS® Number | W11964138 |
| Property Type | Single Family |
| Community Name | Fletcher's Meadow |
| Features | Carpet Free |
| Parking Space Total | 4 |
Building
| Bathroom Total | 4 |
| Bedrooms Above Ground | 4 |
| Bedrooms Below Ground | 2 |
| Bedrooms Total | 6 |
| Basement Development | Finished |
| Basement Features | Separate Entrance |
| Basement Type | N/a (finished) |
| Construction Style Attachment | Semi-detached |
| Cooling Type | Central Air Conditioning |
| Exterior Finish | Brick |
| Fireplace Present | Yes |
| Foundation Type | Unknown |
| Half Bath Total | 1 |
| Heating Fuel | Natural Gas |
| Heating Type | Forced Air |
| Stories Total | 2 |
| Type | House |
| Utility Water | Municipal Water |
Parking
| Attached Garage | |
| Garage |
Land
| Acreage | No |
| Sewer | Sanitary Sewer |
Rooms
| Level | Type | Length | Width | Dimensions |
|---|---|---|---|---|
| Basement | Bedroom | 1 m | 1 m | 1 m x 1 m |
| Basement | Living Room | 1 m | 1 m | 1 m x 1 m |
| Basement | Bedroom 5 | 1 m | 1 m | 1 m x 1 m |
| Main Level | Family Room | 5.49 m | 2.83 m | 5.49 m x 2.83 m |
| Main Level | Living Room | 3.48 m | 2.74 m | 3.48 m x 2.74 m |
| Main Level | Kitchen | 2.61 m | 5.49 m | 2.61 m x 5.49 m |
| Main Level | Dining Room | 3.35 m | 2.13 m | 3.35 m x 2.13 m |
| Upper Level | Primary Bedroom | 5.33 m | 3.66 m | 5.33 m x 3.66 m |
| Upper Level | Bedroom 2 | 3.48 m | 2.44 m | 3.48 m x 2.44 m |
| Upper Level | Bedroom 3 | 3.48 m | 2.74 m | 3.48 m x 2.74 m |
| Upper Level | Bedroom 4 | 4.88 m | 5.49 m | 4.88 m x 5.49 m |
Contact Us
Contact us for more information
Rehman Khan
Salesperson
28 Roytec Rd #201-203
Vaughan, Ontario L4L 8E4
(905) 669-2200
www.kwlegacies.com/




