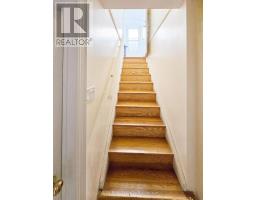Bsmt - 55 Central Park Drive Markham, Ontario L3P 7E4
$1,450 Monthly
Spacious 1-bedroom apartment for lease next to Markville Secondary School at Carlton and McCowan, with private kitchen, bathroom, on suite Laundry and Separate Entrance. Nestled in a quiet neighborhood backing onto a school and park; walking distance to Central Park PS, Markville SS, T&T Supermarket, Markville Mall, and Go Train. Newly renovated, clean, and well-maintained, featuring one bedroom, private kitchen, one bathrooms, separate entrance, and one parking. Fully equipped and conveniently located ideal for young couples, newcomers, or students. Maximum occupancy: 2 people. Extras: Only Unit B in the Basement. Tenants pay 20% total utilities expense. 1 parking spot on the driveway. (id:50886)
Property Details
| MLS® Number | N11963936 |
| Property Type | Single Family |
| Community Name | Markville |
| Communication Type | High Speed Internet |
| Features | Carpet Free |
| Parking Space Total | 1 |
Building
| Bathroom Total | 1 |
| Bedrooms Above Ground | 1 |
| Bedrooms Total | 1 |
| Appliances | Cooktop, Dryer, Microwave, Range, Refrigerator, Washer |
| Basement Features | Apartment In Basement, Separate Entrance |
| Basement Type | N/a |
| Construction Style Attachment | Detached |
| Cooling Type | Central Air Conditioning |
| Exterior Finish | Brick |
| Flooring Type | Laminate, Ceramic |
| Foundation Type | Concrete |
| Heating Fuel | Natural Gas |
| Heating Type | Forced Air |
| Stories Total | 2 |
| Type | House |
| Utility Water | Municipal Water |
Parking
| Attached Garage |
Land
| Acreage | No |
| Sewer | Sanitary Sewer |
| Size Depth | 117 Ft ,5 In |
| Size Frontage | 73 Ft ,3 In |
| Size Irregular | 73.33 X 117.48 Ft |
| Size Total Text | 73.33 X 117.48 Ft |
Rooms
| Level | Type | Length | Width | Dimensions |
|---|---|---|---|---|
| Basement | Kitchen | 2.4 m | 1.5 m | 2.4 m x 1.5 m |
| Basement | Bedroom | 3.55 m | 3.39 m | 3.55 m x 3.39 m |
| Basement | Bathroom | 2.1 m | 2 m | 2.1 m x 2 m |
https://www.realtor.ca/real-estate/27894967/bsmt-55-central-park-drive-markham-markville-markville
Contact Us
Contact us for more information
Jacky Feng
Salesperson
50 Acadia Ave #130
Markham, Ontario L3R 0B3
(647) 518-5728













