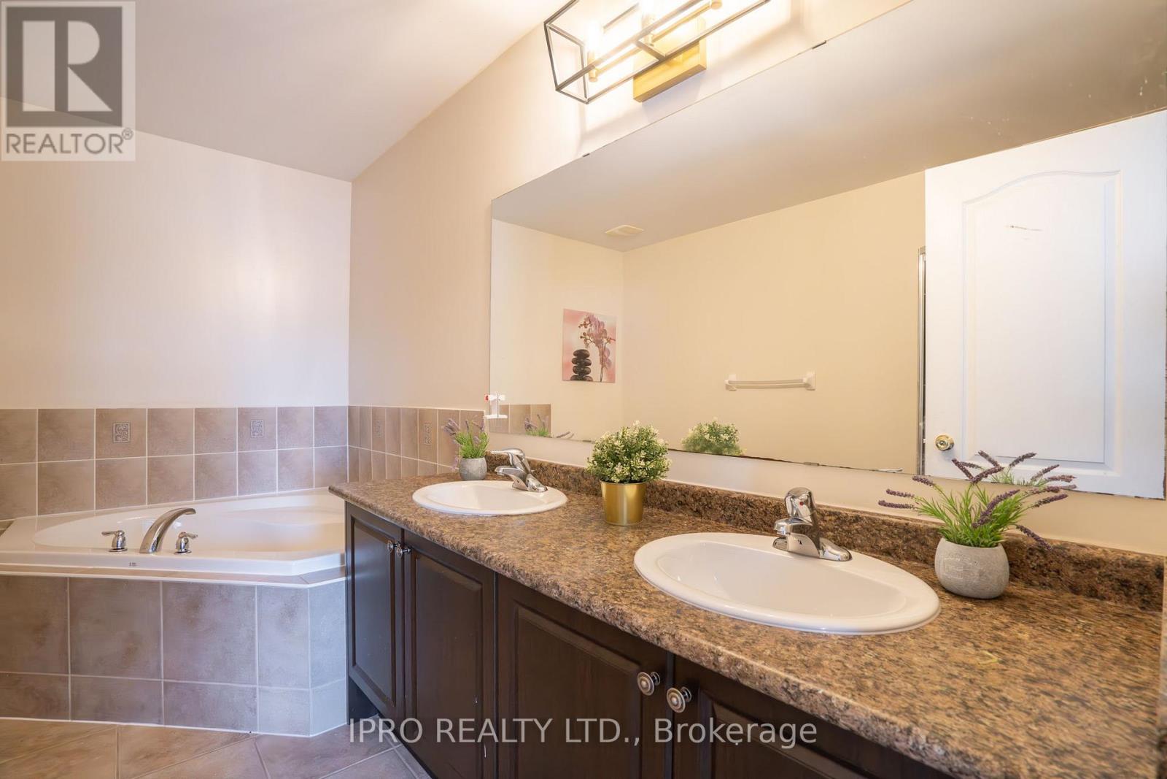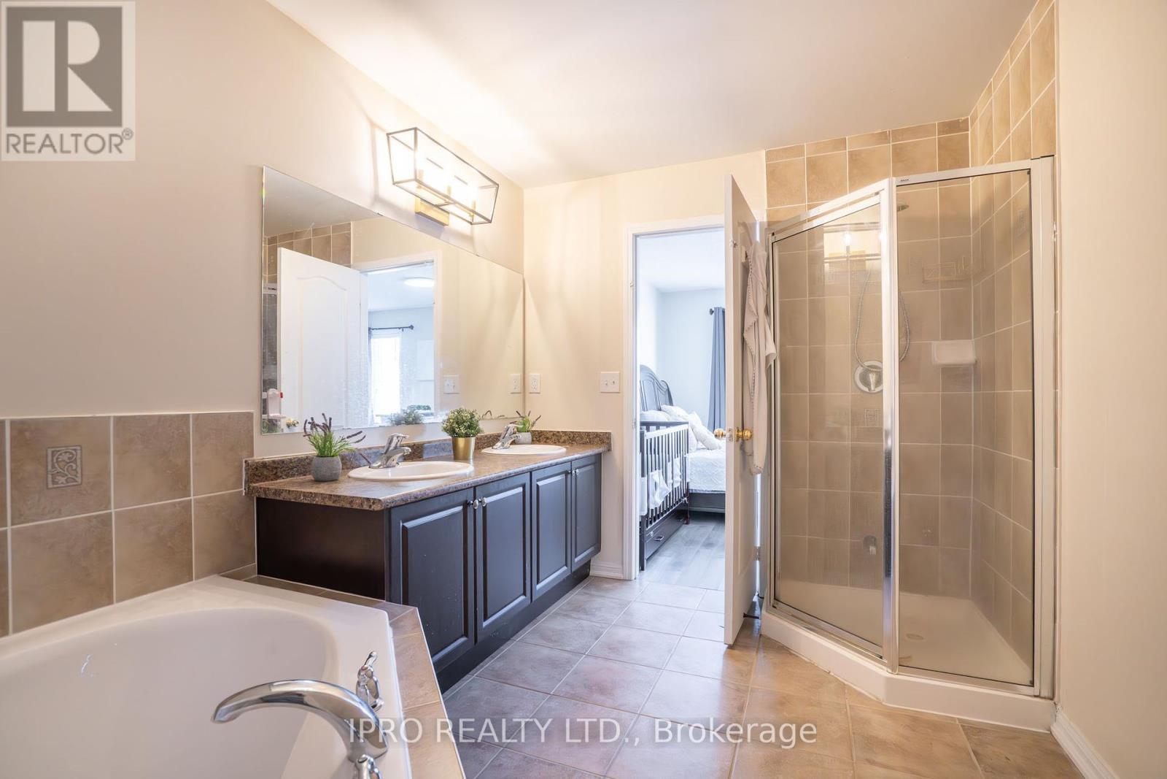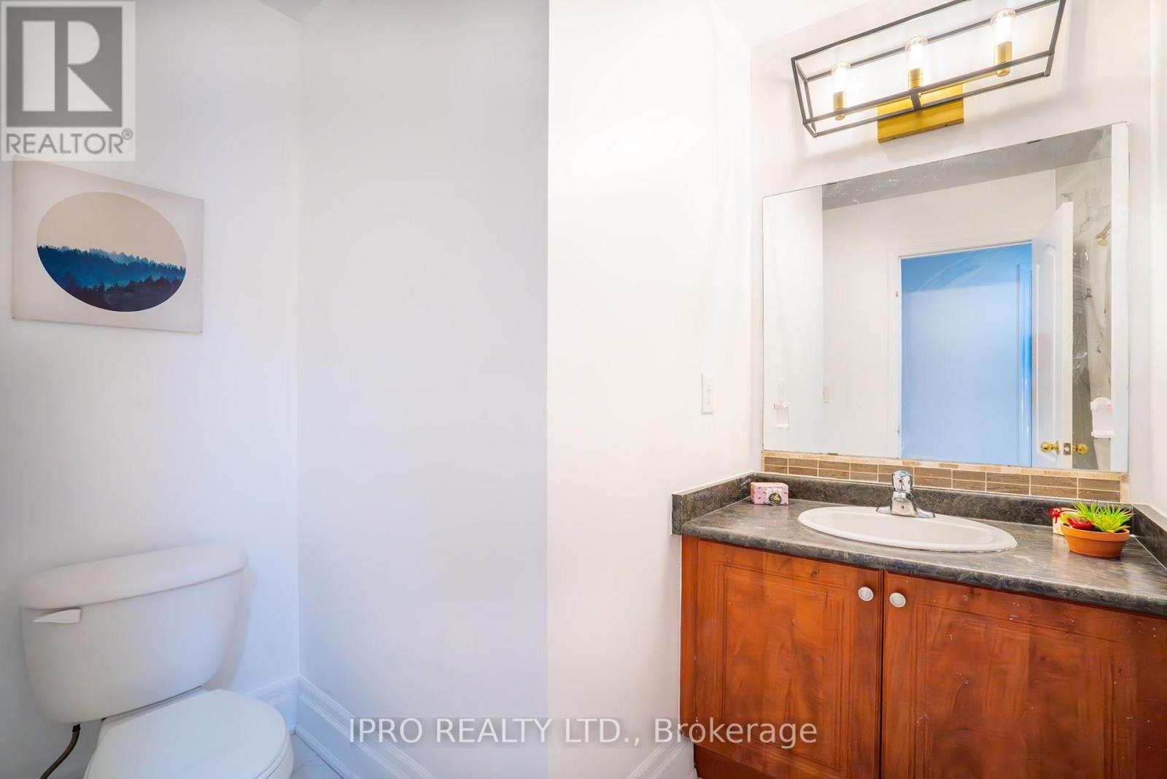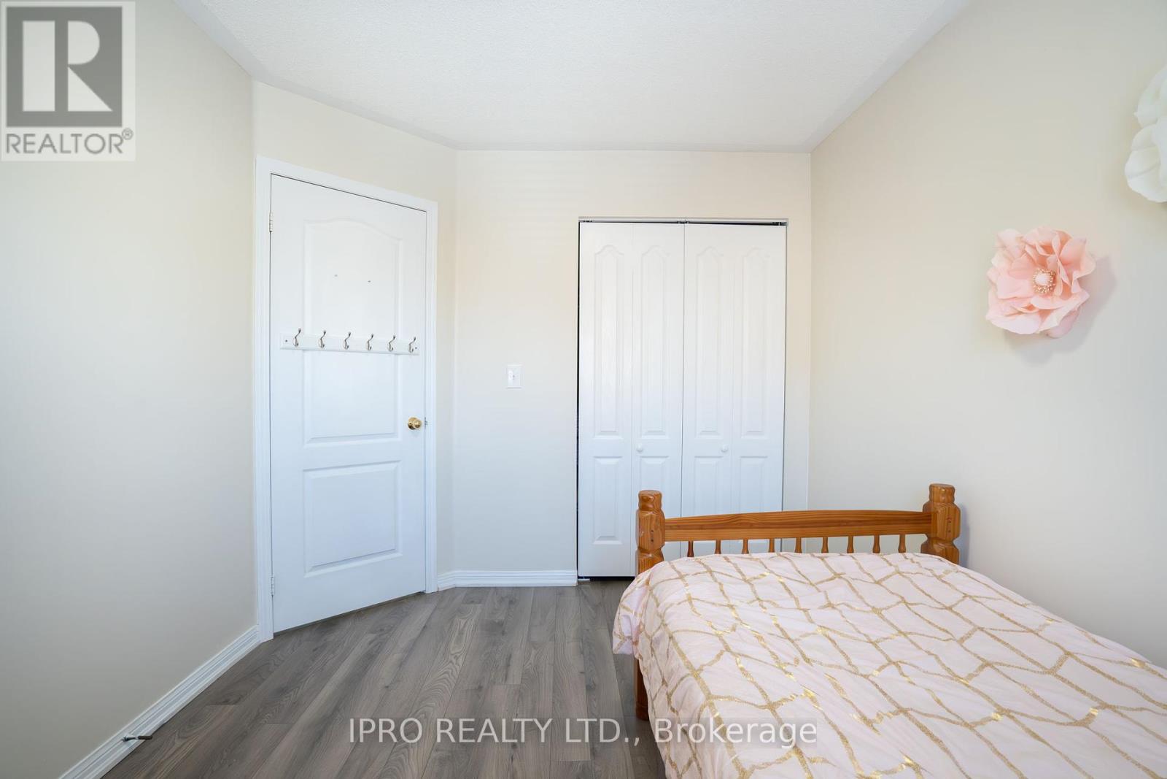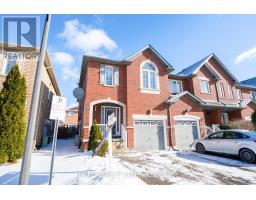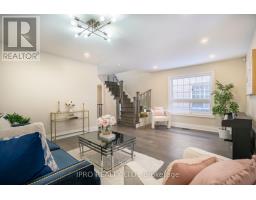52 - 620 Ferguson Drive Milton, Ontario L9T 0M8
$969,000Maintenance, Parcel of Tied Land
$92 Monthly
Maintenance, Parcel of Tied Land
$92 Monthly* Immaculately Well Maintained Freehold End-Unit Executive Townhome in the highly sought-after Beaty neighbourhood of Milton. This stunning 3+1 Bedroom, 4 Bathroom Home offers a semi-detached feel with hardwood flooring on the main level, a gourmet eat-in kitchen with upgraded stainless steel appliances, and a walk-out to a private patio. The fully fenced backyard provides a perfect space for relaxation and entertainment. The primary suite retreat features a 5-piece ensuite with a soaker tub, while the convenient second-floor laundry adds ease to daily living. The professionally finished basement includes a media room and office nook, making it ideal for work or leisure. Dont miss this exceptional opportunity to own a home in one of Miltons most desirable communities with extended driveway for Two Car Parking. The location is very ideal schools and Transit at a walking distance. (id:50886)
Property Details
| MLS® Number | W11963674 |
| Property Type | Single Family |
| Community Name | Beaty |
| Amenities Near By | Park, Schools, Hospital |
| Features | Wooded Area |
| Parking Space Total | 3 |
Building
| Bathroom Total | 4 |
| Bedrooms Above Ground | 3 |
| Bedrooms Below Ground | 1 |
| Bedrooms Total | 4 |
| Appliances | Water Heater, Dishwasher, Dryer, Refrigerator, Stove, Washer, Window Coverings |
| Basement Development | Finished |
| Basement Type | N/a (finished) |
| Construction Style Attachment | Attached |
| Cooling Type | Central Air Conditioning |
| Exterior Finish | Brick |
| Flooring Type | Ceramic, Hardwood, Carpeted, Laminate |
| Foundation Type | Concrete |
| Half Bath Total | 1 |
| Heating Fuel | Natural Gas |
| Heating Type | Forced Air |
| Stories Total | 2 |
| Size Interior | 1,500 - 2,000 Ft2 |
| Type | Row / Townhouse |
| Utility Water | Municipal Water |
Parking
| Attached Garage | |
| Garage |
Land
| Acreage | No |
| Fence Type | Fenced Yard |
| Land Amenities | Park, Schools, Hospital |
| Sewer | Sanitary Sewer |
| Size Depth | 80 Ft |
| Size Frontage | 23 Ft |
| Size Irregular | 23 X 80 Ft |
| Size Total Text | 23 X 80 Ft |
Rooms
| Level | Type | Length | Width | Dimensions |
|---|---|---|---|---|
| Second Level | Primary Bedroom | 4.88 m | 3.4 m | 4.88 m x 3.4 m |
| Second Level | Bedroom 2 | 3.44 m | 2.73 m | 3.44 m x 2.73 m |
| Second Level | Bedroom 3 | 3.44 m | 2.78 m | 3.44 m x 2.78 m |
| Basement | Media | 4.59 m | 5.85 m | 4.59 m x 5.85 m |
| Basement | Office | 1.9 m | 3.41 m | 1.9 m x 3.41 m |
| Main Level | Kitchen | 2.86 m | 2.78 m | 2.86 m x 2.78 m |
| Main Level | Eating Area | 2.59 m | 2.98 m | 2.59 m x 2.98 m |
| Main Level | Living Room | 5.45 m | 4.15 m | 5.45 m x 4.15 m |
| Main Level | Dining Room | 5.45 m | 4.15 m | 5.45 m x 4.15 m |
https://www.realtor.ca/real-estate/27894507/52-620-ferguson-drive-milton-beaty-beaty
Contact Us
Contact us for more information
Umer Farooq
Salesperson
www.youtube.com/embed/hKhiDnmg-oA
www.youtube.com/embed/lJBMUjeyLBM
umersells.ca/
www.facebook.com/Umerfarooq.Realestate
twitter.com/umerfarooq1859
www.linkedin.com/company/brick-lane-real-estate/?viewAsMember=true
(905) 507-4776
(905) 507-4779
www.ipro-realty.ca/
Naveen Chatrath
Broker
(416) 902-0962
www.naveenchatrath.com/
(905) 507-4776
(905) 507-4779
www.ipro-realty.ca/






















