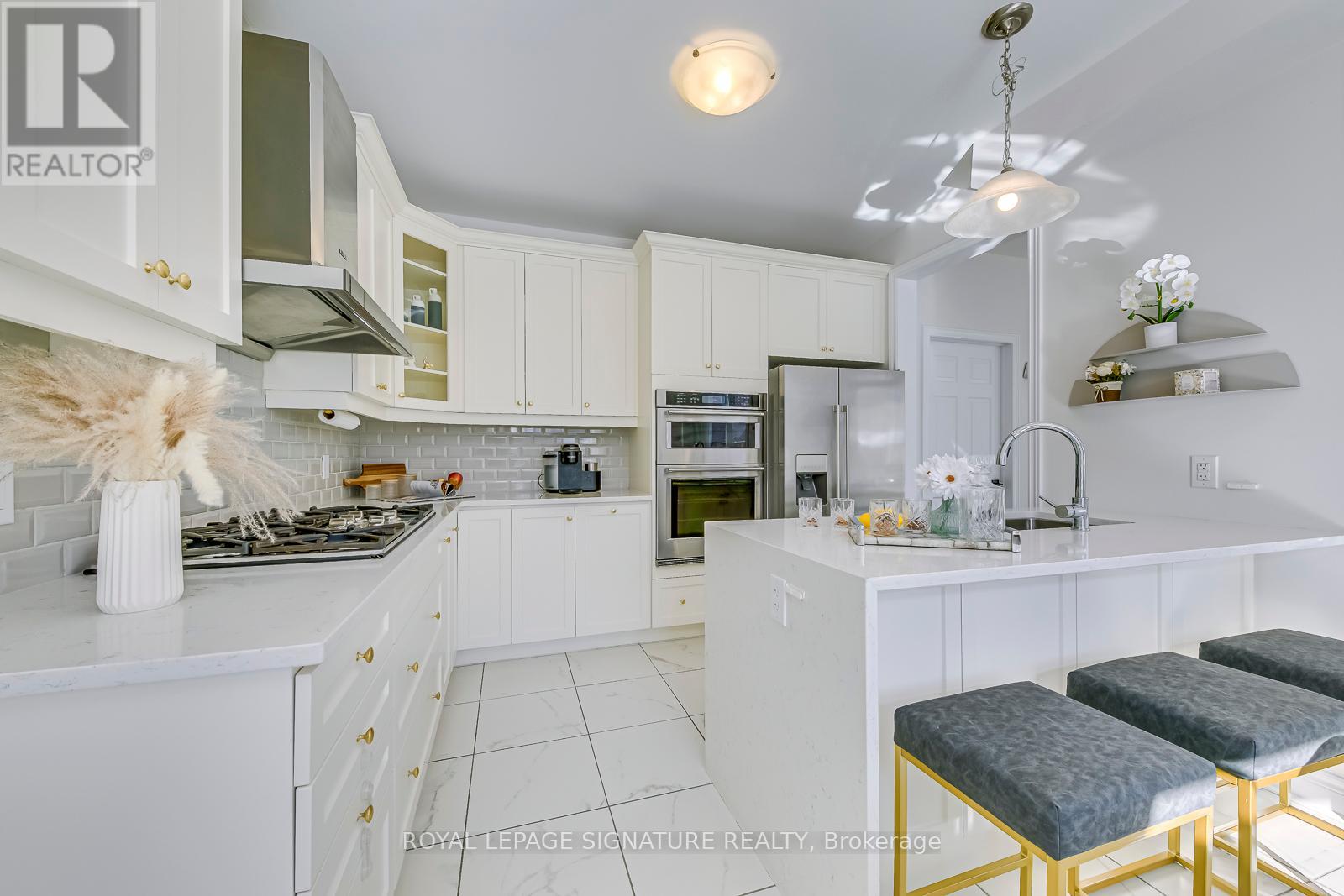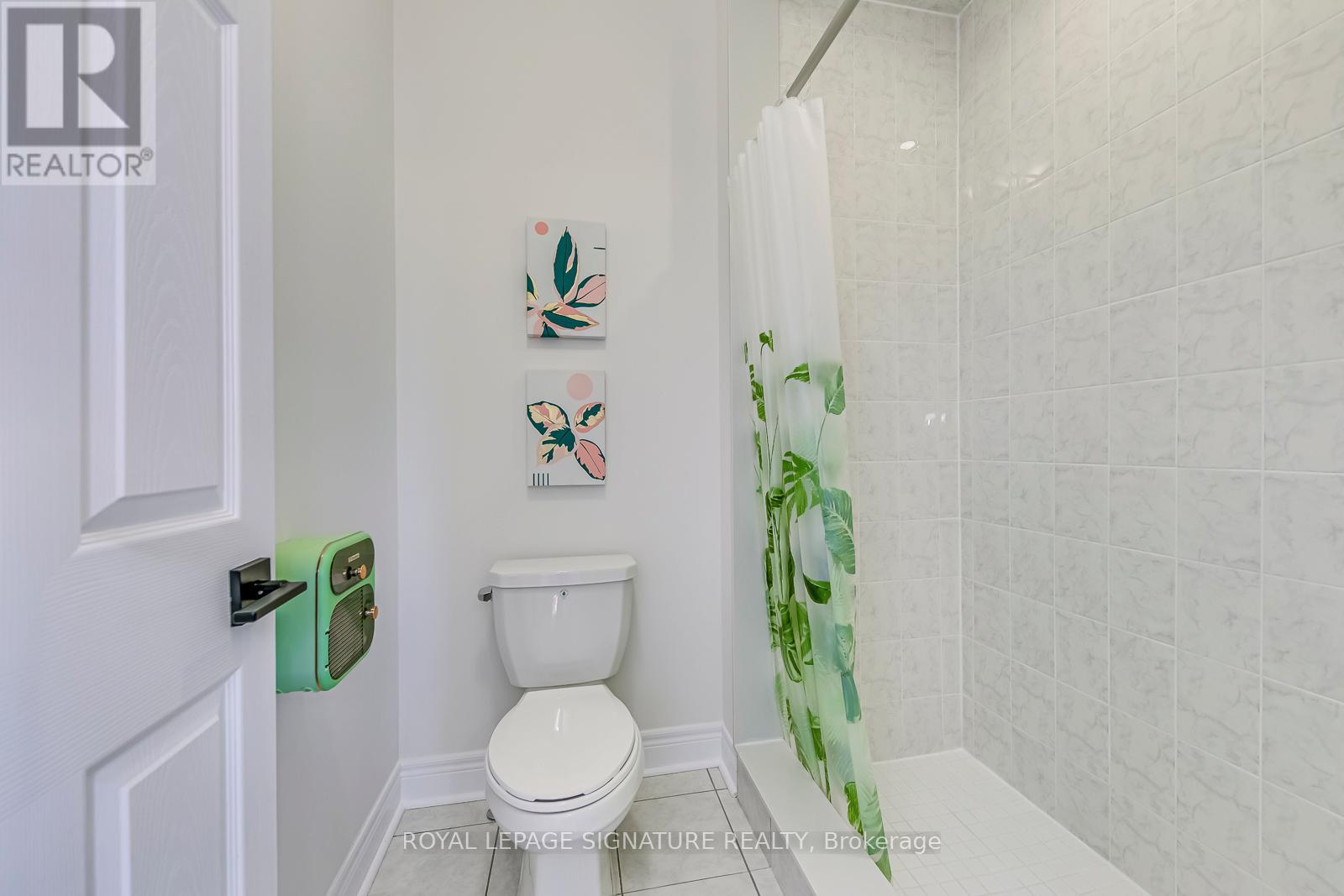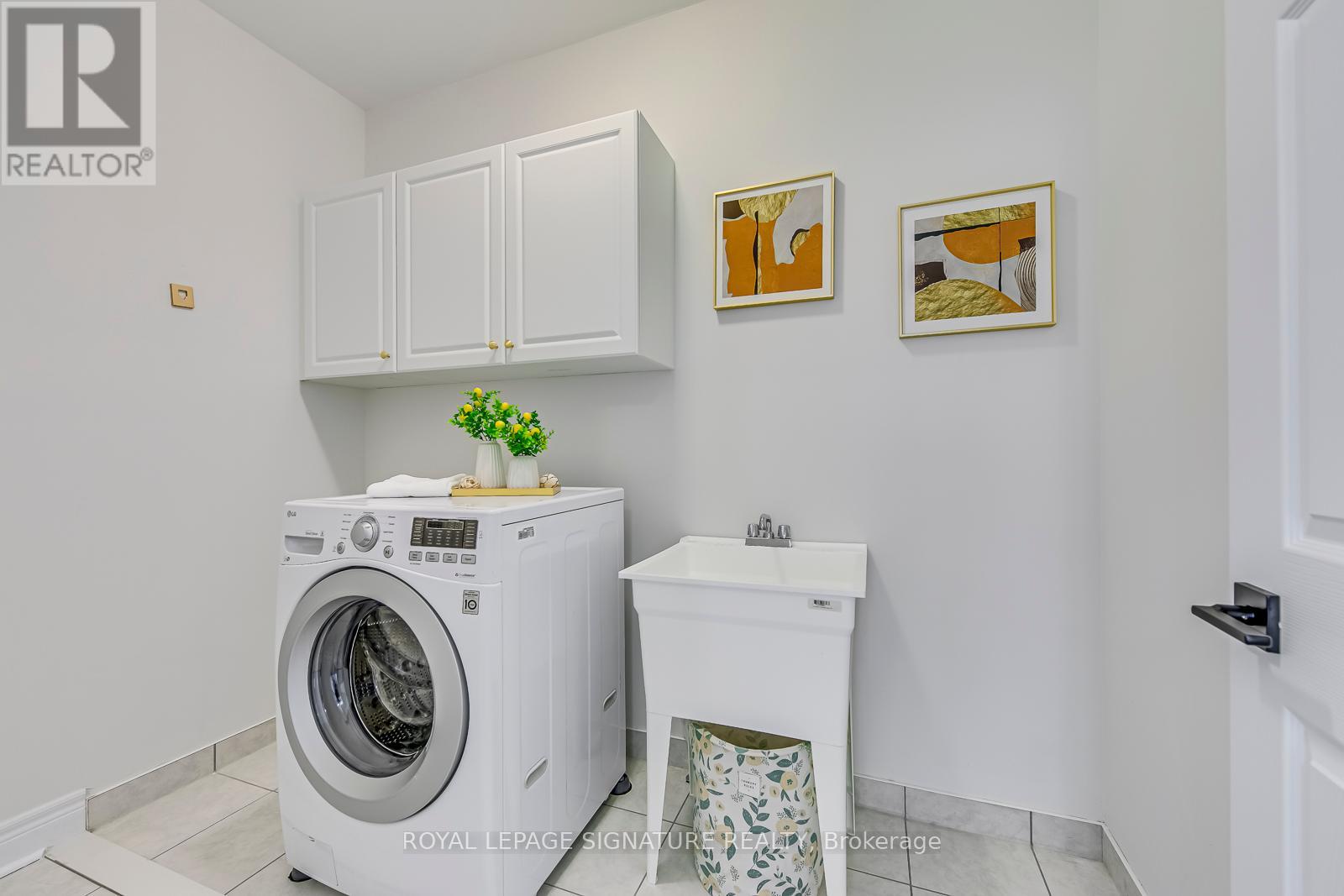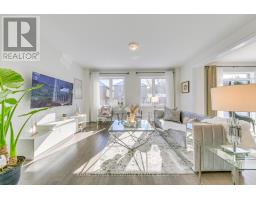103 Jinnah Avenue Markham, Ontario L3S 0G4
$999,000
Luxury Living at Victory Green: A Modern Family HomeWelcome to Victory Green, a highly sought-after community designed for modern family living. This beautifully crafted double-car garage detached home features three spacious bedrooms and 2.5 bathrooms, offering both comfort and style. Step inside to an inviting open-concept layout, where the airy kitchen boasts high-end stainless steel appliances, including a 36-inch BlueStar open-flame gas range and a Fotile range hood. A built-in KitchenAid microwave and oven add both convenience and sophistication. The spacious island breakfast bar offers a seamless view of the dining area and backyard, making it perfect for hosting dinner parties or enjoying home-cooked meals with family. The living room is bathed in natural light, ideal for creating warm memories with your loved ones. Upstairs, the primary suite is a private retreat featuring a spacious walk-in closet and a luxurious 5-piece ensuite with an elevated vanity for added convenience. The additional two bedrooms share a 4-piece ensuite, making it a perfect layout for families. Outside, the extra-long driveway accommodates up to 6 vehicles, while a beautifully maintained city flower bed adds charm to the front yard. Located just minutes from top-tier amenities - Aaniin Community Centre/Shoppers Drug Mart/Canadian Tire/Costco, this home blends elegance, functionality, and prime location. Don't miss this rare opportunity to come and visit today! (id:50886)
Property Details
| MLS® Number | N11963346 |
| Property Type | Single Family |
| Community Name | Middlefield |
| Parking Space Total | 8 |
Building
| Bathroom Total | 3 |
| Bedrooms Above Ground | 3 |
| Bedrooms Total | 3 |
| Appliances | Dishwasher, Microwave, Refrigerator, Stove, Washer |
| Basement Development | Unfinished |
| Basement Type | N/a (unfinished) |
| Construction Style Attachment | Detached |
| Cooling Type | Central Air Conditioning |
| Exterior Finish | Brick |
| Flooring Type | Carpeted |
| Foundation Type | Concrete |
| Half Bath Total | 1 |
| Heating Fuel | Natural Gas |
| Heating Type | Forced Air |
| Stories Total | 2 |
| Type | House |
| Utility Water | Municipal Water |
Parking
| Garage |
Land
| Acreage | No |
| Sewer | Sanitary Sewer |
| Size Depth | 110 Ft ,2 In |
| Size Frontage | 36 Ft ,1 In |
| Size Irregular | 36.09 X 110.24 Ft |
| Size Total Text | 36.09 X 110.24 Ft |
Rooms
| Level | Type | Length | Width | Dimensions |
|---|---|---|---|---|
| Second Level | Primary Bedroom | 4.88 m | 4.33 m | 4.88 m x 4.33 m |
| Second Level | Bedroom 2 | 3.08 m | 4.26 m | 3.08 m x 4.26 m |
| Second Level | Bedroom 3 | 3.23 m | 3.84 m | 3.23 m x 3.84 m |
| Ground Level | Living Room | 4.88 m | 4.27 m | 4.88 m x 4.27 m |
| Ground Level | Dining Room | 3.66 m | 2.74 m | 3.66 m x 2.74 m |
| Ground Level | Kitchen | 3.66 m | 2.74 m | 3.66 m x 2.74 m |
https://www.realtor.ca/real-estate/27893876/103-jinnah-avenue-markham-middlefield-middlefield
Contact Us
Contact us for more information
Norman Xu
Broker
www.normanxu.com/
www.facebook.com/nuo.n.xu
www.linkedin.com/in/norman-xu-cfa-frm-a540921a/
8 Sampson Mews Suite 201 The Shops At Don Mills
Toronto, Ontario M3C 0H5
(416) 443-0300
(416) 443-8619
Scarlett Wang
Salesperson
8 Sampson Mews Suite 201 The Shops At Don Mills
Toronto, Ontario M3C 0H5
(416) 443-0300
(416) 443-8619











































































