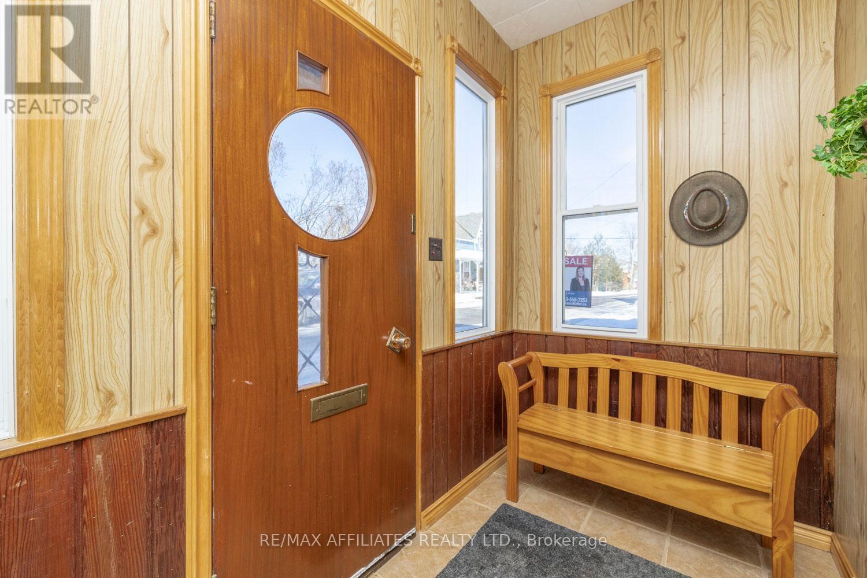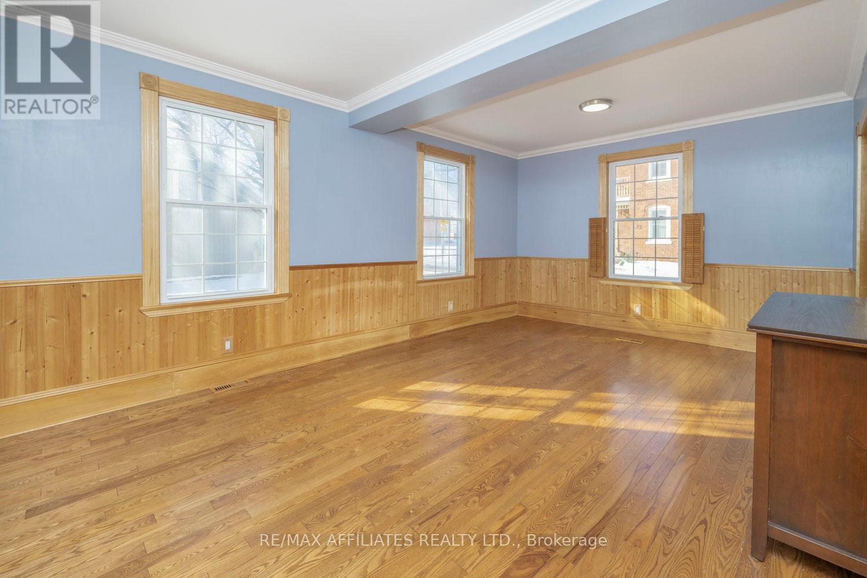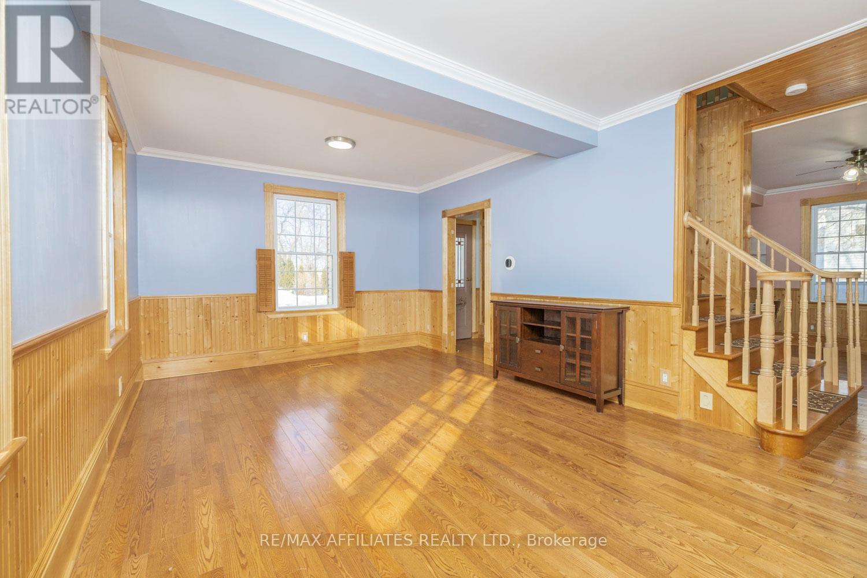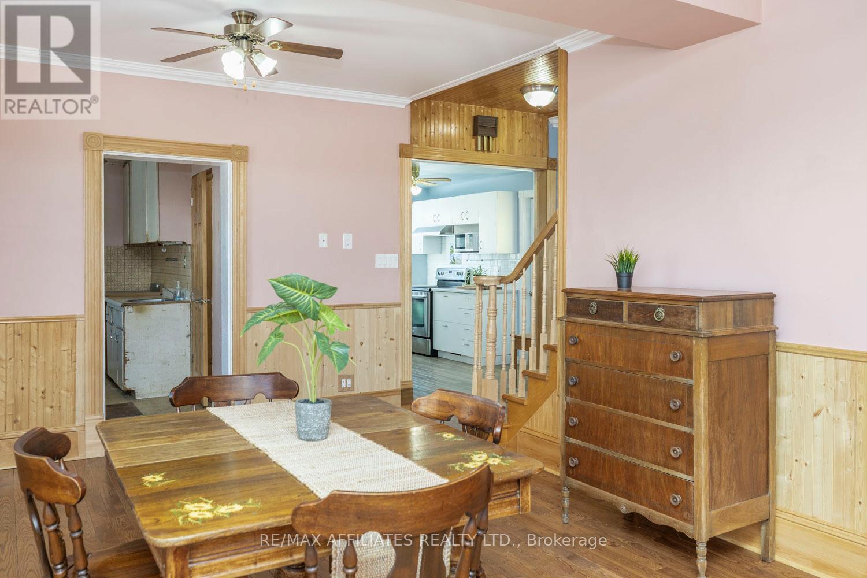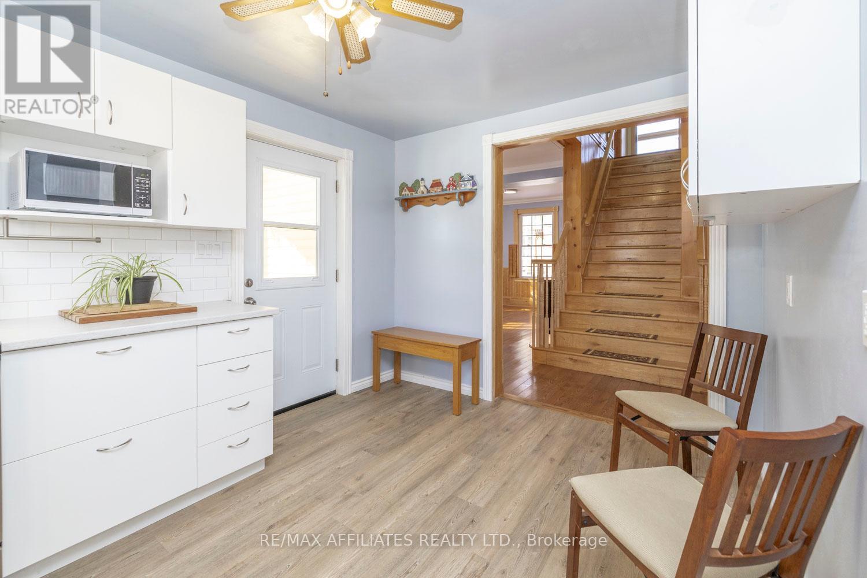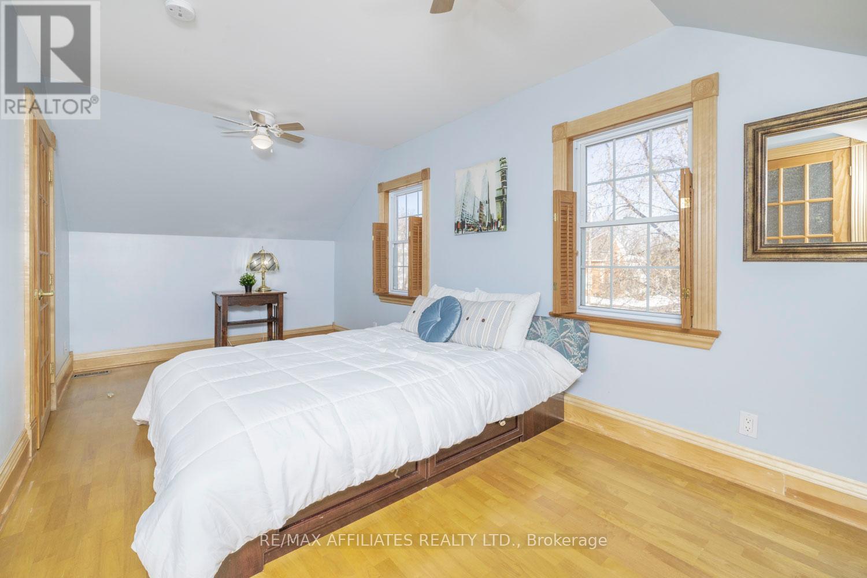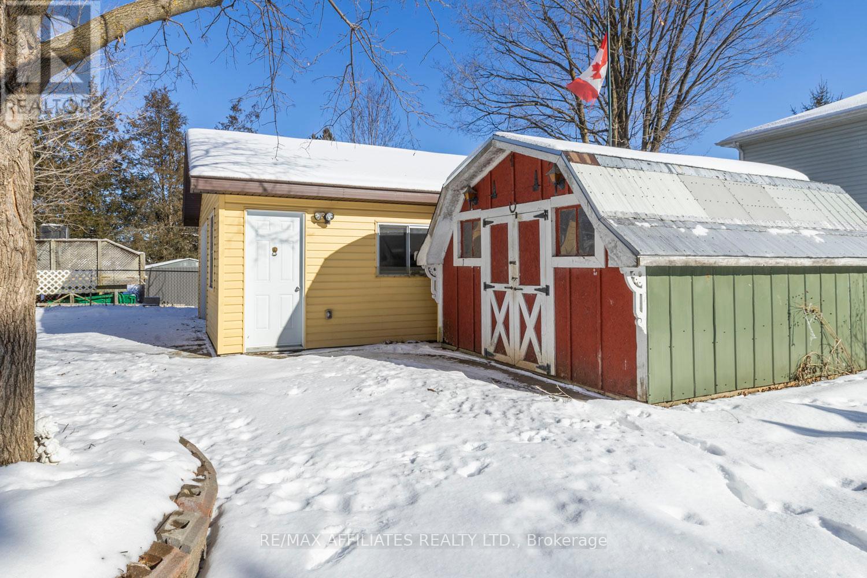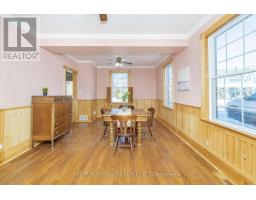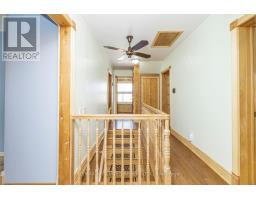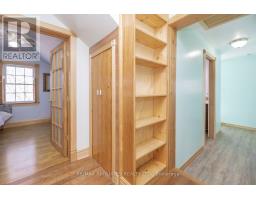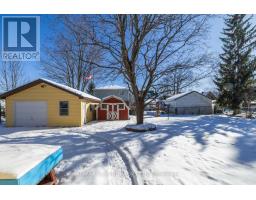76 Morphy Street Carleton Place, Ontario K7C 2B8
$459,900
NO CONVEYANCE OF OFFERS UNTIL 6PM ON FEBRUARY 10, 2025 ""Home is the nicest word there is."" ~Laura Ingalls Wilder. And this turn-of-the-century gem embodies every bit of that sentiment. Nestled on a quiet street in the heart of town, this beautifully maintained 3-bedroom home (with potential for a fourth!) seamlessly blends historic charm with modern comforts. The large, sun-filled living and dining rooms boast timeless character, offering the perfect setting for family gatherings, cozy evenings, and lively conversations.The kitchen was completely updated in 2022. Upstairs, the bedrooms provide ample retreat, while the second-floor office offers a quiet space to work from home. A convenient second-floor laundry eliminates the hassle of hauling baskets up and down stairs. The largest bedroom could easily be converted back into two (has 2 windows and 2 doors), allowing flexibility for a growing family or extra guest space. With no carpet throughout, this home is designed for easy living. The covered back porch is the perfect place to sip your morning coffee while overlooking the expansive yard. Need storage or a workshop? The large detached garage with power is ready for your hobbies, tools, or toys. Updated siding and a durable metal roof provide long-term peace of mind, so you can focus on enjoying everything this location has to offer. From here, you can stroll to schools, shops, and restaurants, or take a short walk to the beautiful Mississippi River for an afternoon of fresh air and relaxation. Small-town living has never felt so inviting. Welcome home to charm, character, and a lifestyle that feels just right. (id:50886)
Property Details
| MLS® Number | X11963383 |
| Property Type | Single Family |
| Community Name | 909 - Carleton Place |
| Features | Carpet Free |
| Parking Space Total | 4 |
| Structure | Porch |
Building
| Bathroom Total | 2 |
| Bedrooms Above Ground | 3 |
| Bedrooms Total | 3 |
| Appliances | Dryer, Hood Fan, Microwave, Refrigerator, Storage Shed, Stove, Washer |
| Construction Style Attachment | Detached |
| Cooling Type | Central Air Conditioning |
| Exterior Finish | Aluminum Siding |
| Foundation Type | Stone |
| Half Bath Total | 1 |
| Heating Fuel | Natural Gas |
| Heating Type | Forced Air |
| Stories Total | 2 |
| Type | House |
| Utility Water | Municipal Water |
Parking
| Detached Garage | |
| Garage |
Land
| Acreage | No |
| Sewer | Sanitary Sewer |
| Size Depth | 96 Ft ,9 In |
| Size Frontage | 86 Ft |
| Size Irregular | 86 X 96.8 Ft |
| Size Total Text | 86 X 96.8 Ft |
| Zoning Description | Residential |
Rooms
| Level | Type | Length | Width | Dimensions |
|---|---|---|---|---|
| Second Level | Office | 3.06 m | 1.588 m | 3.06 m x 1.588 m |
| Second Level | Primary Bedroom | 5.855 m | 2.785 m | 5.855 m x 2.785 m |
| Second Level | Bedroom | 3.782 m | 3.189 m | 3.782 m x 3.189 m |
| Second Level | Bedroom | 3.767 m | 2.562 m | 3.767 m x 2.562 m |
| Second Level | Bathroom | 2.584 m | 1.409 m | 2.584 m x 1.409 m |
| Second Level | Laundry Room | 3.685 m | 1.907 m | 3.685 m x 1.907 m |
| Main Level | Foyer | 1.635 m | 1.572 m | 1.635 m x 1.572 m |
| Main Level | Kitchen | 3.859 m | 3.772 m | 3.859 m x 3.772 m |
| Main Level | Dining Room | 5.772 m | 3.671 m | 5.772 m x 3.671 m |
| Main Level | Living Room | 5.76 m | 3.676 m | 5.76 m x 3.676 m |
| Main Level | Mud Room | 3.769 m | 2.314 m | 3.769 m x 2.314 m |
| Main Level | Bathroom | 1.77 m | 0.826 m | 1.77 m x 0.826 m |
https://www.realtor.ca/real-estate/27893818/76-morphy-street-carleton-place-909-carleton-place
Contact Us
Contact us for more information
Laura Keller
Broker
www.laurakeller.ca/
facebook.com/LauraKellerRealEstate
twitter.com/lkellerhomes
515 Mcneely Avenue, Unit 1-A
Carleton Place, Ontario K7C 0A8
(613) 257-4663
(613) 257-4673
www.remaxaffiliates.ca/



