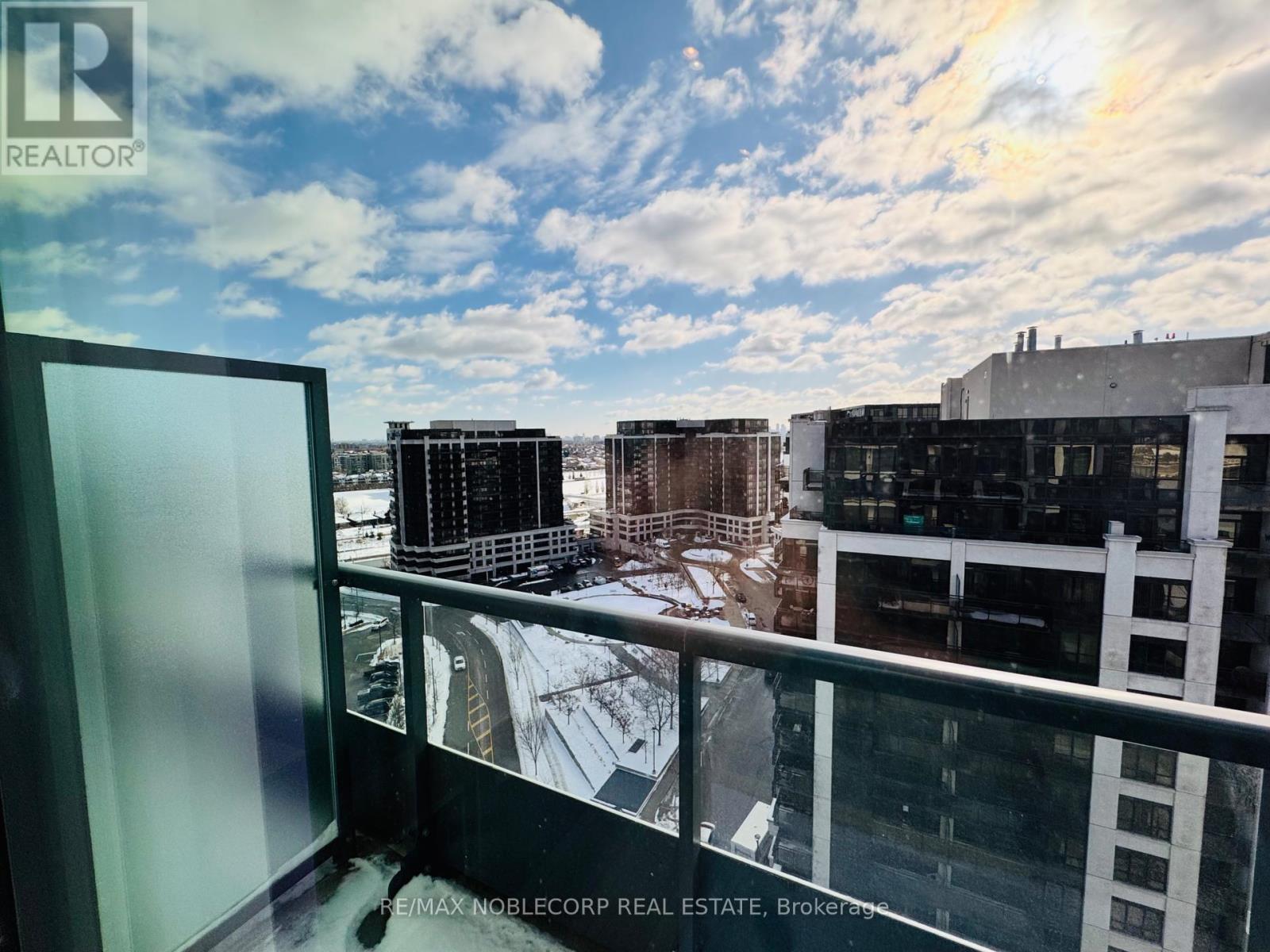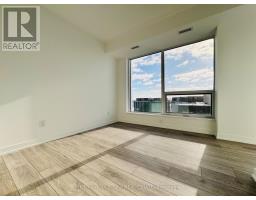Ph07 - 1100 Sheppard Avenue W Toronto, Ontario M3K 0E4
$2,700 Monthly
Welcome to this stunning, brand new Upper Penthouse unit at the NEW West Line At Downsview Park, offering modern living with unparalleled convenience. This spacious 1-bedroom plus den condo features 2 bathrooms and boasts incredible city views from its elevated position. This 2-storey condo unit is perfect for entertaining or relaxing, with plenty of natural light flowing throughout. The gourmet kitchen is equipped with sleek, contemporary finishes, including stainless steel appliances and ample storage. The den provides the perfect space for a home office or additional living area, offering versatility to fit your lifestyle. The Primary suite is generously sized with a large closet and its own private access to one of the two bathrooms. Enjoy the luxury of living in a brand new building with exceptional amenities, all while being steps away from public transit, the subway, York University, Yorkdale Mall, Costco, Humber Hospital and beautiful Downsview Park. This location offers both tranquility and urban convenience, making it the ideal place to call home. Dont miss out on this exceptional opportunity to lease this brand new penthouse unit! (id:50886)
Property Details
| MLS® Number | W11962897 |
| Property Type | Single Family |
| Community Name | York University Heights |
| Amenities Near By | Park, Public Transit, Schools |
| Communication Type | High Speed Internet |
| Community Features | Pet Restrictions |
| Features | Balcony, Carpet Free |
| Parking Space Total | 1 |
| View Type | City View |
Building
| Bathroom Total | 2 |
| Bedrooms Above Ground | 1 |
| Bedrooms Below Ground | 1 |
| Bedrooms Total | 2 |
| Amenities | Security/concierge, Exercise Centre, Party Room, Visitor Parking, Storage - Locker |
| Cooling Type | Central Air Conditioning |
| Exterior Finish | Brick, Concrete |
| Flooring Type | Vinyl |
| Heating Type | Forced Air |
| Size Interior | 700 - 799 Ft2 |
| Type | Apartment |
Parking
| Underground |
Land
| Acreage | No |
| Land Amenities | Park, Public Transit, Schools |
Rooms
| Level | Type | Length | Width | Dimensions |
|---|---|---|---|---|
| Second Level | Den | 2.59 m | 2.77 m | 2.59 m x 2.77 m |
| Second Level | Primary Bedroom | 3.32 m | 4.94 m | 3.32 m x 4.94 m |
| Main Level | Living Room | 5.36 m | 4.75 m | 5.36 m x 4.75 m |
| Main Level | Kitchen | 5.36 m | 4.75 m | 5.36 m x 4.75 m |
Contact Us
Contact us for more information
Marco Raponi
Salesperson
3603 Langstaff Rd #14&15
Vaughan, Ontario L4K 9G7
(905) 856-6611
(905) 856-6232



































