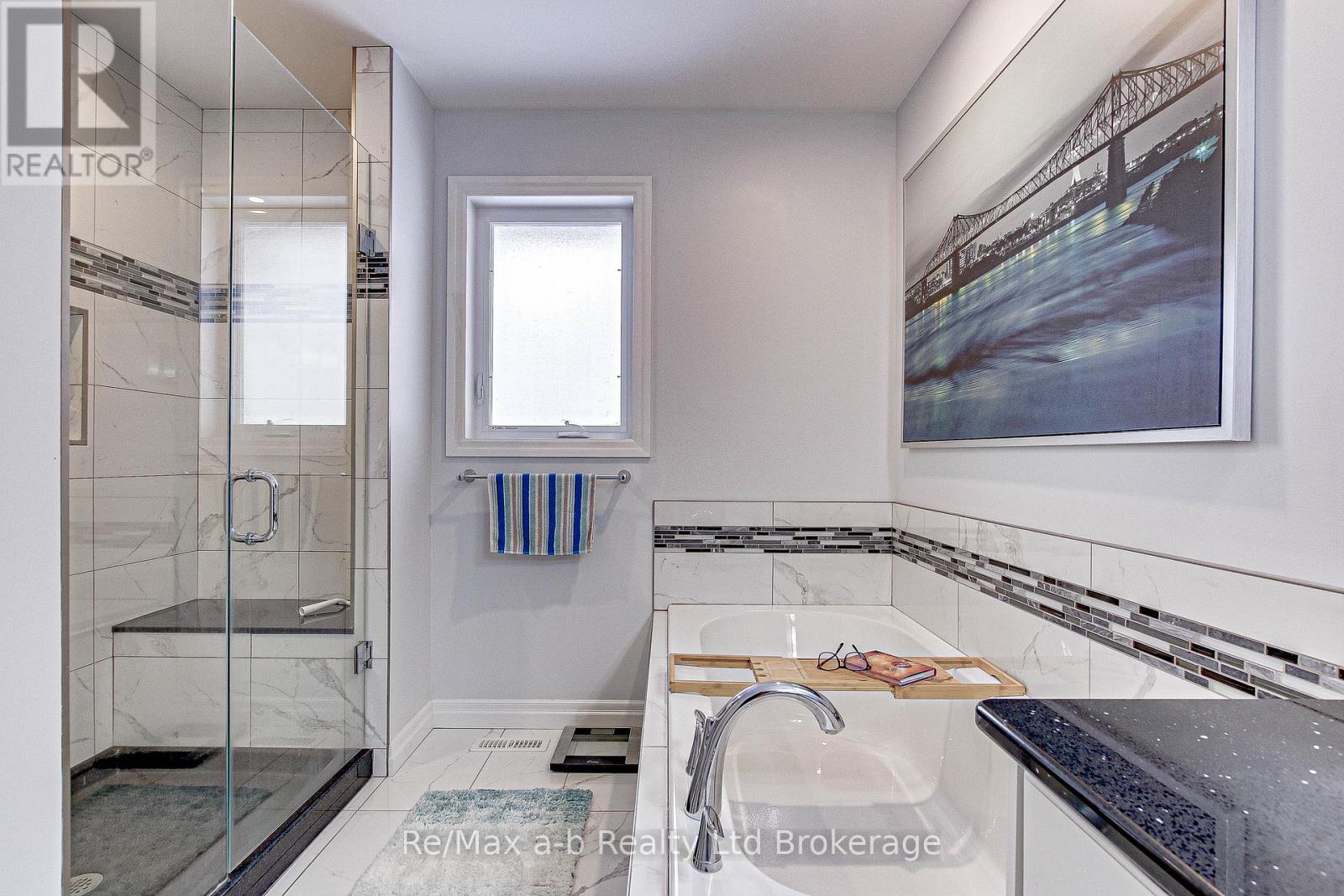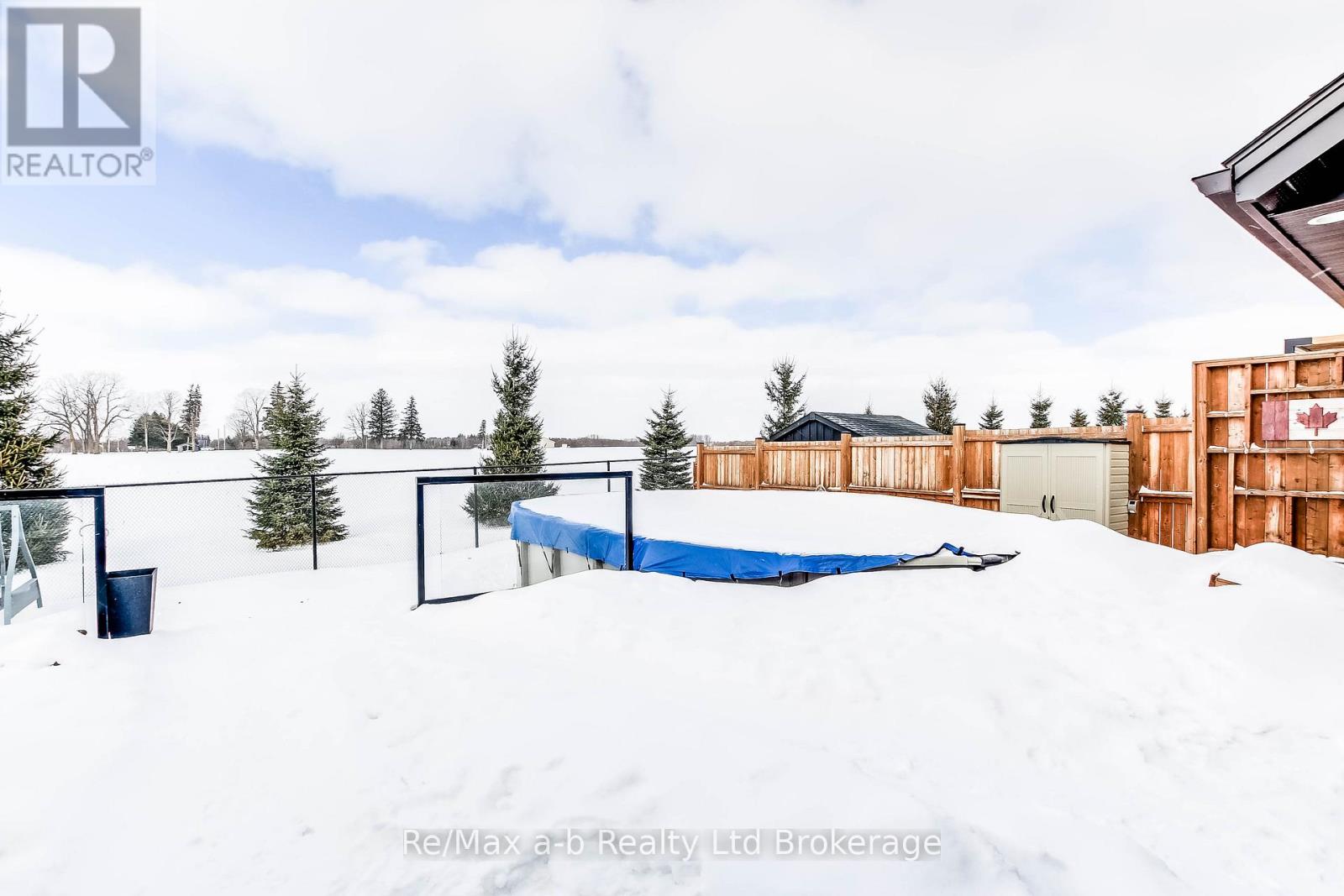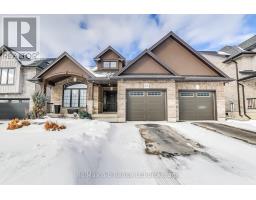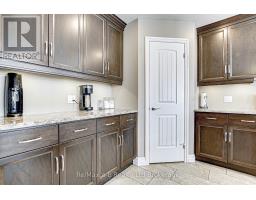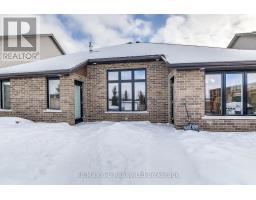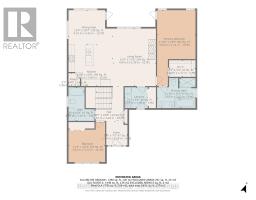513 Hawthorne Place Woodstock, Ontario N4S 0E1
$907,900
Welcome to 513 Hawthorne Place! Located near walking trails this beautiful 7-year-old bungalow w/2+2 bedrooms & 3 full bathrooms offers open concept layout, modern kitchen, large breakfast island w/granite countertop, ceramic floor, walk-in pantry, stainless steel appliances, spacious dining area leading to oversized wood deck w/gas BBQ & firepit, 15x26ft above ground pool on a fully fenced lot overlooking farmland. The living room features coffered ceilings, gas fireplace w/built in cabinets w/ laminate floors & big, beautiful windows. Primary bedroom includes a large walk-in closet & a luxurious ensuite w/ soaker tub, separate tiled shower & double sinks w/quartz countertop. Convenient main floor laundry w/washer & dryer leads to large double car garage. The huge fully finished basement includes a full-size fridge, built-in cupboards w/sink, 2 more bedrooms, a full 4pc bathroom, cold cellar, a 2nd gas fireplace, water softener & air exchanger. Truly a beautiful home in move in condition. (id:50886)
Property Details
| MLS® Number | X11963929 |
| Property Type | Single Family |
| Community Name | Woodstock - North |
| Equipment Type | Water Heater - Gas |
| Features | Sump Pump |
| Parking Space Total | 4 |
| Pool Type | Above Ground Pool |
| Rental Equipment Type | Water Heater - Gas |
Building
| Bathroom Total | 3 |
| Bedrooms Above Ground | 4 |
| Bedrooms Total | 4 |
| Amenities | Fireplace(s) |
| Appliances | Garage Door Opener Remote(s), Central Vacuum, Water Softener, Dishwasher, Dryer, Garage Door Opener, Microwave, Refrigerator, Stove, Washer |
| Architectural Style | Bungalow |
| Basement Development | Finished |
| Basement Type | N/a (finished) |
| Construction Style Attachment | Detached |
| Cooling Type | Central Air Conditioning, Ventilation System |
| Exterior Finish | Stone, Brick |
| Fireplace Present | Yes |
| Fireplace Total | 2 |
| Foundation Type | Poured Concrete |
| Heating Fuel | Natural Gas |
| Heating Type | Forced Air |
| Stories Total | 1 |
| Size Interior | 2,500 - 3,000 Ft2 |
| Type | House |
| Utility Water | Municipal Water |
Parking
| Attached Garage | |
| Garage |
Land
| Acreage | No |
| Sewer | Sanitary Sewer |
| Size Depth | 114 Ft ,9 In |
| Size Frontage | 51 Ft ,10 In |
| Size Irregular | 51.9 X 114.8 Ft |
| Size Total Text | 51.9 X 114.8 Ft |
Rooms
| Level | Type | Length | Width | Dimensions |
|---|---|---|---|---|
| Basement | Bedroom 4 | 4.92 m | 3.45 m | 4.92 m x 3.45 m |
| Basement | Bathroom | 2.62 m | 2.34 m | 2.62 m x 2.34 m |
| Basement | Cold Room | 5.52 m | 2.58 m | 5.52 m x 2.58 m |
| Basement | Recreational, Games Room | 8.19 m | 5.39 m | 8.19 m x 5.39 m |
| Basement | Bedroom 3 | 5 m | 3.6 m | 5 m x 3.6 m |
| Main Level | Living Room | 5.39 m | 4.04 m | 5.39 m x 4.04 m |
| Main Level | Kitchen | 4.15 m | 3.89 m | 4.15 m x 3.89 m |
| Main Level | Dining Room | 4.15 m | 3.22 m | 4.15 m x 3.22 m |
| Main Level | Primary Bedroom | 7.11 m | 3.6 m | 7.11 m x 3.6 m |
| Main Level | Bathroom | 3.6 m | 2.82 m | 3.6 m x 2.82 m |
| Main Level | Bedroom 2 | 3.75 m | 3.43 m | 3.75 m x 3.43 m |
| Main Level | Bathroom | 3.16 m | 2.36 m | 3.16 m x 2.36 m |
| Main Level | Laundry Room | 2.16 m | 1.96 m | 2.16 m x 1.96 m |
Contact Us
Contact us for more information
Trish Sarraino
Salesperson
463 Dundas Street
Woodstock, Ontario N4S 1C2
(519) 536-7535















