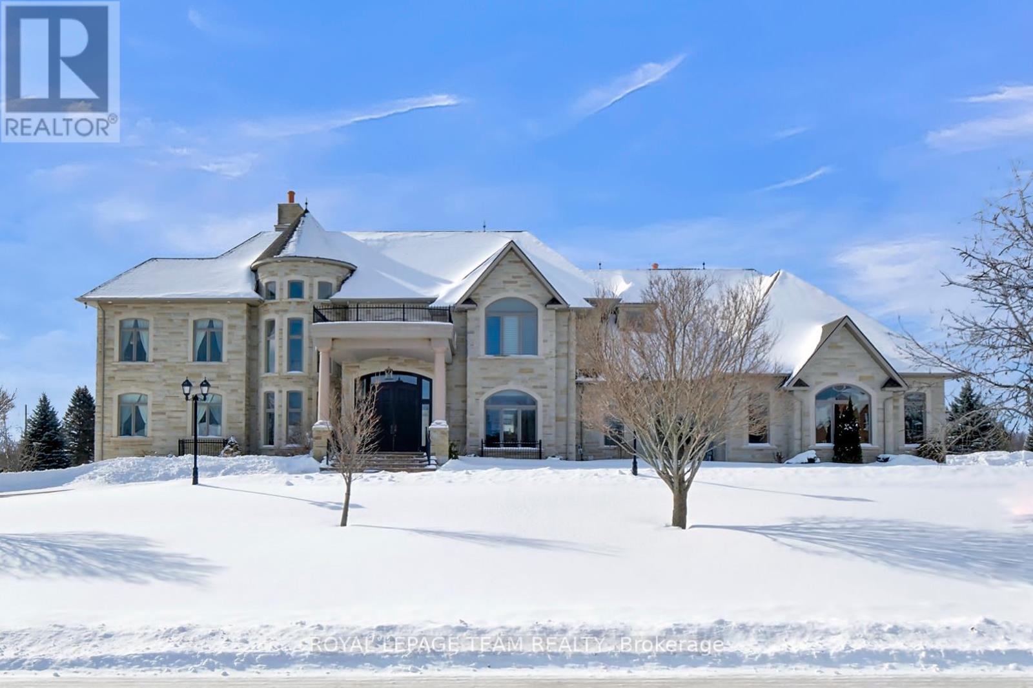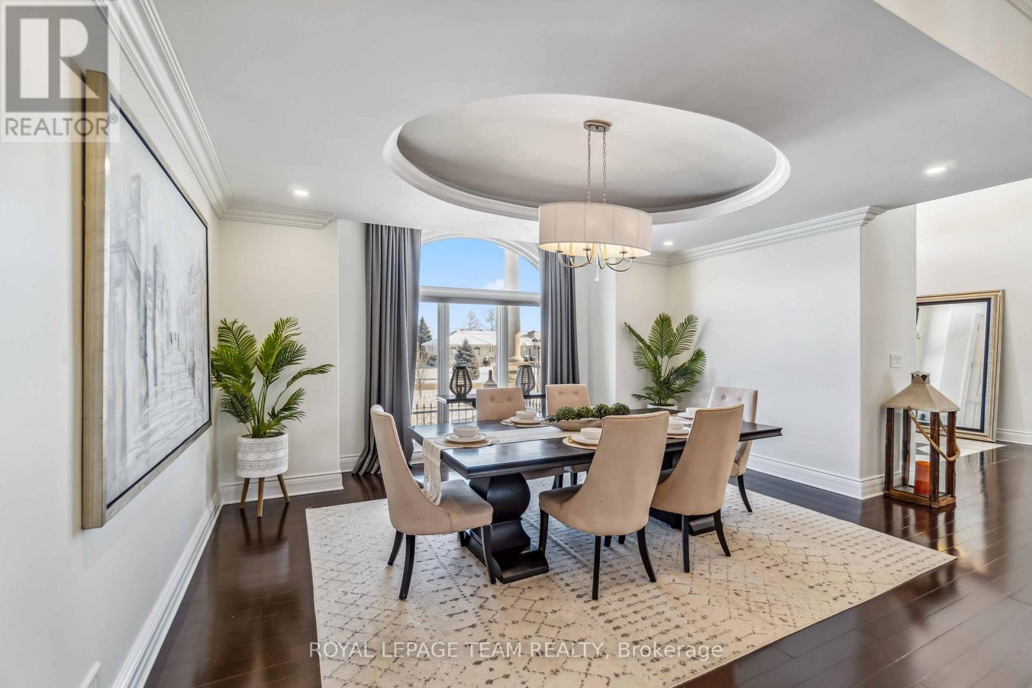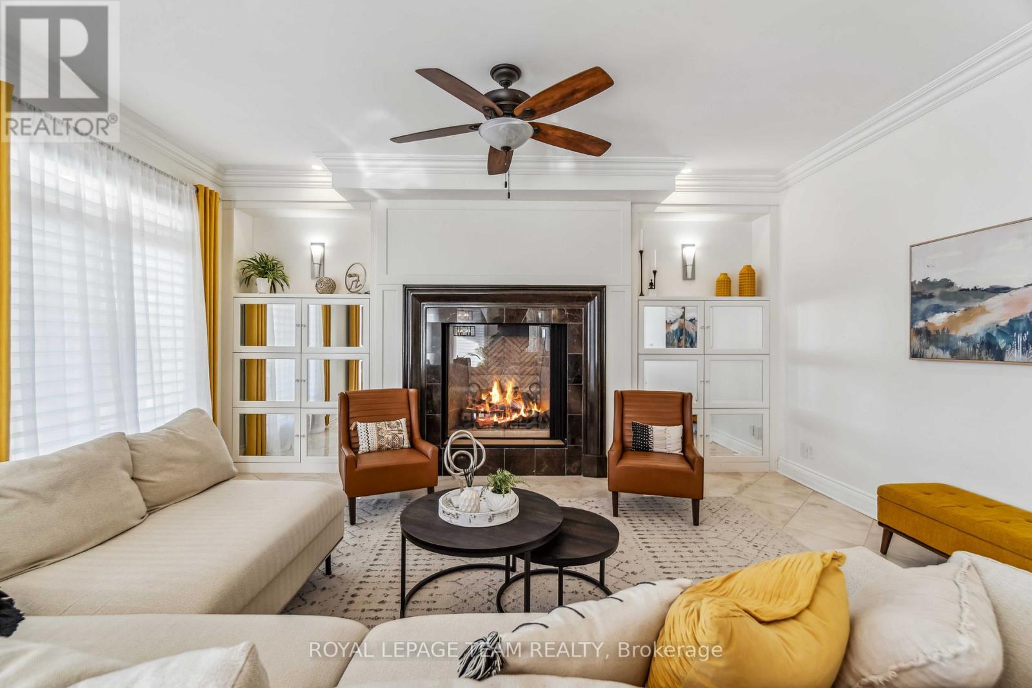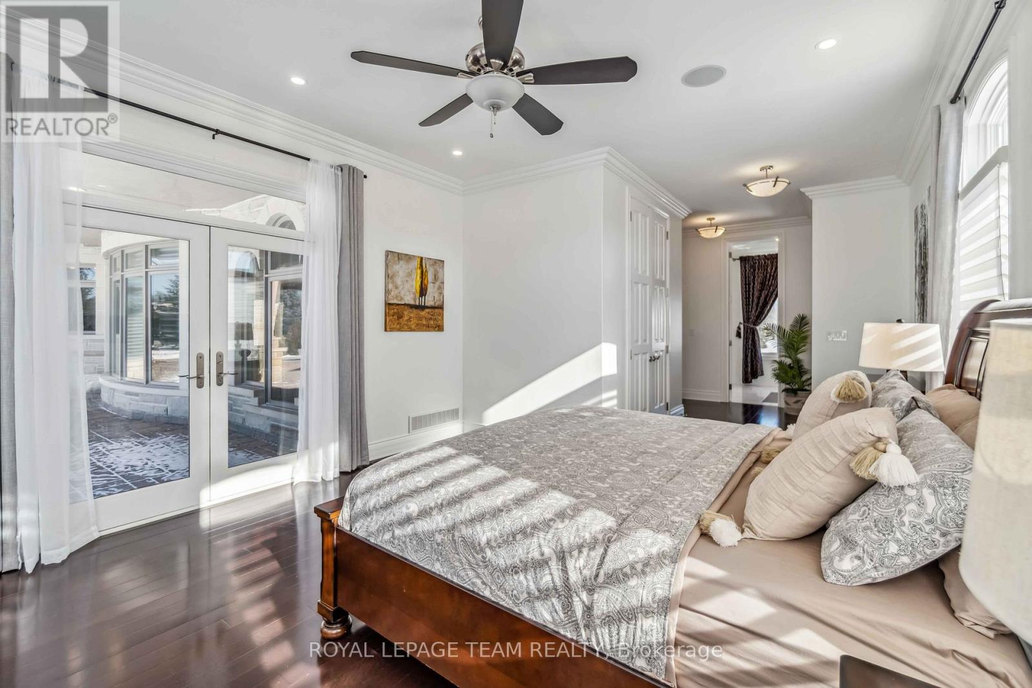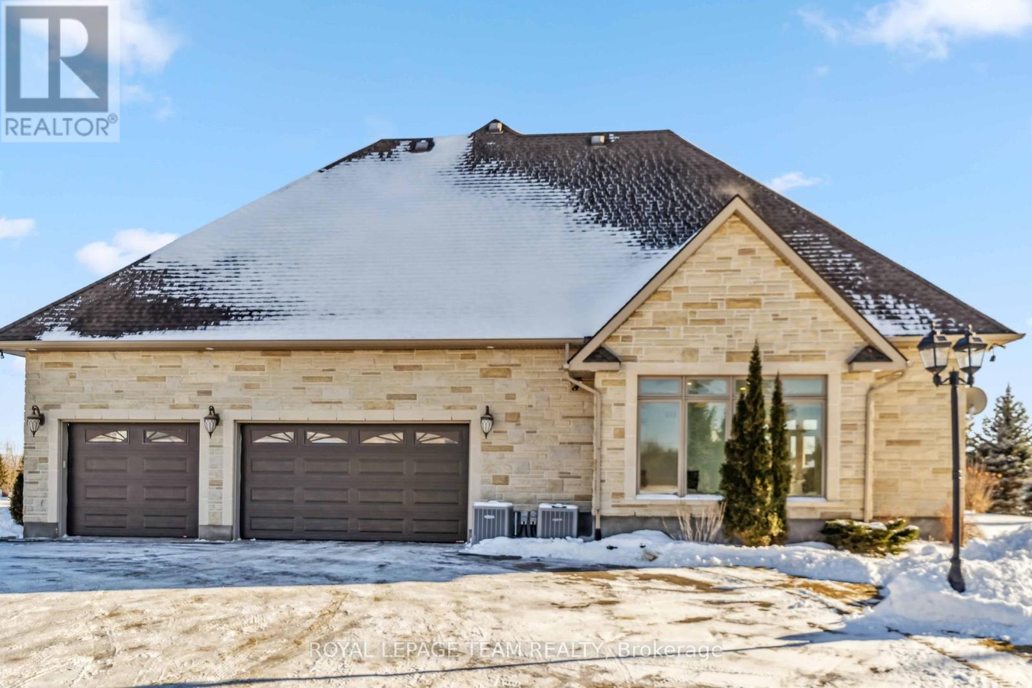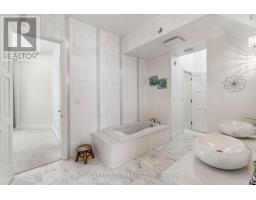1114 Irace Drive Augusta, Ontario K6V 5T1
$2,675,000
This one-of-a-kind, 11,000+ SQ/FT modern masterpiece is hitting the market for the first time, offering unparalleled luxury in a prestigious GATED community with 335 FEET of frontage. With materials sourced from around the world, this estate is truly irreplaceable. Inside the grand living spaces flow seamlessly, featuring a formal dining room, a gourmet kitchen with sleek countertops, built-in high-end appliances, and imported cabinetry, and a secondary living area with a sleek built-in fireplace. The main floor also boasts a private in-law suite with a 5-piece ensuite, walk-in closet, and private patio access, along with a spectacular INDOOR HEATED POOL and jacuzzi for year-round enjoyment. Upstairs, you'll find four spacious bedrooms, including a primary suite w a 5 piece ensuite that mirrors the main-level suite, offering two luxurious retreats, and 2 spacious balconies. The fully finished walkout basement is designed for entertainment, featuring a grand recreation hall, theatre room, and two additional living areas. Outside, the home is complete with an expansive patio, a separate RV/boat garage, and an attached three-car garage. Home is situated on 1.5 +- acres of land. (2 adjacent lots can be purchased to increase acreage) This is an extraordinary, one-of-a-kind residence that cannot be replicated - schedule your private viewing today! (id:50886)
Property Details
| MLS® Number | X11964150 |
| Property Type | Single Family |
| Community Name | 809 - Augusta Twp |
| Features | In-law Suite |
| Parking Space Total | 15 |
| Pool Type | Indoor Pool |
Building
| Bathroom Total | 7 |
| Bedrooms Above Ground | 5 |
| Bedrooms Below Ground | 1 |
| Bedrooms Total | 6 |
| Amenities | Separate Heating Controls |
| Appliances | Garage Door Opener Remote(s), Oven - Built-in, Central Vacuum, Garburator, Water Heater, Blinds, Dishwasher, Dryer, Microwave, Oven, Refrigerator, Two Washers, Wine Fridge |
| Basement Development | Finished |
| Basement Features | Walk Out |
| Basement Type | N/a (finished) |
| Construction Style Attachment | Detached |
| Cooling Type | Central Air Conditioning |
| Exterior Finish | Stone |
| Fire Protection | Alarm System |
| Fireplace Present | Yes |
| Fireplace Total | 3 |
| Foundation Type | Poured Concrete |
| Half Bath Total | 1 |
| Heating Fuel | Natural Gas |
| Heating Type | Forced Air |
| Stories Total | 2 |
| Size Interior | 5,000 - 100,000 Ft2 |
| Type | House |
| Utility Water | Drilled Well |
Parking
| Attached Garage | |
| Inside Entry | |
| R V |
Land
| Acreage | No |
| Sewer | Septic System |
| Size Depth | 190 Ft |
| Size Frontage | 347 Ft ,1 In |
| Size Irregular | 347.1 X 190 Ft ; Yes |
| Size Total Text | 347.1 X 190 Ft ; Yes|1/2 - 1.99 Acres |
| Zoning Description | Residential |
Rooms
| Level | Type | Length | Width | Dimensions |
|---|---|---|---|---|
| Second Level | Primary Bedroom | 4.4 m | 8.05 m | 4.4 m x 8.05 m |
| Second Level | Bathroom | 6.84 m | 4.35 m | 6.84 m x 4.35 m |
| Second Level | Bathroom | 1.78 m | 1.7 m | 1.78 m x 1.7 m |
| Second Level | Bedroom | 4.76 m | 4.17 m | 4.76 m x 4.17 m |
| Second Level | Bedroom | 5.11 m | 3.56 m | 5.11 m x 3.56 m |
| Second Level | Bathroom | 5.37 m | 2.69 m | 5.37 m x 2.69 m |
| Second Level | Bedroom | 5.11 m | 4.21 m | 5.11 m x 4.21 m |
| Second Level | Laundry Room | 2.49 m | 2.11 m | 2.49 m x 2.11 m |
| Basement | Family Room | 10.85 m | 12.41 m | 10.85 m x 12.41 m |
| Basement | Family Room | 5.15 m | 10.66 m | 5.15 m x 10.66 m |
| Basement | Bedroom | 5.05 m | 7.65 m | 5.05 m x 7.65 m |
| Basement | Living Room | 8.01 m | 6.94 m | 8.01 m x 6.94 m |
| Basement | Bathroom | 2.86 m | 2.44 m | 2.86 m x 2.44 m |
| Main Level | Primary Bedroom | 4.31 m | 9.92 m | 4.31 m x 9.92 m |
| Main Level | Family Room | 9.65 m | 8.43 m | 9.65 m x 8.43 m |
| Main Level | Bathroom | 6.87 m | 4.28 m | 6.87 m x 4.28 m |
| Main Level | Office | 3.42 m | 3.65 m | 3.42 m x 3.65 m |
| Main Level | Family Room | 3.42 m | 3.65 m | 3.42 m x 3.65 m |
| Main Level | Foyer | 3.9 m | 2.88 m | 3.9 m x 2.88 m |
| Main Level | Dining Room | 5.1 m | 6.23 m | 5.1 m x 6.23 m |
| Main Level | Kitchen | 4.96 m | 8.56 m | 4.96 m x 8.56 m |
| Main Level | Living Room | 6.66 m | 5.77 m | 6.66 m x 5.77 m |
| Main Level | Laundry Room | 3.75 m | 2.68 m | 3.75 m x 2.68 m |
| Main Level | Bathroom | 4.15 m | 3.68 m | 4.15 m x 3.68 m |
Utilities
| Cable | Installed |
| Sewer | Installed |
https://www.realtor.ca/real-estate/27895413/1114-irace-drive-augusta-809-augusta-twp
Contact Us
Contact us for more information
Raj Sidhu
Broker
3101 Strandherd Drive, Suite 4
Ottawa, Ontario K2G 4R9
(613) 825-7653
(613) 825-8762
www.teamrealty.ca/



