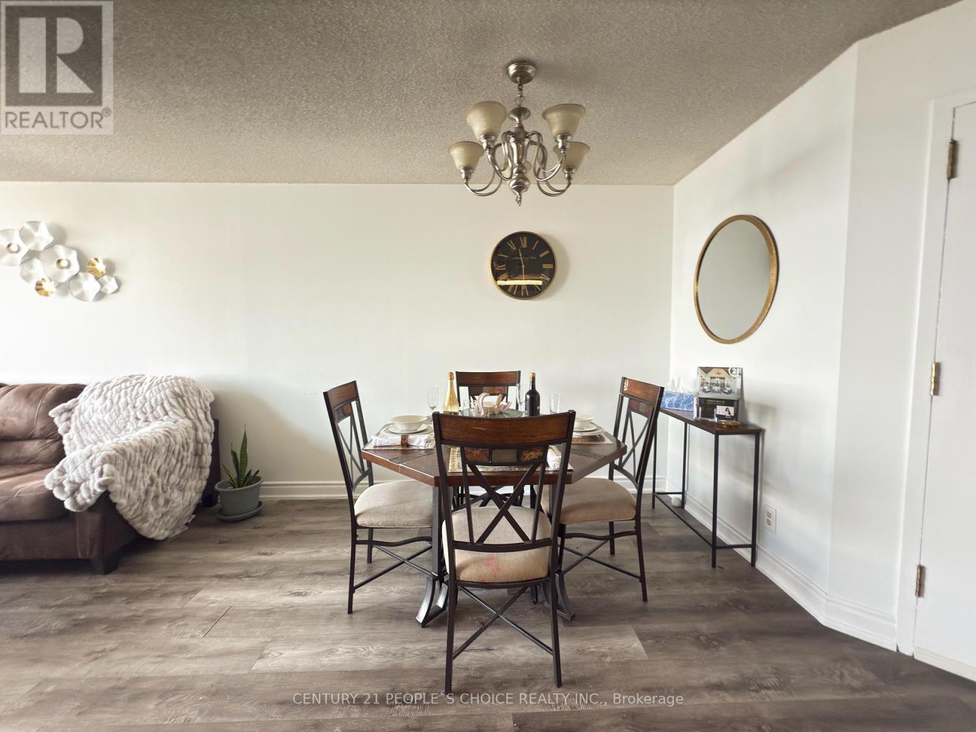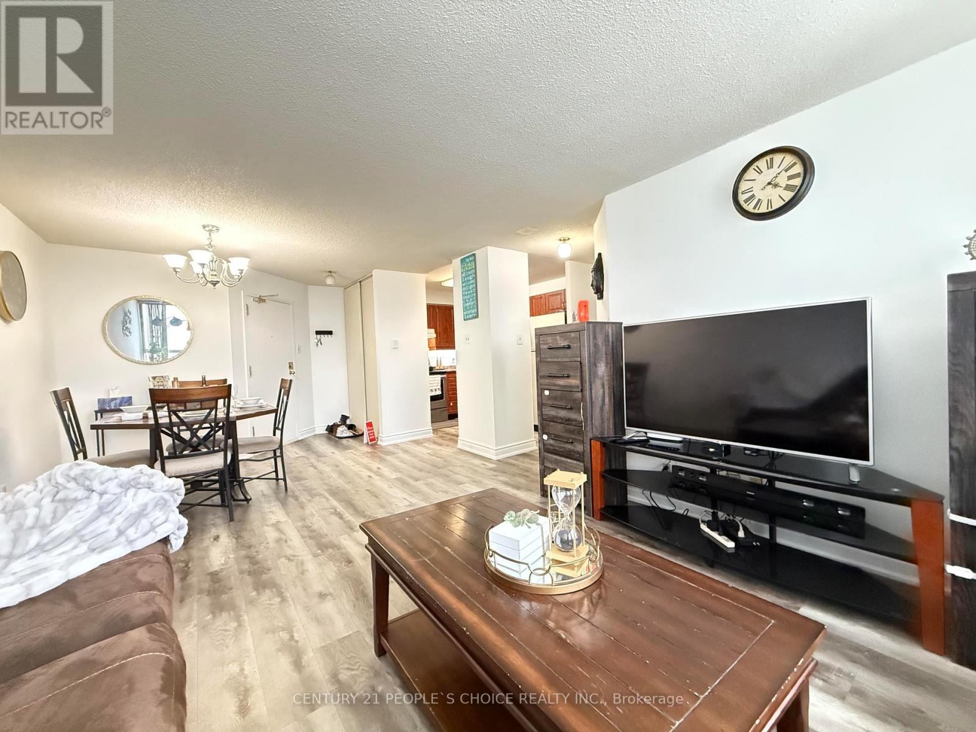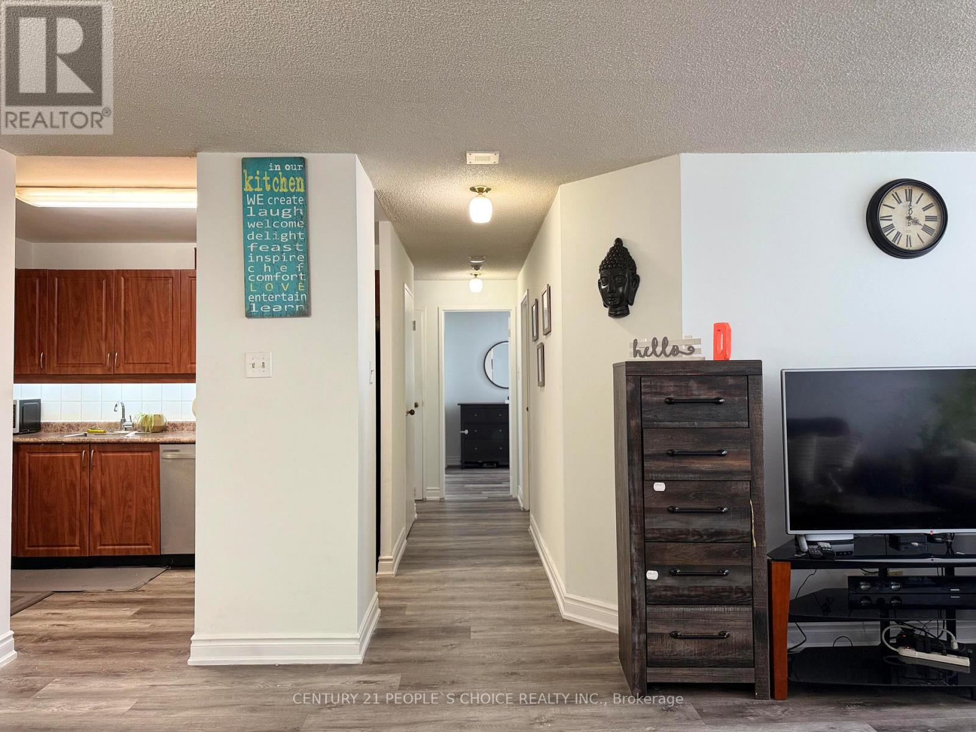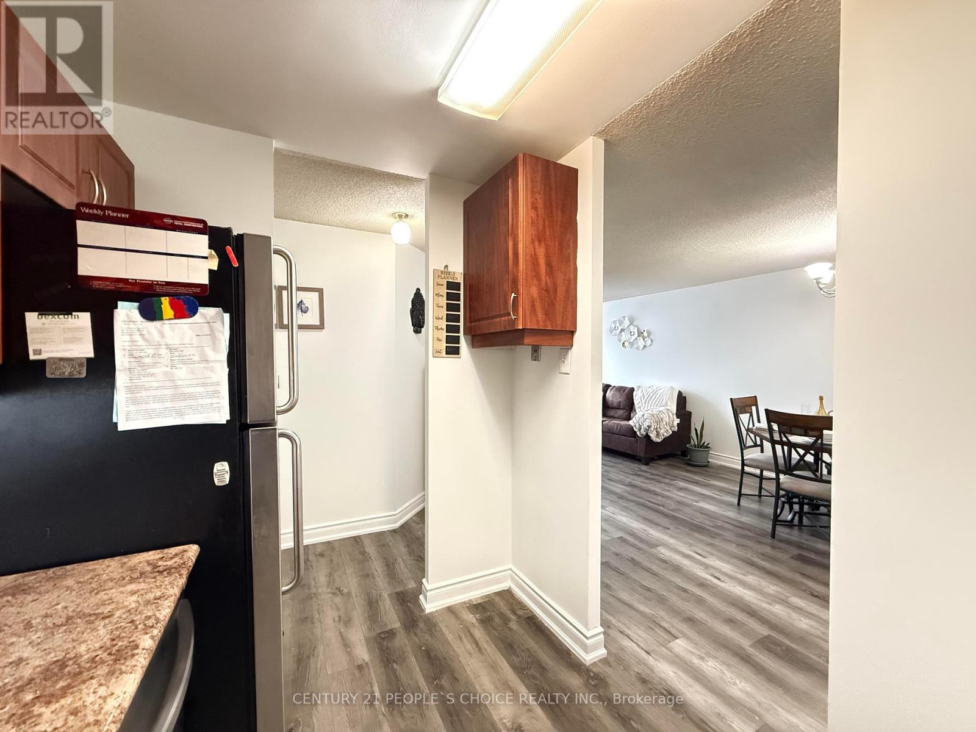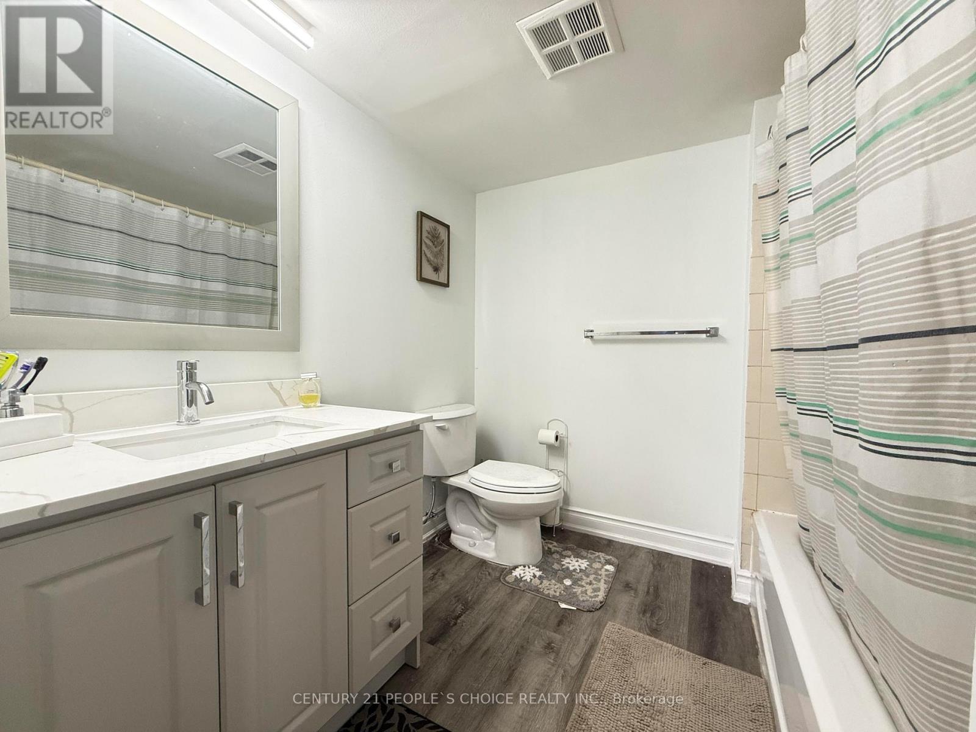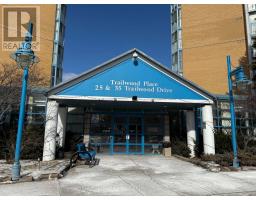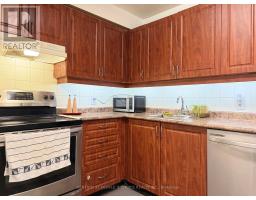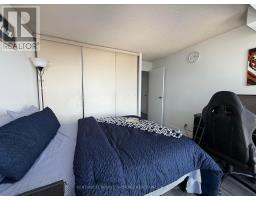705 - 25 Trailwood Drive Mississauga, Ontario L4Z 3K9
$489,000Maintenance, Heat, Common Area Maintenance, Electricity, Insurance, Water, Parking
$928.95 Monthly
Maintenance, Heat, Common Area Maintenance, Electricity, Insurance, Water, Parking
$928.95 MonthlyWelcome to this stunning 2-bedroom, 2-full bathroom condo, offering clear view through floor to-ceiling glass windows that flood the space with natural light. Features you'll Love: Spacious living area with an open and airy feel, Modern kitchen with ample storage, large pantry space en-suite, 3 Newly done Custom closets for optimal organization, Freshly painted throughout for a sleek, move-in-ready look, Brand new vanity in the common bathroom, Upgraded toilet seats for added hygiene and comfort. Stay active at gym, enjoy year-round swimming at indoor pool, game room to entertain all ages, party room to host your special events, secured and convenient living through concierge, keep your vehicles spotless through car wash facility. Located in a prime Mississauga location, this condo is close to shopping, dining, parks, transit, schools, recreation centre, library, square one mall, hospitals and highwaysperfect for professionals, couples, or small families. (id:50886)
Property Details
| MLS® Number | W11964233 |
| Property Type | Single Family |
| Community Name | Hurontario |
| Amenities Near By | Hospital, Park, Public Transit, Schools |
| Community Features | Pet Restrictions, Community Centre |
| Equipment Type | None |
| Features | Irregular Lot Size, Flat Site, Carpet Free, In Suite Laundry |
| Parking Space Total | 1 |
| Rental Equipment Type | None |
| View Type | City View |
Building
| Bathroom Total | 2 |
| Bedrooms Above Ground | 2 |
| Bedrooms Total | 2 |
| Amenities | Car Wash, Recreation Centre, Exercise Centre, Party Room, Visitor Parking, Storage - Locker |
| Appliances | Intercom, Dishwasher, Dryer, Refrigerator, Stove, Washer, Window Coverings |
| Cooling Type | Central Air Conditioning |
| Exterior Finish | Brick |
| Flooring Type | Laminate |
| Foundation Type | Concrete |
| Heating Fuel | Natural Gas |
| Heating Type | Forced Air |
| Size Interior | 1,000 - 1,199 Ft2 |
| Type | Apartment |
Parking
| No Garage |
Land
| Acreage | No |
| Land Amenities | Hospital, Park, Public Transit, Schools |
| Zoning Description | Rm7d4 |
Rooms
| Level | Type | Length | Width | Dimensions |
|---|---|---|---|---|
| Flat | Primary Bedroom | 5.18 m | 3.25 m | 5.18 m x 3.25 m |
| Flat | Bedroom 2 | 3.66 m | 2.62 m | 3.66 m x 2.62 m |
| Flat | Living Room | 4.88 m | 3.66 m | 4.88 m x 3.66 m |
| Flat | Kitchen | 3.96 m | 2.44 m | 3.96 m x 2.44 m |
| Flat | Dining Room | 3.93 m | 3.05 m | 3.93 m x 3.05 m |
| Flat | Pantry | 1.83 m | 1.22 m | 1.83 m x 1.22 m |
https://www.realtor.ca/real-estate/27895569/705-25-trailwood-drive-mississauga-hurontario-hurontario
Contact Us
Contact us for more information
Bhawna Sharma
Broker
(647) 512-2302
www.realtorbhawnasharma.com/
www.facebook.com/RealtorBhawnaSharma
twitter.com/bhawna2302
www.linkedin.com/in/bhawna-sharma-b1036843/
1780 Albion Road Unit 2 & 3
Toronto, Ontario M9V 1C1
(416) 742-8000
(416) 742-8001








