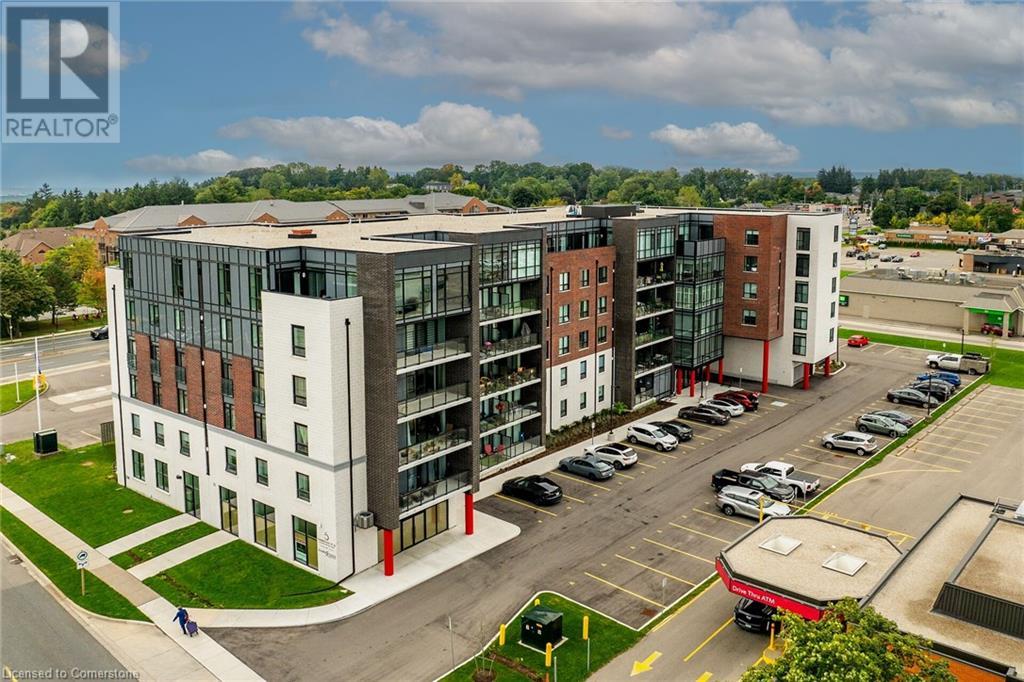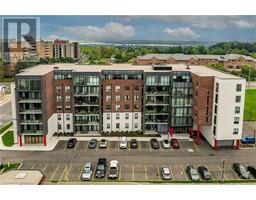5 Hamilton Street N Unit# 206 Waterdown, Ontario L8B 2A4
2 Bedroom
2 Bathroom
862 ft2
Central Air Conditioning
Forced Air
$2,700 MonthlyInsurance, Landscaping, Property Management, Exterior Maintenance, Parking
Bright Corner Unit. Floor to Ceiling windows in Living Room. 862 Square Feet, 2 Bedrooms, 1.5 baths. Great Downtown Waterdown Location Walking Distance to Restaurants, Grocery Stores, Banking and Amenities. 6' x 12' Balcony. Views to the South, West & East. Parking and Storage Locker Included. (id:50886)
Property Details
| MLS® Number | 40696604 |
| Property Type | Single Family |
| Amenities Near By | Park, Place Of Worship, Public Transit, Shopping |
| Community Features | Community Centre |
| Equipment Type | Water Heater |
| Features | Southern Exposure, Balcony |
| Parking Space Total | 1 |
| Rental Equipment Type | Water Heater |
| Storage Type | Locker |
Building
| Bathroom Total | 2 |
| Bedrooms Above Ground | 2 |
| Bedrooms Total | 2 |
| Amenities | Party Room |
| Appliances | Dishwasher, Dryer, Refrigerator, Stove, Washer |
| Basement Type | None |
| Construction Style Attachment | Attached |
| Cooling Type | Central Air Conditioning |
| Exterior Finish | Brick |
| Half Bath Total | 1 |
| Heating Fuel | Natural Gas |
| Heating Type | Forced Air |
| Stories Total | 1 |
| Size Interior | 862 Ft2 |
| Type | Apartment |
| Utility Water | Municipal Water |
Land
| Acreage | No |
| Land Amenities | Park, Place Of Worship, Public Transit, Shopping |
| Sewer | Municipal Sewage System |
| Size Total Text | Unknown |
| Zoning Description | C5 |
Rooms
| Level | Type | Length | Width | Dimensions |
|---|---|---|---|---|
| Main Level | Laundry Room | Measurements not available | ||
| Main Level | 2pc Bathroom | Measurements not available | ||
| Main Level | 4pc Bathroom | Measurements not available | ||
| Main Level | Bedroom | 12'3'' x 9'7'' | ||
| Main Level | Primary Bedroom | 12'7'' x 11'5'' | ||
| Main Level | Eat In Kitchen | 15'5'' x 9' | ||
| Main Level | Living Room | 15'5'' x 12'0'' |
https://www.realtor.ca/real-estate/27897445/5-hamilton-street-n-unit-206-waterdown
Contact Us
Contact us for more information
Phil Calvano
Broker of Record
(905) 689-4824
http//rockhavenrealty.com
Rockhaven Realty Inc.
#113-170 Rockhaven Lane
Waterdown, Ontario L8B 1B5
#113-170 Rockhaven Lane
Waterdown, Ontario L8B 1B5
(905) 689-7325
(905) 689-4824
Cathy Calvano
Salesperson
(905) 689-4824
http//rockhavenrealty.com
Rockhaven Realty Inc.
#113-170 Rockhaven Lane
Waterdown, Ontario L8B 1B5
#113-170 Rockhaven Lane
Waterdown, Ontario L8B 1B5
(905) 689-7325
(905) 689-4824







































