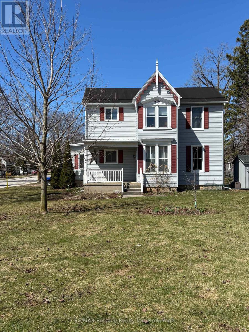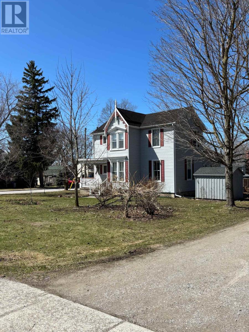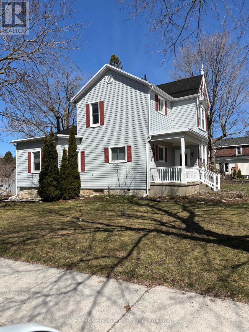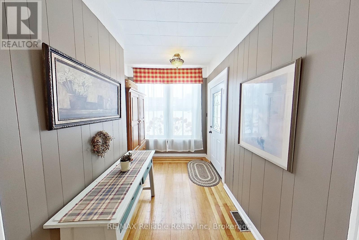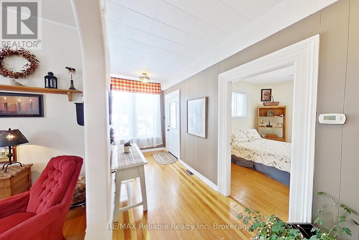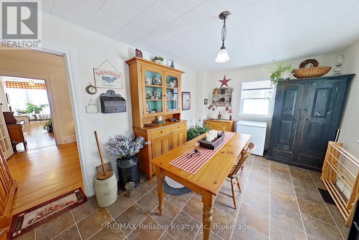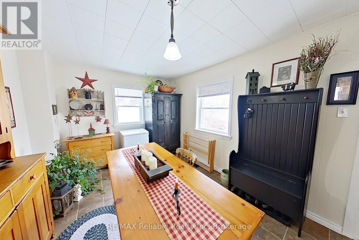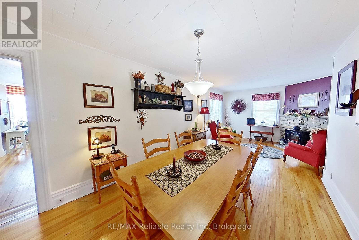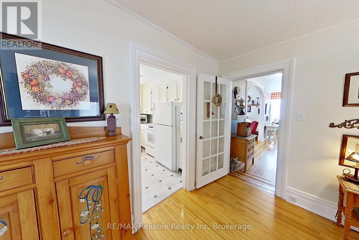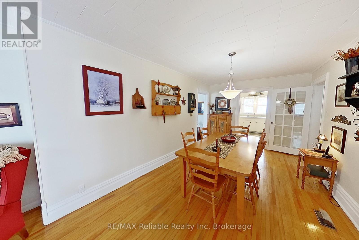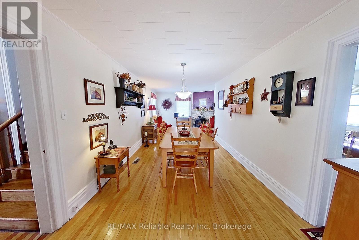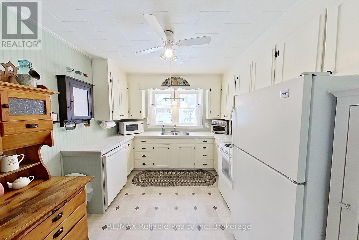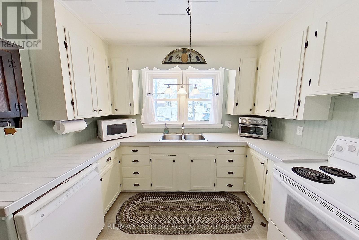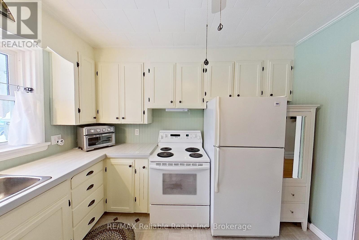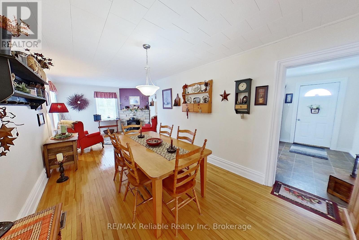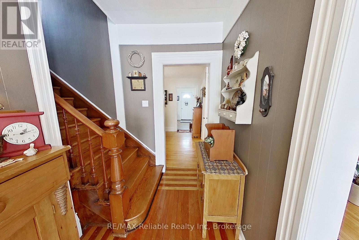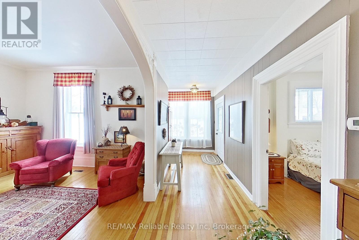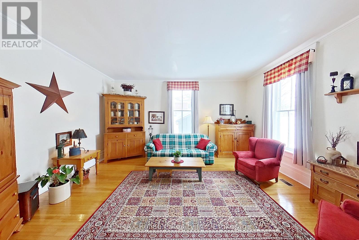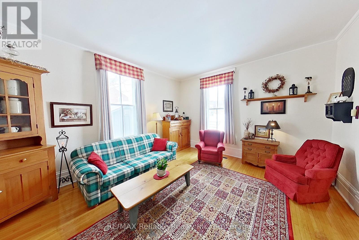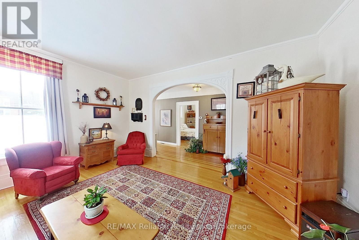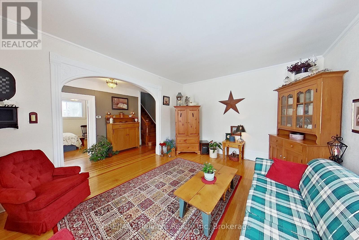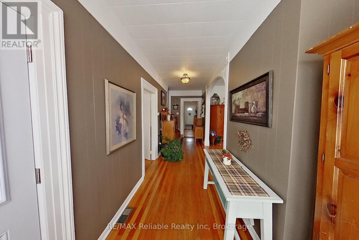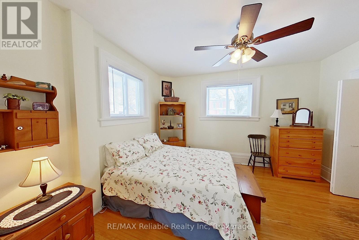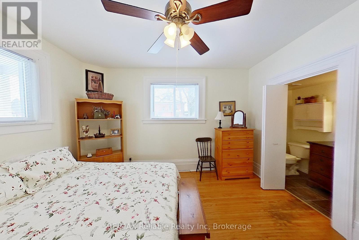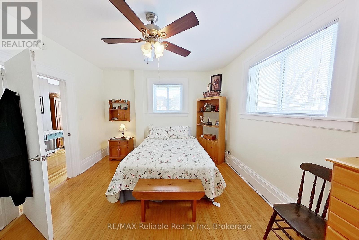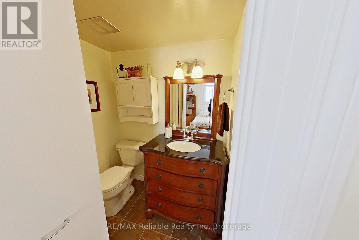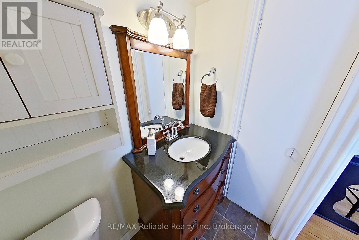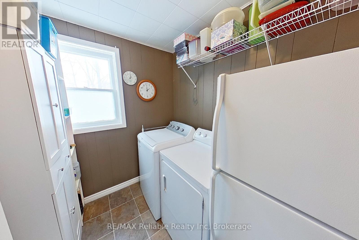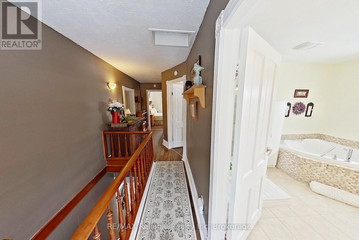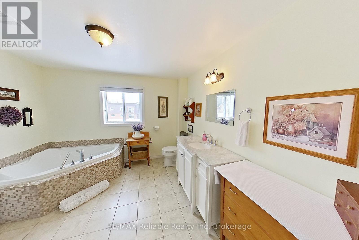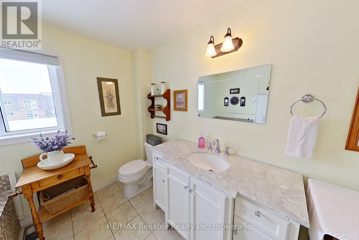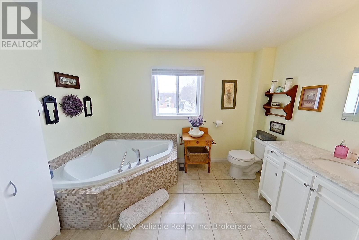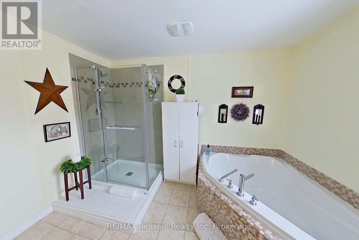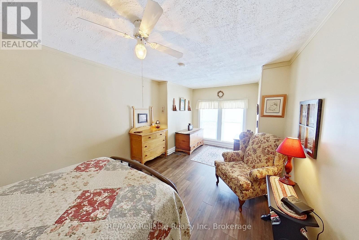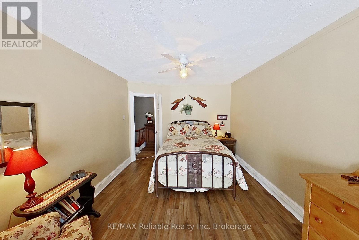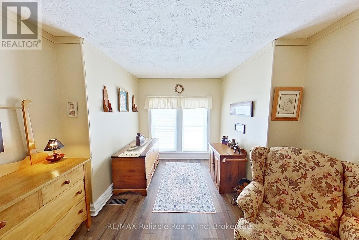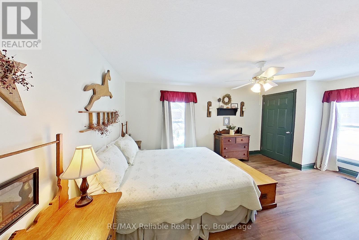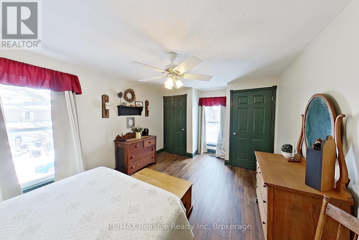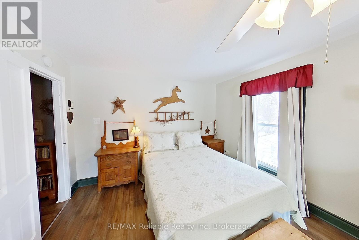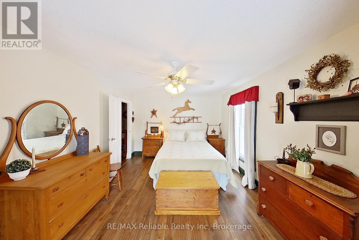43 Jarvis Street N Huron East, Ontario N0K 1W0
$549,900
Welcome to your next home in the wonderful town of Seaforth! If you adore the character and charm of a century home, you're going to LOVE this property! Tall baseboards, rounded archways, hardwood floors..the list goes on. This home is spacious and has a functional family layout and a large lot. The extra benefit of a main floor laundry room & bedroom makes this a suitable property for young families and retirees alike! Upstairs you'll find 2 large bedrooms, additional walk-in closet/storage space and a large 4-pc bathroom with a corner soaker tub, stand up shower and updated vanity. Book your showing today so you don't miss out on this beauty! (id:50886)
Property Details
| MLS® Number | X11965369 |
| Property Type | Single Family |
| Community Name | Seaforth |
| Amenities Near By | Golf Nearby, Hospital, Schools |
| Community Features | Community Centre |
| Equipment Type | Water Heater |
| Features | Carpet Free |
| Parking Space Total | 4 |
| Rental Equipment Type | Water Heater |
Building
| Bathroom Total | 2 |
| Bedrooms Above Ground | 3 |
| Bedrooms Total | 3 |
| Amenities | Fireplace(s) |
| Appliances | Dishwasher, Dryer, Stove, Washer, Refrigerator |
| Basement Development | Unfinished |
| Basement Type | Full (unfinished) |
| Construction Style Attachment | Detached |
| Exterior Finish | Vinyl Siding |
| Fireplace Present | Yes |
| Fireplace Total | 1 |
| Foundation Type | Stone |
| Half Bath Total | 1 |
| Heating Fuel | Natural Gas |
| Heating Type | Forced Air |
| Stories Total | 2 |
| Type | House |
| Utility Water | Municipal Water |
Parking
| No Garage |
Land
| Acreage | No |
| Land Amenities | Golf Nearby, Hospital, Schools |
| Sewer | Sanitary Sewer |
| Size Depth | 146 Ft ,1 In |
| Size Frontage | 88 Ft ,5 In |
| Size Irregular | 88.45 X 146.14 Ft |
| Size Total Text | 88.45 X 146.14 Ft |
| Zoning Description | R2 |
Rooms
| Level | Type | Length | Width | Dimensions |
|---|---|---|---|---|
| Second Level | Bathroom | 3.34 m | 3.37 m | 3.34 m x 3.37 m |
| Second Level | Bedroom 2 | 3.42 m | 5.36 m | 3.42 m x 5.36 m |
| Second Level | Bedroom 3 | 3.22 m | 5.87 m | 3.22 m x 5.87 m |
| Main Level | Living Room | 4.31 m | 5.36 m | 4.31 m x 5.36 m |
| Main Level | Kitchen | 3.32 m | 3.08 m | 3.32 m x 3.08 m |
| Main Level | Dining Room | 4.39 m | 3.11 m | 4.39 m x 3.11 m |
| Main Level | Family Room | 3.51 m | 3.62 m | 3.51 m x 3.62 m |
| Main Level | Eating Area | 4.95 m | 3.09 m | 4.95 m x 3.09 m |
| Main Level | Laundry Room | 3.04 m | 3.15 m | 3.04 m x 3.15 m |
| Main Level | Primary Bedroom | 3.72 m | 4.1 m | 3.72 m x 4.1 m |
| Main Level | Bathroom | 1.75 m | 1.07 m | 1.75 m x 1.07 m |
Utilities
| Cable | Installed |
| Electricity | Installed |
| Sewer | Installed |
https://www.realtor.ca/real-estate/27897564/43-jarvis-street-n-huron-east-seaforth-seaforth
Contact Us
Contact us for more information
Krista Mackay
Salesperson
58 Main St. S
Seaforth, Ontario N0K 1W0
(519) 527-1577
www.remax-reliable.com/
Vicki Campbell
Salesperson
58 Main St. S
Seaforth, Ontario N0K 1W0
(519) 527-1577
www.remax-reliable.com/


