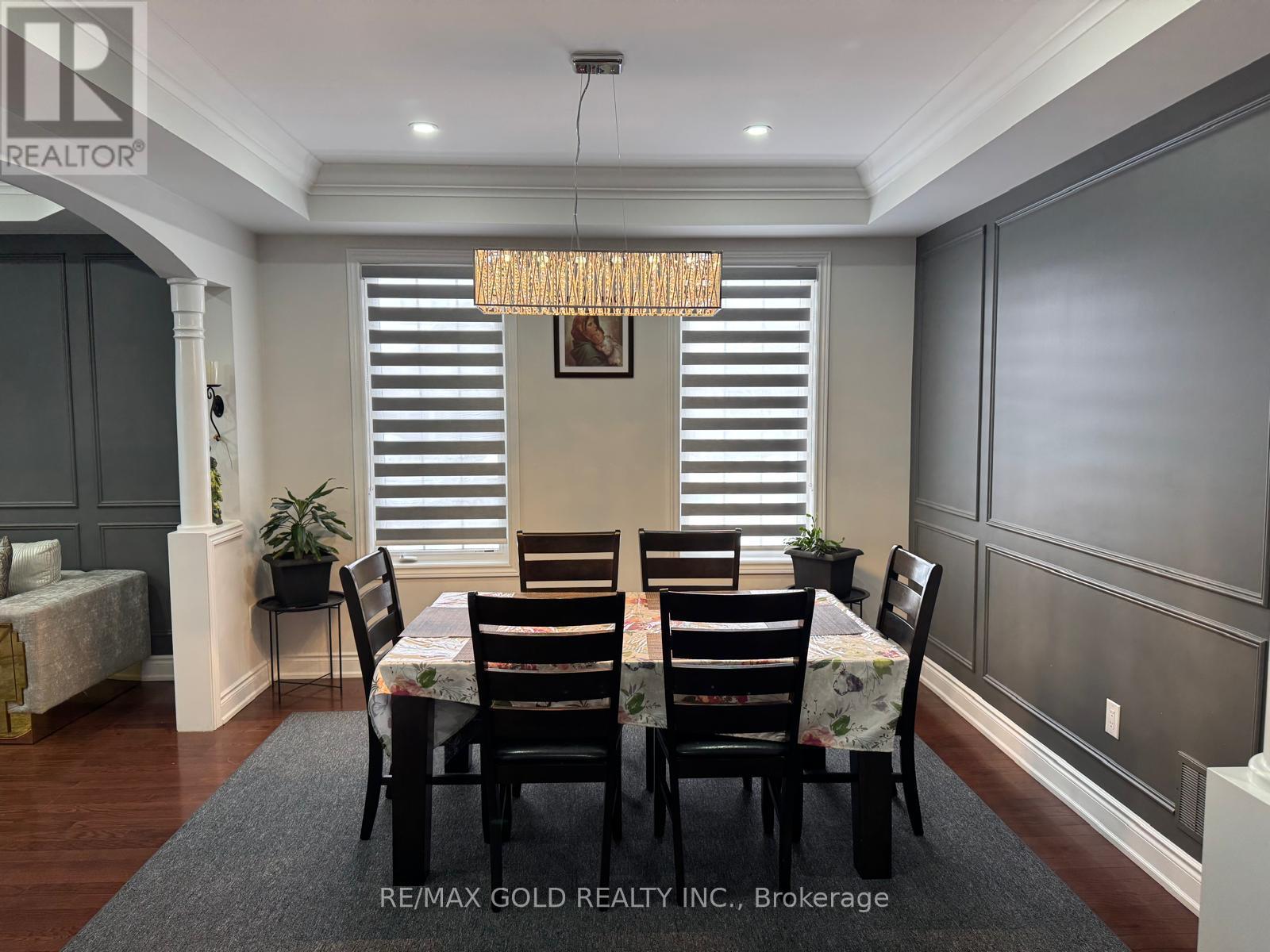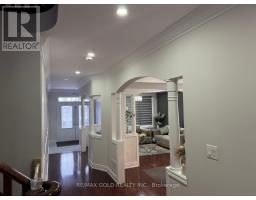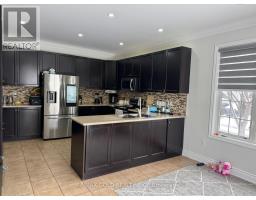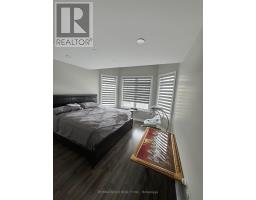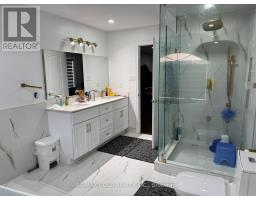21 Quatro Crescent Brampton, Ontario L6P 2T5
4 Bedroom
14 Bathroom
3,500 - 5,000 ft2
Fireplace
Central Air Conditioning
Forced Air
$3,900 Monthly
For lease Bright and Spacious 4 bedroom with large size Family room with fireplace. 9ft ceiling on main floor with crown molding stainless steel appliances. Hardwood floors on main and 2nd level. Granite countertops in kitchen and washrooms. 4 parking spots. **EXTRAS** Tenants to pay 70% of all the utilities. Tenants are responsible for snow removal and maintaing lawn (id:50886)
Property Details
| MLS® Number | W11965130 |
| Property Type | Single Family |
| Community Name | Bram East |
| Parking Space Total | 5 |
Building
| Bathroom Total | 14 |
| Bedrooms Above Ground | 4 |
| Bedrooms Total | 4 |
| Appliances | Dishwasher, Dryer, Garage Door Opener, Refrigerator, Stove, Washer, Window Coverings |
| Construction Style Attachment | Detached |
| Cooling Type | Central Air Conditioning |
| Exterior Finish | Brick |
| Fireplace Present | Yes |
| Flooring Type | Hardwood, Ceramic, Carpeted |
| Half Bath Total | 4 |
| Heating Fuel | Natural Gas |
| Heating Type | Forced Air |
| Stories Total | 3 |
| Size Interior | 3,500 - 5,000 Ft2 |
| Type | House |
| Utility Water | Municipal Water |
Parking
| Garage |
Land
| Acreage | No |
| Sewer | Sanitary Sewer |
Rooms
| Level | Type | Length | Width | Dimensions |
|---|---|---|---|---|
| Second Level | Primary Bedroom | 6.45 m | 3.97 m | 6.45 m x 3.97 m |
| Second Level | Bedroom 2 | 4.95 m | 3.94 m | 4.95 m x 3.94 m |
| Second Level | Bedroom 3 | 3.88 m | 3.64 m | 3.88 m x 3.64 m |
| Second Level | Bedroom 4 | 3.93 m | 3.65 m | 3.93 m x 3.65 m |
| Main Level | Living Room | 4.08 m | 3.44 m | 4.08 m x 3.44 m |
| Main Level | Dining Room | 3.69 m | 3.78 m | 3.69 m x 3.78 m |
| Main Level | Kitchen | 3.77 m | 3.33 m | 3.77 m x 3.33 m |
| Main Level | Eating Area | 3.77 m | 3.02 m | 3.77 m x 3.02 m |
| Main Level | Family Room | 6.69 m | 3.58 m | 6.69 m x 3.58 m |
| Main Level | Library | 4.03 m | 2.6 m | 4.03 m x 2.6 m |
https://www.realtor.ca/real-estate/27897299/21-quatro-crescent-brampton-bram-east-bram-east
Contact Us
Contact us for more information
Nick Sharma
Salesperson
RE/MAX Gold Realty Inc.
2720 North Park Drive #201
Brampton, Ontario L6S 0E9
2720 North Park Drive #201
Brampton, Ontario L6S 0E9
(905) 456-1010
(905) 673-8900



