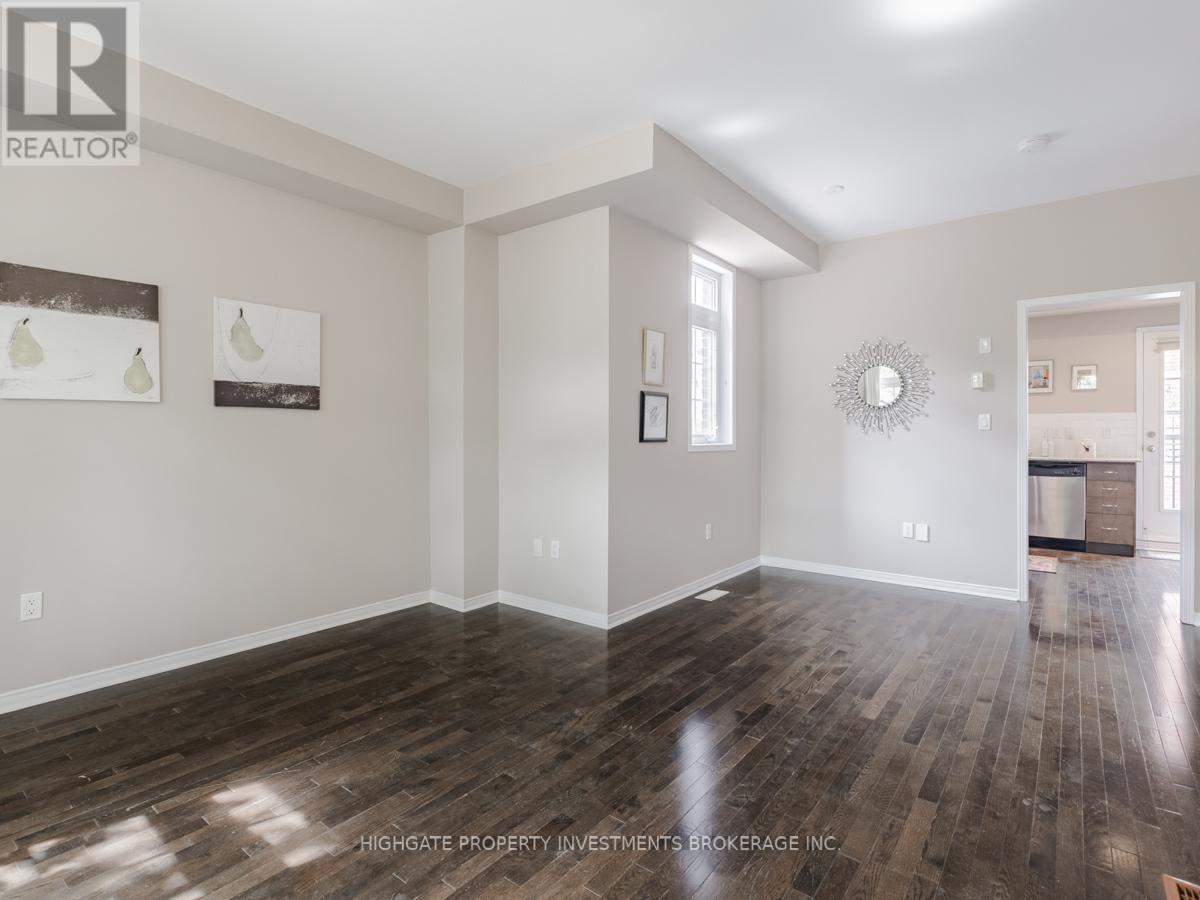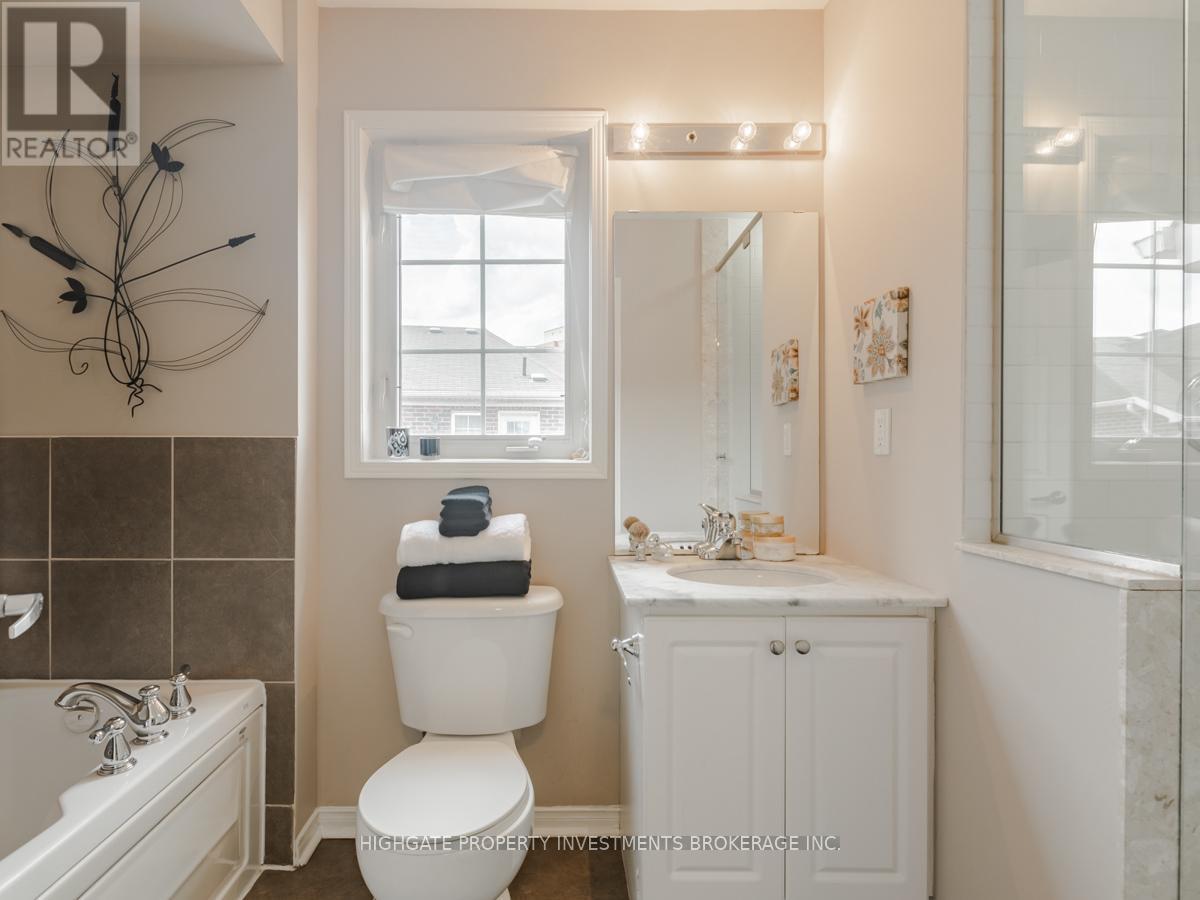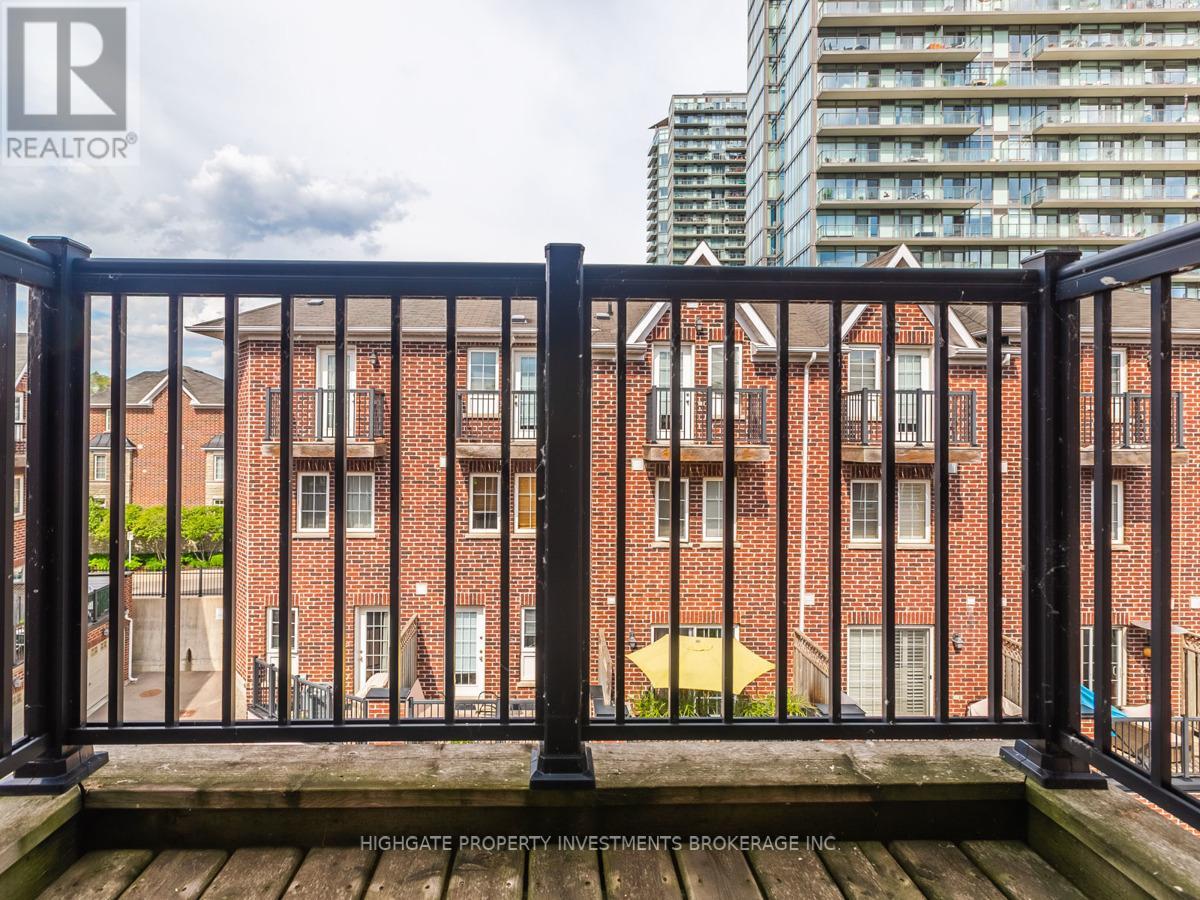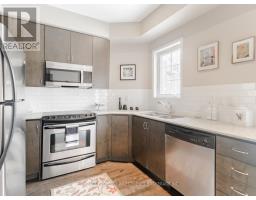87 - 117b The Queensway Way Toronto, Ontario M6S 5B7
3 Bedroom
3 Bathroom
1,600 - 1,799 ft2
Central Air Conditioning
Forced Air
$3,799 Monthly
Freshly Painted, Professionally Cleaned & Move-In Ready! Gorgeous 3 Story Town, 3 Bed, 3 Bath @ Queensway/Windemere. Premium & Modern Finishes. Bright & Airy. Natural Light Throughout. Kitchen W/ S/S App., Backsplash, Window & W/O To Balcony - Perfect For Bbq & Summer Living. Spacious 2nd & 3rd Baths. 2nd Flr Bath W/ Large Vanity, Granite Counter & Full-Sized Tub. 3rd Flr Master Retreat W/ 4Pc Ensuite, W/I Closet & Balcony. Small Rec In Bsmt. (id:50886)
Property Details
| MLS® Number | W11964911 |
| Property Type | Single Family |
| Community Name | High Park-Swansea |
| Community Features | Pets Not Allowed |
| Features | Balcony |
| Parking Space Total | 1 |
Building
| Bathroom Total | 3 |
| Bedrooms Above Ground | 3 |
| Bedrooms Total | 3 |
| Appliances | Dishwasher, Dryer, Refrigerator, Stove, Washer |
| Basement Development | Finished |
| Basement Type | N/a (finished) |
| Cooling Type | Central Air Conditioning |
| Exterior Finish | Brick |
| Flooring Type | Hardwood, Laminate |
| Half Bath Total | 1 |
| Heating Fuel | Electric |
| Heating Type | Forced Air |
| Stories Total | 3 |
| Size Interior | 1,600 - 1,799 Ft2 |
| Type | Row / Townhouse |
Parking
| Garage |
Land
| Acreage | No |
Rooms
| Level | Type | Length | Width | Dimensions |
|---|---|---|---|---|
| Second Level | Bedroom 2 | 3.7 m | 3 m | 3.7 m x 3 m |
| Second Level | Bedroom 3 | 3.69 m | 2.89 m | 3.69 m x 2.89 m |
| Third Level | Primary Bedroom | 7.24 m | 3.69 m | 7.24 m x 3.69 m |
| Basement | Recreational, Games Room | 1 m | 1.2 m | 1 m x 1.2 m |
| Main Level | Living Room | 5.98 m | 3.71 m | 5.98 m x 3.71 m |
| Main Level | Dining Room | 5.98 m | 3.71 m | 5.98 m x 3.71 m |
| Main Level | Kitchen | 4.04 m | 3.71 m | 4.04 m x 3.71 m |
Contact Us
Contact us for more information
Justin Maloney
Broker
Highgate Property Investments Brokerage Inc.
51 Jevlan Drive Unit 6a
Vaughan, Ontario L4L 8C2
51 Jevlan Drive Unit 6a
Vaughan, Ontario L4L 8C2
(416) 800-4412
(905) 237-6337



















































