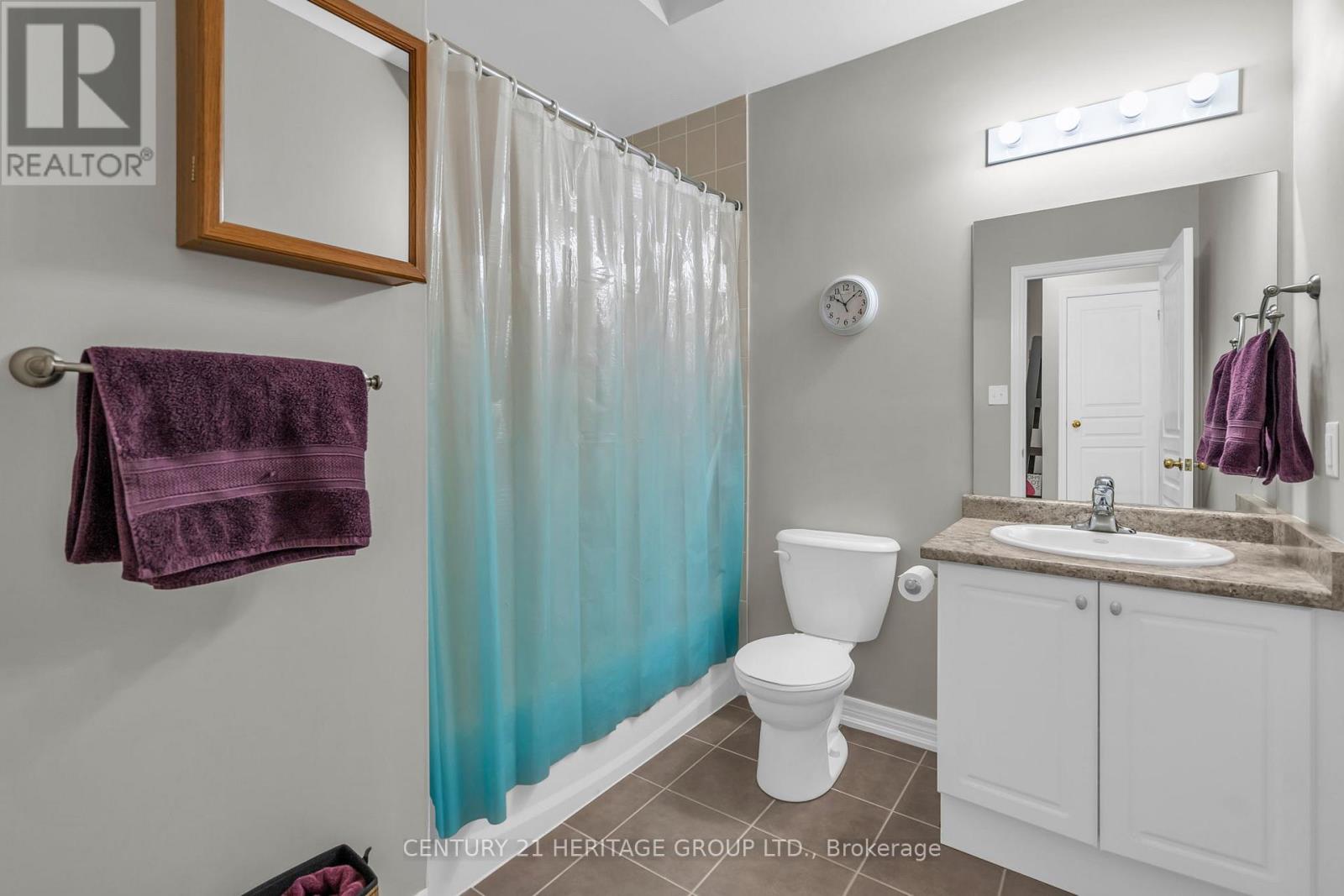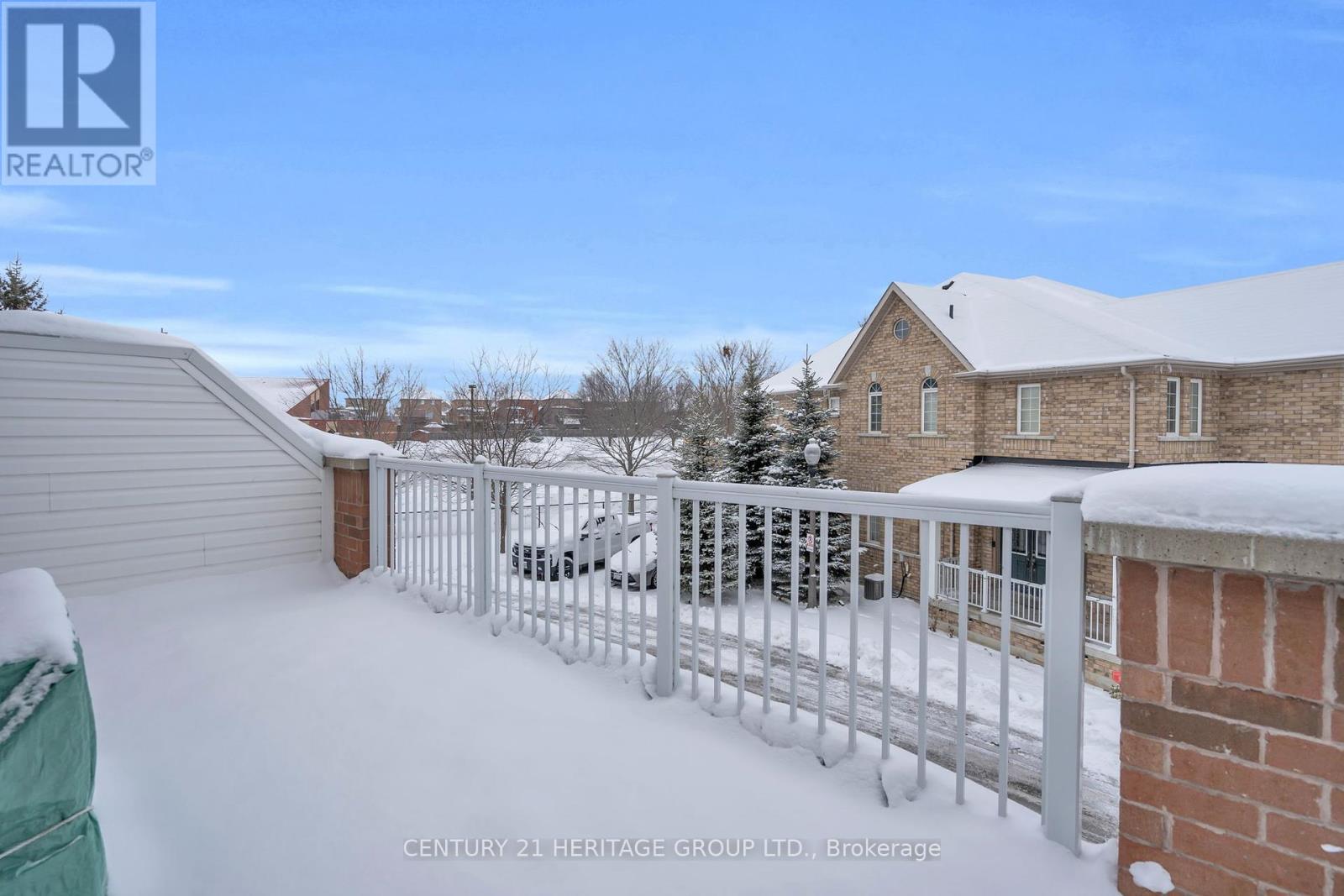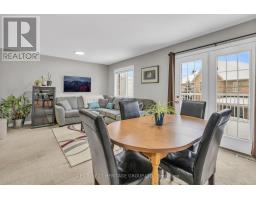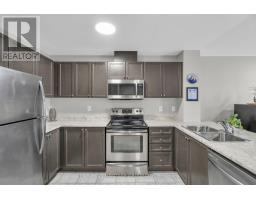2 Caserta Street Georgina, Ontario L4P 0E6
$769,900Maintenance, Parcel of Tied Land
$142 Monthly
Maintenance, Parcel of Tied Land
$142 MonthlyWelcome to 2 Caserta Street in the LakeShore Communities of Keswick. This freehold townhouse offers a truly unique floor plan, that makes this home an entertainers dream- offering ease of living and functionality. The main floor features 9 foot ceilings, and direct access to the front door and the large double car garage at the back. Enjoy the convenience of a bedroom, family room and full 4 piece bathroom before making your way upstairs! The second floor greets with you a true open concept layout! The large well appointed kitchen features stainless steel appliances, breakfast bar and plenty of cabinet space. The large windows and walk out to the terrace floods this home with lots of natural light! The large Living room and dining room space creates endless possibilities for design! The well appointed primary suite features a semi-ensuite and large closet.Both bedrooms have large windows with west facing views! Make your way downstairs to enjoy a newly finished basement with a large rec room. LED potlights, and luxury vinyl flooring complete the space. This home has been newly painted, has all new LED light fixtures. Don't miss this gem of a home! NOTE: POTL Fee's: $142 covers : Snow removal and grass cutting of common areas, garbage removal, and road maintenance. (id:50886)
Property Details
| MLS® Number | N11964923 |
| Property Type | Single Family |
| Community Name | Historic Lakeshore Communities |
| Amenities Near By | Park, Place Of Worship, Public Transit, Schools |
| Community Features | School Bus |
| Features | Sump Pump |
| Parking Space Total | 3 |
Building
| Bathroom Total | 2 |
| Bedrooms Above Ground | 3 |
| Bedrooms Total | 3 |
| Appliances | Water Heater, Dishwasher, Dryer, Garage Door Opener, Microwave, Refrigerator, Stove, Washer, Window Coverings |
| Basement Development | Finished |
| Basement Type | N/a (finished) |
| Construction Style Attachment | Attached |
| Cooling Type | Central Air Conditioning |
| Exterior Finish | Brick |
| Flooring Type | Carpeted, Vinyl |
| Foundation Type | Concrete |
| Heating Fuel | Natural Gas |
| Heating Type | Forced Air |
| Stories Total | 2 |
| Size Interior | 1,100 - 1,500 Ft2 |
| Type | Row / Townhouse |
| Utility Water | Municipal Water |
Parking
| Attached Garage |
Land
| Acreage | No |
| Land Amenities | Park, Place Of Worship, Public Transit, Schools |
| Sewer | Sanitary Sewer |
| Size Depth | 74 Ft ,4 In |
| Size Frontage | 20 Ft |
| Size Irregular | 20 X 74.4 Ft |
| Size Total Text | 20 X 74.4 Ft |
| Surface Water | Lake/pond |
Rooms
| Level | Type | Length | Width | Dimensions |
|---|---|---|---|---|
| Second Level | Living Room | 5.84 m | 3.86 m | 5.84 m x 3.86 m |
| Second Level | Dining Room | 5.84 m | 3.86 m | 5.84 m x 3.86 m |
| Second Level | Kitchen | 3.66 m | 2.31 m | 3.66 m x 2.31 m |
| Second Level | Primary Bedroom | 3.76 m | 3.3 m | 3.76 m x 3.3 m |
| Second Level | Bedroom 2 | 4.04 m | 2.44 m | 4.04 m x 2.44 m |
| Basement | Recreational, Games Room | 5.57 m | 7.86 m | 5.57 m x 7.86 m |
| Main Level | Family Room | 4.77 m | 2.99 m | 4.77 m x 2.99 m |
| Main Level | Bedroom 3 | 3.86 m | 2.74 m | 3.86 m x 2.74 m |
Contact Us
Contact us for more information
David Ibrahim
Salesperson
www.demandexcellence.ca/
www.facebook.com/dave.ibrahim
17035 Yonge St. Suite 100
Newmarket, Ontario L3Y 5Y1
(905) 895-1822
(905) 895-1990
www.homesbyheritage.ca/



























































































