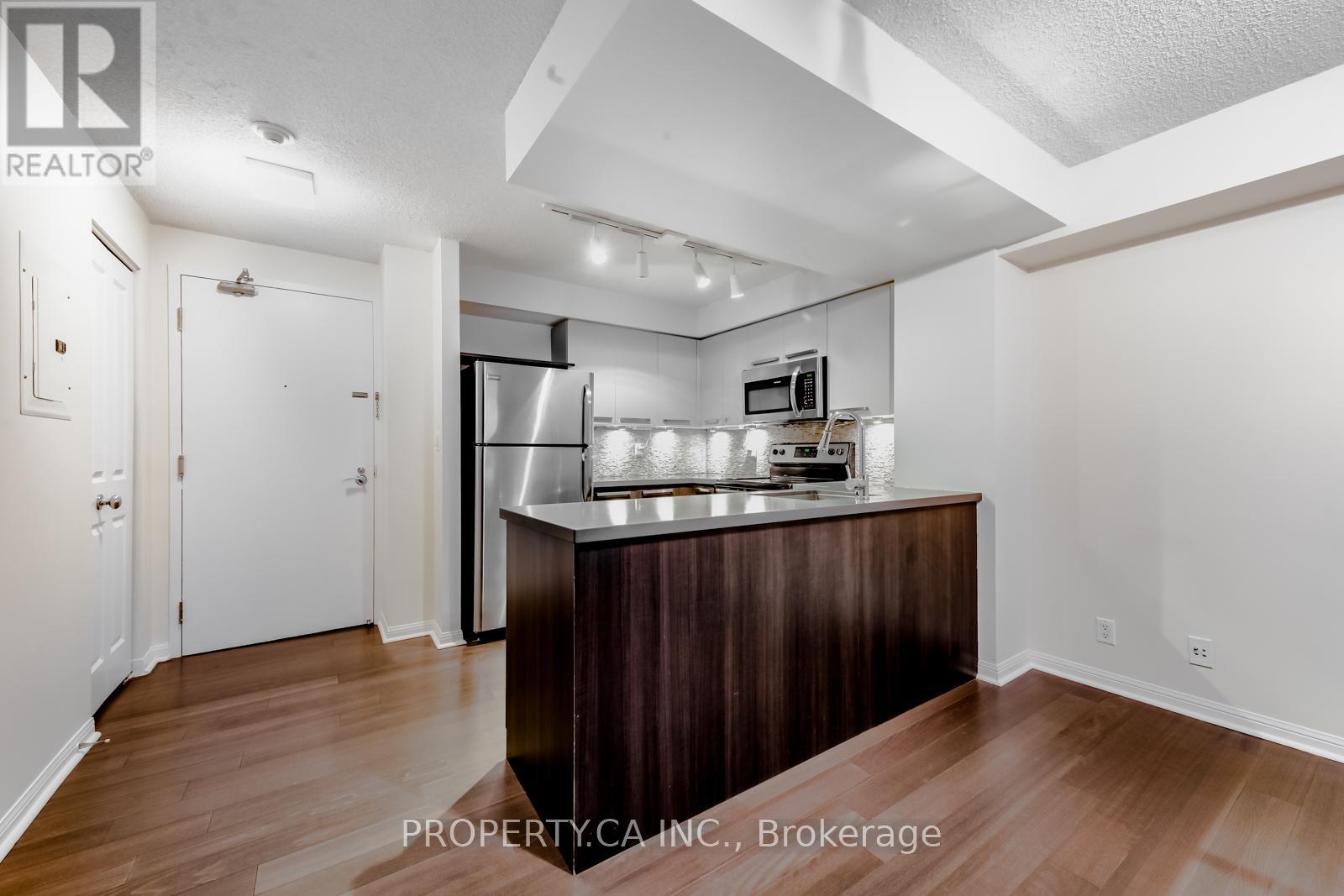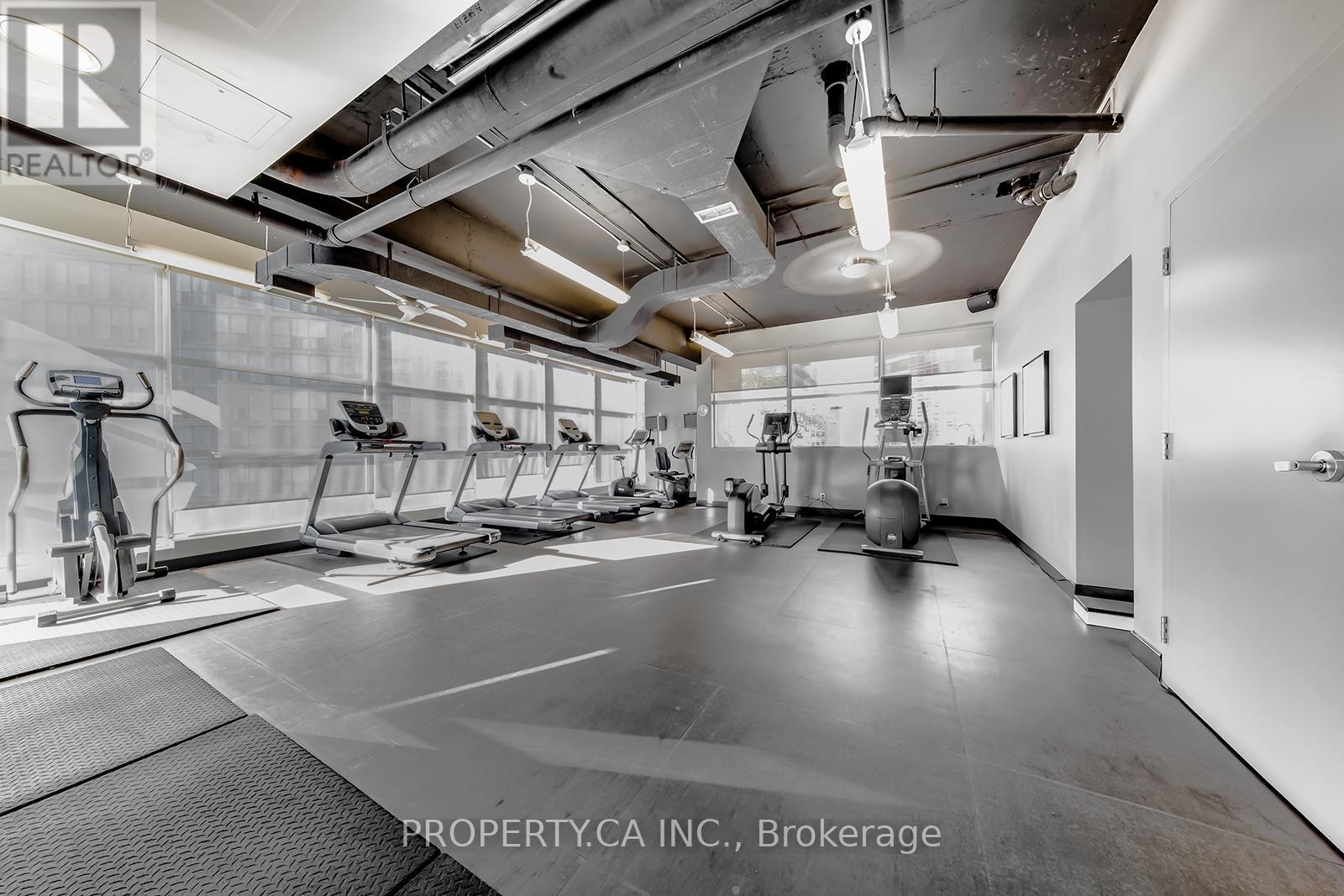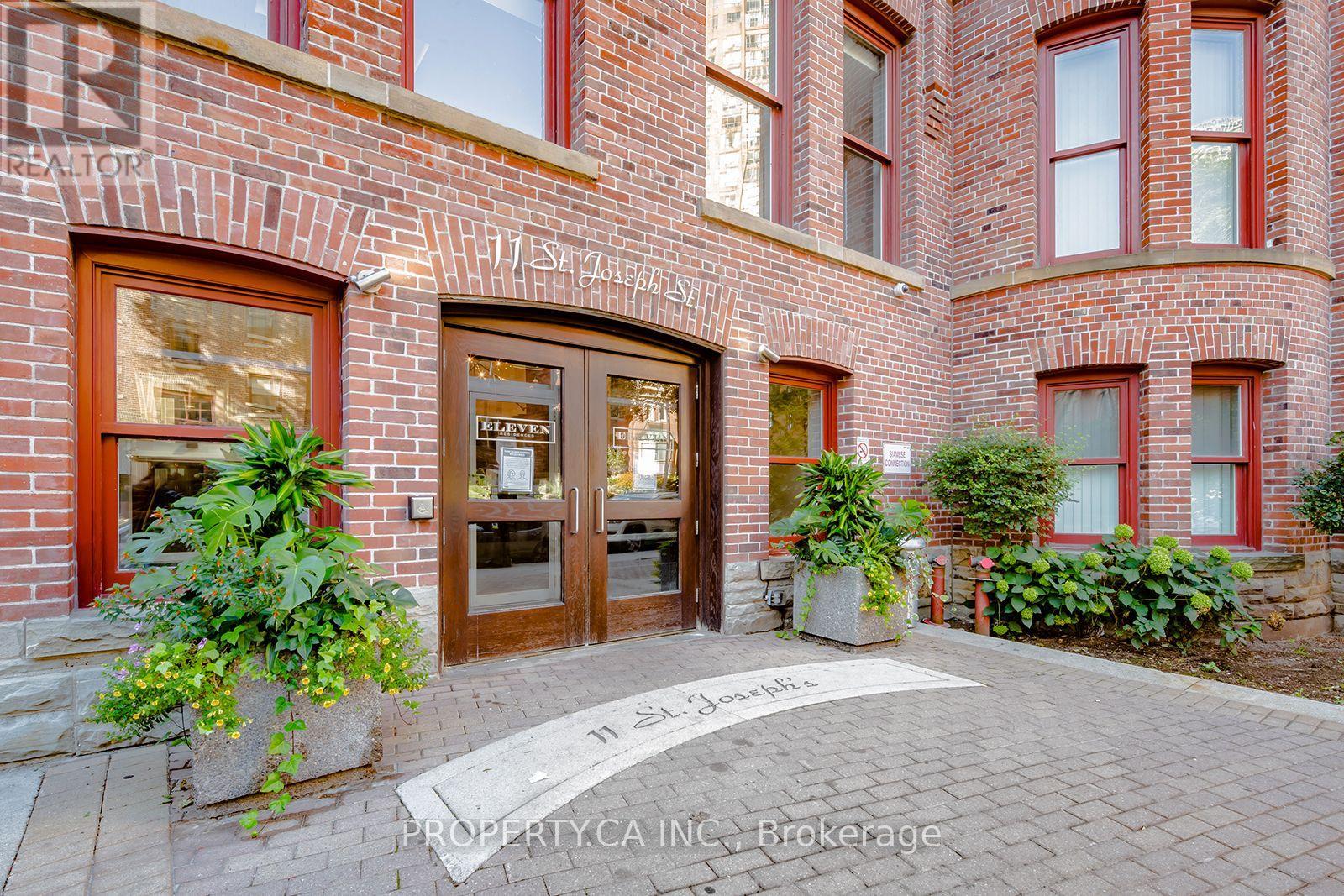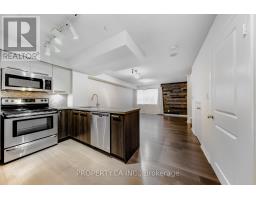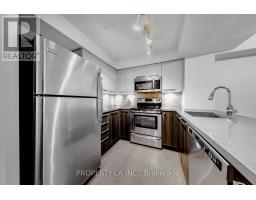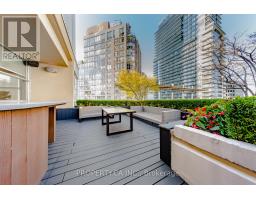317 - 11 St Joseph Street Toronto, Ontario M4Y 3G4
2 Bedroom
3 Bathroom
900 - 999 ft2
Central Air Conditioning
Forced Air
$3,450 Monthly
Lovely two-storey 912sq ft, 2 bed & 3 bathroom home that feels like a house. Centrally located downtown at Yonge & Wellesley. Both bedrooms have full ensuite bathrooms. Has parking & locker. All utilities hydro, heat, water, & A/C included. Excellent building amenities: 24 hour concierge, gym, beautiful rooftop terrace with BBQ, party & media Rooms, courtyard, & car wash. Steps to Yonge & Bay St, Yorkville, U of T, & 3 subway stations. (id:50886)
Property Details
| MLS® Number | C11964859 |
| Property Type | Single Family |
| Neigbourhood | Bloor Street Culture Corridor |
| Community Name | Bay Street Corridor |
| Amenities Near By | Hospital, Park, Public Transit, Schools |
| Community Features | Pet Restrictions, Community Centre |
| Parking Space Total | 1 |
Building
| Bathroom Total | 3 |
| Bedrooms Above Ground | 2 |
| Bedrooms Total | 2 |
| Amenities | Car Wash, Security/concierge, Exercise Centre, Party Room, Visitor Parking, Storage - Locker |
| Appliances | Dishwasher, Dryer, Microwave, Refrigerator, Stove, Washer, Window Coverings |
| Cooling Type | Central Air Conditioning |
| Exterior Finish | Brick |
| Flooring Type | Hardwood |
| Half Bath Total | 1 |
| Heating Fuel | Natural Gas |
| Heating Type | Forced Air |
| Stories Total | 2 |
| Size Interior | 900 - 999 Ft2 |
| Type | Apartment |
Parking
| Underground |
Land
| Acreage | No |
| Land Amenities | Hospital, Park, Public Transit, Schools |
Rooms
| Level | Type | Length | Width | Dimensions |
|---|---|---|---|---|
| Lower Level | Living Room | 4.98 m | 3.81 m | 4.98 m x 3.81 m |
| Lower Level | Dining Room | 4.98 m | 3.81 m | 4.98 m x 3.81 m |
| Lower Level | Kitchen | 2.41 m | 2.67 m | 2.41 m x 2.67 m |
| Upper Level | Primary Bedroom | 2.8 m | 4.11 m | 2.8 m x 4.11 m |
| Upper Level | Bedroom 2 | 3.2 m | 3 m | 3.2 m x 3 m |
Contact Us
Contact us for more information
Peter Hsiao-Yu Yen
Salesperson
Property.ca Inc.
36 Distillery Lane Unit 500
Toronto, Ontario M5A 3C4
36 Distillery Lane Unit 500
Toronto, Ontario M5A 3C4
(416) 583-1660
(416) 352-1740
www.property.ca/



