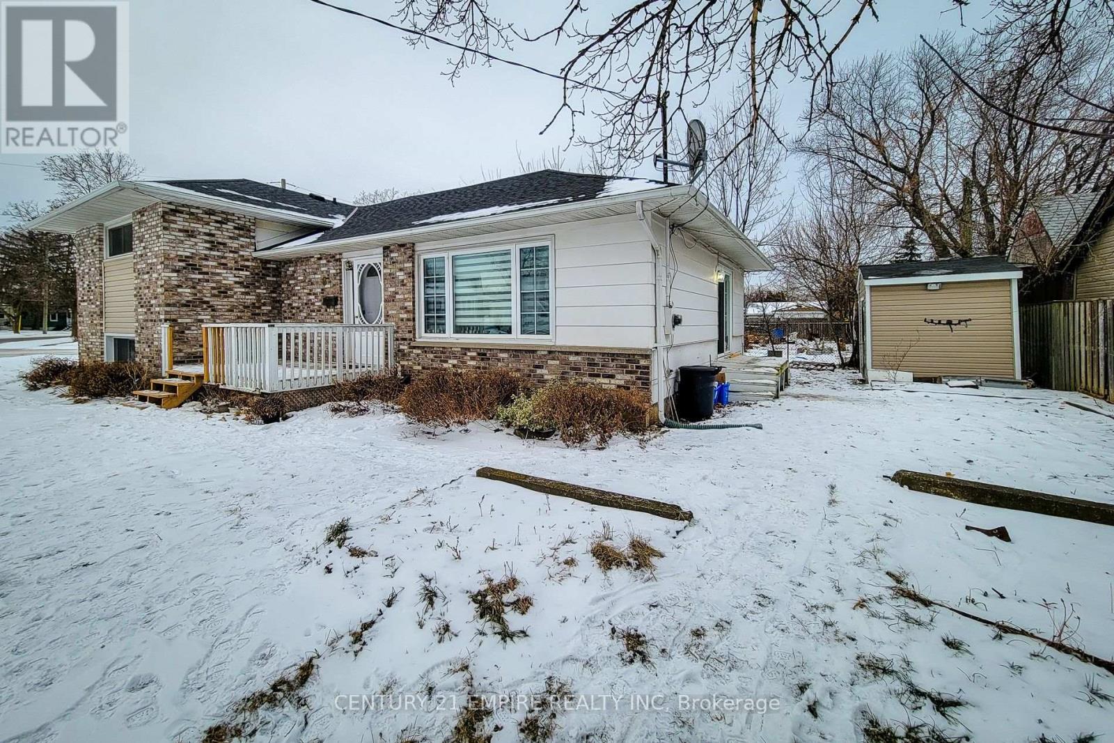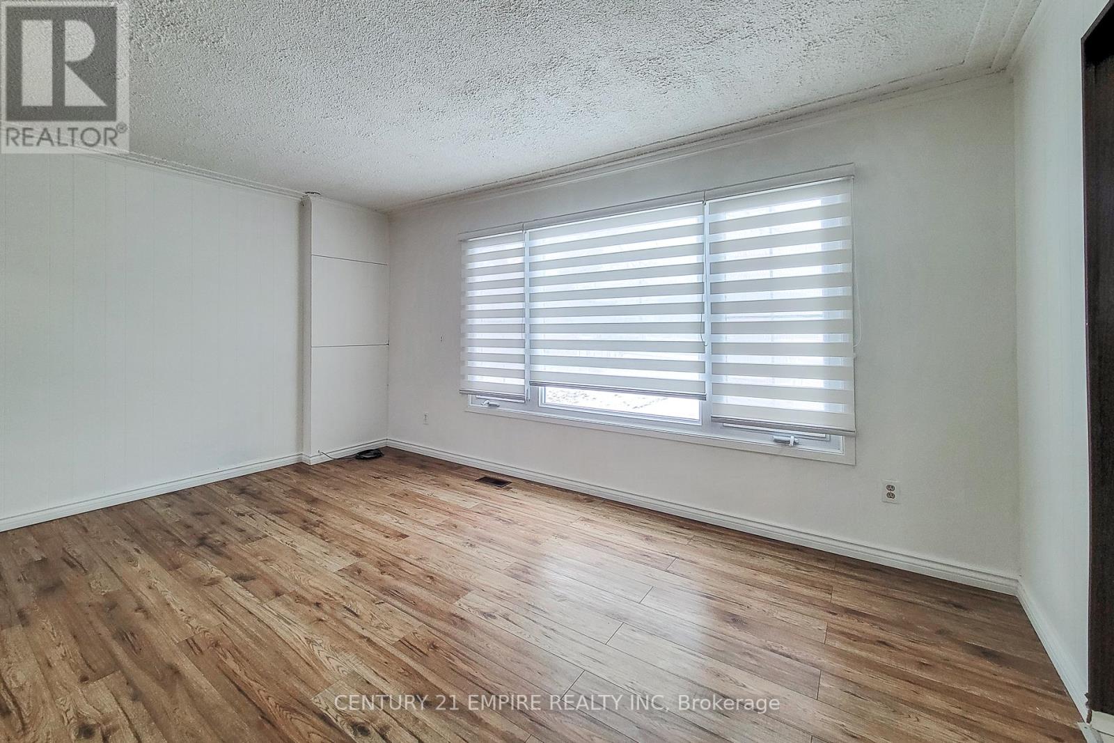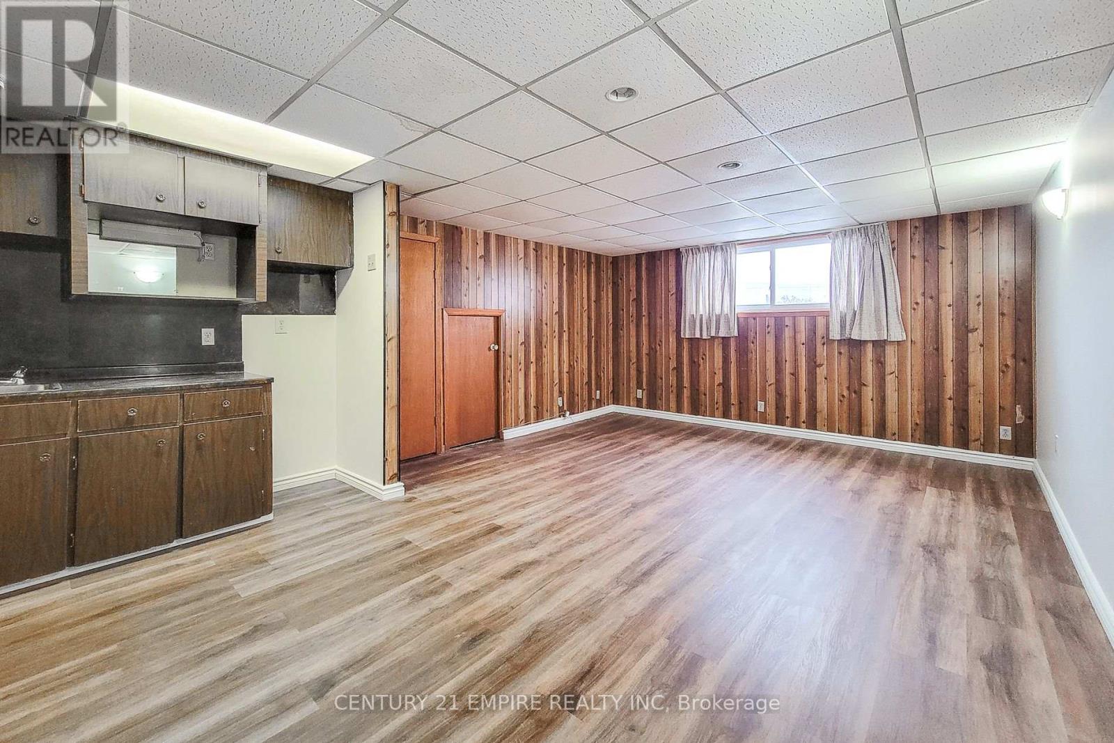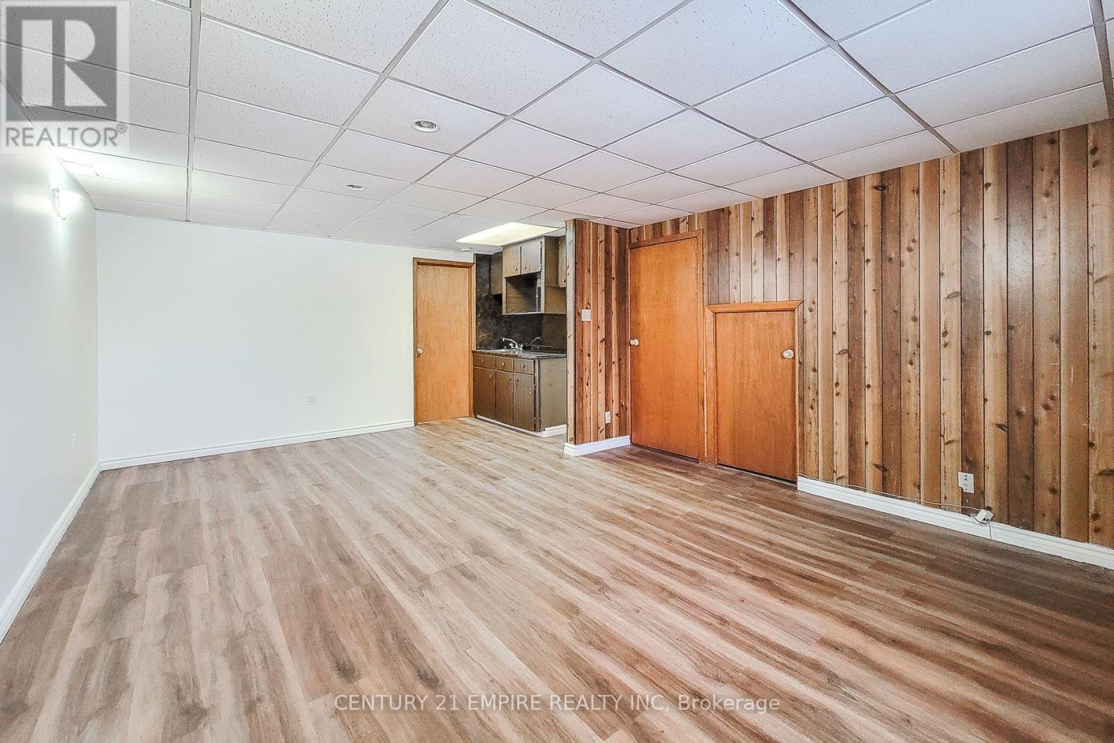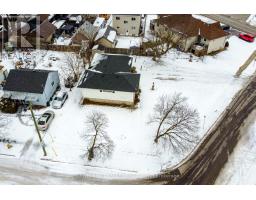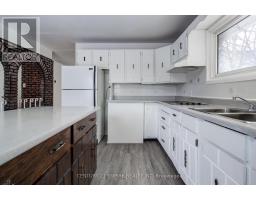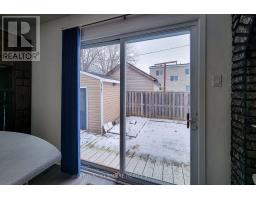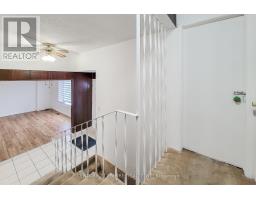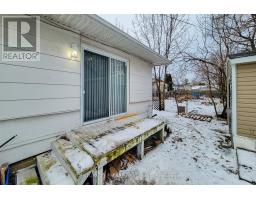8 Plymouth Avenue St. Catharines, Ontario L2R 2X9
$449,900
As you exit the QEW highway, you're just a short drive from this charming 3-bedroom, 2-bathroom side-split on a huge lot in a family-friendly neighborhood in St. Catharines. The oversized driveway welcomes you with plenty of parking space for multiple vehicles. Stepping onto the front deck, you enter the open-concept living area. Immediately, you're greeted by a bright, airy living room, bathed in natural light from large windows. This space flows seamlessly into the modern kitchen, which boasts ample counter space, and plenty of cabinetry for all your storage needs. A convenient second bathroom is located just off the living area, ideal for guests and family. Moving upstairs, you'll find two spacious bedrooms, both with generous closet space and large windows, making these rooms feel comfortable and inviting. The updated 4-piece bathroom is sleek and offers plenty of space for everyday use.On the lower level, the cozy family room is perfect for movie nights or casual gatherings. The third bedroom offers versatility for guests, a home office, or a hobby room. Additionally, the utility room provides valuable extra storage space. Step outside, which offers endless possibilities for outdoor activities, gardening, or simply relaxing. A storage shed is conveniently located for all your tools and seasonal items. With recent updates including a furnace (2021), water heater (2022), and roof (2020), this home is move-in ready and offers modern comfort and peace of mind. Don't miss the chance to make this your home. Schedule your showing today! (id:50886)
Open House
This property has open houses!
2:00 pm
Ends at:4:00 pm
Property Details
| MLS® Number | X11964778 |
| Property Type | Single Family |
| Community Name | 450 - E. Chester |
| Features | Irregular Lot Size |
| Parking Space Total | 6 |
Building
| Bathroom Total | 2 |
| Bedrooms Above Ground | 3 |
| Bedrooms Total | 3 |
| Appliances | Water Heater, Oven - Built-in, Cooktop, Dryer, Oven, Refrigerator, Washer |
| Basement Development | Finished |
| Basement Features | Walk-up |
| Basement Type | N/a (finished) |
| Construction Style Attachment | Detached |
| Construction Style Split Level | Sidesplit |
| Cooling Type | Central Air Conditioning |
| Exterior Finish | Brick Facing |
| Flooring Type | Hardwood, Parquet |
| Foundation Type | Concrete |
| Half Bath Total | 1 |
| Heating Fuel | Natural Gas |
| Heating Type | Forced Air |
| Type | House |
| Utility Water | Municipal Water |
Land
| Acreage | No |
| Sewer | Sanitary Sewer |
| Size Depth | 119 Ft |
| Size Frontage | 55 Ft |
| Size Irregular | 55 X 119 Ft |
| Size Total Text | 55 X 119 Ft |
| Zoning Description | R2 |
Rooms
| Level | Type | Length | Width | Dimensions |
|---|---|---|---|---|
| Lower Level | Recreational, Games Room | 6.2 m | 4.3 m | 6.2 m x 4.3 m |
| Lower Level | Bedroom 3 | 3.08 m | 3.73 m | 3.08 m x 3.73 m |
| Main Level | Living Room | 3.45 m | 4.67 m | 3.45 m x 4.67 m |
| Main Level | Dining Room | 4.33 m | 3.41 m | 4.33 m x 3.41 m |
| Main Level | Kitchen | 3.55 m | 4.77 m | 3.55 m x 4.77 m |
| Upper Level | Primary Bedroom | 3.41 m | 4.83 m | 3.41 m x 4.83 m |
| Upper Level | Bedroom 2 | 3.85 m | 4.82 m | 3.85 m x 4.82 m |
Contact Us
Contact us for more information
Ap Bains
Salesperson
(905) 230-8286
teambains.com/
80 Pertosa Dr #2
Brampton, Ontario L6X 5E9
(905) 454-1400
(905) 454-1416
www.c21empirerealty.com/


