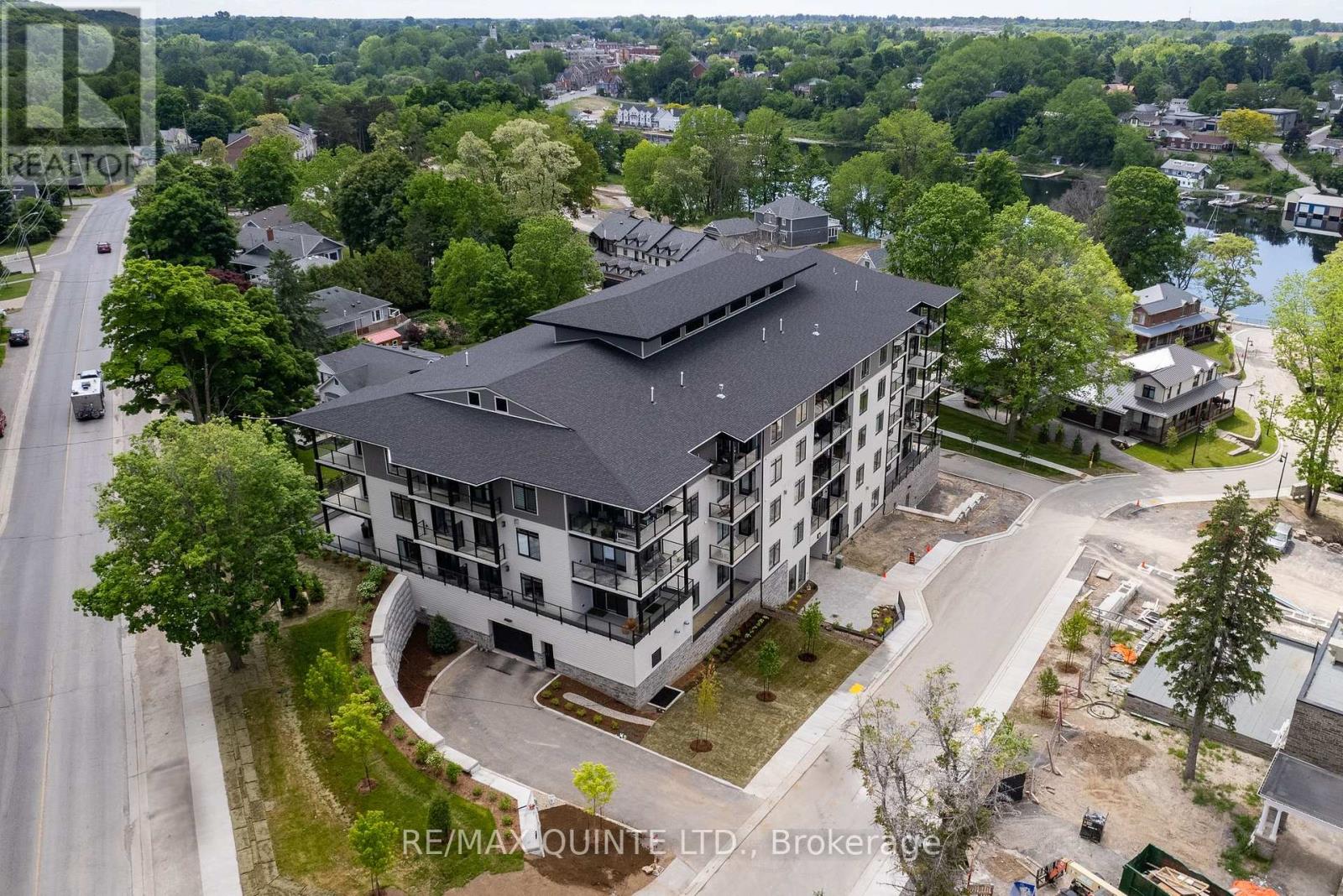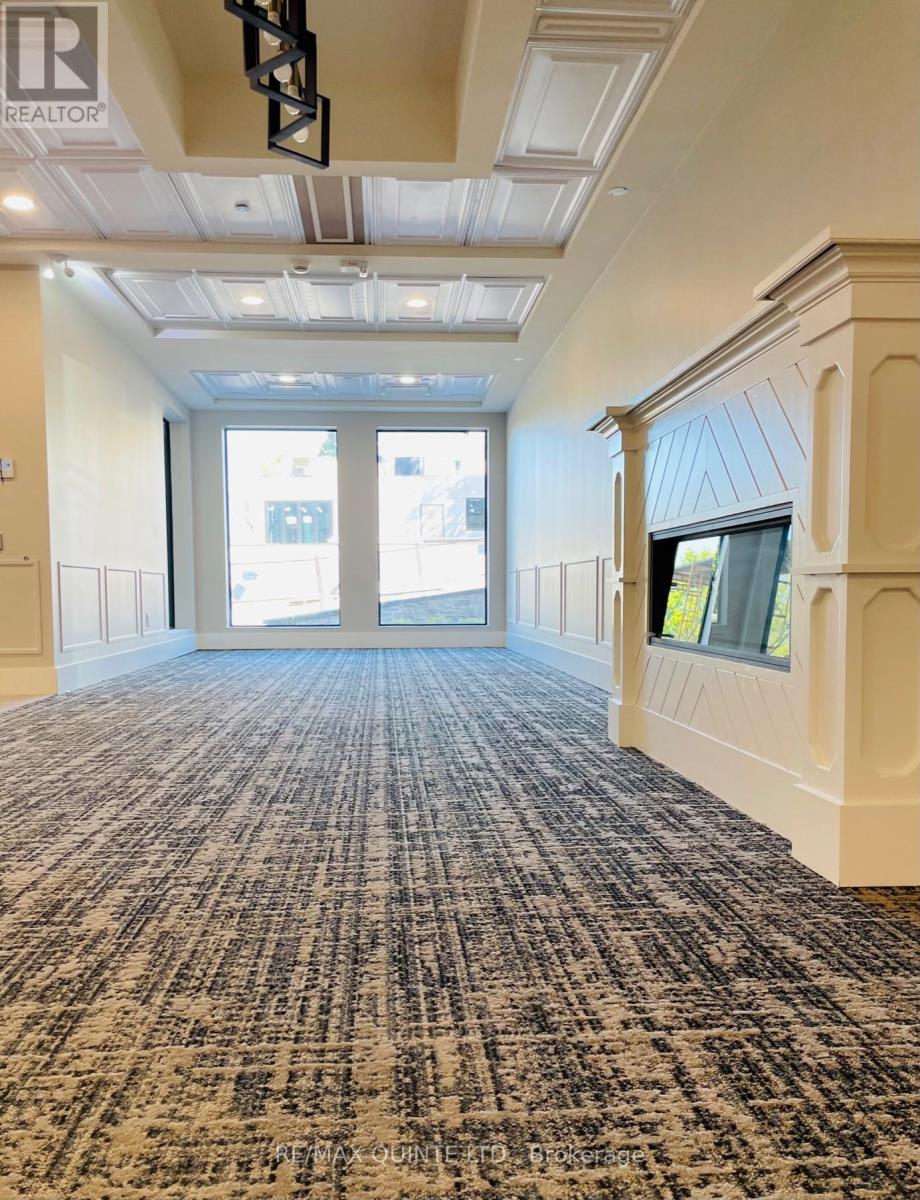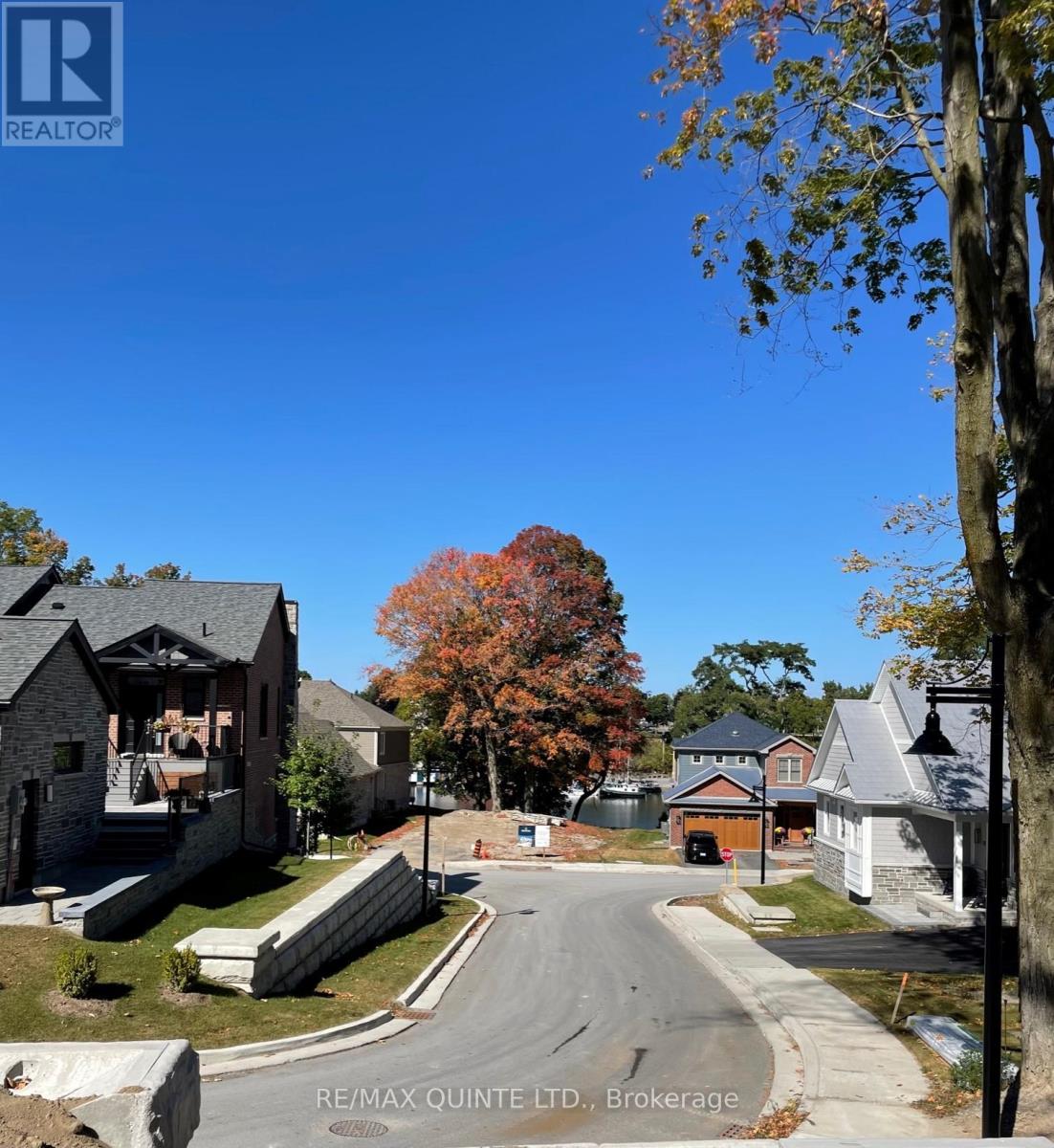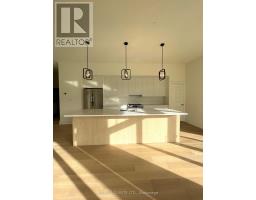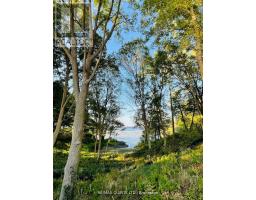101 - 17 Cleave Avenue Prince Edward County, Ontario K0K 2T0
$3,325 Monthly
Nestled in the desirable development of Port Picton Homes, this condo unit offers easy luxury living. Enjoy the ease of a short stroll along the boardwalk beside Picton Bay to Picton's vibrant downtown. Step inside this bright airy main floor condo with soaring 10 ft ceilings throughout. The primary bedroom includes a 3 pc ensuite, walk in closet and French doors to the balcony. The unit offers a second bedroom, full 4 pc bath and dedicated laundry room off the main hall. The open concept living space offers a modern kitchen and expansive 10 ft island to seat your guests while you cook. Enjoy chatting with family and friends in the connecting living room and dining room or entertain outside in the impressive sized 748 sq ft terrace. For added convenience this unit also includes an indoor parking space and a dedicated locker too. Enjoy Port Picton with its easy carefree living and adult lifestyle community. Clubhouse slated to open in 2025. (id:50886)
Property Details
| MLS® Number | X11965491 |
| Property Type | Single Family |
| Community Name | Picton |
| Amenities Near By | Hospital, Marina, Schools |
| Community Features | Pet Restrictions |
| Parking Space Total | 1 |
| Structure | Tennis Court |
Building
| Bathroom Total | 2 |
| Bedrooms Above Ground | 2 |
| Bedrooms Total | 2 |
| Amenities | Exercise Centre, Visitor Parking, Storage - Locker |
| Appliances | Dishwasher, Dryer, Refrigerator, Stove, Washer, Window Coverings |
| Cooling Type | Central Air Conditioning |
| Exterior Finish | Stone |
| Heating Fuel | Natural Gas |
| Heating Type | Forced Air |
| Size Interior | 1,200 - 1,399 Ft2 |
| Type | Apartment |
Parking
| Underground | |
| Garage |
Land
| Acreage | No |
| Land Amenities | Hospital, Marina, Schools |
| Surface Water | Lake/pond |
Rooms
| Level | Type | Length | Width | Dimensions |
|---|---|---|---|---|
| Main Level | Kitchen | 2.74 m | 4.26 m | 2.74 m x 4.26 m |
| Main Level | Dining Room | 2.96 m | 3.17 m | 2.96 m x 3.17 m |
| Main Level | Living Room | 7.07 m | 4.51 m | 7.07 m x 4.51 m |
| Main Level | Primary Bedroom | 4.79 m | 3.41 m | 4.79 m x 3.41 m |
| Main Level | Bedroom 2 | 3.14 m | 4.24 m | 3.14 m x 4.24 m |
| Main Level | Laundry Room | 1.5 m | 1.71 m | 1.5 m x 1.71 m |
| Main Level | Bathroom | 1.87 m | 2 m | 1.87 m x 2 m |
| Main Level | Bathroom | 1.72 m | 1.86 m | 1.72 m x 1.86 m |
https://www.realtor.ca/real-estate/27898046/101-17-cleave-avenue-prince-edward-county-picton-picton
Contact Us
Contact us for more information
Que Colby
Salesperson
(613) 476-5900
(613) 476-2225

