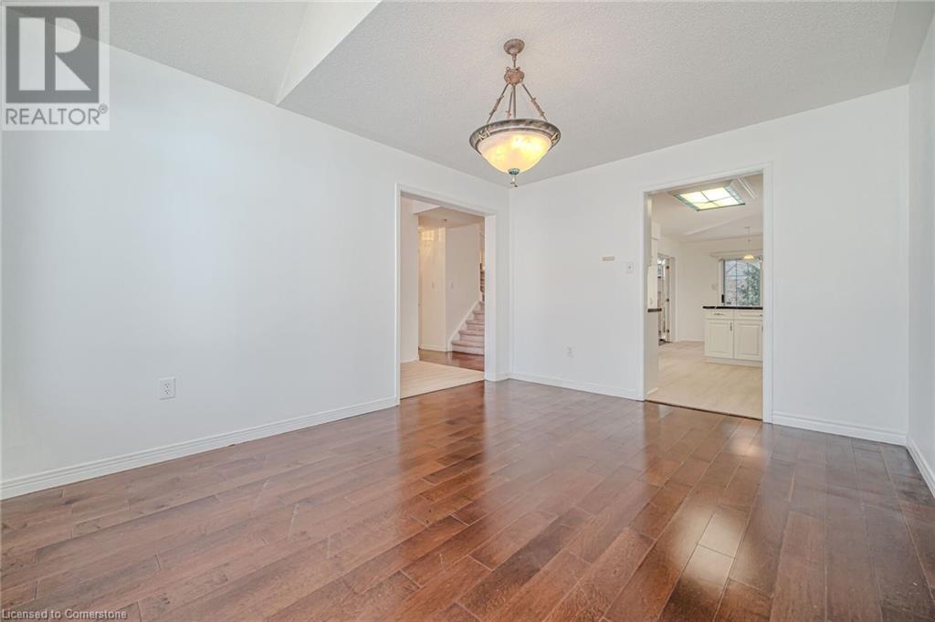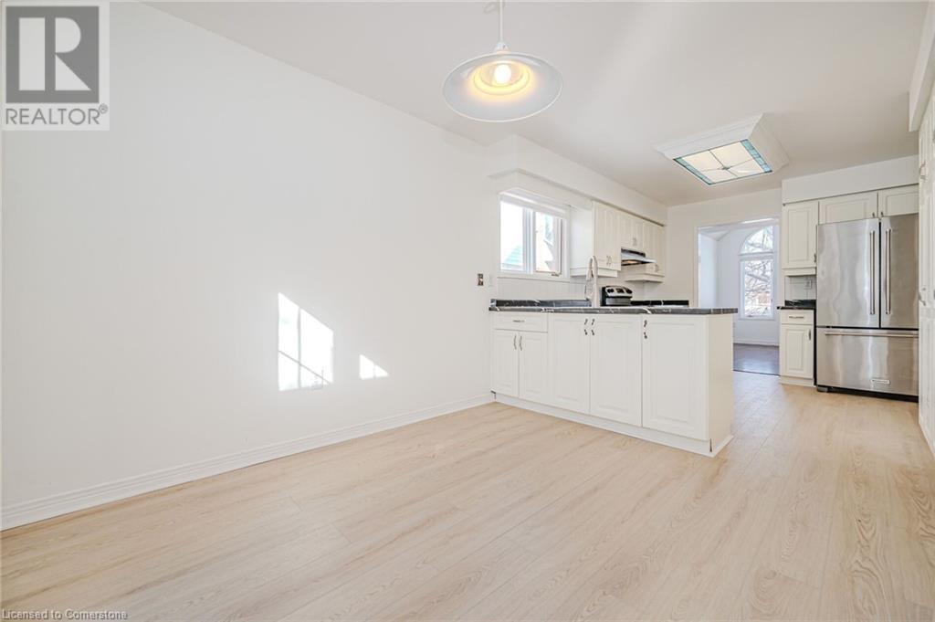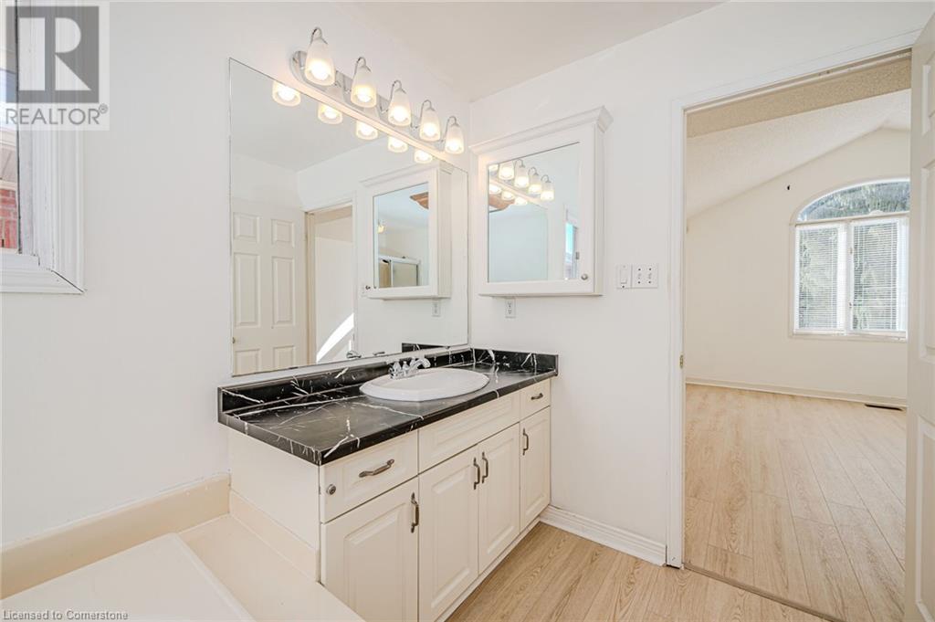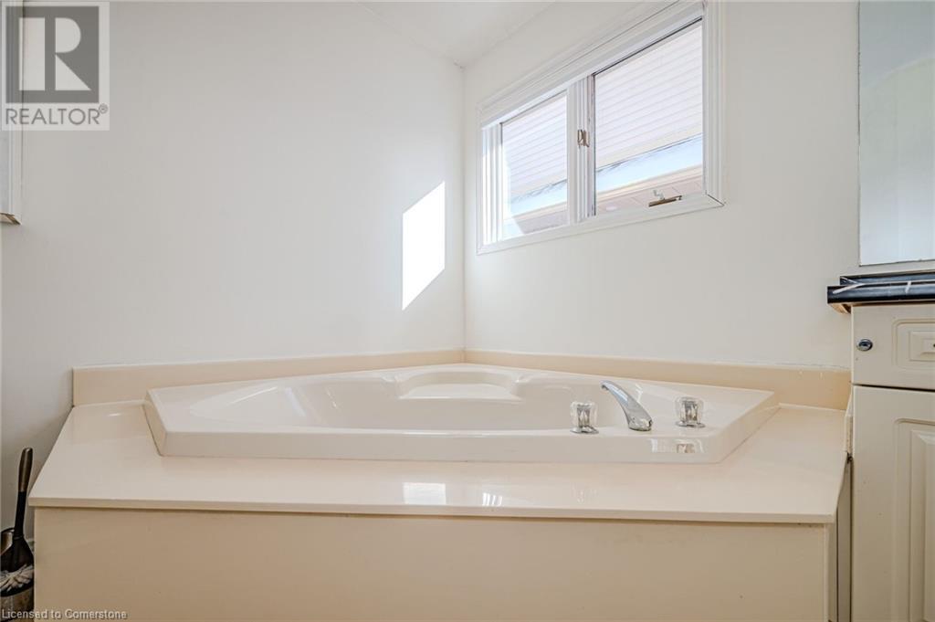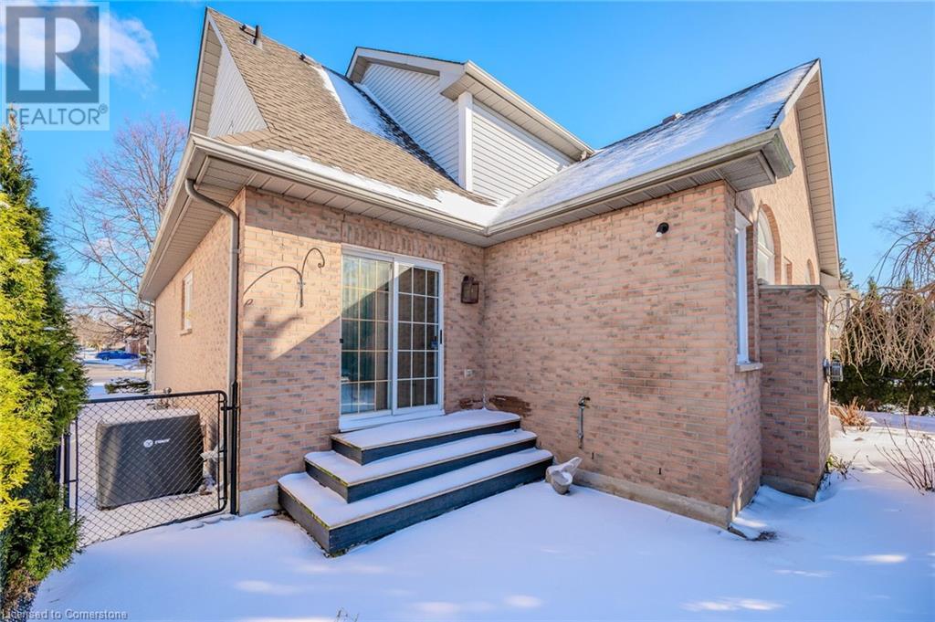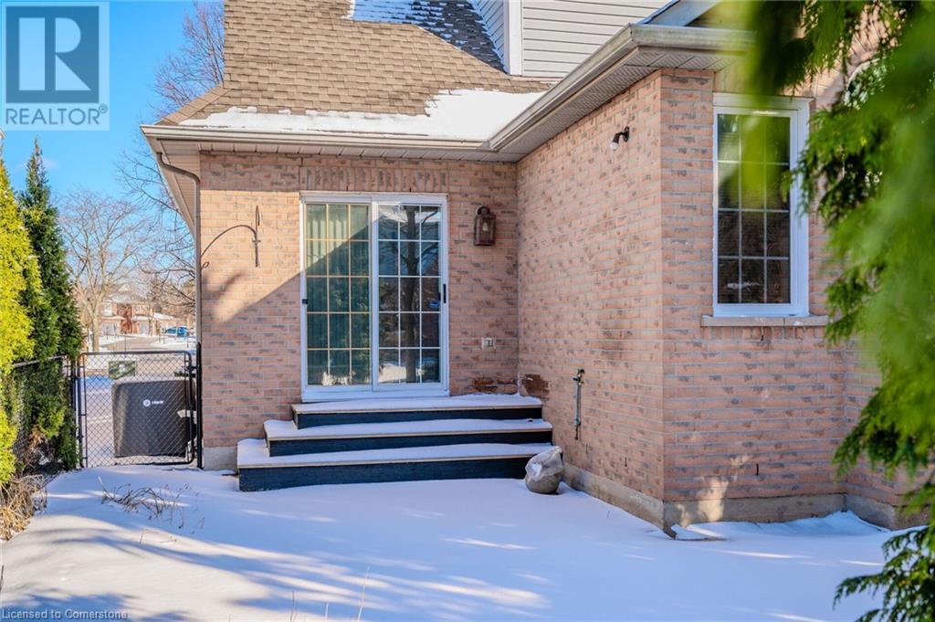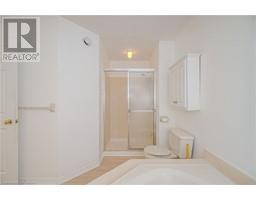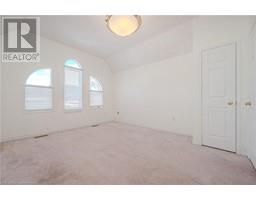2144 Country Club Drive Burlington, Ontario L7M 4A8
$4,400 MonthlyInsurance
Rare opportunity to rent in the prestigious Millcroft Golf community. Fully detached, freshly painted 2400 sf 2 storey with main floor master plus 4 piece ensuite. 3 upper level bedrooms with 4 piece main bath. Spacious eat in kitchen, separate dining room and sunken family room with fireplace, with main level laundry. Full unfinished basement is ideal for storage. Perfect for the growing family. Non-smoking and no pets. Minimum 1-2 year lease. Tenant is responsible for all utilities, tenant insurance, maintaining lawn and snow removal. Must provide tenant application, references, income and employment confirmation, A1 credit report. Immediate Possession is available. (id:50886)
Property Details
| MLS® Number | 40692159 |
| Property Type | Single Family |
| Amenities Near By | Golf Nearby, Park, Place Of Worship, Public Transit, Schools, Shopping |
| Community Features | Quiet Area |
| Features | Paved Driveway |
| Parking Space Total | 4 |
Building
| Bathroom Total | 3 |
| Bedrooms Above Ground | 4 |
| Bedrooms Total | 4 |
| Appliances | Dishwasher, Dryer, Refrigerator, Stove, Washer |
| Architectural Style | 2 Level |
| Basement Development | Unfinished |
| Basement Type | Full (unfinished) |
| Construction Style Attachment | Detached |
| Cooling Type | Central Air Conditioning |
| Exterior Finish | Brick, Vinyl Siding |
| Fireplace Present | Yes |
| Fireplace Total | 1 |
| Foundation Type | Poured Concrete |
| Half Bath Total | 1 |
| Heating Fuel | Natural Gas |
| Heating Type | Forced Air |
| Stories Total | 2 |
| Size Interior | 2,400 Ft2 |
| Type | House |
| Utility Water | Municipal Water |
Parking
| Attached Garage |
Land
| Access Type | Road Access |
| Acreage | No |
| Land Amenities | Golf Nearby, Park, Place Of Worship, Public Transit, Schools, Shopping |
| Sewer | Municipal Sewage System |
| Size Depth | 115 Ft |
| Size Frontage | 49 Ft |
| Size Total Text | Under 1/2 Acre |
| Zoning Description | R3.2 |
Rooms
| Level | Type | Length | Width | Dimensions |
|---|---|---|---|---|
| Second Level | 4pc Bathroom | Measurements not available | ||
| Second Level | Bedroom | 16'0'' x 12'0'' | ||
| Second Level | Bedroom | 13'8'' x 10'0'' | ||
| Second Level | Bedroom | 12'0'' x 9'4'' | ||
| Main Level | Kitchen | 10'2'' x 10'0'' | ||
| Main Level | Dining Room | 14'0'' x 11'0'' | ||
| Main Level | Family Room | 21'0'' x 13'0'' | ||
| Main Level | Primary Bedroom | 15'0'' x 13'8'' | ||
| Main Level | 4pc Bathroom | Measurements not available | ||
| Main Level | 2pc Bathroom | Measurements not available | ||
| Main Level | Laundry Room | Measurements not available | ||
| Main Level | Eat In Kitchen | 12'0'' x 10'0'' |
https://www.realtor.ca/real-estate/27897892/2144-country-club-drive-burlington
Contact Us
Contact us for more information
Barbara Beers
Broker
(905) 639-1683
http//www.barbarabeers.com
2025 Maria Street Unit 4a
Burlington, Ontario L7R 0G6
(905) 634-7755
(905) 639-1683
www.royallepageburlington.ca/








