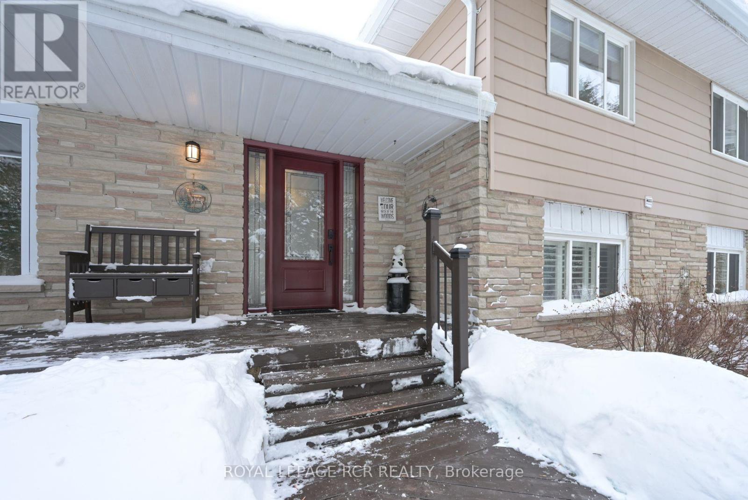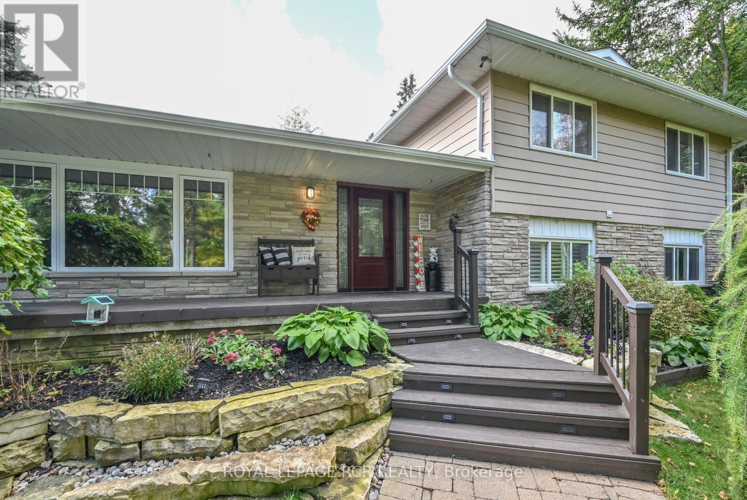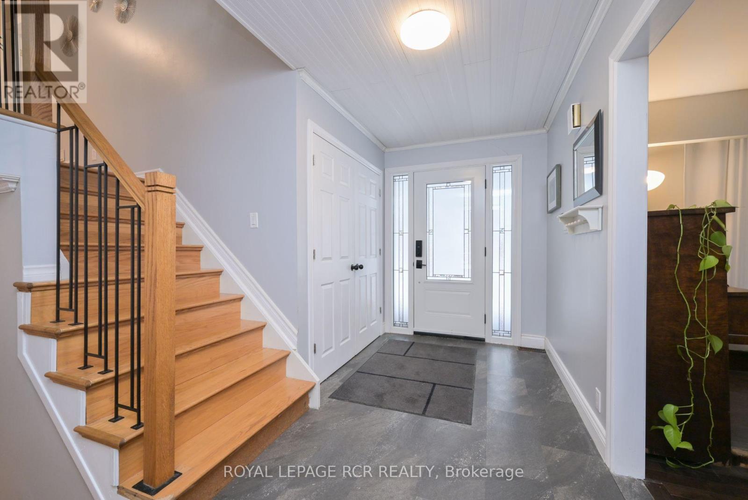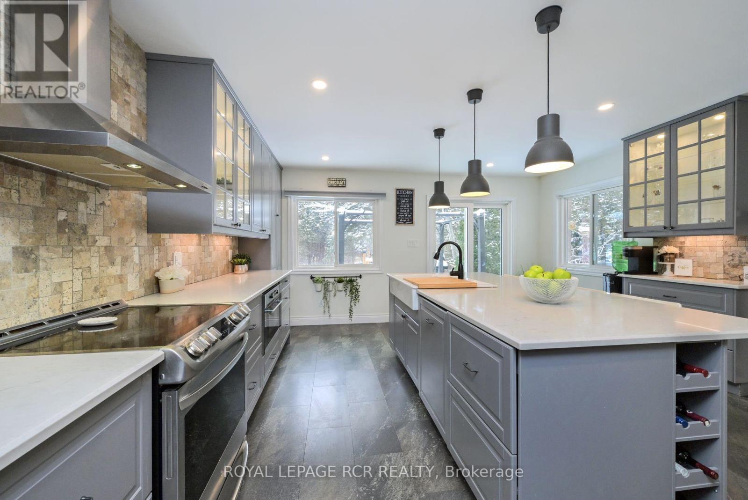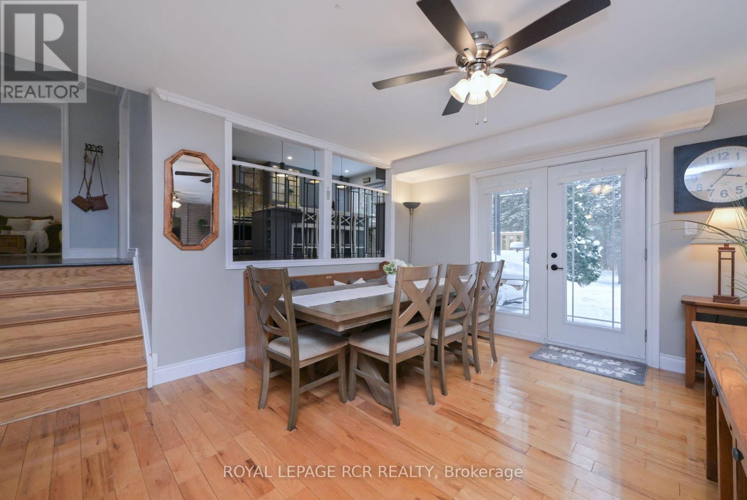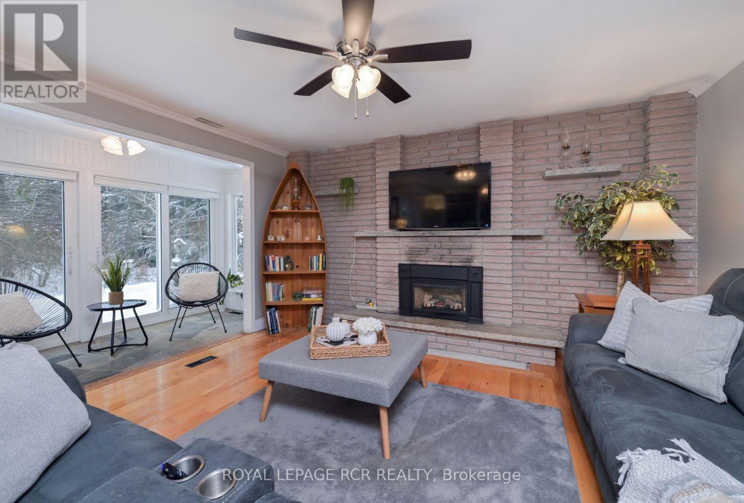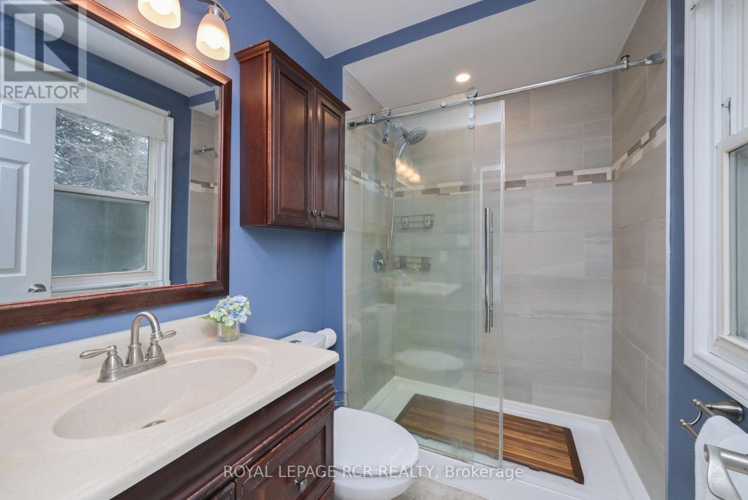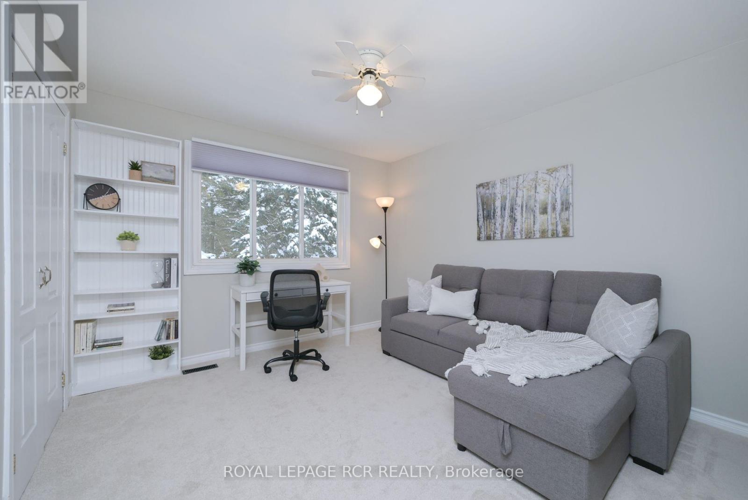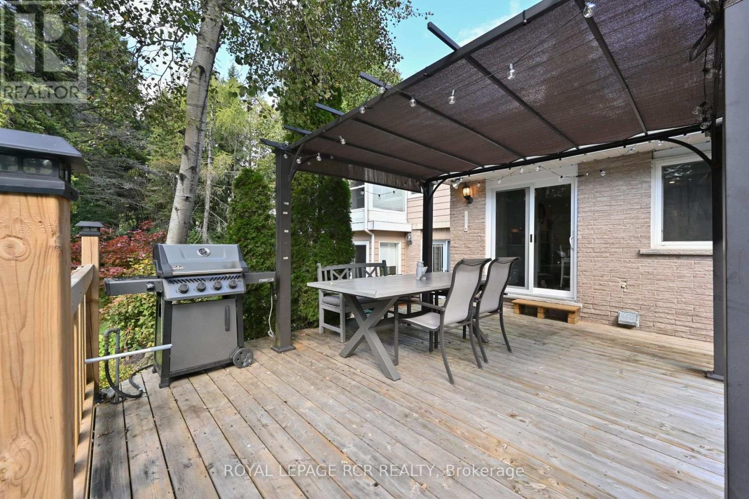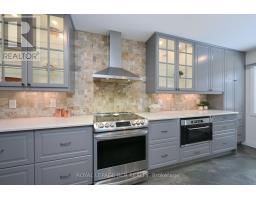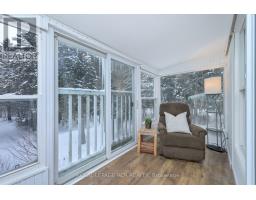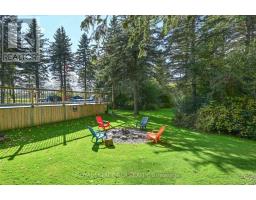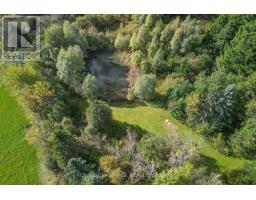553482 Mono Amaranth Tline Amaranth, Ontario L9W 0S9
$1,645,000
Situated on 10 majestical acres, this property offers ponds, walking trials, gardens and a pool. The updated 5 bedroom home boasts plenty of space for your family indoors and outdoors. Nature abounds with views of the mature forest and wildlife from every window. Multiple walkouts and covered front porch allow you to enjoy this amazing natural environment. Large, updated kitchen with huge centre island, stainless steel appliances, quartz countertops, farmhouse sink, accent cabinet lighting, walk out to deck and overlooks the cozy family room with fireplace, office, dining area and bright sunroom. The large living room with massive front window offers views and an abundance of natural light. Primary bedroom boasts walk in closet, ensuite bathroom with walk in shower, and your own private sunroom. 4 additional spacious bedrooms provide plenty of room for any family. Finished rec/games room, and when you're done having a dip in the pool, shower in another 3-piece bathroom with change room. The list goes on, but seeing is believing! (id:50886)
Property Details
| MLS® Number | X11964702 |
| Property Type | Single Family |
| Community Name | Rural Amaranth |
| Parking Space Total | 8 |
| Pool Type | Above Ground Pool |
Building
| Bathroom Total | 4 |
| Bedrooms Above Ground | 5 |
| Bedrooms Total | 5 |
| Amenities | Fireplace(s) |
| Appliances | Water Heater, Water Softener, Blinds, Dishwasher, Dryer, Microwave, Refrigerator, Storage Shed, Stove, Washer |
| Basement Development | Finished |
| Basement Type | N/a (finished) |
| Construction Style Attachment | Detached |
| Construction Style Split Level | Sidesplit |
| Cooling Type | Central Air Conditioning |
| Exterior Finish | Stone, Aluminum Siding |
| Fireplace Present | Yes |
| Flooring Type | Carpeted, Laminate, Hardwood, Vinyl |
| Foundation Type | Unknown |
| Half Bath Total | 1 |
| Heating Fuel | Propane |
| Heating Type | Forced Air |
| Type | House |
Parking
| Attached Garage |
Land
| Acreage | No |
| Sewer | Septic System |
| Size Frontage | 10.07 M |
| Size Irregular | 10.07 Acre |
| Size Total Text | 10.07 Acre |
Rooms
| Level | Type | Length | Width | Dimensions |
|---|---|---|---|---|
| Basement | Media | 5.8 m | 7.04 m | 5.8 m x 7.04 m |
| Main Level | Kitchen | 4.28 m | 5.8 m | 4.28 m x 5.8 m |
| Main Level | Living Room | 5.8 m | 4.9 m | 5.8 m x 4.9 m |
| Main Level | Bedroom 2 | 4.59 m | 3.67 m | 4.59 m x 3.67 m |
| Upper Level | Bedroom 4 | 3.37 m | 4.57 m | 3.37 m x 4.57 m |
| Upper Level | Bedroom 5 | 3.37 m | 3.35 m | 3.37 m x 3.35 m |
| Upper Level | Primary Bedroom | 4.57 m | 3.66 m | 4.57 m x 3.66 m |
| In Between | Dining Room | 4.29 m | 3.68 m | 4.29 m x 3.68 m |
| In Between | Family Room | 3.97 m | 3.99 m | 3.97 m x 3.99 m |
| In Between | Office | 3.08 m | 2.75 m | 3.08 m x 2.75 m |
| In Between | Bedroom 3 | 3.69 m | 4.29 m | 3.69 m x 4.29 m |
| In Between | Other | 3.36 m | 2.15 m | 3.36 m x 2.15 m |
https://www.realtor.ca/real-estate/27896611/553482-mono-amaranth-tline-amaranth-rural-amaranth
Contact Us
Contact us for more information
Dave Grime
Salesperson
www.thegrimeteam.com/
14 - 75 First Street
Orangeville, Ontario L9W 2E7
(519) 941-5151
(519) 941-5432
www.royallepagercr.com



