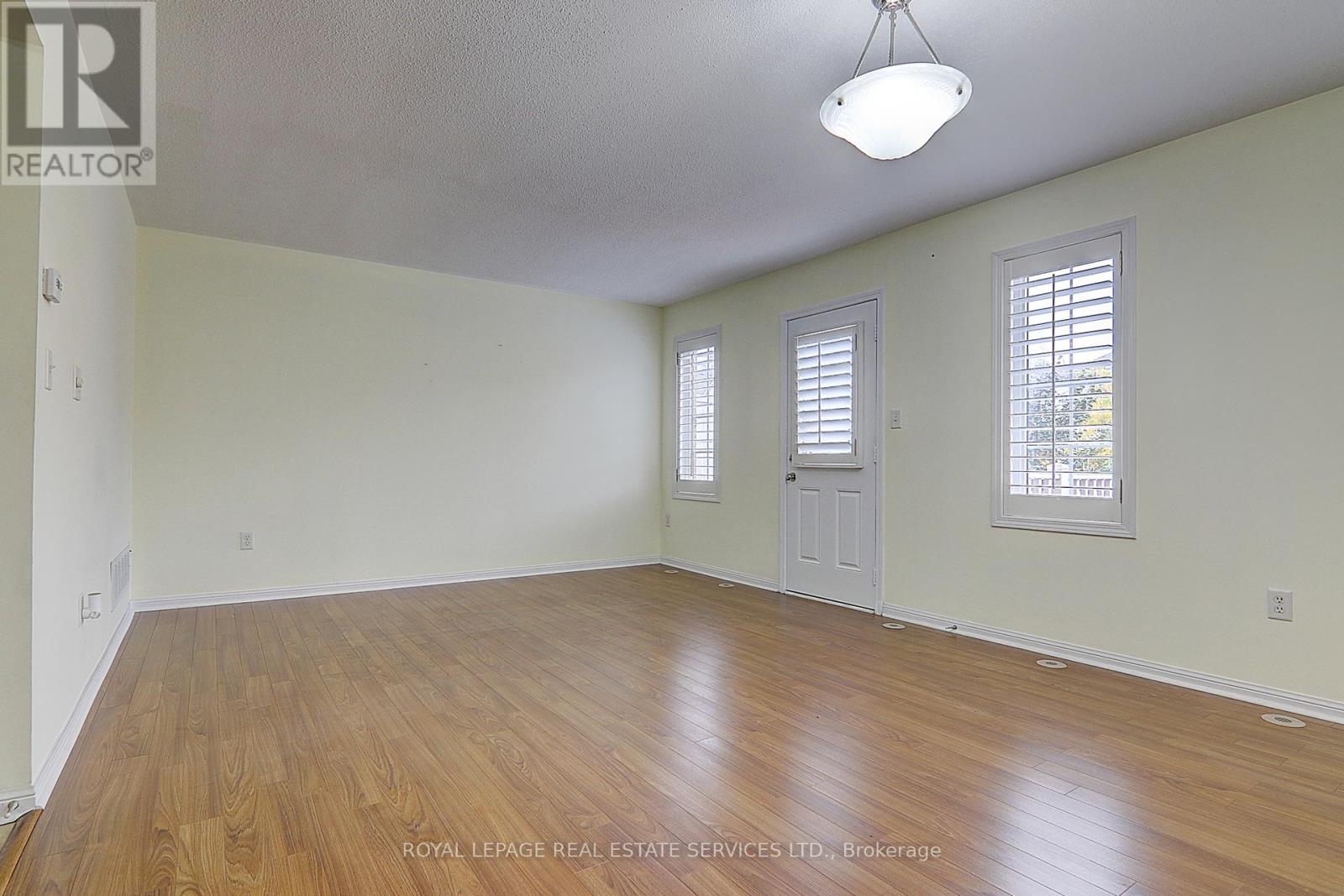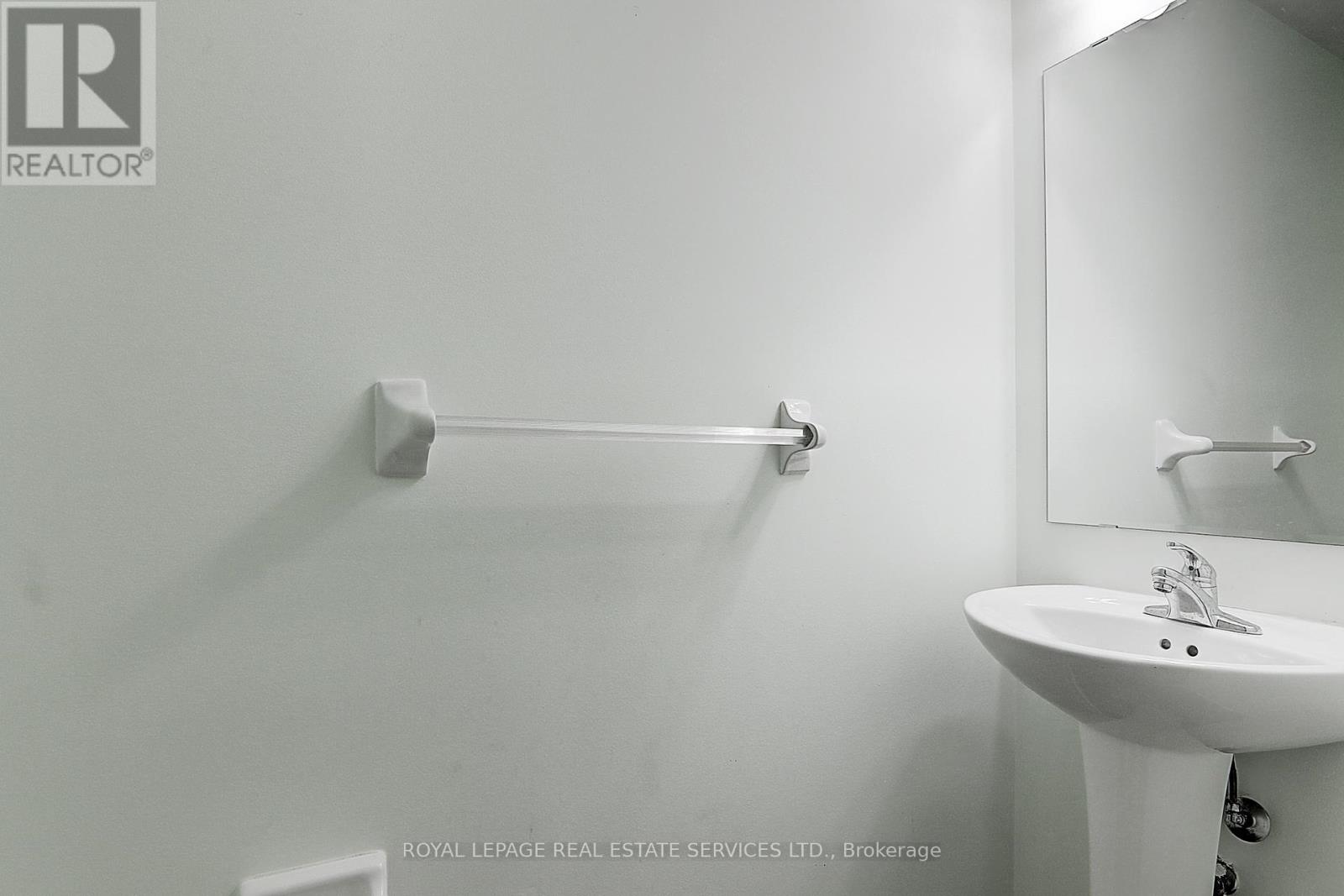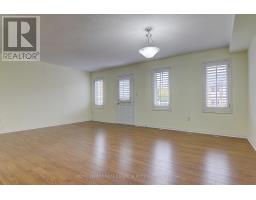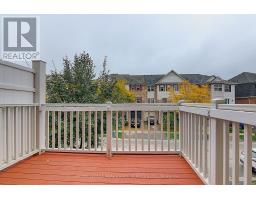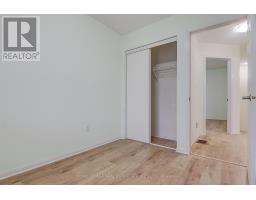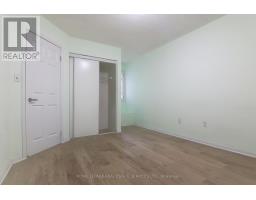3047 Dewridge Avenue Oakville, Ontario L6M 5H9
$2,950 Monthly
Stunning 3-Bed, 2-Bath Townhouse in the Highly Desirable Bronte Creek Community!This beautifully upgraded home boasts a bright, open-concept layout, perfect for modern living. Enjoy a spacious family room on the second floor, ideal for relaxation or entertaining. The chefs kitchen is equipped with brand-new appliances and flows seamlessly into the dining area with a walkout to a large balcony, perfect for dining or unwinding.With upgraded laminate flooring throughout, this home offers both style and functionality. Located in an unbeatable area, you're just minutes from top-rated schools, parks, scenic trails, and convenient transit options, including the GO Train. Plus, with easy access to major highways and a nearby hospital, everything you need is within reach. (id:50886)
Property Details
| MLS® Number | W11964710 |
| Property Type | Single Family |
| Community Name | Palermo West |
| Amenities Near By | Hospital, Public Transit, Schools |
| Features | Conservation/green Belt |
| Parking Space Total | 2 |
Building
| Bathroom Total | 2 |
| Bedrooms Above Ground | 3 |
| Bedrooms Total | 3 |
| Construction Style Attachment | Attached |
| Cooling Type | Central Air Conditioning |
| Exterior Finish | Brick, Concrete |
| Flooring Type | Carpeted, Laminate, Ceramic |
| Foundation Type | Concrete |
| Half Bath Total | 1 |
| Heating Fuel | Natural Gas |
| Heating Type | Forced Air |
| Stories Total | 3 |
| Type | Row / Townhouse |
| Utility Water | Municipal Water |
Parking
| Attached Garage | |
| Garage |
Land
| Acreage | No |
| Land Amenities | Hospital, Public Transit, Schools |
| Sewer | Sanitary Sewer |
| Size Depth | 44 Ft |
| Size Frontage | 20 Ft |
| Size Irregular | 20 X 44 Ft |
| Size Total Text | 20 X 44 Ft |
Rooms
| Level | Type | Length | Width | Dimensions |
|---|---|---|---|---|
| Second Level | Primary Bedroom | 3.2 m | 3.66 m | 3.2 m x 3.66 m |
| Second Level | Bedroom 2 | 2.38 m | 3.46 m | 2.38 m x 3.46 m |
| Second Level | Bedroom 3 | 2.38 m | 2.89 m | 2.38 m x 2.89 m |
| Lower Level | Den | 3.05 m | 2.74 m | 3.05 m x 2.74 m |
| Main Level | Living Room | 5.89 m | 3.96 m | 5.89 m x 3.96 m |
| Main Level | Dining Room | 5.89 m | 4.52 m | 5.89 m x 4.52 m |
| Main Level | Kitchen | 3 m | 3.91 m | 3 m x 3.91 m |
https://www.realtor.ca/real-estate/27896602/3047-dewridge-avenue-oakville-palermo-west-palermo-west
Contact Us
Contact us for more information
Samia Ahmad
Salesperson
231 Oak Park #400b
Oakville, Ontario L6H 7S8
(905) 257-3633
(905) 257-3550
231oakpark.royallepage.ca/
Fisher Yu
Broker
www.thefishergroup.ca/
231 Oak Park #400b
Oakville, Ontario L6H 7S8
(905) 257-3633
(905) 257-3550
231oakpark.royallepage.ca/









