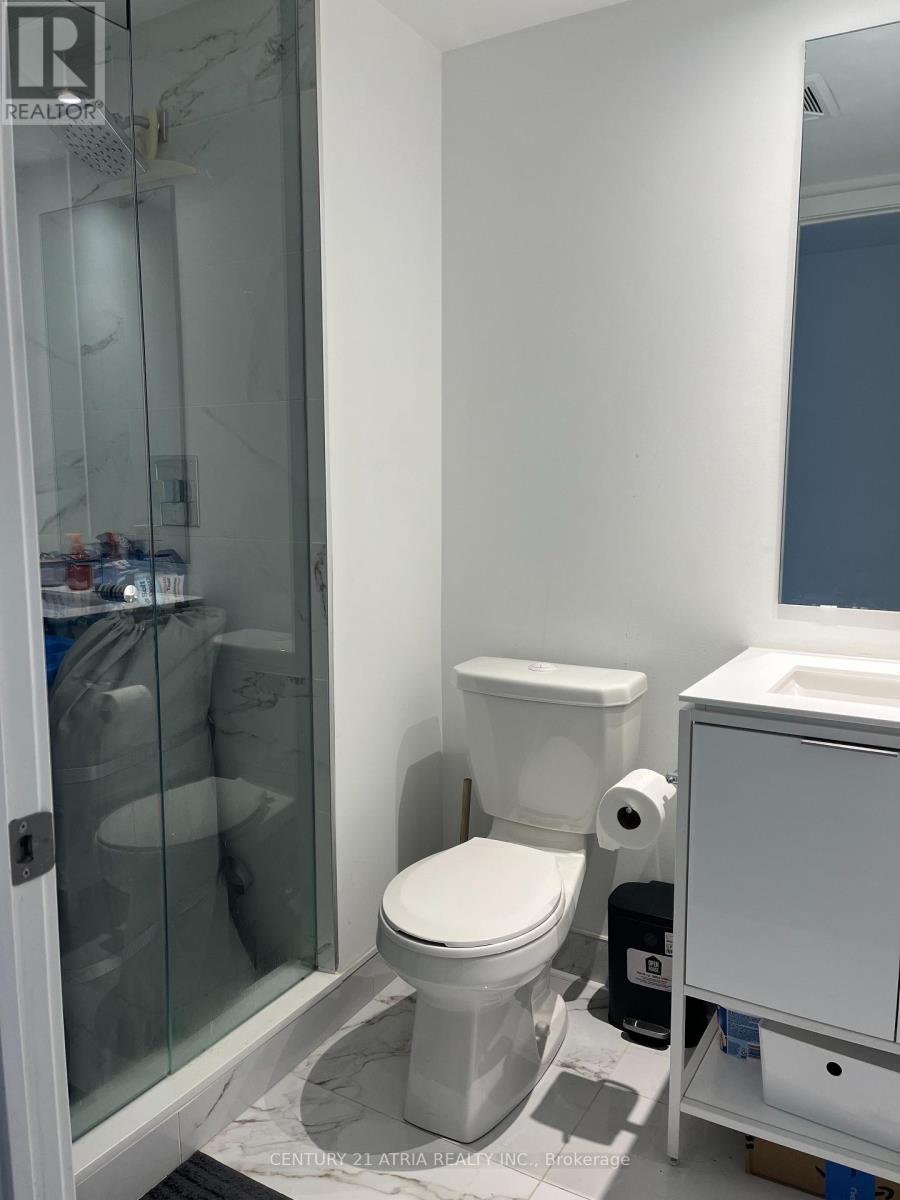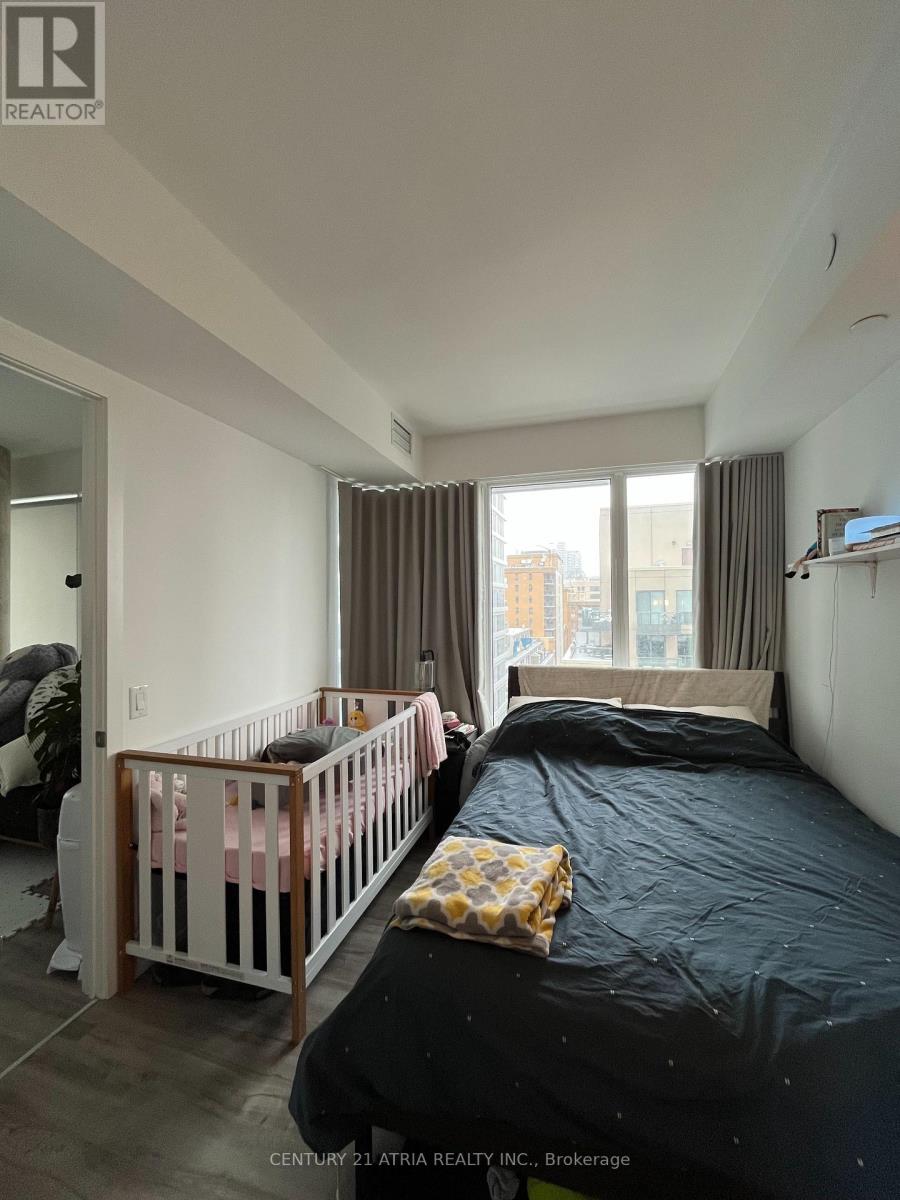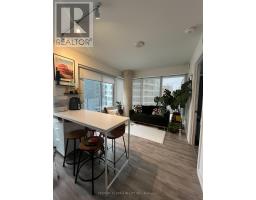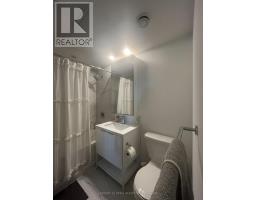1613 - 77 Shuter Street Toronto, Ontario M5B 0B8
2 Bedroom
2 Bathroom
600 - 699 ft2
Central Air Conditioning
Forced Air
$2,850 Monthly
NW Corner Unit At 88 North. 2 Split Bedroom And 2 Bath Unit. 1 Parking And 1 Locker Included (Both Very Near Elevator). Roller Blinds In Living Room And Curtains In Both Bedrooms, Steps Away From St Michael Hospital, Eaton Centre, Queen/ Dundas Subway, Toronto Metropolitan University, Mins Away From Everything You Need. Amenities Including Outdoor Swimming Pool, Gym, Sun Lounger, Bbq And Many More (id:50886)
Property Details
| MLS® Number | C11964716 |
| Property Type | Single Family |
| Community Name | Church-Yonge Corridor |
| Amenities Near By | Hospital, Public Transit, Schools |
| Community Features | Pet Restrictions |
| Features | Partially Cleared, Balcony, Carpet Free |
| Parking Space Total | 1 |
Building
| Bathroom Total | 2 |
| Bedrooms Above Ground | 2 |
| Bedrooms Total | 2 |
| Amenities | Security/concierge, Exercise Centre, Visitor Parking, Separate Electricity Meters, Storage - Locker |
| Appliances | Blinds, Dishwasher, Dryer, Hood Fan, Microwave, Oven, Refrigerator, Washer |
| Cooling Type | Central Air Conditioning |
| Exterior Finish | Concrete |
| Fire Protection | Alarm System, Security Guard, Security System, Smoke Detectors |
| Flooring Type | Laminate |
| Heating Fuel | Natural Gas |
| Heating Type | Forced Air |
| Size Interior | 600 - 699 Ft2 |
| Type | Apartment |
Parking
| Underground | |
| Garage |
Land
| Acreage | No |
| Land Amenities | Hospital, Public Transit, Schools |
Rooms
| Level | Type | Length | Width | Dimensions |
|---|---|---|---|---|
| Main Level | Living Room | 3.05 m | 4.91 m | 3.05 m x 4.91 m |
| Main Level | Dining Room | 3.05 m | 4.91 m | 3.05 m x 4.91 m |
| Main Level | Kitchen | 3.05 m | 4.91 m | 3.05 m x 4.91 m |
| Main Level | Primary Bedroom | 2.74 m | 3.06 m | 2.74 m x 3.06 m |
| Main Level | Bedroom 2 | 3.51 m | 2.16 m | 3.51 m x 2.16 m |
Contact Us
Contact us for more information
Frank Hon Mau Ng
Salesperson
Century 21 Atria Realty Inc.
C200-1550 Sixteenth Ave Bldg C South
Richmond Hill, Ontario L4B 3K9
C200-1550 Sixteenth Ave Bldg C South
Richmond Hill, Ontario L4B 3K9
(905) 883-1988
(905) 883-8108
www.century21atria.com/

























