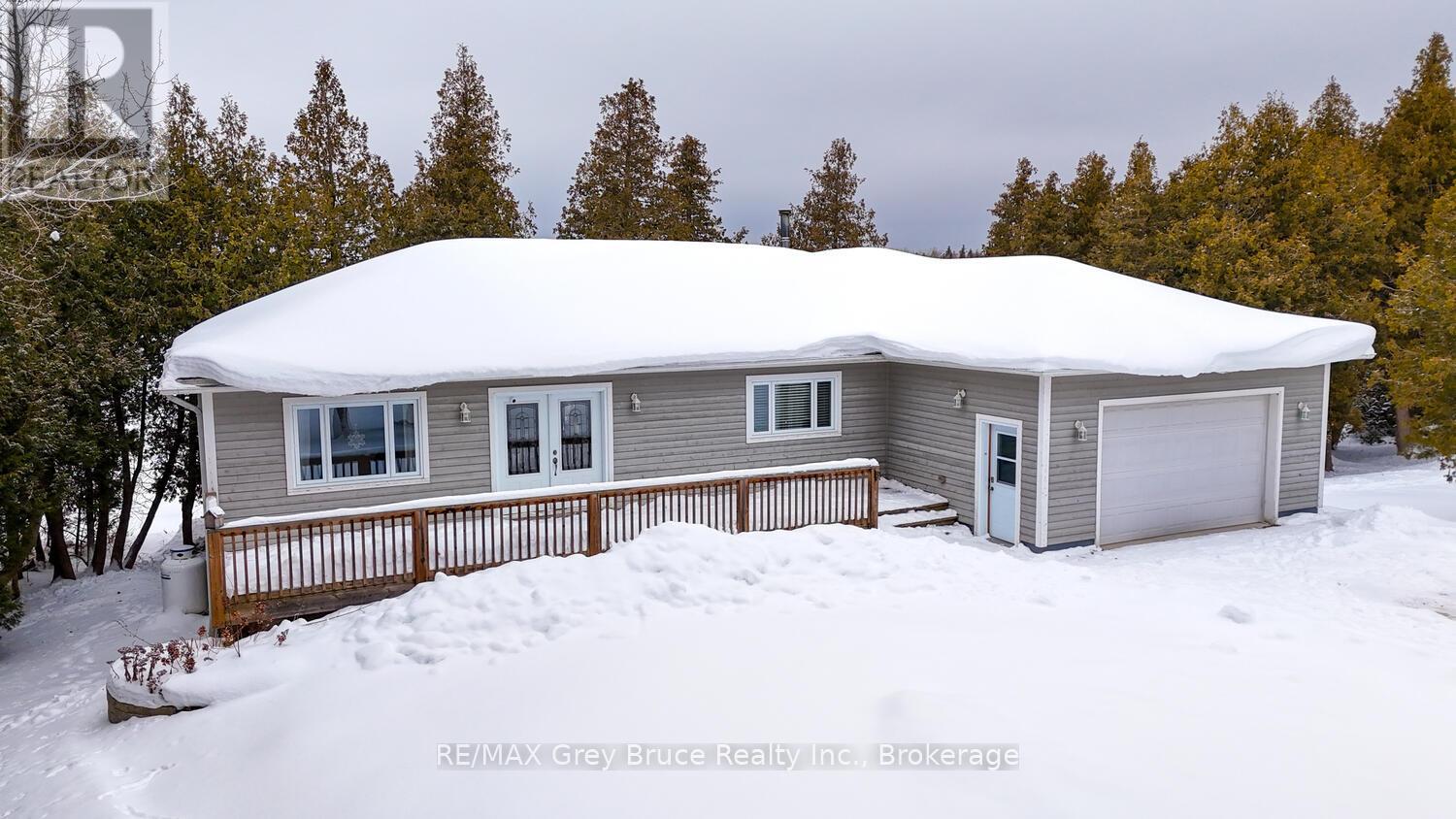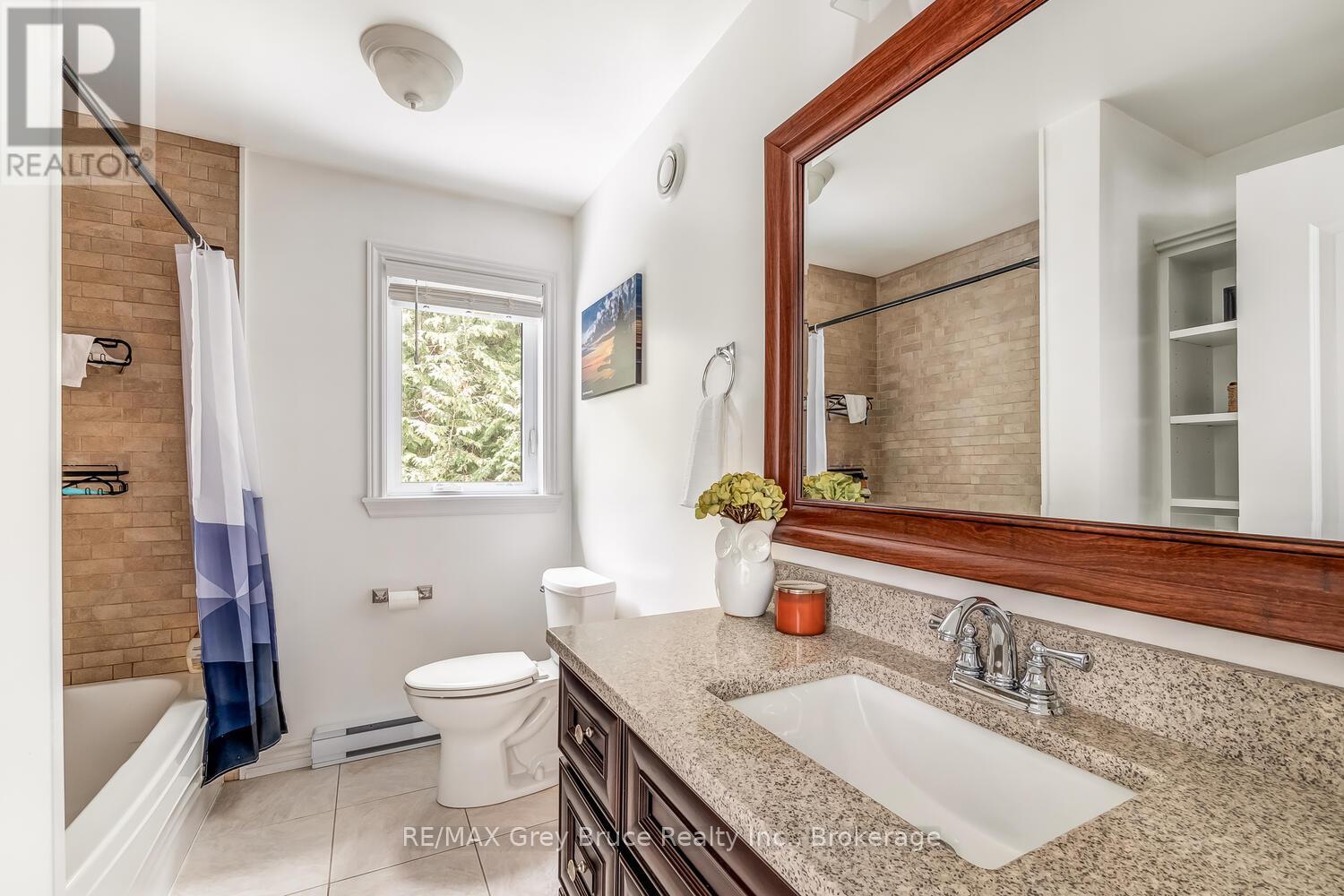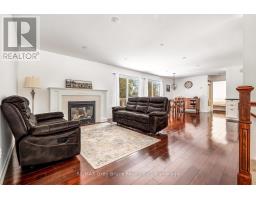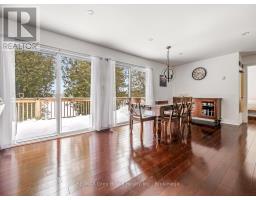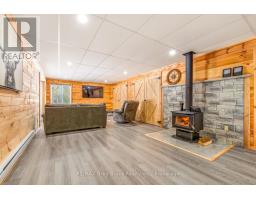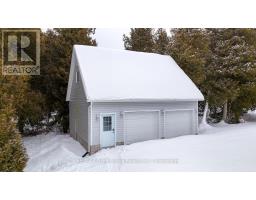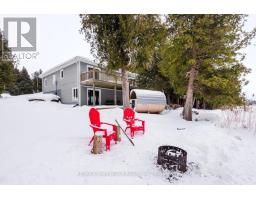264 Tamarac Road Northern Bruce Peninsula, Ontario N0H 2M0
$1,550,000
WATERFRONT FAMILY HOME OR 4-SEASON RETREAT! This stunning 1500+ sq. ft. home with a fully finished 1330 sq. ft. walkout basement offers breathtaking views and direct access to 196 ft. of waterfront on a protected bayperfect for canoeing, kayaking, and small boating. The newly finished lower level adds two bedrooms, a full 3-piece bath, a second kitchen, and a walkout to a concrete patio, firepit area, wood-burning sauna, and the lake. The main level features an open-concept living, dining, and kitchen area with hardwood floors, granite countertops, stainless steel appliances, under-cabinet lighting, and a moveable island. Three spacious bedrooms, two full baths, and main-floor laundry complete the space, with two bedrooms offering walkouts to the expansive deck. The property includes a heated, insulated detached garage with a finished upper loft set up as a games room or extra storage as well as an attached garage with inside entry and workshop space. The gently sloping lot provides ample parking and a seamless transition to the water. A public swimming area and government dock are nearby, while Lions Head, Tobermory, Wiarton, and Sauble Beach offer easy access to amenities and adventure. Additional features include a UV & water treatment system, Maebec wood siding, and a propane fireplace. Whether youre seeking a year-round home or a vacation getaway, this turnkey waterfront property is ready for you to enjoy! (id:50886)
Property Details
| MLS® Number | X11964692 |
| Property Type | Single Family |
| Community Name | Northern Bruce Peninsula |
| Community Features | School Bus |
| Easement | Other, None |
| Equipment Type | Propane Tank |
| Features | Wooded Area, Guest Suite, In-law Suite, Sauna |
| Parking Space Total | 8 |
| Rental Equipment Type | Propane Tank |
| Structure | Deck |
| Water Front Type | Waterfront |
Building
| Bathroom Total | 6 |
| Bedrooms Above Ground | 5 |
| Bedrooms Total | 5 |
| Appliances | Garage Door Opener Remote(s), Water Heater, Water Treatment, Dryer, Refrigerator, Stove, Washer |
| Architectural Style | Bungalow |
| Basement Development | Finished |
| Basement Features | Walk Out |
| Basement Type | N/a (finished) |
| Construction Style Attachment | Detached |
| Exterior Finish | Wood |
| Fireplace Present | Yes |
| Fireplace Total | 2 |
| Flooring Type | Tile, Hardwood |
| Foundation Type | Concrete |
| Heating Fuel | Propane |
| Heating Type | Other |
| Stories Total | 1 |
| Type | House |
| Utility Water | Drilled Well |
Parking
| Attached Garage | |
| Garage |
Land
| Access Type | Year-round Access |
| Acreage | No |
| Landscape Features | Landscaped |
| Sewer | Septic System |
| Size Depth | 182 Ft ,4 In |
| Size Frontage | 221 Ft ,2 In |
| Size Irregular | 221.2 X 182.36 Ft |
| Size Total Text | 221.2 X 182.36 Ft |
| Zoning Description | R2 |
Rooms
| Level | Type | Length | Width | Dimensions |
|---|---|---|---|---|
| Lower Level | Bedroom 4 | 3.78 m | 3.71 m | 3.78 m x 3.71 m |
| Lower Level | Bedroom 5 | 4.01 m | 3.71 m | 4.01 m x 3.71 m |
| Lower Level | Bathroom | 2.39 m | 2.31 m | 2.39 m x 2.31 m |
| Lower Level | Kitchen | 3.83 m | 3.66 m | 3.83 m x 3.66 m |
| Lower Level | Family Room | 9.75 m | 4.01 m | 9.75 m x 4.01 m |
| Lower Level | Utility Room | 6.4 m | 0.96 m | 6.4 m x 0.96 m |
| Main Level | Mud Room | 2.08 m | 1.4 m | 2.08 m x 1.4 m |
| Main Level | Laundry Room | 4.04 m | 1.91 m | 4.04 m x 1.91 m |
| Main Level | Bedroom | 4.04 m | 3.33 m | 4.04 m x 3.33 m |
| Main Level | Dining Room | 5.49 m | 3.35 m | 5.49 m x 3.35 m |
| Main Level | Living Room | 3.56 m | 3.35 m | 3.56 m x 3.35 m |
| Main Level | Kitchen | 4.37 m | 3.98 m | 4.37 m x 3.98 m |
| Main Level | Foyer | 3.96 m | 2.39 m | 3.96 m x 2.39 m |
| Main Level | Bedroom 2 | 3.56 m | 2.62 m | 3.56 m x 2.62 m |
| Main Level | Bedroom 3 | 4.09 m | 3.15 m | 4.09 m x 3.15 m |
| Main Level | Bathroom | 2.82 m | 2.13 m | 2.82 m x 2.13 m |
Utilities
| Wireless | Available |
| Electricity Connected | Connected |
Contact Us
Contact us for more information
Mike Revell
Broker
www.revellrealestateltd.com/
www.facebook.com/revellrealestateltd
twitter.com/wiartonhomes
ca.linkedin.com/pub/mike-revell/30/1b1/3b0
582 Berford St
Wiarton, Ontario N0H 2T0
(519) 534-2370
www.remax.ca/

