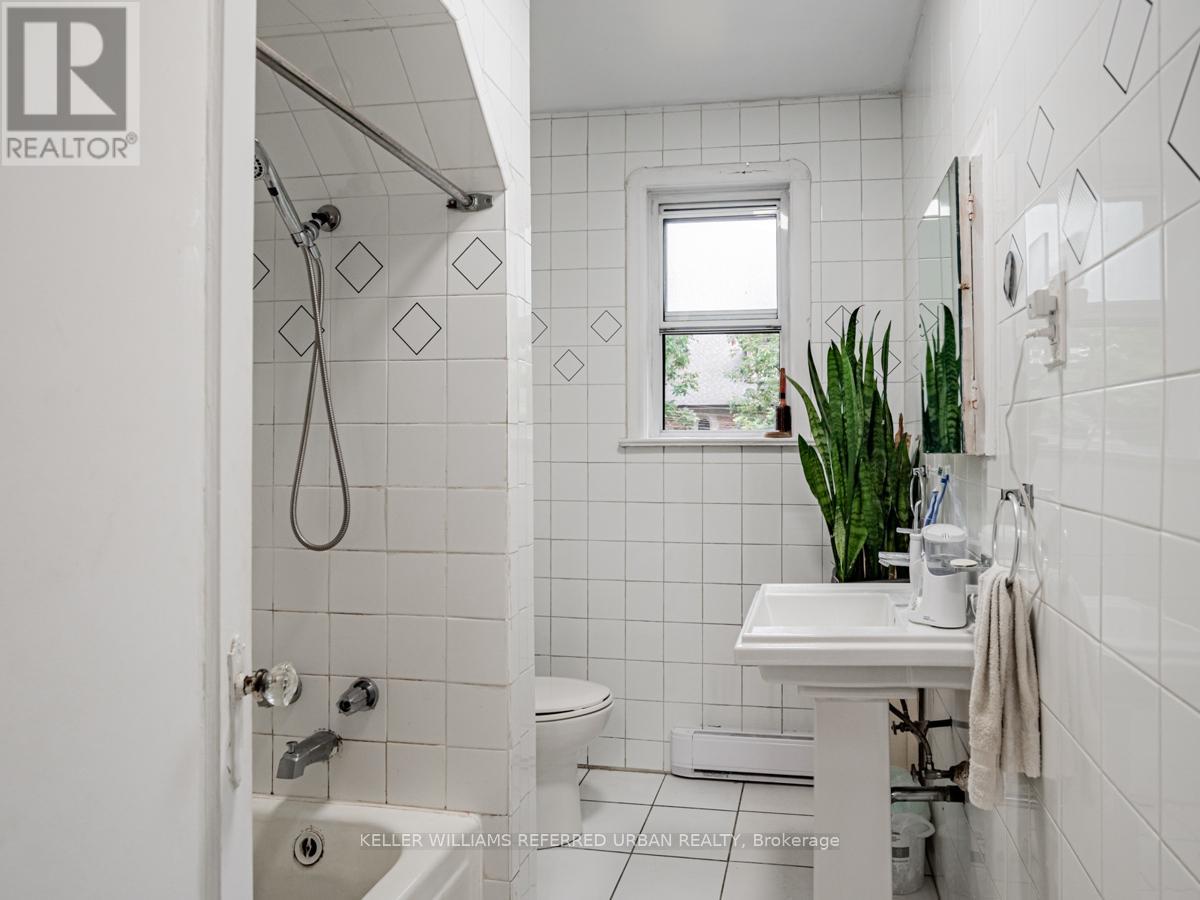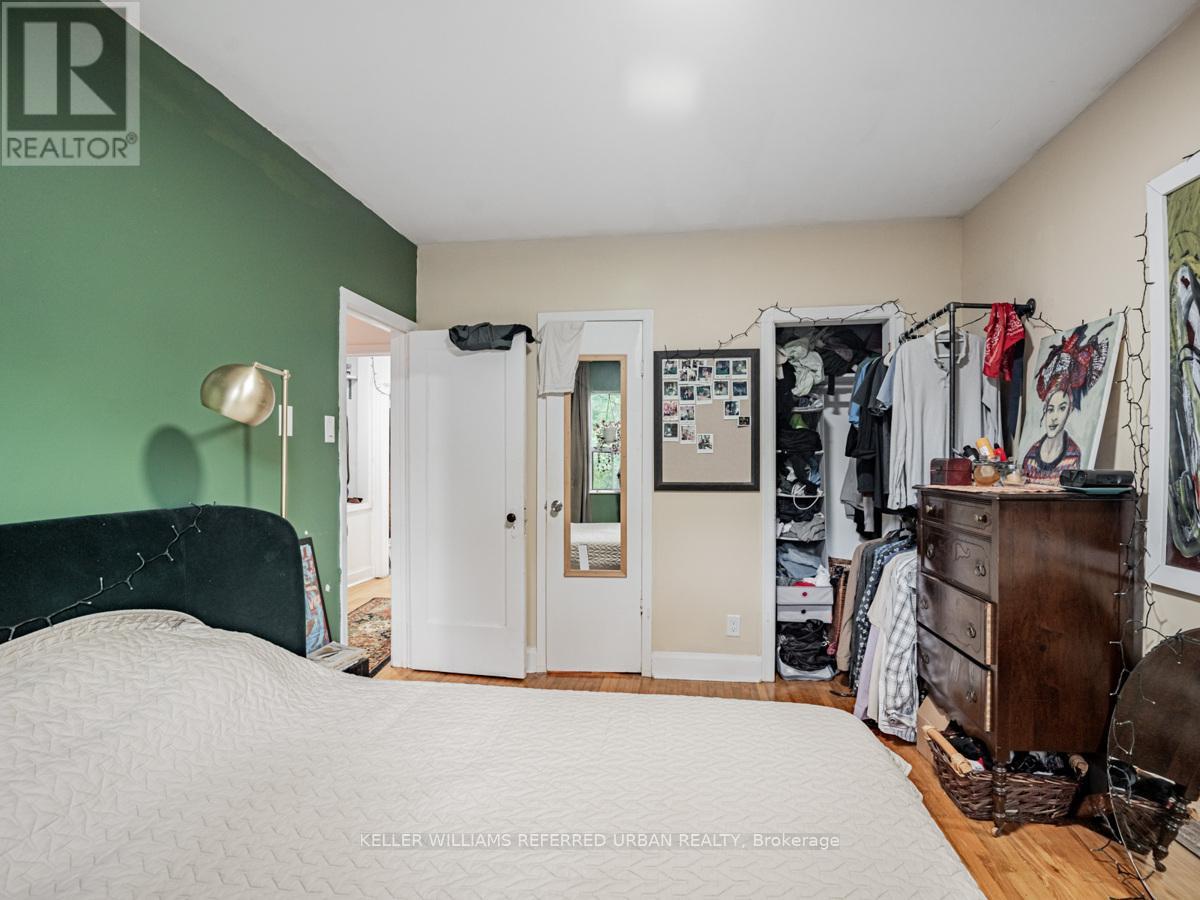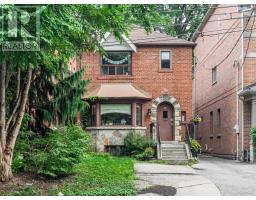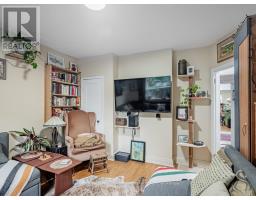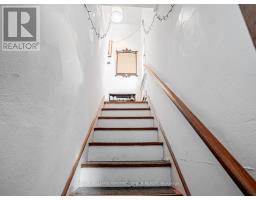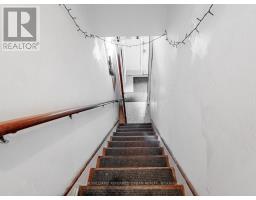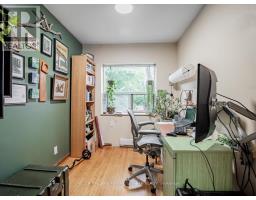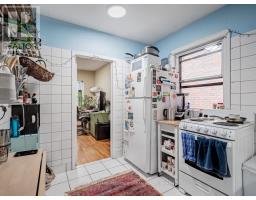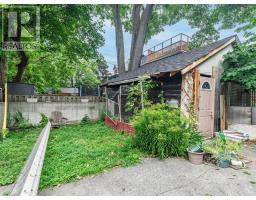92 Lowther Avenue Toronto, Ontario M5R 1E2
$1,999,888
Rare Triplex in the Heart of the Annex. Don't miss this exceptional investment opportunity in one of Toronto's most desirable neighborhoods. Located in the heart of the Annex, this triplex offers convenience and charm, just steps from the University of Toronto, Yorkville, Royal Ontario Museum, and public transit. The property features three spacious 2-bedroom units, each with separate hydro and water heaters. The two upper units each include 2 bathrooms, while the basement unit is uniquely designed with 3 bathrooms (1-3PC and 2-4PC)Ideal for investors or buyers seeking income potential, this triplex is perfectly situated in a vibrant community known for its historic character, cultural landmarks, and proximity to all the best the city has to offer. A rare find in an unbeatable location. (id:50886)
Property Details
| MLS® Number | C11964675 |
| Property Type | Single Family |
| Community Name | Annex |
| Amenities Near By | Park, Place Of Worship, Public Transit, Schools |
| Features | Carpet Free |
| Parking Space Total | 2 |
| Structure | Deck |
Building
| Bathroom Total | 6 |
| Bedrooms Above Ground | 4 |
| Bedrooms Below Ground | 3 |
| Bedrooms Total | 7 |
| Appliances | Refrigerator, Stove |
| Basement Features | Apartment In Basement, Separate Entrance |
| Basement Type | N/a |
| Exterior Finish | Brick, Stone |
| Fire Protection | Smoke Detectors |
| Flooring Type | Hardwood |
| Foundation Type | Block |
| Heating Fuel | Electric |
| Heating Type | Baseboard Heaters |
| Stories Total | 2 |
| Type | Triplex |
| Utility Water | Municipal Water |
Parking
| Detached Garage |
Land
| Acreage | No |
| Fence Type | Fenced Yard |
| Land Amenities | Park, Place Of Worship, Public Transit, Schools |
| Sewer | Sanitary Sewer |
| Size Depth | 100 Ft |
| Size Frontage | 25 Ft |
| Size Irregular | 25 X 100 Ft |
| Size Total Text | 25 X 100 Ft |
Rooms
| Level | Type | Length | Width | Dimensions |
|---|---|---|---|---|
| Second Level | Living Room | 3.86 m | 3.66 m | 3.86 m x 3.66 m |
| Second Level | Dining Room | 3.86 m | 3.66 m | 3.86 m x 3.66 m |
| Second Level | Kitchen | 2.92 m | 2.46 m | 2.92 m x 2.46 m |
| Second Level | Primary Bedroom | 4.09 m | 3.1 m | 4.09 m x 3.1 m |
| Second Level | Bedroom 2 | 3.71 m | 2.36 m | 3.71 m x 2.36 m |
| Basement | Kitchen | 2.97 m | 1.98 m | 2.97 m x 1.98 m |
| Basement | Living Room | 4.98 m | 3.56 m | 4.98 m x 3.56 m |
| Basement | Primary Bedroom | 5 m | 3.35 m | 5 m x 3.35 m |
| Main Level | Living Room | 4.98 m | 3.76 m | 4.98 m x 3.76 m |
| Main Level | Dining Room | 4.98 m | 3.76 m | 4.98 m x 3.76 m |
| Main Level | Kitchen | 2.92 m | 2.4 m | 2.92 m x 2.4 m |
| Main Level | Primary Bedroom | 4.17 m | 3.2 m | 4.17 m x 3.2 m |
| Main Level | Bedroom 2 | 3.84 m | 2.49 m | 3.84 m x 2.49 m |
https://www.realtor.ca/real-estate/27896439/92-lowther-avenue-toronto-annex-annex
Contact Us
Contact us for more information
Ben Eichorn
Broker
156 Duncan Mill Rd Unit 1
Toronto, Ontario M3B 3N2
(416) 572-1016
(416) 572-1017
www.whykwru.ca/










