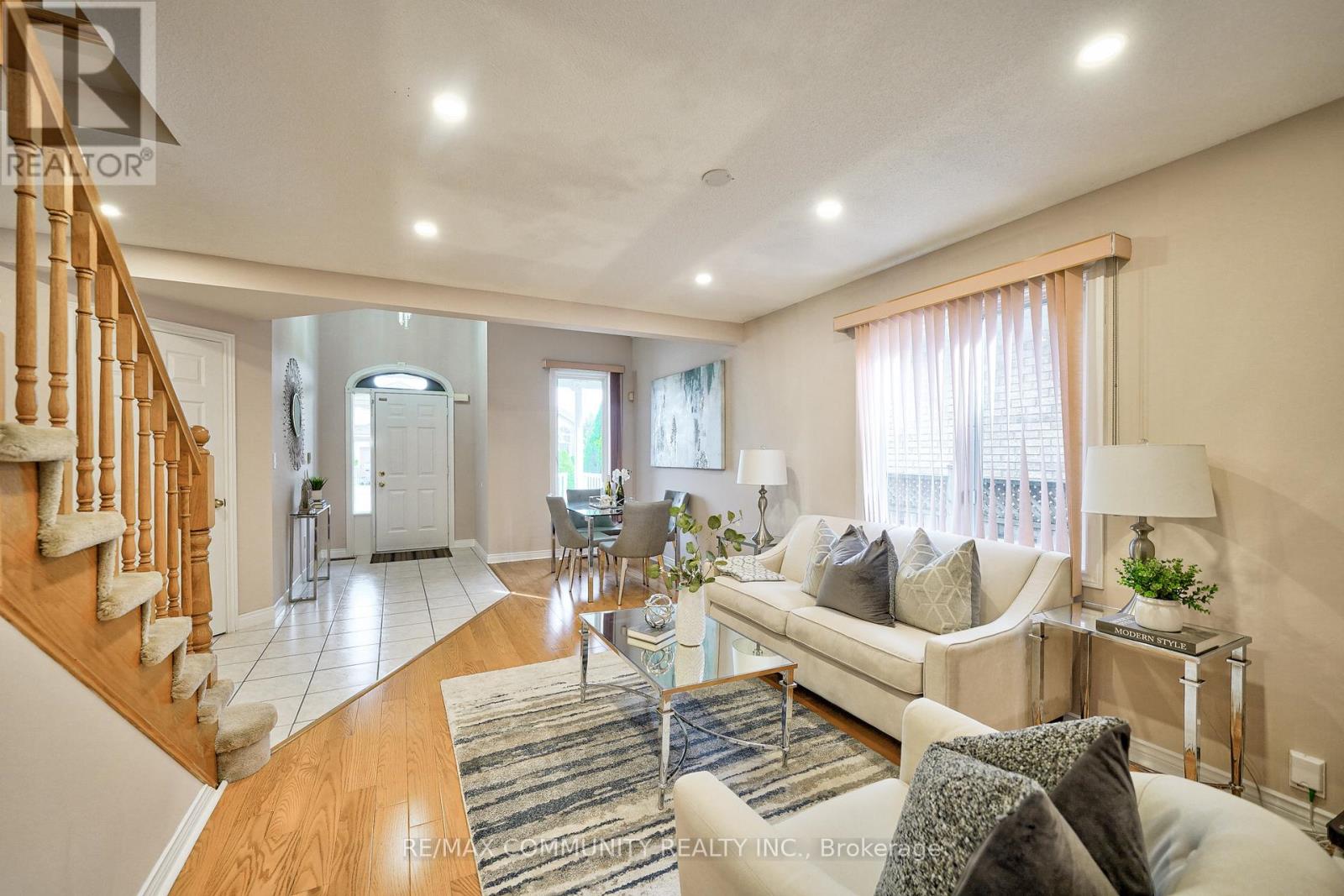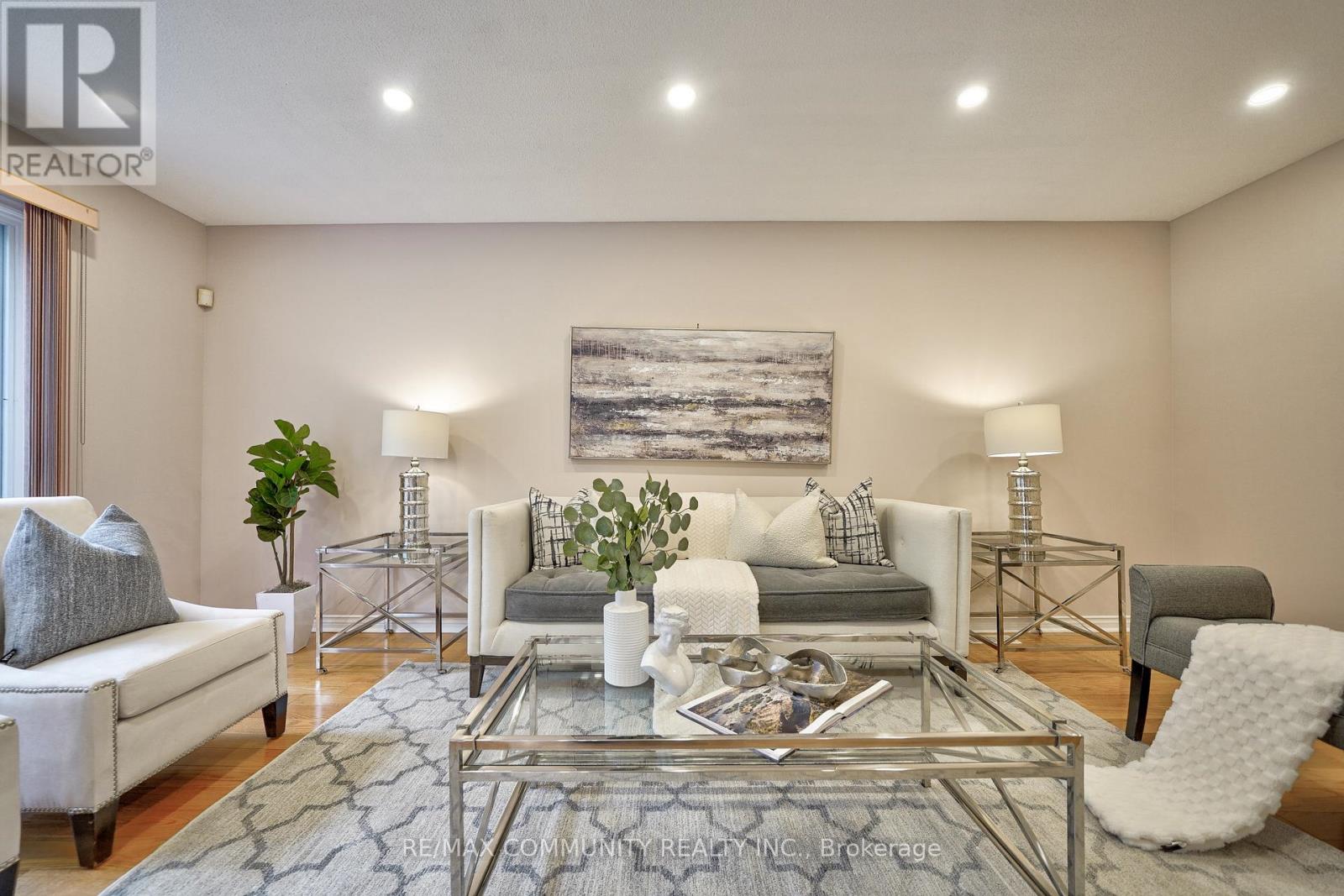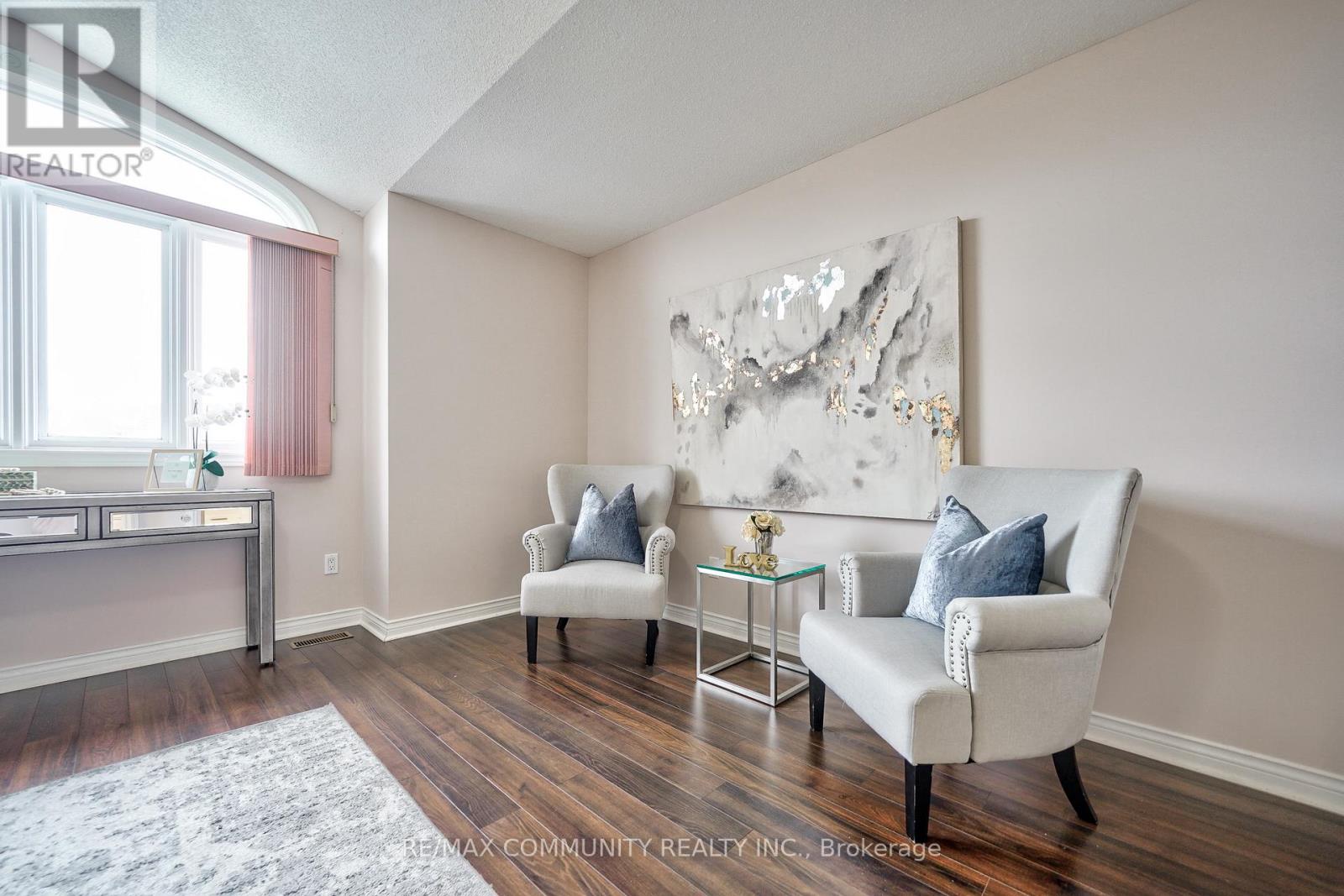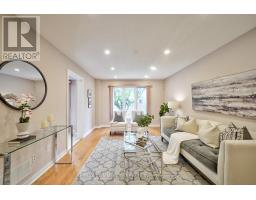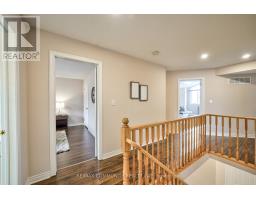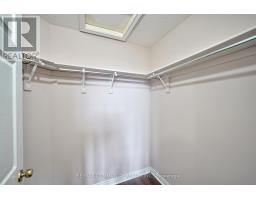3 Resolute Drive Hamilton, Ontario L9A 5J6
$969,900
Welcome To This Beautifully Maintained Ready To Move In 2 -Storey, All Brick House with 4 +2 Bedrooms, 4 Washrooms And 6 Parking Spaces Located In A Family Friendly Neighborhood Surrounded by Convenience. Walking distance to Lime Ridge Mall, Schools, Parks and 2 Min Drive To Highway. This Charming Home features a Bright and Spacious Living Area a Perfect Blend of Comfort and Style ,9 Feet Ceiling, Large Windows , Vaulted Ceilings, Spacious eat-in kitchen, Open Concept Floor plan, Pot lights, New Paint, Main Floor Laundry, In Law Suite On Lower Floor and the XL primary suite Upstairs is a retreat with walk-in closet. Walkout to Full Fenced Backyard for Relaxing & Bbq and Featuring a Fully Finished Basement with a full washroom. 2016 New Roof with 50 years Warranty(15 years Labour warranty) This home is a must-see! (id:50886)
Property Details
| MLS® Number | X11965539 |
| Property Type | Single Family |
| Community Name | Crerar |
| Amenities Near By | Park, Public Transit, Schools |
| Features | Wooded Area, In-law Suite |
| Parking Space Total | 6 |
| Structure | Shed |
Building
| Bathroom Total | 4 |
| Bedrooms Above Ground | 4 |
| Bedrooms Below Ground | 2 |
| Bedrooms Total | 6 |
| Appliances | Central Vacuum, Dishwasher, Dryer, Garage Door Opener, Microwave, Refrigerator, Stove, Washer, Window Coverings |
| Basement Development | Finished |
| Basement Type | N/a (finished) |
| Construction Style Attachment | Detached |
| Cooling Type | Central Air Conditioning |
| Exterior Finish | Brick |
| Flooring Type | Hardwood |
| Foundation Type | Concrete |
| Half Bath Total | 1 |
| Heating Fuel | Natural Gas |
| Heating Type | Forced Air |
| Stories Total | 2 |
| Size Interior | 2,000 - 2,500 Ft2 |
| Type | House |
| Utility Water | Municipal Water |
Parking
| Attached Garage | |
| Garage |
Land
| Acreage | No |
| Fence Type | Fenced Yard |
| Land Amenities | Park, Public Transit, Schools |
| Sewer | Sanitary Sewer |
| Size Depth | 100 Ft ,2 In |
| Size Frontage | 40 Ft |
| Size Irregular | 40 X 100.2 Ft |
| Size Total Text | 40 X 100.2 Ft|under 1/2 Acre |
Rooms
| Level | Type | Length | Width | Dimensions |
|---|---|---|---|---|
| Second Level | Primary Bedroom | 5.49 m | 4.49 m | 5.49 m x 4.49 m |
| Second Level | Bedroom 2 | 4.8 m | 3.7 m | 4.8 m x 3.7 m |
| Second Level | Bedroom 3 | 3.7 m | 2.99 m | 3.7 m x 2.99 m |
| Second Level | Bedroom 4 | 2.99 m | 2.99 m | 2.99 m x 2.99 m |
| Second Level | Bathroom | 2.3 m | 0.89 m | 2.3 m x 0.89 m |
| Basement | Bathroom | 3.66 m | 1.99 m | 3.66 m x 1.99 m |
| Basement | Living Room | 5.4 m | 9.19 m | 5.4 m x 9.19 m |
| Basement | Bedroom 5 | 3.39 m | 2.99 m | 3.39 m x 2.99 m |
| Basement | Bedroom | 3.39 m | 2.99 m | 3.39 m x 2.99 m |
| Ground Level | Family Room | 3.65 m | 5.49 m | 3.65 m x 5.49 m |
| Ground Level | Living Room | 6.4 m | 3.7 m | 6.4 m x 3.7 m |
| Ground Level | Kitchen | 5.49 m | 3.39 m | 5.49 m x 3.39 m |
https://www.realtor.ca/real-estate/27898220/3-resolute-drive-hamilton-crerar-crerar
Contact Us
Contact us for more information
Thomson Vayalilkollattu Jacob
Salesperson
300 Rossland Rd E #404 & 405
Ajax, Ontario L1Z 0K4
(905) 239-9222









