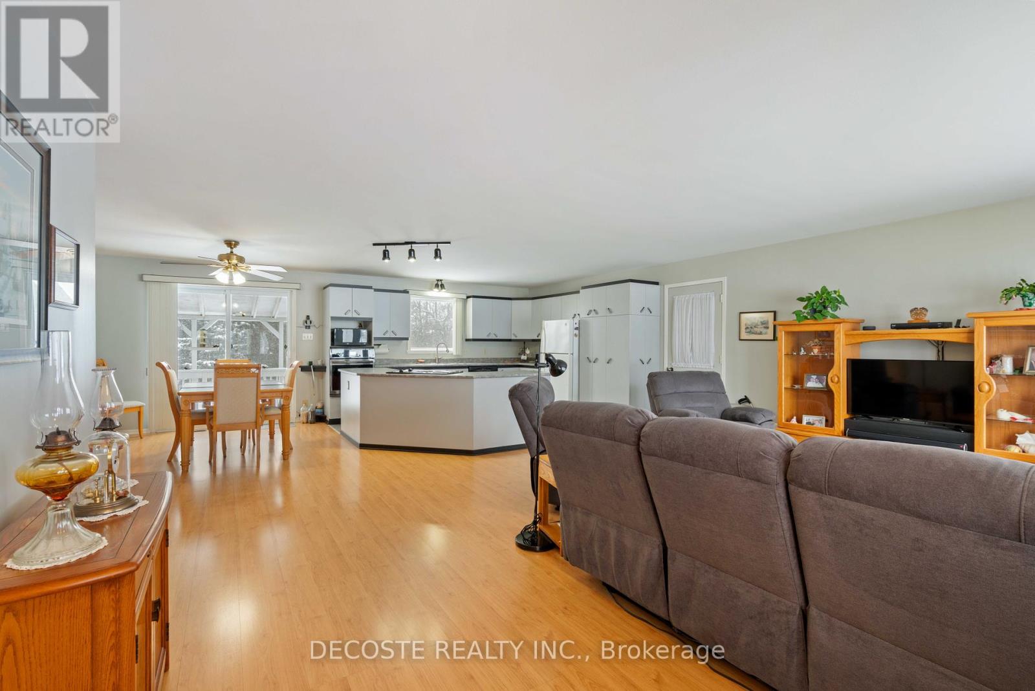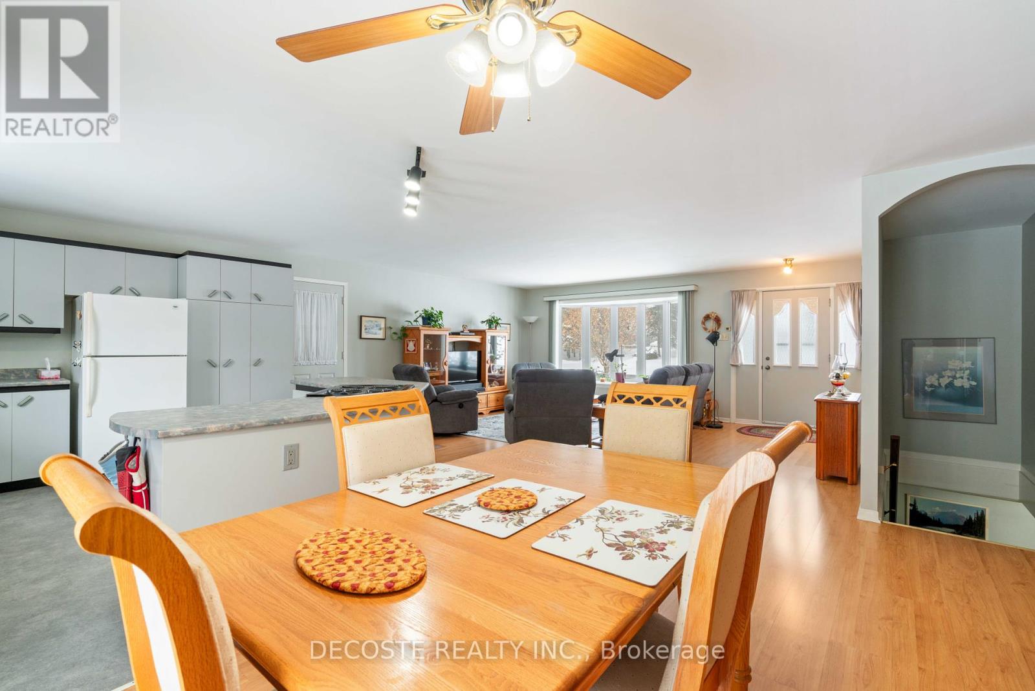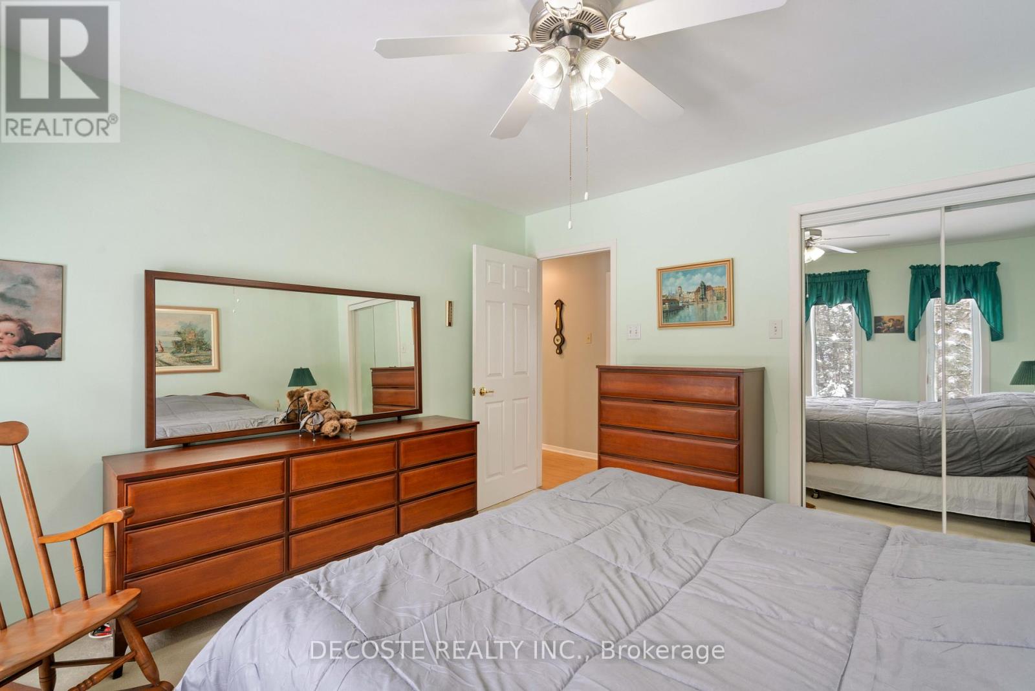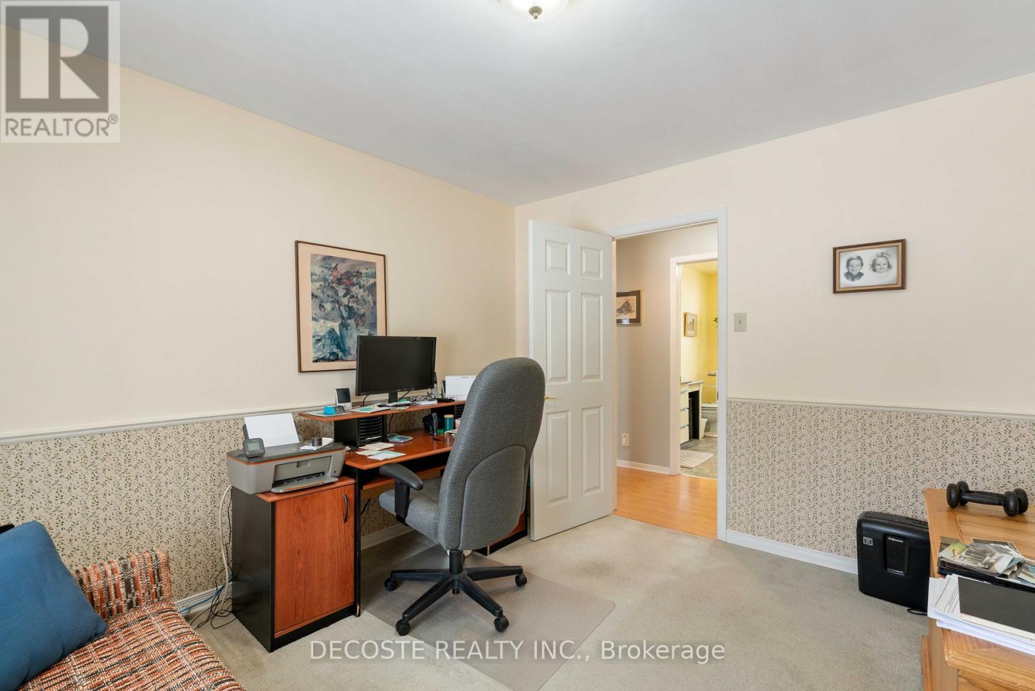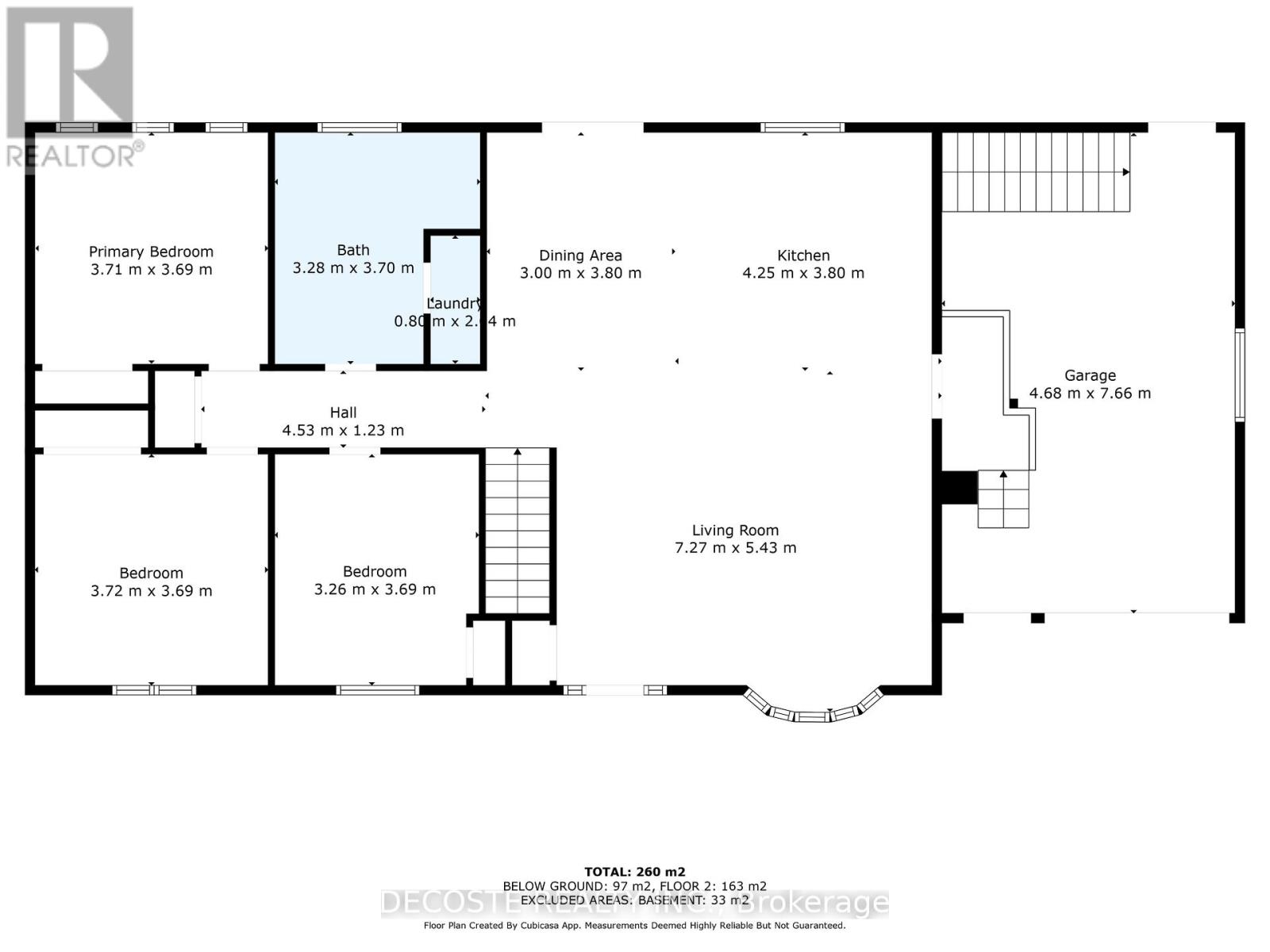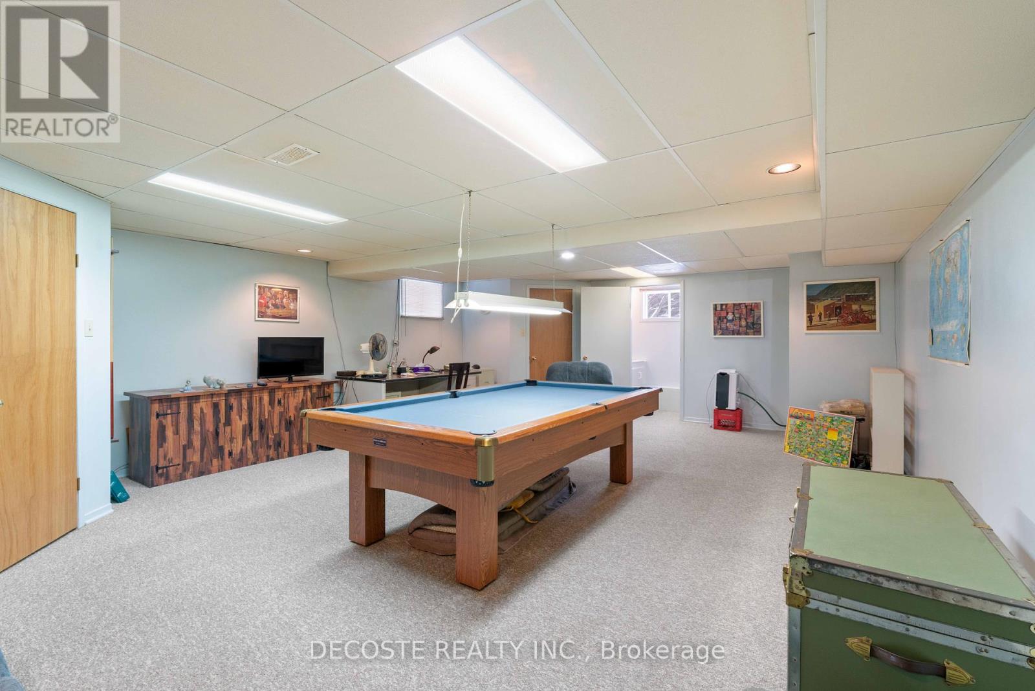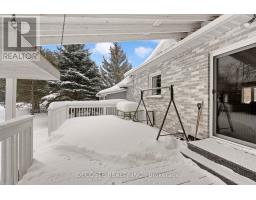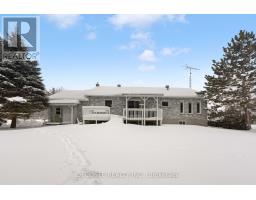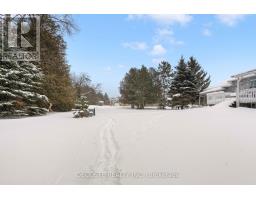3319 Florence Street North Glengarry, Ontario K0B 1H0
$449,900
Wonderful All-Brick Bungalow! This spacious bungalow is perfect for a young couple starting out or a retired couple looking for convenient one-level living. Situated on a quiet cul-de-sac in Glen Robertson, it offers a prime location near the Ontario-Quebec border ideal for commuters to Montreal. A circular driveway ensures easy access, while the attached single-car garage is a welcome convenience in winter. Inside, the open-concept main floor is bright and inviting. The kitchen features a center island, perfect for the home chef, and flows seamlessly into the large living room. With three bedrooms, this home is well-suited for a small family or accommodating overnight guests. Additional features include a main-floor laundry area, a 4-piece bathroom, and a spacious basement family room complete with a 2-piece bathroom and a pool table for evening entertainment. Patio doors from the dining area open to a private backyard, perfect for summer gatherings. Don't miss out on this charming home. (id:50886)
Property Details
| MLS® Number | X11964720 |
| Property Type | Single Family |
| Community Name | 721 - North Glengarry (Lochiel) Twp |
| Community Features | School Bus |
| Features | Cul-de-sac, Sump Pump |
| Parking Space Total | 10 |
| Structure | Deck, Porch, Shed |
Building
| Bathroom Total | 2 |
| Bedrooms Above Ground | 3 |
| Bedrooms Total | 3 |
| Appliances | Garage Door Opener Remote(s), Oven - Built-in, Central Vacuum, Range, Water Heater, Water Treatment, Water Softener, Dishwasher, Freezer, Oven, Refrigerator |
| Architectural Style | Bungalow |
| Basement Development | Partially Finished |
| Basement Type | N/a (partially Finished) |
| Construction Style Attachment | Detached |
| Cooling Type | Central Air Conditioning |
| Exterior Finish | Brick |
| Fire Protection | Smoke Detectors |
| Fireplace Present | Yes |
| Fireplace Type | Woodstove |
| Foundation Type | Concrete |
| Half Bath Total | 1 |
| Heating Fuel | Natural Gas |
| Heating Type | Forced Air |
| Stories Total | 1 |
| Size Interior | 1,500 - 2,000 Ft2 |
| Type | House |
| Utility Water | Drilled Well |
Parking
| Attached Garage |
Land
| Acreage | No |
| Landscape Features | Landscaped |
| Sewer | Septic System |
| Size Depth | 216 Ft |
| Size Frontage | 115 Ft ,2 In |
| Size Irregular | 115.2 X 216 Ft |
| Size Total Text | 115.2 X 216 Ft |
| Zoning Description | Rural |
Rooms
| Level | Type | Length | Width | Dimensions |
|---|---|---|---|---|
| Basement | Family Room | 5.65 m | 7.73 m | 5.65 m x 7.73 m |
| Basement | Workshop | 5.98 m | 5.64 m | 5.98 m x 5.64 m |
| Main Level | Living Room | 7.27 m | 5.43 m | 7.27 m x 5.43 m |
| Main Level | Kitchen | 4.25 m | 3.8 m | 4.25 m x 3.8 m |
| Main Level | Dining Room | 3 m | 3.8 m | 3 m x 3.8 m |
| Main Level | Bedroom 2 | 3.26 m | 3.69 m | 3.26 m x 3.69 m |
| Main Level | Bedroom 3 | 3.72 m | 3.69 m | 3.72 m x 3.69 m |
| Main Level | Primary Bedroom | 3.71 m | 3.69 m | 3.71 m x 3.69 m |
Contact Us
Contact us for more information
Richard Decoste
Broker of Record
decosterealty.com/
28 Main Street, North
Alexandria, Ontario K0C 1A0
(613) 525-0325
(613) 525-0862



