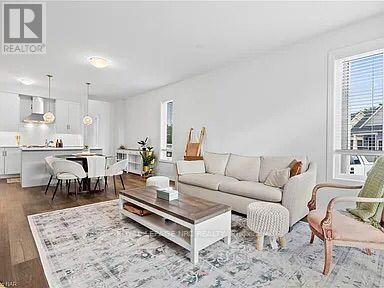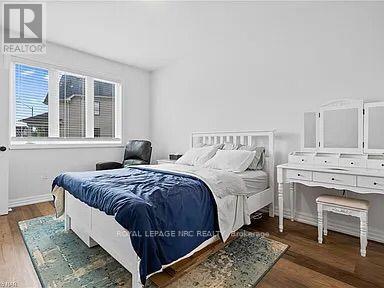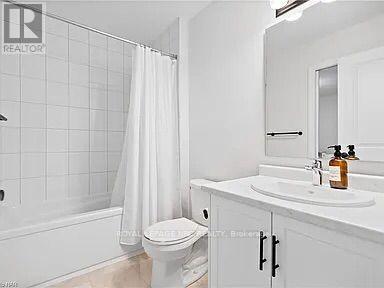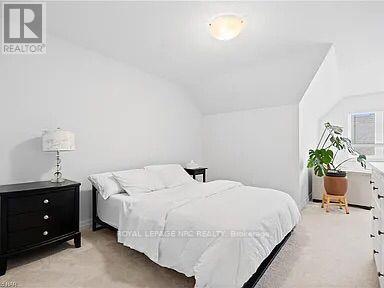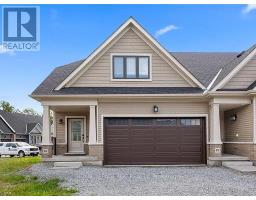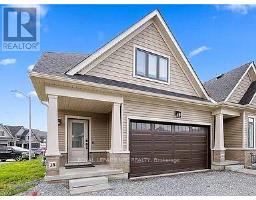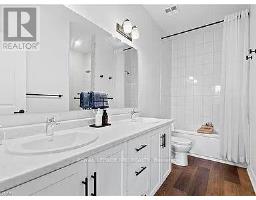15 - 4311 Mann Street Niagara Falls, Ontario L2G 3K2
$2,650 Monthly
This fabulous, 3 bedroom, 2.5 bathroom, 1.5 car garage, end unit townhome in desirable Lyon's Creek subdivision. Features include main floor living and features open concept, 9' ceilings, kitchen with tons of cabinet space, breakfast bar & appliances, spacious living room with patio doors to the balcony, convenient 2 pc bathroom, main floor laundry and you'll love the main floor primary bedroom with a large walk-in closet & 5 pc ensuite. Upstairs offers a loft area, 4 pc bathroom and 2 generous sized bedroom with one featuring a walk-in closet and sitting area & ensuite privilege. Full unfinished basement that's great for storage. First and last month rent required as well as full credit report & job letter. Utilities extra. Available April 1, 2025. (id:50886)
Property Details
| MLS® Number | X11964669 |
| Property Type | Single Family |
| Community Name | 224 - Lyons Creek |
| Amenities Near By | Marina, Park |
| Community Features | Pet Restrictions |
| Features | In Suite Laundry |
| Parking Space Total | 3 |
| Structure | Porch |
Building
| Bathroom Total | 3 |
| Bedrooms Above Ground | 3 |
| Bedrooms Total | 3 |
| Amenities | Visitor Parking |
| Basement Development | Unfinished |
| Basement Type | Full (unfinished) |
| Cooling Type | Central Air Conditioning |
| Exterior Finish | Vinyl Siding |
| Foundation Type | Poured Concrete |
| Half Bath Total | 1 |
| Heating Fuel | Natural Gas |
| Heating Type | Forced Air |
| Stories Total | 1 |
| Size Interior | 1,800 - 1,999 Ft2 |
| Type | Row / Townhouse |
Parking
| Attached Garage | |
| Garage |
Land
| Acreage | No |
| Land Amenities | Marina, Park |
| Surface Water | River/stream |
Rooms
| Level | Type | Length | Width | Dimensions |
|---|---|---|---|---|
| Second Level | Bedroom 2 | 4.04 m | 3.45 m | 4.04 m x 3.45 m |
| Second Level | Bedroom 3 | 3.86 m | 3.4 m | 3.86 m x 3.4 m |
| Second Level | Loft | 4.11 m | 3.43 m | 4.11 m x 3.43 m |
| Second Level | Sitting Room | 3.12 m | 2.44 m | 3.12 m x 2.44 m |
| Main Level | Living Room | 6.17 m | 4.17 m | 6.17 m x 4.17 m |
| Main Level | Kitchen | 3.4 m | 2.72 m | 3.4 m x 2.72 m |
| Main Level | Primary Bedroom | 3.96 m | 3.43 m | 3.96 m x 3.43 m |
Contact Us
Contact us for more information
Kelley Milan
Salesperson
www.facebook.com/Kelleymilan.rlp
4850 Dorchester Road #b
Niagara Falls, Ontario L2E 6N9
(905) 357-3000
www.nrcrealty.ca/




