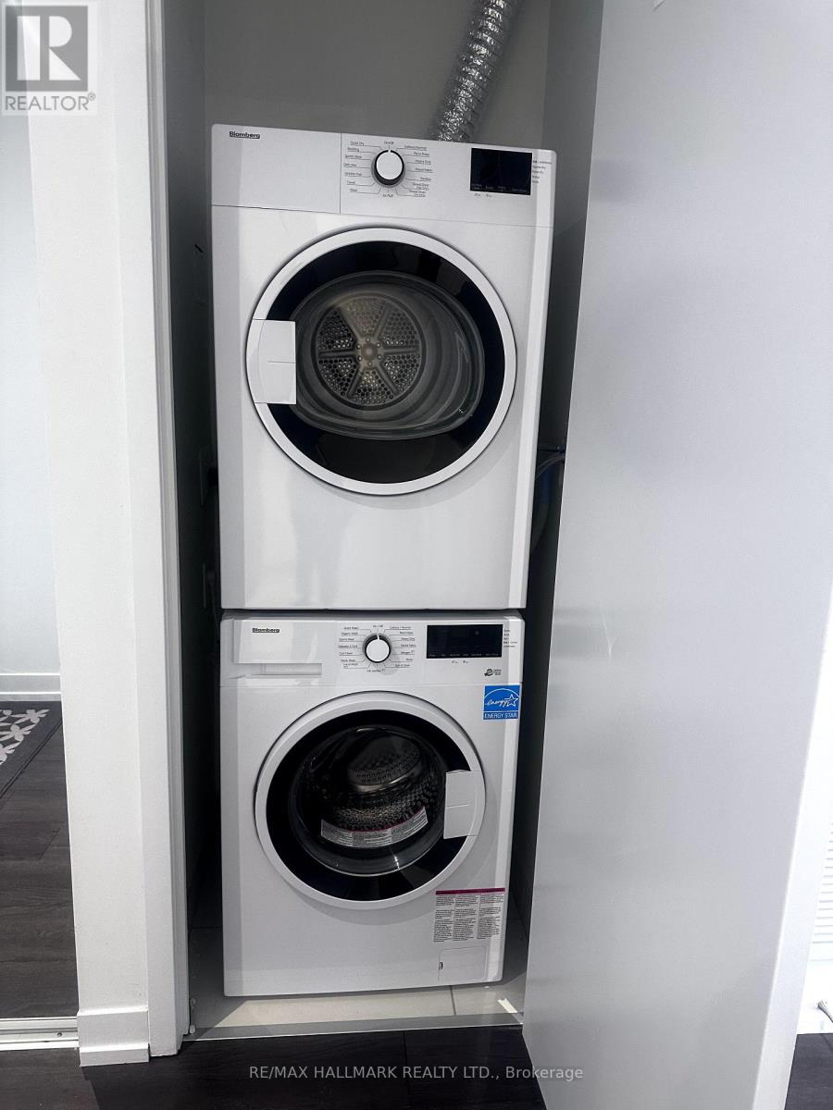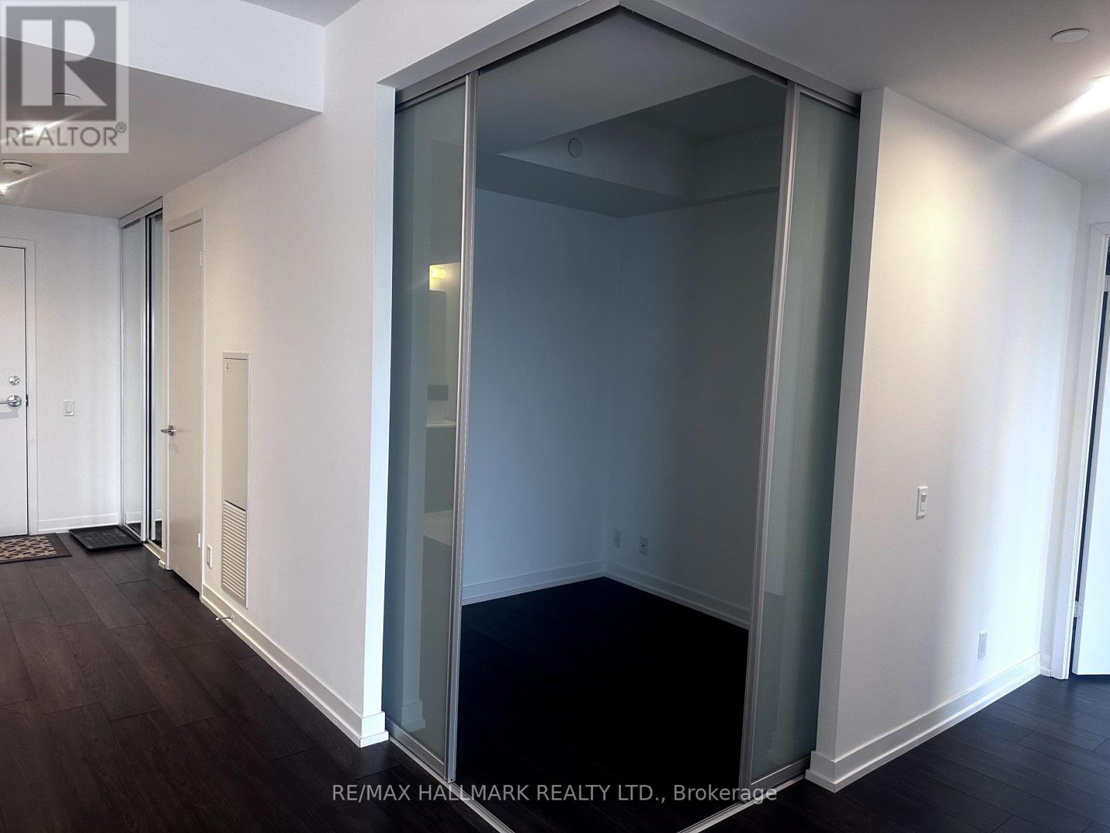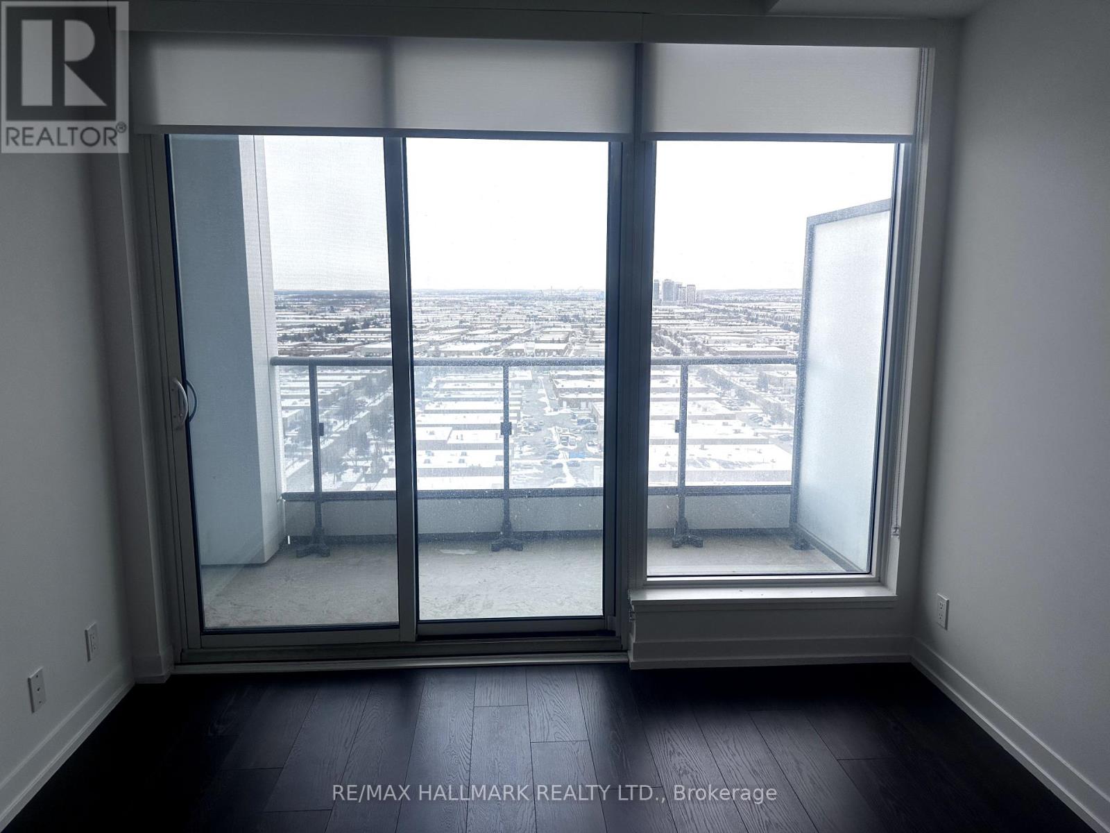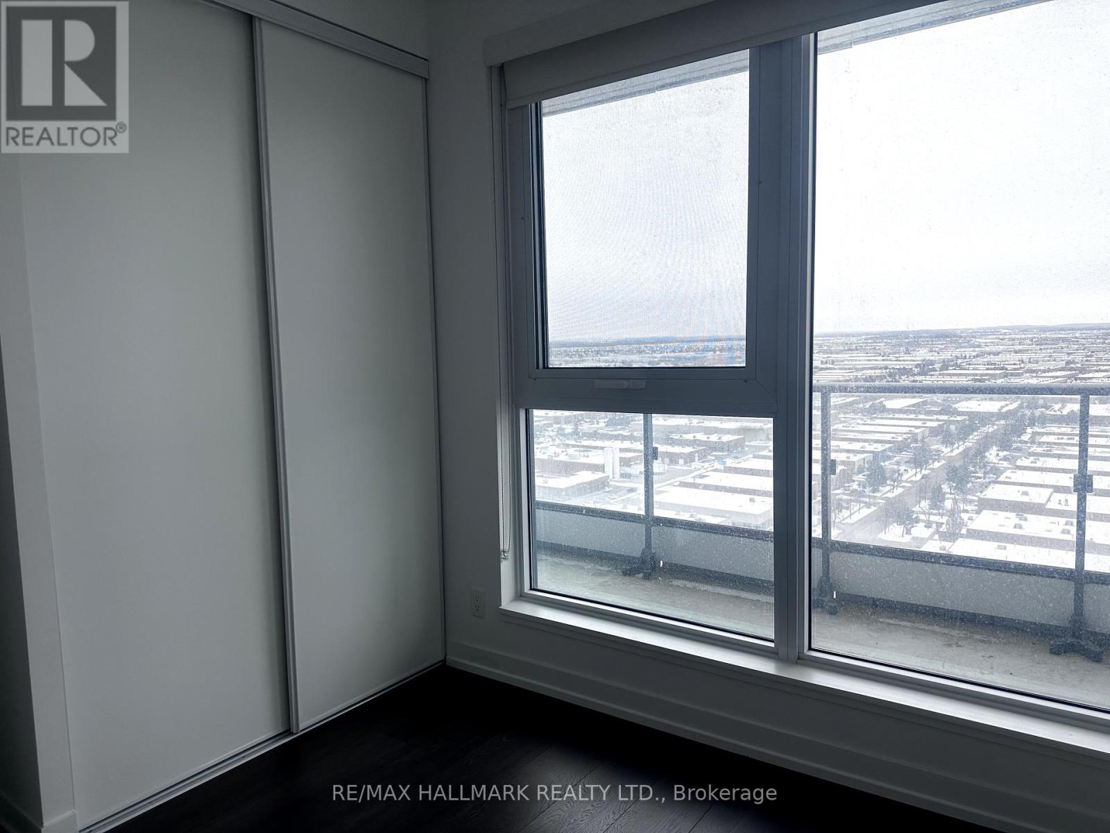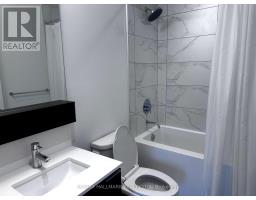2501 - 898 Portage Parkway Vaughan, Ontario L4K 0J6
$2,950 Monthly
Welcome To This Stunning 2+1 Bedroom, 2-Bath Condo In The Heart Of Vaughan Metropolitan Centre! Offering 820 Sq. Ft. Of Living Space Plus A Spacious 159 Sq. Ft. Balcony, This Bright And Modern Unit Features Floor-To-Ceiling Windows, 9-Ft Ceilings, Engineered Hardwood Flooring, And An Open-Concept Layout. The Stylish Kitchen Is Equipped With Built-In Stainless Steel Appliances, Quartz Countertops, And Ample Storage. The Den With Sliding Doors Is Perfect As A Home Office Or A Third Bedroom. Enjoy Breathtaking Unobstructed North-Facing View And Superb Connectivity Just Steps From The VMC Subway Station, YRT, And ZM Transit, With Easy Access To Highways 400 & 407. York University Is Just A 5-Minute Subway Ride Away, And You're Minutes From Vaughan Mills, IKEA, Costco, Cineplex, Restaurants, Parks, And More. Plus, Enjoy Exclusive YMCA Membership Benefits! Building Amenities Include A 24-Hour Concierge, A Landscaped Greenspace, A Functional Business Center, A Party Room, And A Rooftop Lounge. One Parking Spot Included. Don't Miss This Opportunity To Experience Luxury Living In An Unbeatable Location! (id:50886)
Property Details
| MLS® Number | N11964729 |
| Property Type | Single Family |
| Community Name | Vaughan Corporate Centre |
| Amenities Near By | Hospital, Park, Public Transit |
| Community Features | Pet Restrictions, Community Centre |
| Features | Balcony |
| Parking Space Total | 1 |
Building
| Bathroom Total | 2 |
| Bedrooms Above Ground | 2 |
| Bedrooms Below Ground | 1 |
| Bedrooms Total | 3 |
| Amenities | Security/concierge, Party Room, Recreation Centre |
| Cooling Type | Central Air Conditioning |
| Exterior Finish | Concrete |
| Fire Protection | Alarm System |
| Flooring Type | Laminate |
| Heating Fuel | Natural Gas |
| Heating Type | Forced Air |
| Size Interior | 800 - 899 Ft2 |
| Type | Apartment |
Land
| Acreage | No |
| Land Amenities | Hospital, Park, Public Transit |
Rooms
| Level | Type | Length | Width | Dimensions |
|---|---|---|---|---|
| Main Level | Foyer | 3.2 m | 1.58 m | 3.2 m x 1.58 m |
| Main Level | Kitchen | 3.33 m | 2.42 m | 3.33 m x 2.42 m |
| Main Level | Den | 2.26 m | 2.24 m | 2.26 m x 2.24 m |
| Main Level | Living Room | 3.02 m | 2.68 m | 3.02 m x 2.68 m |
| Main Level | Primary Bedroom | 2.83 m | 2.72 m | 2.83 m x 2.72 m |
| Main Level | Bedroom 2 | 2.61 m | 2.59 m | 2.61 m x 2.59 m |
Contact Us
Contact us for more information
Kayvan Zebarjadian
Salesperson
www.kay1.ca/
9555 Yonge Street #201
Richmond Hill, Ontario L4C 9M5
(905) 883-4922
(905) 883-1521









