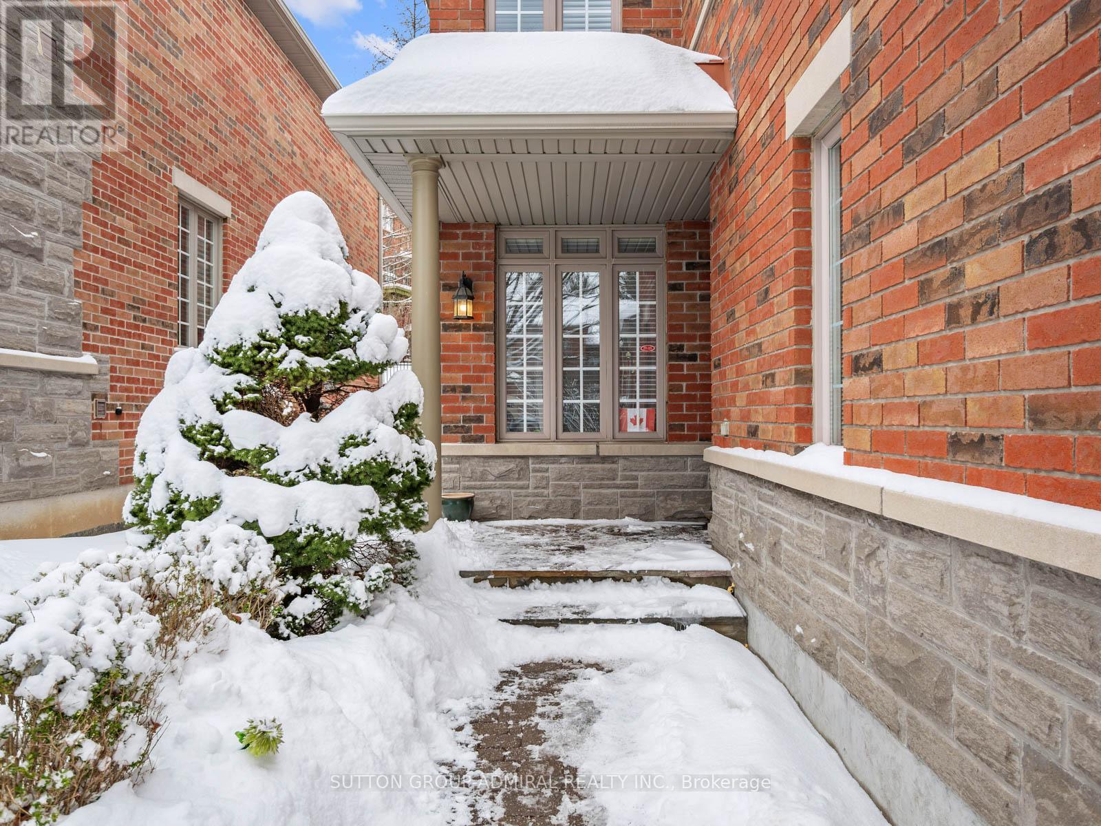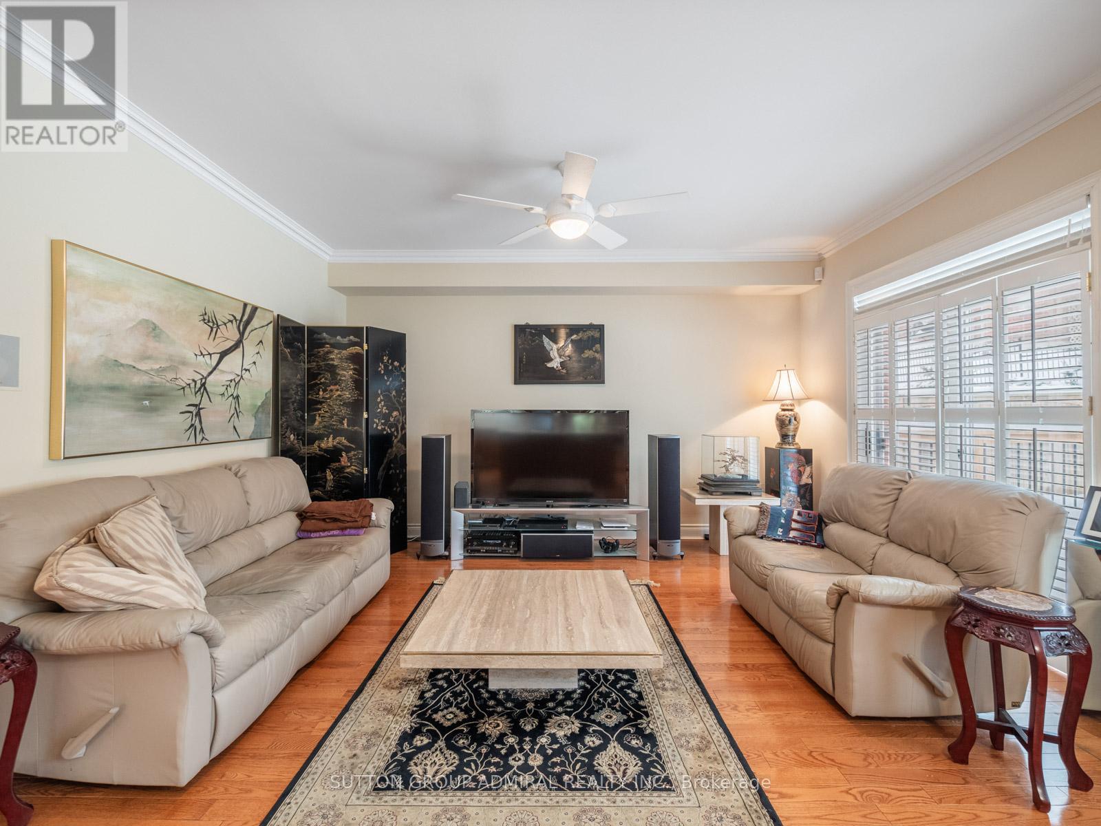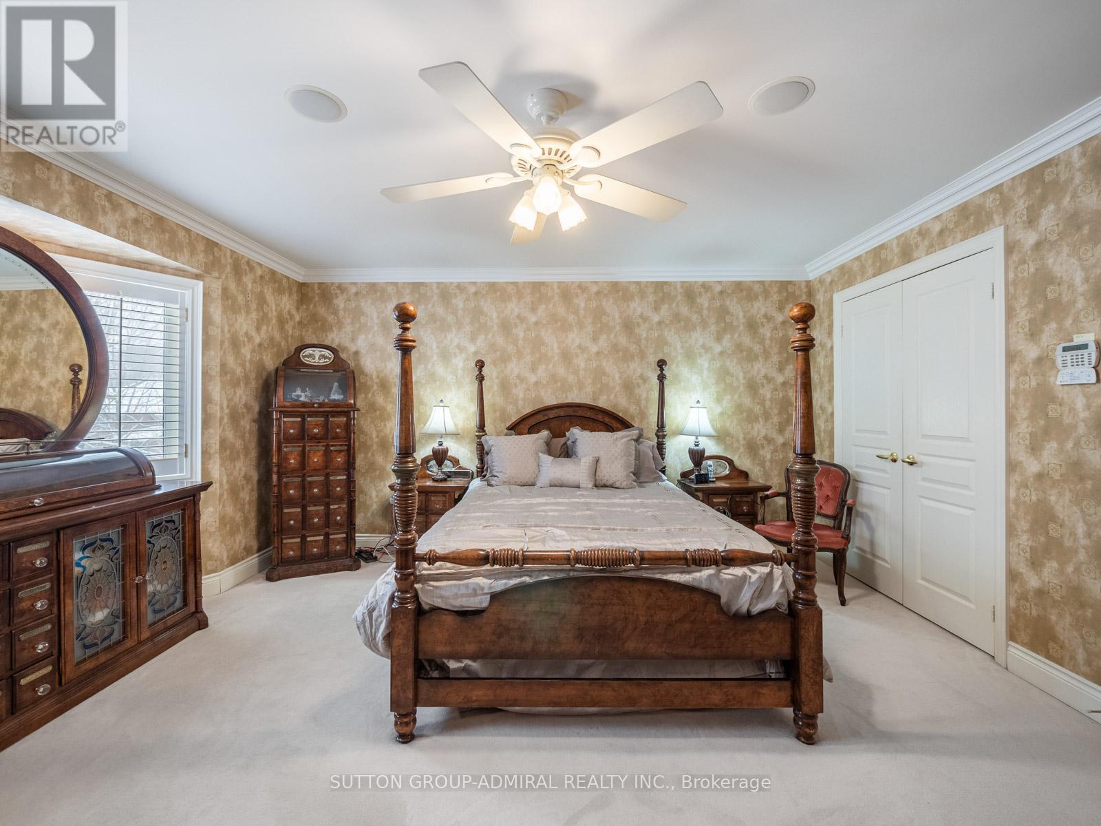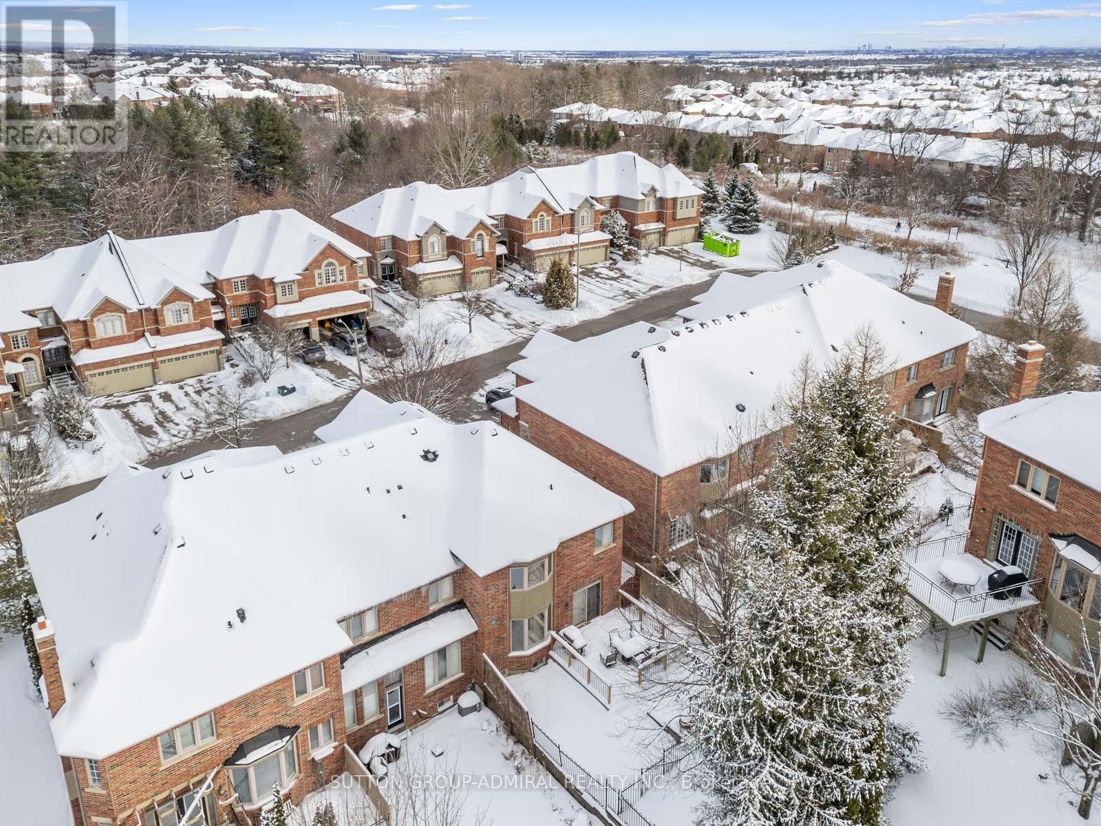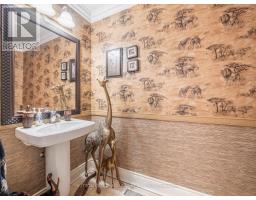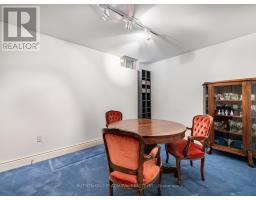60 Westbury Court Richmond Hill, Ontario L4S 2L2
$999,888
Step into 60 Westbury Court, a well-maintained 3+1 beds, 4-bath freehold townhome nestled on a quiet cul-de-sac in Westbrook! Offering 2,252 SqFt of comfortable living space, featuring hardwood flooring, crown moulding, wainscoting and pot lights throughout. Modern kitchen with bow window, centre island and stainless steel appliances and breakfast area. Upstairs, the luxurious primary bedroom offers a 5pc ensuite and walk-in closet with built-in organizers and 2 additional bright and airy bedrooms with large closets and California shutters. Enjoy the convenience of a second-floor laundry room and ample storage throughout. Additional living space in the basement with an open concept recreation room, bedroom and 3pc bathroom. Step outside to the expansive fully-fenced backyard complete with a deck for sitting and hosting summer BBQs. Situated just minutes from scenic Trans Richmond Trail, Wyldwood Gardens, Collin Court Trail, and top-rated schools like Trillium Woods Public School and St. Theresa of Lisieux CHS, this home is also close to community amenities including Elgin West Community Centre & Pool, Elgin West Greenway Walk, and the Upper Yonge Place Shopping Centre for all your dining, shopping, and entertainment needs. Homeowners Fee: 214.23 includes: Snow Removal, Grass Cutting & Alarm Monitoring. (id:50886)
Open House
This property has open houses!
2:00 pm
Ends at:4:00 pm
2:00 pm
Ends at:4:00 pm
Property Details
| MLS® Number | N11965743 |
| Property Type | Single Family |
| Community Name | Westbrook |
| Amenities Near By | Hospital, Park, Schools |
| Community Features | Community Centre |
| Equipment Type | Water Heater |
| Features | Cul-de-sac, Irregular Lot Size |
| Parking Space Total | 6 |
| Rental Equipment Type | Water Heater |
| Structure | Porch |
| View Type | City View |
Building
| Bathroom Total | 4 |
| Bedrooms Above Ground | 3 |
| Bedrooms Below Ground | 1 |
| Bedrooms Total | 4 |
| Amenities | Fireplace(s) |
| Appliances | Garage Door Opener Remote(s), Oven - Built-in, Central Vacuum, Dryer, Microwave, Oven, Refrigerator, Stove, Washer, Window Coverings |
| Basement Development | Finished |
| Basement Type | N/a (finished) |
| Construction Style Attachment | Attached |
| Cooling Type | Central Air Conditioning |
| Exterior Finish | Brick |
| Fire Protection | Alarm System |
| Fireplace Present | Yes |
| Fireplace Total | 1 |
| Flooring Type | Hardwood, Carpeted, Tile |
| Foundation Type | Concrete |
| Half Bath Total | 1 |
| Heating Fuel | Natural Gas |
| Heating Type | Forced Air |
| Stories Total | 2 |
| Size Interior | 2,000 - 2,500 Ft2 |
| Type | Row / Townhouse |
| Utility Water | Municipal Water |
Parking
| Garage |
Land
| Acreage | No |
| Land Amenities | Hospital, Park, Schools |
| Landscape Features | Lawn Sprinkler, Landscaped |
| Sewer | Sanitary Sewer |
| Size Depth | 105 Ft ,3 In |
| Size Frontage | 30 Ft ,7 In |
| Size Irregular | 30.6 X 105.3 Ft ; Narrow Rear Lot |
| Size Total Text | 30.6 X 105.3 Ft ; Narrow Rear Lot|under 1/2 Acre |
Rooms
| Level | Type | Length | Width | Dimensions |
|---|---|---|---|---|
| Second Level | Primary Bedroom | 5.58 m | 4.68 m | 5.58 m x 4.68 m |
| Second Level | Bedroom 2 | 3.73 m | 3.31 m | 3.73 m x 3.31 m |
| Second Level | Bedroom 3 | 5.16 m | 5.13 m | 5.16 m x 5.13 m |
| Second Level | Bathroom | 2.41 m | 2.46 m | 2.41 m x 2.46 m |
| Second Level | Laundry Room | 1.69 m | 2.46 m | 1.69 m x 2.46 m |
| Basement | Bedroom | 3.73 m | 2.78 m | 3.73 m x 2.78 m |
| Basement | Bathroom | 2.48 m | 2.4 m | 2.48 m x 2.4 m |
| Basement | Recreational, Games Room | 4.13 m | 4.4 m | 4.13 m x 4.4 m |
| Main Level | Living Room | 4.59 m | 3.7 m | 4.59 m x 3.7 m |
| Main Level | Dining Room | 6.14 m | 3.61 m | 6.14 m x 3.61 m |
| Main Level | Kitchen | 5.12 m | 3.59 m | 5.12 m x 3.59 m |
| Main Level | Bathroom | 2.47 m | 1.17 m | 2.47 m x 1.17 m |
https://www.realtor.ca/real-estate/27898554/60-westbury-court-richmond-hill-westbrook-westbrook
Contact Us
Contact us for more information
David Elfassy
Broker
(416) 899-1199
www.teamelfassy.com/
www.facebook.com/daveelfassyrealestate
twitter.com/DaveElfassy
www.linkedin.com/in/daveelfassy/
1206 Centre Street
Thornhill, Ontario L4J 3M9
(416) 739-7200
(416) 739-9367
www.suttongroupadmiral.com/
Daniel Fisherman
Salesperson
www.teamelfassy.com/
1206 Centre Street
Thornhill, Ontario L4J 3M9
(416) 739-7200
(416) 739-9367
www.suttongroupadmiral.com/


