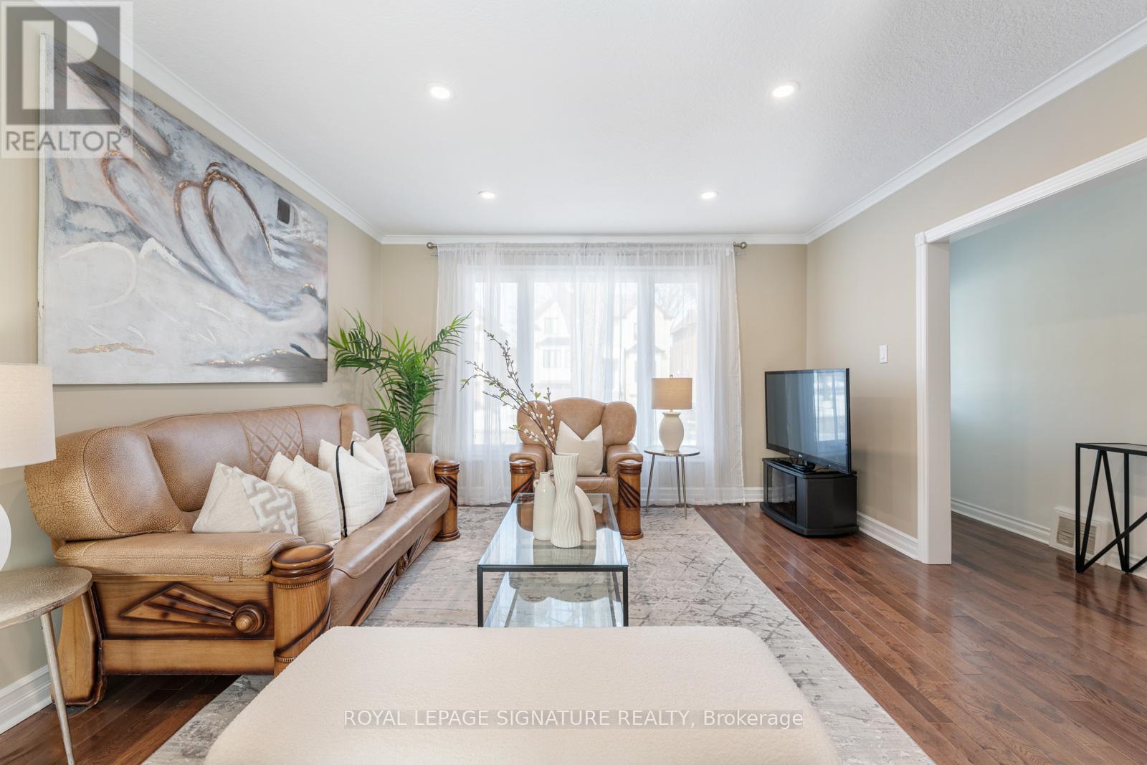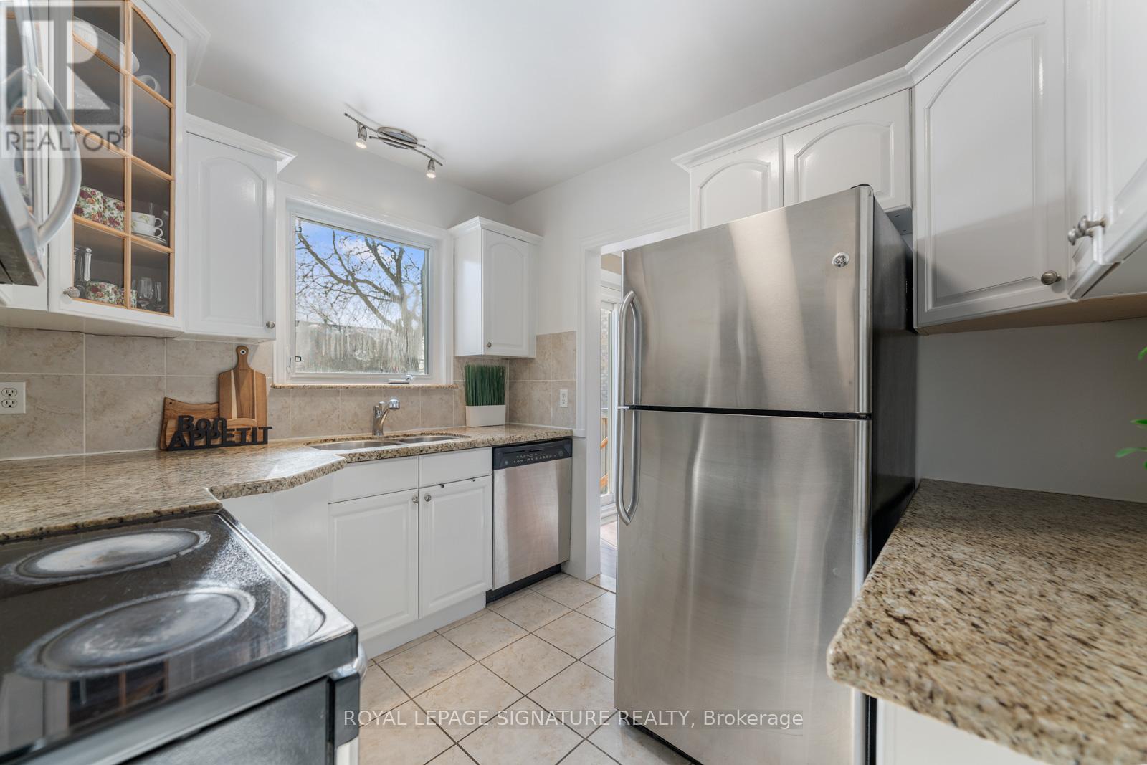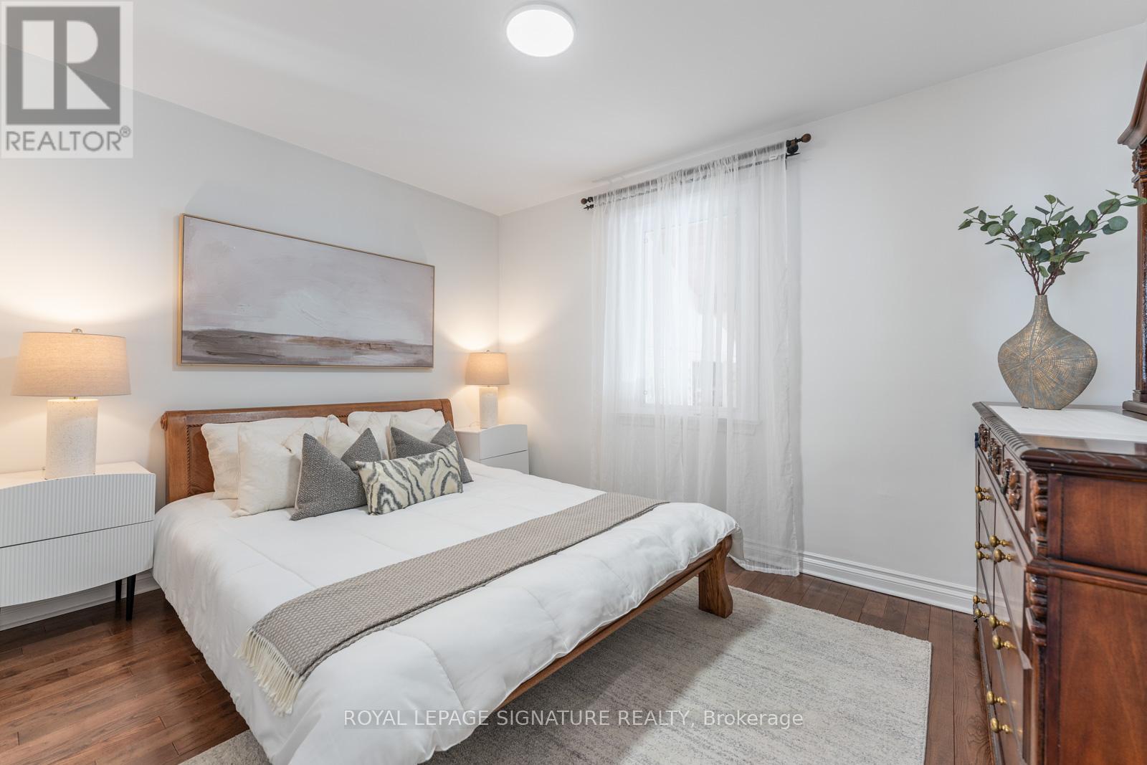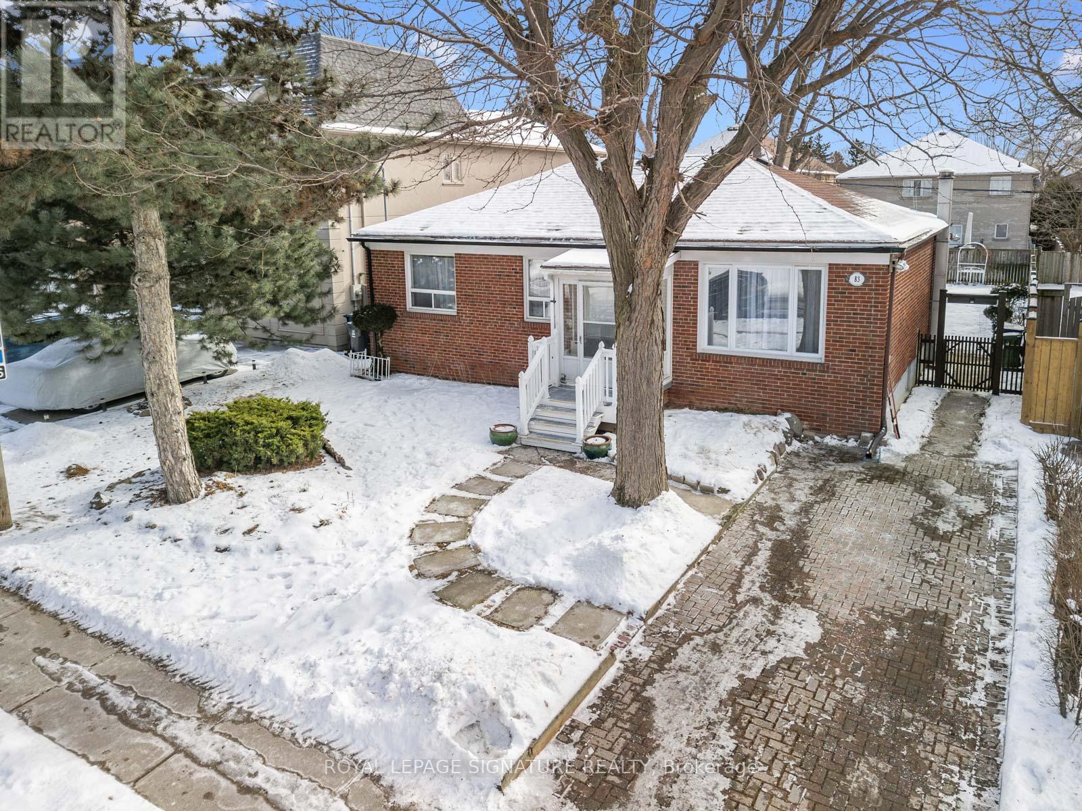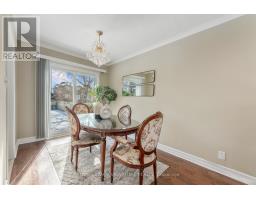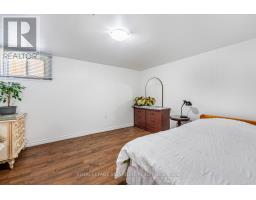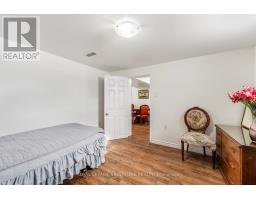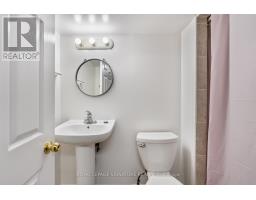83 Nipigon Avenue Toronto, Ontario M2M 2W3
$1,588,800
Welcome to an incredible opportunity in one of the city's most prestigious and sought-after neighborhoods, surrounded by luxury, multi-million dollar homes and only minutes to the TTC. This well-maintained 3-bedroom bungalow in the heart of Willowdale is situated on an expansive 50 x 122.5 lot making it an ideal property to live in, renovate, or build your custom dream home.Step inside to discover a bright and spacious open-concept living and dining area, with hardwood flooring and crown moldings! The large walk-out to the backyard seamlessly blends indoor and outdoor living, allowing you to enjoy the large and private backyard which also includes 2 large garden sheds! Adding to the homes charm is a sun-filled, versatile sunroom, an ideal space for relaxation, a home office, or a cozy reading nook. Large windows flood the space with natural light, creating a peaceful retreat in every season.The fully finished basement is a standout feature, offering a separate entrance, second kitchen, full washroom, and three additional bedrooms. Whether you're looking for an in-law suite, private guest space, or a potential income-generating rental unit, this lower level provides incredible flexibility and value.This property presents a rare chance to secure a premium lot in a community known for its high-end homes, excellent schools, and convenient access to amenities, parks, and transit. Whether youre a builder, investor, or a family looking for a home with great potential, this is a fantastic opportunity to make your vision a reality. (id:50886)
Property Details
| MLS® Number | C11965744 |
| Property Type | Single Family |
| Community Name | Newtonbrook East |
| Amenities Near By | Park, Public Transit |
| Features | Wooded Area, Carpet Free |
| Parking Space Total | 2 |
| Structure | Patio(s), Shed |
Building
| Bathroom Total | 2 |
| Bedrooms Above Ground | 3 |
| Bedrooms Below Ground | 3 |
| Bedrooms Total | 6 |
| Appliances | Dishwasher, Dryer, Microwave, Refrigerator, Stove, Washer |
| Architectural Style | Bungalow |
| Basement Development | Finished |
| Basement Features | Separate Entrance |
| Basement Type | N/a (finished) |
| Construction Style Attachment | Detached |
| Cooling Type | Central Air Conditioning |
| Exterior Finish | Brick |
| Flooring Type | Laminate, Hardwood, Tile |
| Foundation Type | Block |
| Heating Fuel | Natural Gas |
| Heating Type | Forced Air |
| Stories Total | 1 |
| Type | House |
| Utility Water | Municipal Water |
Land
| Acreage | No |
| Fence Type | Fully Fenced |
| Land Amenities | Park, Public Transit |
| Landscape Features | Landscaped |
| Sewer | Sanitary Sewer |
| Size Depth | 122 Ft ,6 In |
| Size Frontage | 50 Ft |
| Size Irregular | 50 X 122.5 Ft |
| Size Total Text | 50 X 122.5 Ft |
| Zoning Description | Residential |
Rooms
| Level | Type | Length | Width | Dimensions |
|---|---|---|---|---|
| Basement | Bedroom | 4.5 m | 3.5 m | 4.5 m x 3.5 m |
| Basement | Kitchen | 3.5 m | 2.5 m | 3.5 m x 2.5 m |
| Basement | Laundry Room | 3 m | 2 m | 3 m x 2 m |
| Basement | Recreational, Games Room | 3.5 m | 3 m | 3.5 m x 3 m |
| Basement | Bedroom | 3.5 m | 3 m | 3.5 m x 3 m |
| Basement | Bedroom | 3.5 m | 3 m | 3.5 m x 3 m |
| Main Level | Living Room | 6 m | 5 m | 6 m x 5 m |
| Main Level | Dining Room | 5 m | 4 m | 5 m x 4 m |
| Main Level | Kitchen | 5 m | 4 m | 5 m x 4 m |
| Main Level | Sunroom | 6 m | 3.5 m | 6 m x 3.5 m |
| Main Level | Primary Bedroom | 3.5 m | 3.5 m | 3.5 m x 3.5 m |
| Main Level | Bedroom 2 | 3.5 m | 3 m | 3.5 m x 3 m |
| Main Level | Bedroom 3 | 3.5 m | 4 m | 3.5 m x 4 m |
Contact Us
Contact us for more information
Ira Kalemi
Broker
www.kalemirealty.ca/
www.facebook.com/Ira-Kalemi-Realtor-112144370255760/
8 Sampson Mews Suite 201 The Shops At Don Mills
Toronto, Ontario M3C 0H5
(416) 443-0300
(416) 443-8619
Mario Kalemi
Salesperson
www.kalemirealty.ca
8 Sampson Mews Suite 201 The Shops At Don Mills
Toronto, Ontario M3C 0H5
(416) 443-0300
(416) 443-8619







