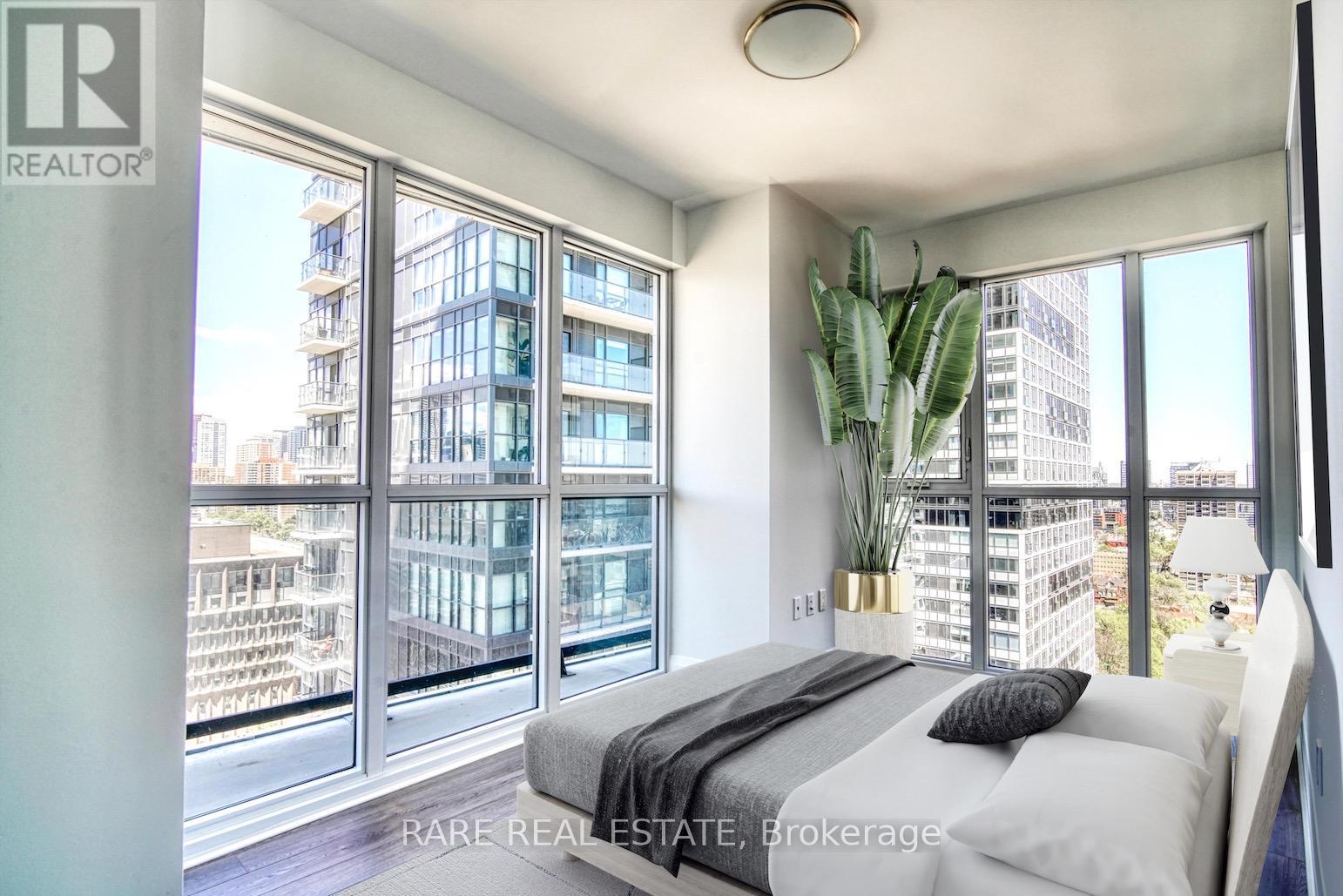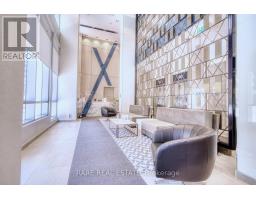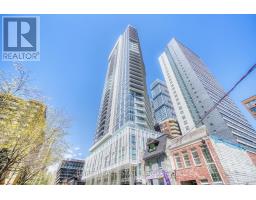2109 - 77 Mutual Street Toronto, Ontario M5B 2A9
$2,500 Monthly
Experience downtown living to the max at Max Condos by Tribute Communities! This spacious two bedroom layout features real functional bedrooms, complete with windows, closets, and doors. Enjoy a sun-soaked corner unit with floor-to-ceiling windows, a modern designer kitchen with quartz countertops, and built-in appliances. Perfect for young professionals, students, and families. Located in the heart of downtown Toronto with a 100 walk score and 100 transit score, steps away from Yonge-Dundas Square, Eaton Centre, the Financial District, St. Lawrence Market, TMU (formerly Ryerson), University of Toronto, several hospitals, and much more! (id:50886)
Property Details
| MLS® Number | C11965719 |
| Property Type | Single Family |
| Community Name | Church-Yonge Corridor |
| Community Features | Pet Restrictions |
| Features | Balcony |
Building
| Bathroom Total | 1 |
| Bedrooms Above Ground | 2 |
| Bedrooms Total | 2 |
| Amenities | Recreation Centre, Exercise Centre, Party Room |
| Appliances | Cooktop, Dishwasher, Dryer, Microwave, Oven, Range, Refrigerator, Washer |
| Basement Type | Partial |
| Cooling Type | Central Air Conditioning |
| Exterior Finish | Concrete |
| Flooring Type | Laminate |
| Heating Fuel | Natural Gas |
| Heating Type | Forced Air |
| Size Interior | 600 - 699 Ft2 |
| Type | Apartment |
Parking
| Underground |
Land
| Acreage | No |
Rooms
| Level | Type | Length | Width | Dimensions |
|---|---|---|---|---|
| Flat | Living Room | 3.3 m | 2.36 m | 3.3 m x 2.36 m |
| Flat | Dining Room | 3.3 m | 4.72 m | 3.3 m x 4.72 m |
| Flat | Kitchen | 3.3 m | 4.72 m | 3.3 m x 4.72 m |
| Flat | Primary Bedroom | 3.23 m | 2.74 m | 3.23 m x 2.74 m |
| Flat | Bedroom 2 | 3.38 m | 2.36 m | 3.38 m x 2.36 m |
Contact Us
Contact us for more information
Jeffrey Cheng
Salesperson
www.foundryrealty.ca/
1701 Avenue Rd
Toronto, Ontario M5M 3Y3
(416) 233-2071









































