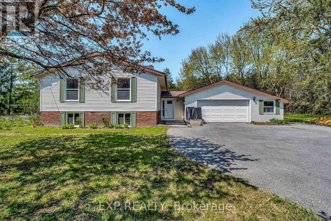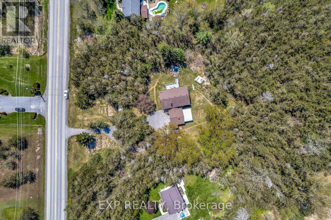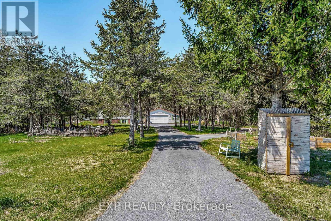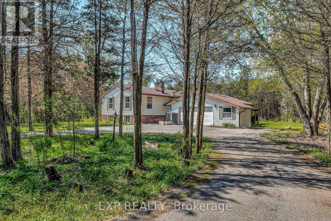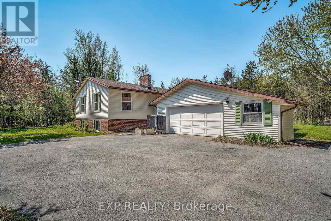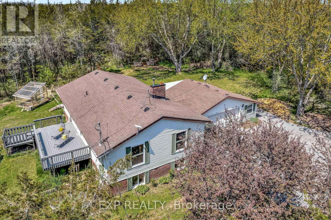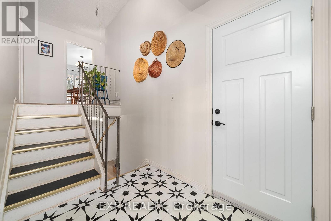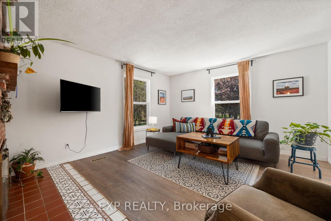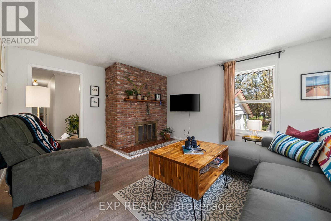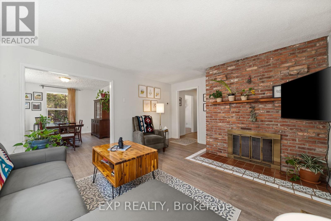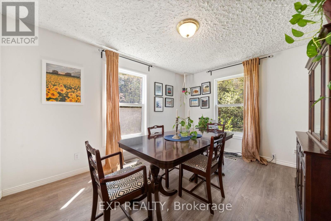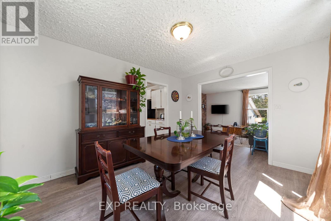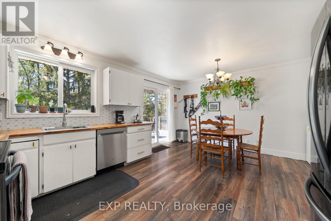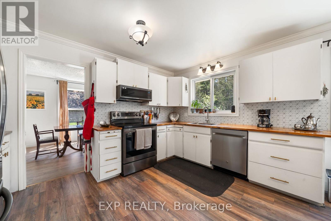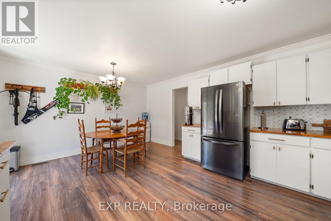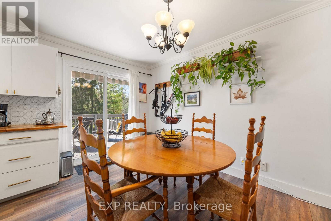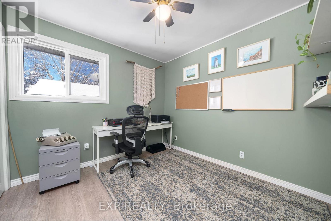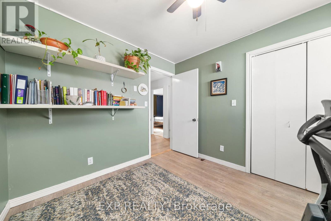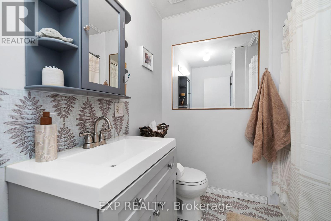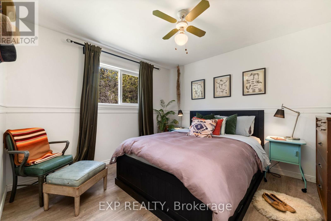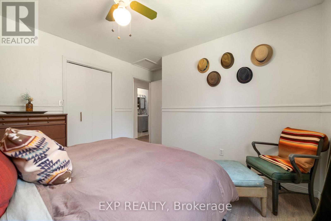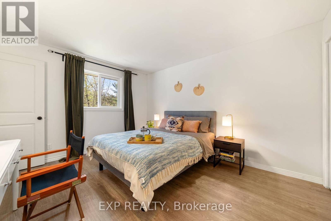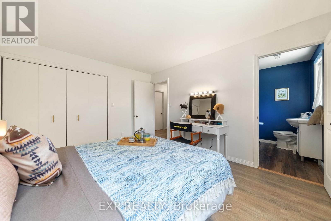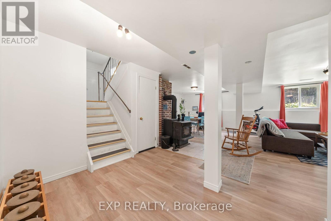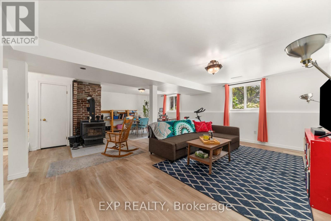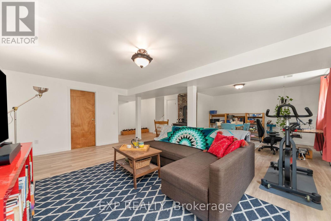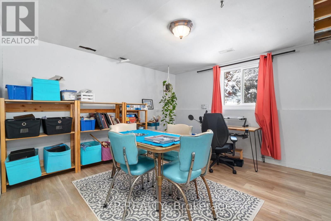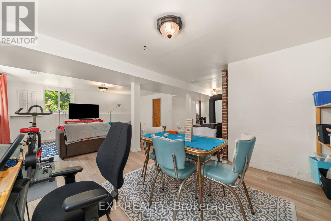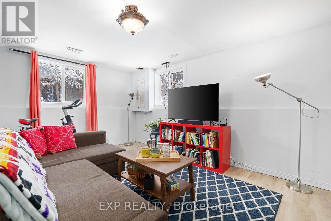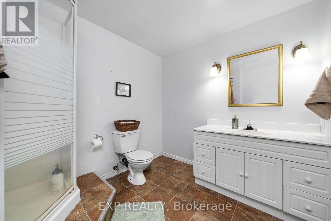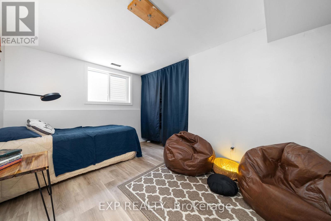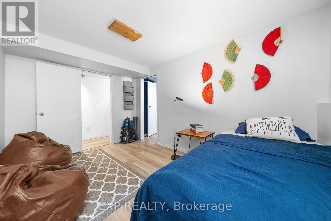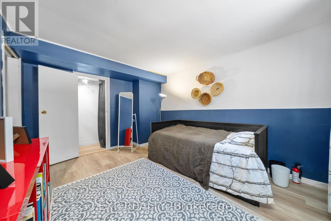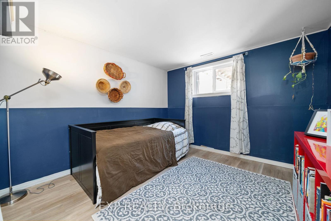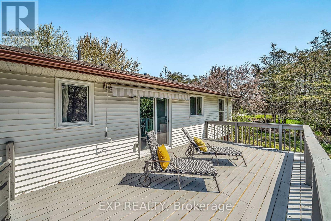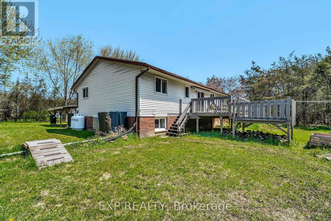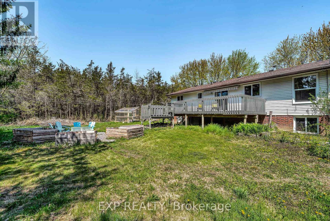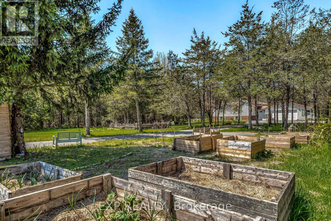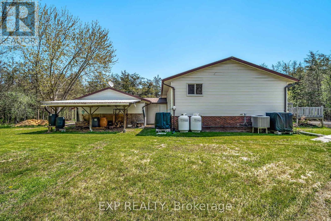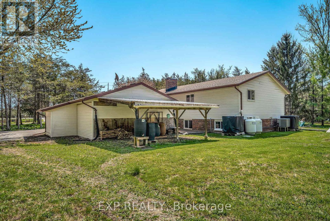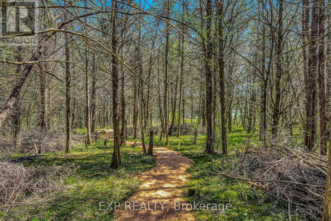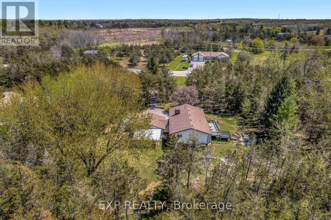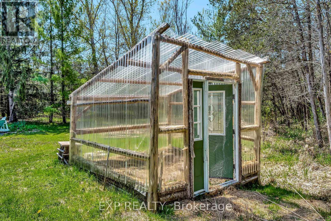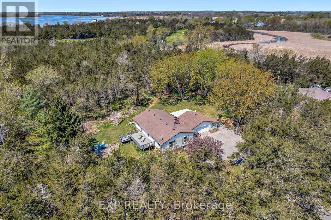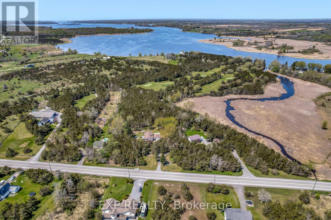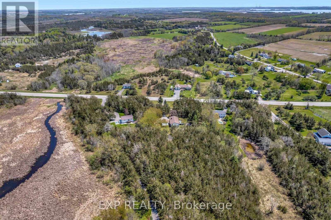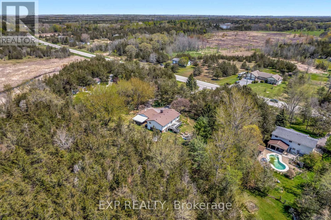1207 County Rd 9 Road Greater Napanee, Ontario K7R 3K8
$649,900
Escape to your private forest retreat with this beautifully updated 2700sq ft + split-level home, set on 3.7 acres of peaceful woodlands. Featuring 5 bedrooms and 2.5 baths, the homes layout offers versatility, with bedrooms thoughtfully spread across two levels to maximize privacy and comfort. This home offers modern updates, spacious living, and a connection to nature that's perfect for families or those who love to entertain. Inside the home you'll find new windows throughout, allowing natural light to flood every room, new flooring that adds a fresh, modern feel & a new heat pump to offset those colder nights. The refreshed kitchen with updated countertops, hardware and stainless steel appliances making it a delight for cooking and gathering. Key updates, including cellulose insulation in the attic and updated plumbing and electrical, ensure energy efficiency and peace of mind. The main floor flows seamlessly, connecting the dining room, living room, and kitchen. Step through sliding glass doors onto the deck overlooking the land & forest making it a perfect spot to sip your coffee or enjoy evening sunsets. The Lower level features a second extra large family room with a cozy wood stove, perfect for chilly evenings. The wood stove has been fully updated with a new liner, bricks and cap to ensure safety and efficiency. The lower level includes a large 3 piece bathroom as well 2 nicely sized bedrooms, and a large laundry & utility room. Step outside to a nature lover's paradise. This property is surrounded by thriving garden beds, walking trails hidden in the forest and a family size fire-pit, creating the ultimate setting for entertaining or relaxing with family and friends. This 3.7-acre lot offers endless opportunities for exploration and further customization and combines the tranquility of nature with the comforts of a modern home. Don't miss your chance to own this spacious home with stunning acreage. (id:50886)
Property Details
| MLS® Number | X11965689 |
| Property Type | Single Family |
| Community Name | 58 - Greater Napanee |
| Equipment Type | Water Heater - Electric, Water Heater |
| Features | Flat Site, Carpet Free, Sump Pump |
| Parking Space Total | 8 |
| Rental Equipment Type | Water Heater - Electric, Water Heater |
| Structure | Deck |
Building
| Bathroom Total | 3 |
| Bedrooms Above Ground | 5 |
| Bedrooms Total | 5 |
| Age | 31 To 50 Years |
| Appliances | Water Softener, Water Heater, Dishwasher, Dryer, Stove, Washer, Refrigerator |
| Architectural Style | Raised Bungalow |
| Basement Development | Finished |
| Basement Type | N/a (finished) |
| Construction Status | Insulation Upgraded |
| Construction Style Attachment | Detached |
| Cooling Type | Central Air Conditioning |
| Exterior Finish | Brick, Vinyl Siding |
| Fireplace Present | Yes |
| Fireplace Total | 2 |
| Fireplace Type | Woodstove |
| Flooring Type | Laminate, Tile |
| Foundation Type | Concrete |
| Half Bath Total | 1 |
| Heating Fuel | Propane |
| Heating Type | Forced Air |
| Stories Total | 1 |
| Size Interior | 1,100 - 1,500 Ft2 |
| Type | House |
Parking
| Attached Garage |
Land
| Acreage | Yes |
| Landscape Features | Landscaped |
| Sewer | Septic System |
| Size Depth | 771 Ft ,6 In |
| Size Frontage | 125 Ft ,8 In |
| Size Irregular | 125.7 X 771.5 Ft |
| Size Total Text | 125.7 X 771.5 Ft|2 - 4.99 Acres |
| Zoning Description | Ru |
Rooms
| Level | Type | Length | Width | Dimensions |
|---|---|---|---|---|
| Lower Level | Bedroom 5 | 4.04 m | 3.57 m | 4.04 m x 3.57 m |
| Lower Level | Laundry Room | 4.04 m | 3.17 m | 4.04 m x 3.17 m |
| Lower Level | Great Room | 2.72 m | 2.14 m | 2.72 m x 2.14 m |
| Lower Level | Bathroom | 8 m | 7.95 m | 8 m x 7.95 m |
| Lower Level | Bedroom 4 | 2.67 m | 2.38 m | 2.67 m x 2.38 m |
| Upper Level | Living Room | 3.38 m | 2.18 m | 3.38 m x 2.18 m |
| Upper Level | Dining Room | 5.1 m | 4.12 m | 5.1 m x 4.12 m |
| Upper Level | Kitchen | 3.18 m | 4.08 m | 3.18 m x 4.08 m |
| Upper Level | Primary Bedroom | 8.16 m | 5.2 m | 8.16 m x 5.2 m |
| Upper Level | Bedroom 2 | 4.08 m | 3.53 m | 4.08 m x 3.53 m |
| Upper Level | Bedroom 3 | 4.12 m | 3.53 m | 4.12 m x 3.53 m |
| Upper Level | Bathroom | 3.04 m | 2.91 m | 3.04 m x 2.91 m |
| Ground Level | Foyer | 5.66 m | 2.77 m | 5.66 m x 2.77 m |
Utilities
| Electricity | Installed |
Contact Us
Contact us for more information
Erin Lynn Lachance
Salesperson
www.facebook.com/erinlynnlachance
www.instagram.com/erinlynnlachance/
(866) 530-7737

