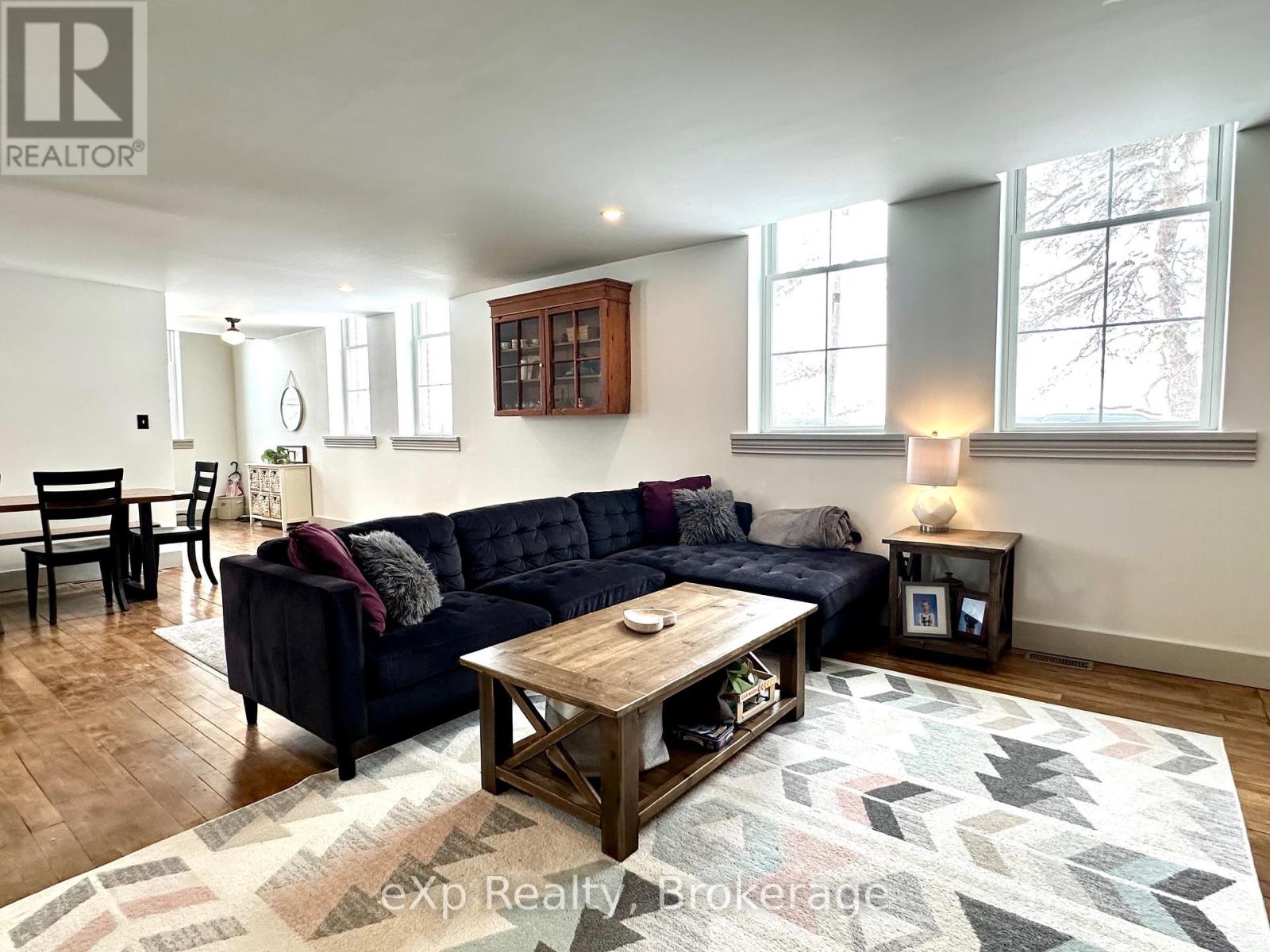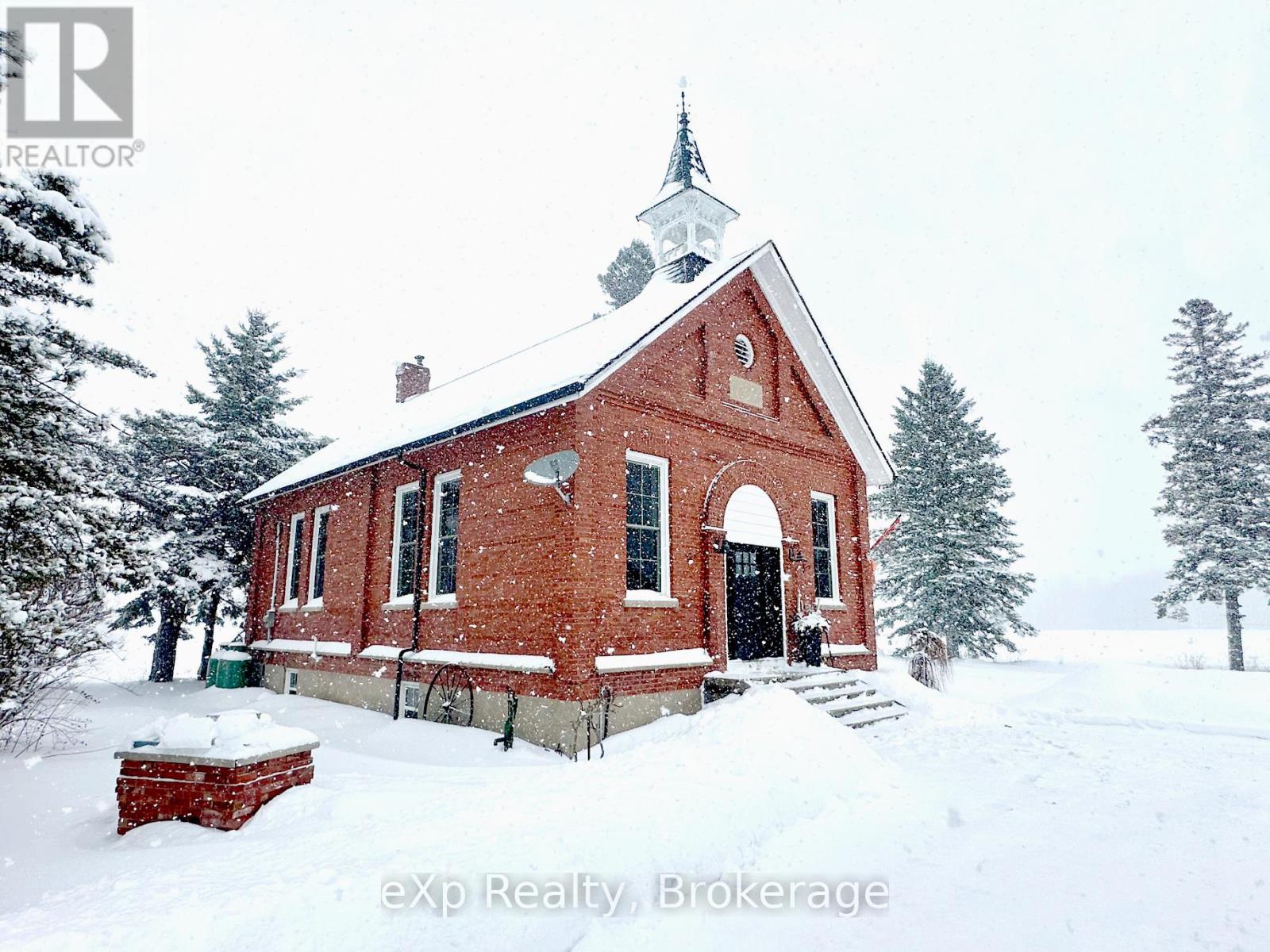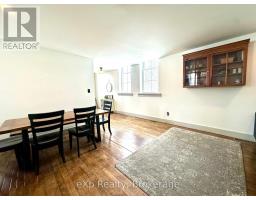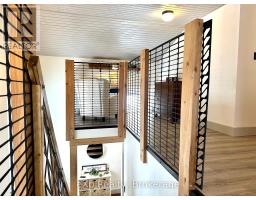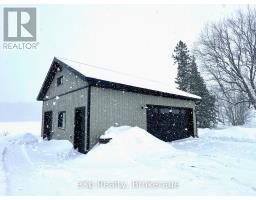2548 Bruce Road 3 Brockton, Ontario N0G 2N0
$785,000
This charming historical home is located on a one acre lot just south of Paisley. Filled with natural light, this former schoolhouse has been completely renovated with newer windows, upgraded insulation, propane furnace, stainless steel appliances and more. The main floor features a lovely kitchen with an island, which looks into the open dining and family room area, highlighted by a woodstove and original wood floors. An office/den (currently used as a playroom) and a gorgeous three-piece bath round out this level. Upstairs is an open loft with two sitting areas, three bedrooms and a large four-piece bath. Basement is suitable for storage. Enjoy beautiful views of the countryside, a new detached shop as well as a coop to raise your own chickens. Only 5 minutes to Paisley, 10 minutes to Walkerton, or 25 minutes to Bruce Power and the beaches along Lake Huron. (id:50886)
Open House
This property has open houses!
11:00 am
Ends at:12:00 pm
Property Details
| MLS® Number | X11965712 |
| Property Type | Single Family |
| Community Name | Brockton |
| Amenities Near By | Place Of Worship, Schools |
| Community Features | School Bus, Community Centre |
| Equipment Type | Propane Tank |
| Features | Level Lot, Level |
| Parking Space Total | 12 |
| Rental Equipment Type | Propane Tank |
| View Type | View |
Building
| Bathroom Total | 2 |
| Bedrooms Above Ground | 3 |
| Bedrooms Total | 3 |
| Amenities | Fireplace(s) |
| Appliances | Garage Door Opener Remote(s), Water Heater, Water Purifier, Water Softener, Water Treatment, Dishwasher, Dryer, Microwave, Oven, Range, Refrigerator, Washer, Window Coverings |
| Basement Development | Unfinished |
| Basement Type | Full (unfinished) |
| Construction Style Attachment | Detached |
| Exterior Finish | Brick |
| Fire Protection | Smoke Detectors |
| Fireplace Present | Yes |
| Fireplace Total | 1 |
| Fireplace Type | Woodstove,free Standing Metal |
| Foundation Type | Stone |
| Heating Fuel | Propane |
| Heating Type | Forced Air |
| Stories Total | 2 |
| Type | House |
| Utility Water | Drilled Well |
Parking
| Detached Garage | |
| Garage |
Land
| Acreage | No |
| Land Amenities | Place Of Worship, Schools |
| Sewer | Septic System |
| Size Depth | 115 Ft |
| Size Frontage | 386 Ft |
| Size Irregular | 386 X 115 Ft |
| Size Total Text | 386 X 115 Ft|1/2 - 1.99 Acres |
| Zoning Description | A1 |
Rooms
| Level | Type | Length | Width | Dimensions |
|---|---|---|---|---|
| Second Level | Office | 7.46 m | 2.46 m | 7.46 m x 2.46 m |
| Second Level | Bedroom 2 | 3.87 m | 2.77 m | 3.87 m x 2.77 m |
| Second Level | Primary Bedroom | 4.32 m | 2.77 m | 4.32 m x 2.77 m |
| Second Level | Bedroom 3 | 3.68 m | 2.77 m | 3.68 m x 2.77 m |
| Second Level | Bathroom | Measurements not available | ||
| Main Level | Foyer | 7.46 m | 1.31 m | 7.46 m x 1.31 m |
| Main Level | Kitchen | 5.66 m | 3.01 m | 5.66 m x 3.01 m |
| Main Level | Family Room | 8.8 m | 4.96 m | 8.8 m x 4.96 m |
| Main Level | Den | 2.68 m | 2.4 m | 2.68 m x 2.4 m |
| Main Level | Bathroom | Measurements not available |
Utilities
| Cable | Available |
https://www.realtor.ca/real-estate/27898487/2548-bruce-road-3-brockton-brockton
Contact Us
Contact us for more information
Christine Brandt
Salesperson
thekirstine-ellisgroup.com/mildmay/
www.facebook.com/KirstineEllisGroup
79 Elora St
Mildmay, Ontario N0G 2J0
(866) 530-7737
(647) 849-3180
thekirstine-ellisgroup.com/about/
Jeremy Ellis
Salesperson
79 Elora St
Mildmay, Ontario N0G 2J0
(866) 530-7737
(647) 849-3180
thekirstine-ellisgroup.com/about/
Neil Kirstine
Salesperson
79 Elora St
Mildmay, Ontario N0G 2J0
(866) 530-7737
(647) 849-3180
thekirstine-ellisgroup.com/about/













