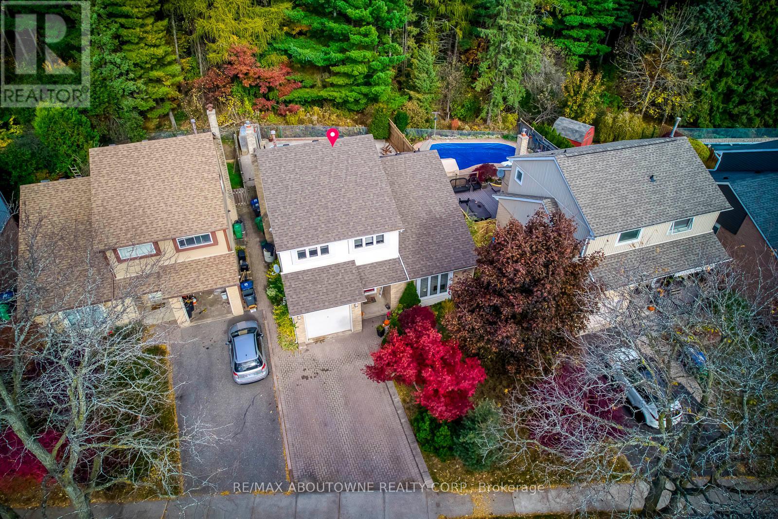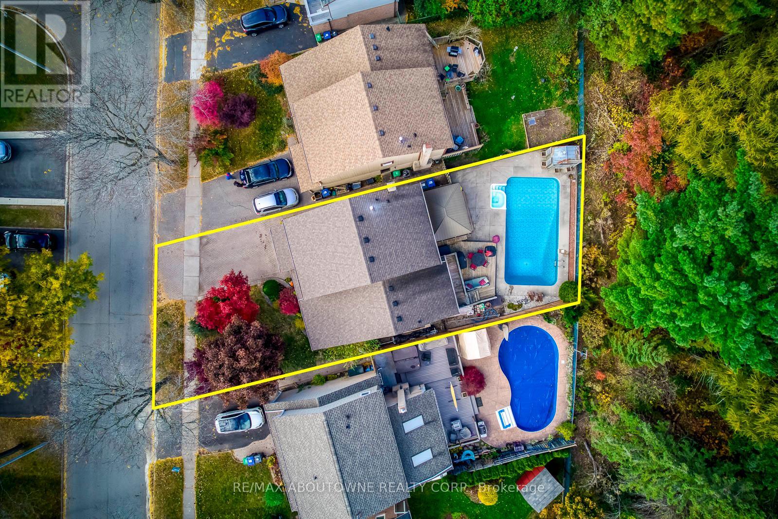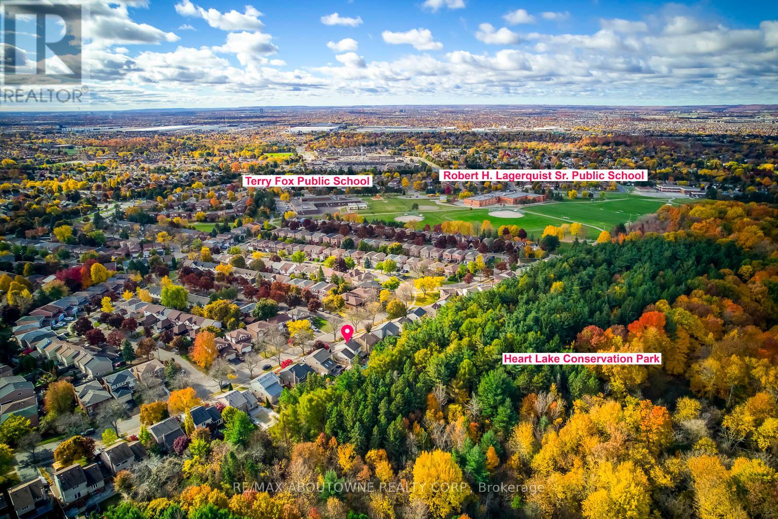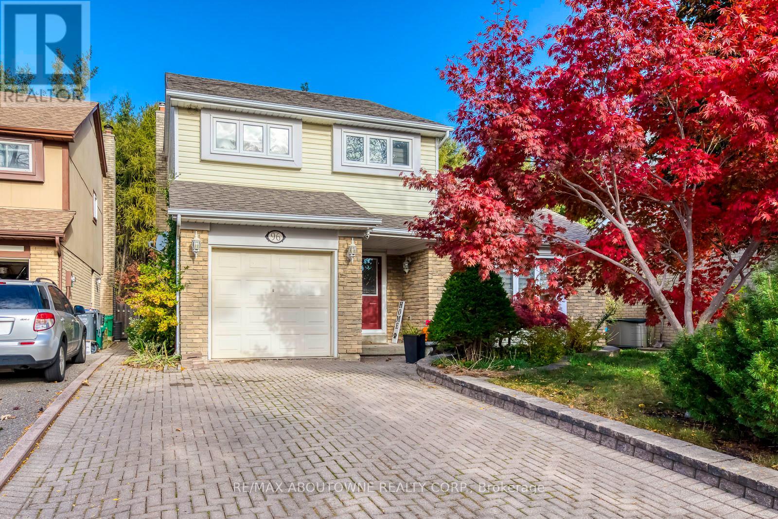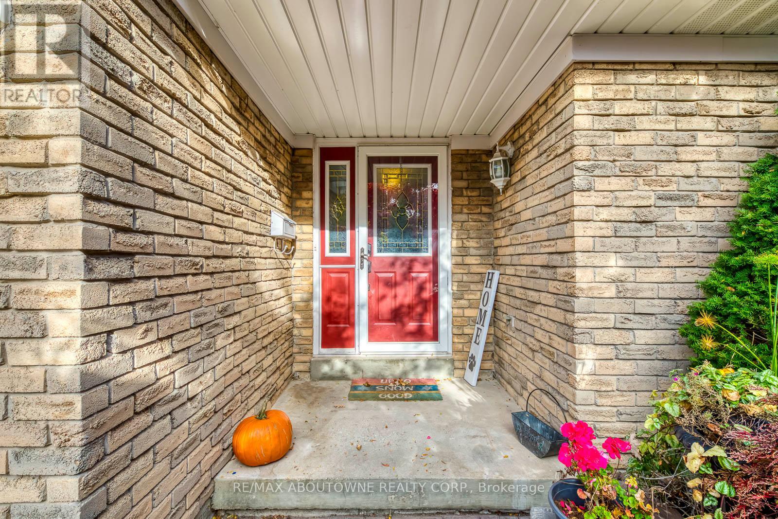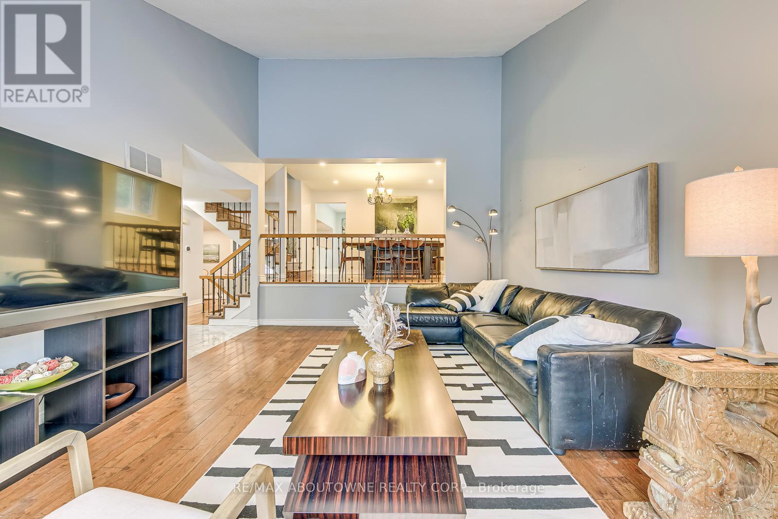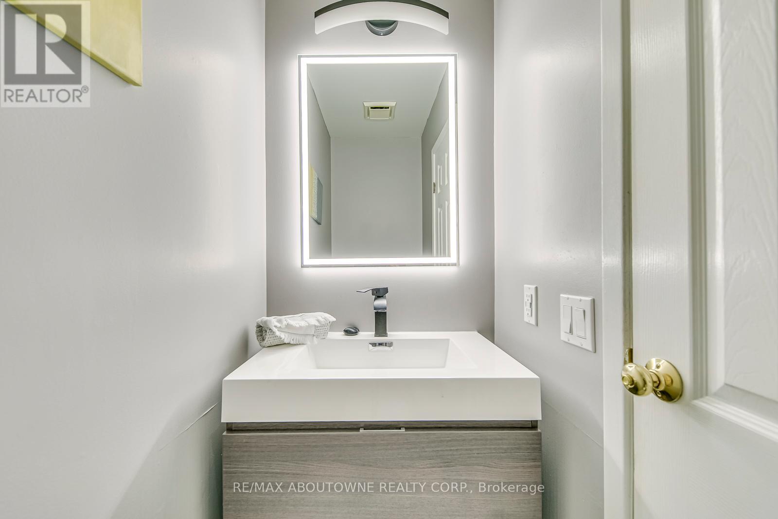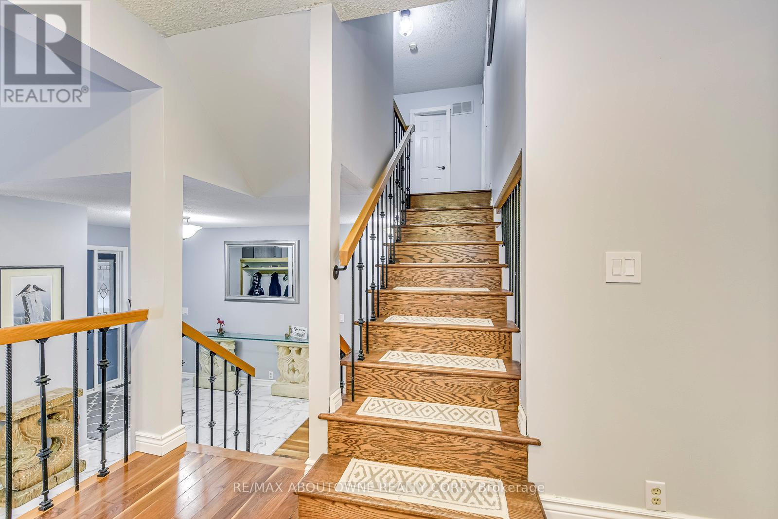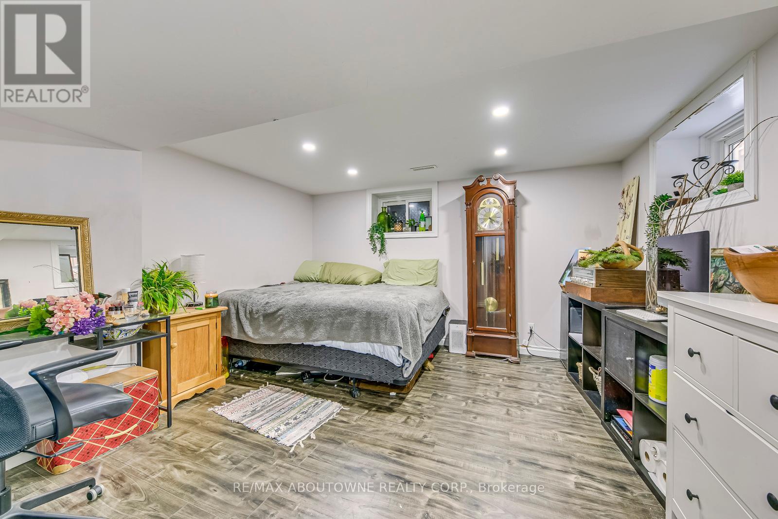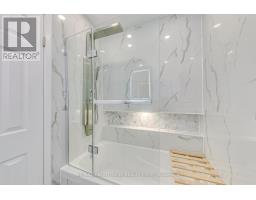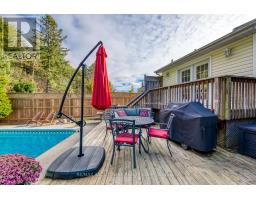96 Royal Palm Drive Brampton, Ontario L6Z 1P7
$1,049,900
**Muskoka In The City!**Fabulous Home Backing Onto Heart Lake Conservation Area! Well Kept and Updated Five Level Home Provides Ample Space for Family Living and Entertainment. Over 2800 Sq/Ft Of Finished Living Space Including A Finished Basement With Potential To Convert Into An In-Law/Nanny Suite Or Rental Apartment. The Main Floor Features a Living Room W/Large Bay Window Overlooks The Front Yard. The Cozy Family Room W/Gas Fireplace And Walks To The Backyard Oasis Features Wooden Deck W/Gazebo, Inground Heated Salt Water Pool And Hot Tub. The Updated Kitchen Equipped With Newer S/S Appliances And Granite Countertop And Direct Walk Out To The Upper Deck. The Upper Floor Includes 3 Good Size Bedrooms and A Modern Designed Main Bathroom. The Large Prime Bedroom Comes With a 3 Pieces Ensuite, Wardrobe. The Fully Finished Basement Features a Newly Professional Finished Bedroom W/Above Grade Windows and 3 Pc Bathroom. The Large Recreation Room Comes With a Wet Bar. Most Area Of The Property Is Freshly Painted. The Pool Comes A W/New Safety Cover(2024). Natural Gas Line For BBQ. Fabulous Find! (id:50886)
Property Details
| MLS® Number | W11965807 |
| Property Type | Single Family |
| Community Name | Heart Lake East |
| Parking Space Total | 3 |
| Pool Type | Inground Pool |
Building
| Bathroom Total | 4 |
| Bedrooms Above Ground | 3 |
| Bedrooms Below Ground | 1 |
| Bedrooms Total | 4 |
| Amenities | Fireplace(s) |
| Appliances | Dishwasher, Dryer, Stove, Washer, Window Coverings, Refrigerator |
| Basement Development | Finished |
| Basement Type | Full (finished) |
| Construction Style Attachment | Detached |
| Construction Style Split Level | Sidesplit |
| Cooling Type | Central Air Conditioning |
| Exterior Finish | Brick |
| Fireplace Present | Yes |
| Flooring Type | Hardwood, Ceramic, Laminate |
| Foundation Type | Concrete |
| Half Bath Total | 1 |
| Heating Fuel | Natural Gas |
| Heating Type | Forced Air |
| Type | House |
| Utility Water | Municipal Water |
Parking
| Garage |
Land
| Acreage | No |
| Sewer | Sanitary Sewer |
| Size Depth | 114 Ft ,6 In |
| Size Frontage | 46 Ft ,10 In |
| Size Irregular | 46.85 X 114.52 Ft |
| Size Total Text | 46.85 X 114.52 Ft |
Rooms
| Level | Type | Length | Width | Dimensions |
|---|---|---|---|---|
| Basement | Bedroom | 3.84 m | 3.45 m | 3.84 m x 3.45 m |
| Basement | Recreational, Games Room | 6.58 m | 4.67 m | 6.58 m x 4.67 m |
| Main Level | Living Room | 4.17 m | 4.85 m | 4.17 m x 4.85 m |
| Main Level | Family Room | 5.77 m | 3.2 m | 5.77 m x 3.2 m |
| Upper Level | Primary Bedroom | 4.27 m | 3.73 m | 4.27 m x 3.73 m |
| Upper Level | Bedroom 2 | 3.05 m | 3.91 m | 3.05 m x 3.91 m |
| Upper Level | Bedroom 3 | 2.74 m | 3.91 m | 2.74 m x 3.91 m |
| In Between | Dining Room | 4.19 m | 2.97 m | 4.19 m x 2.97 m |
| In Between | Kitchen | 4.19 m | 3.35 m | 4.19 m x 3.35 m |
Contact Us
Contact us for more information
Adam Mao
Salesperson
(905) 842-7000
www.teamcs.ca/
1235 North Service Rd W #100d
Oakville, Ontario L6M 3G5
(905) 338-9000
Kuei-Jung Chen
Salesperson
teamcs.ca/
1235 North Service Rd W #100d
Oakville, Ontario L6M 3G5
(905) 338-9000

