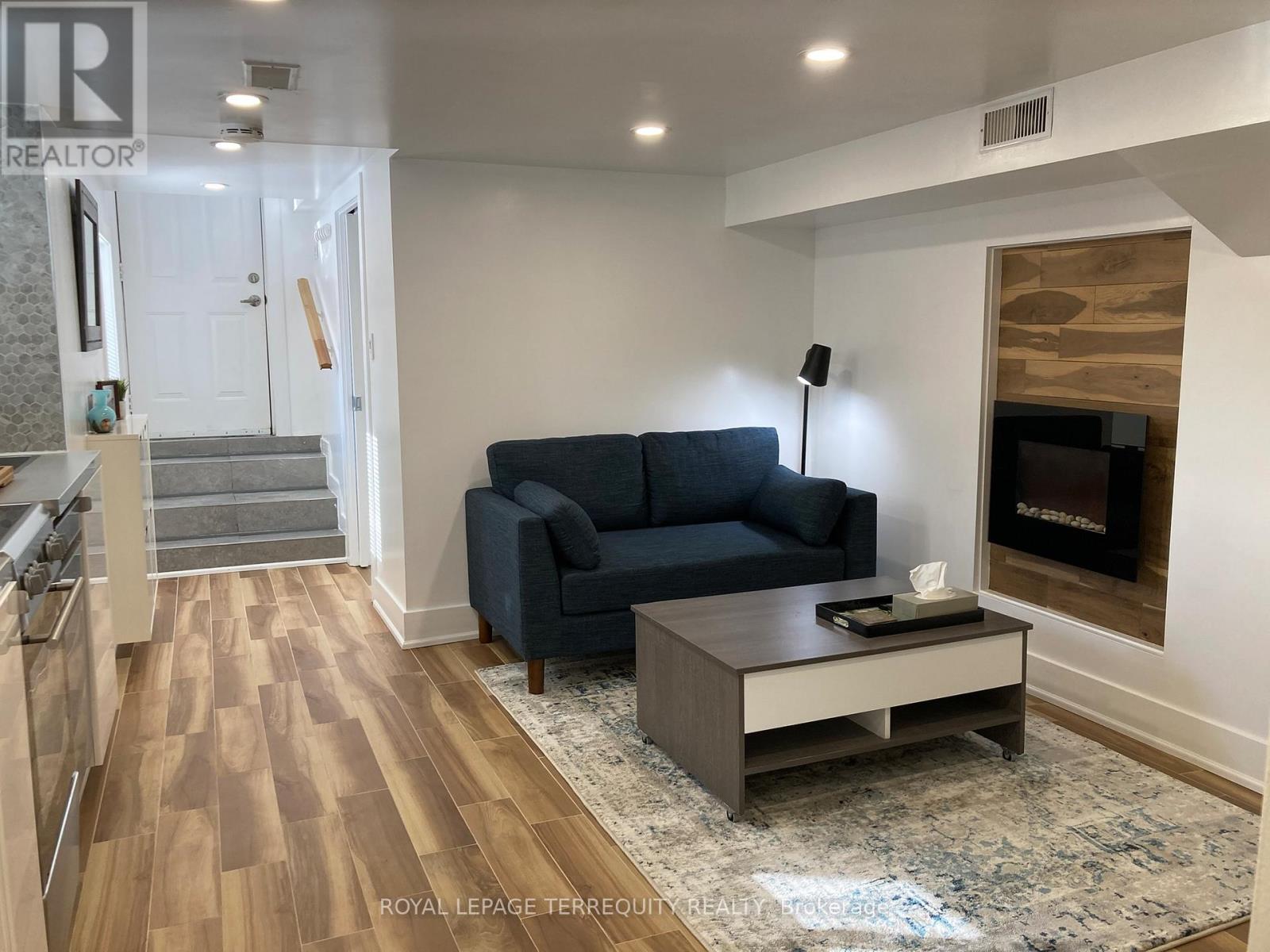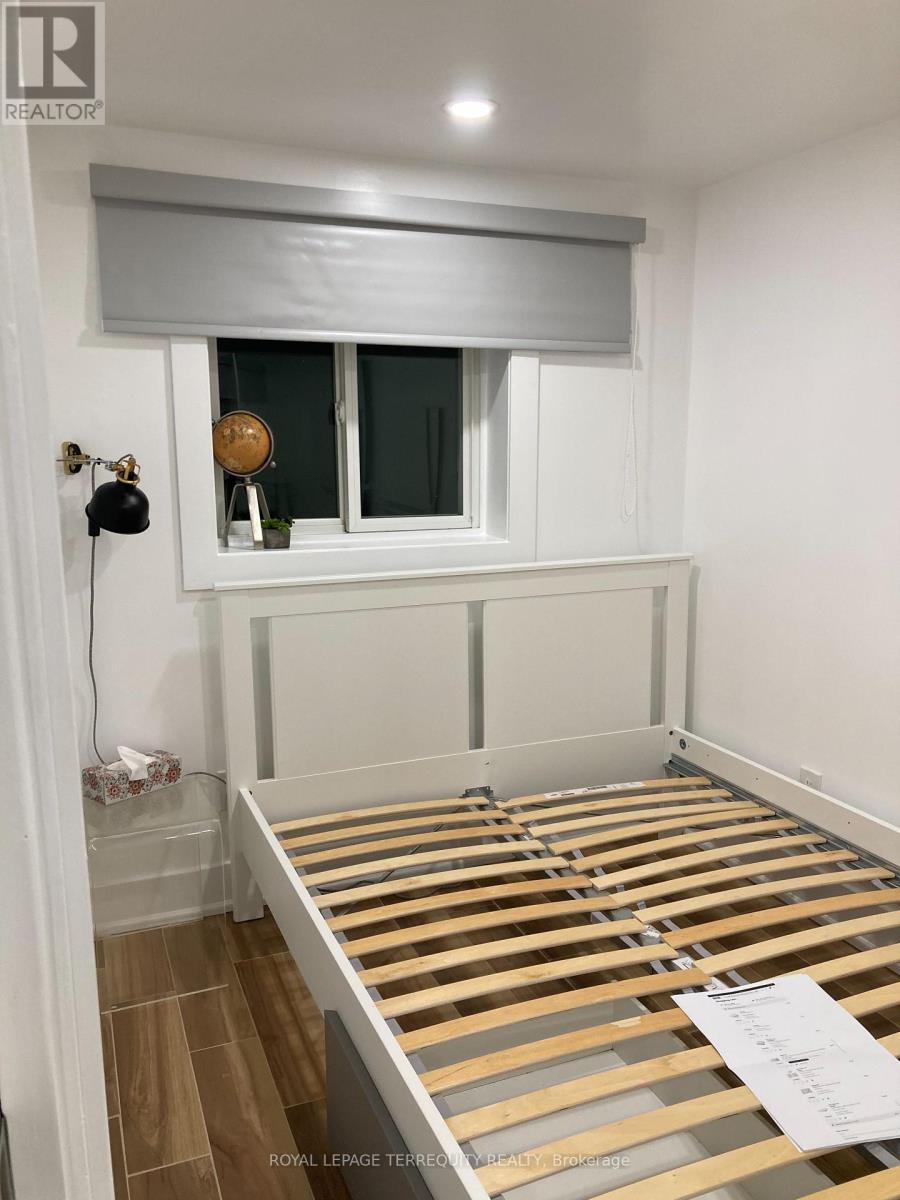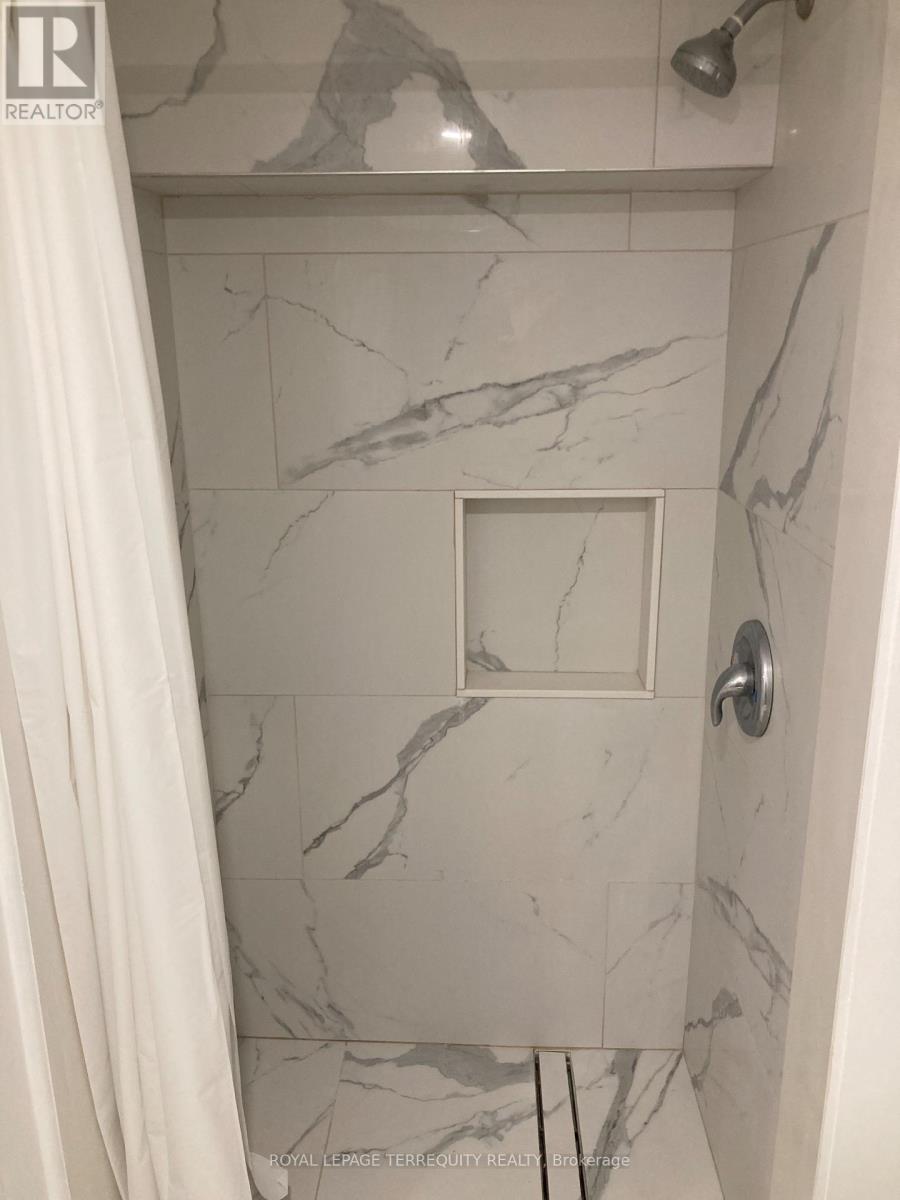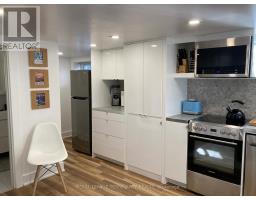Lower - 596 Lauder Avenue Toronto, Ontario M6E 3J6
$1,850 Monthly
This newly renovated, fully furnished lower-level apartment offers a modern and comfortable living space with all utilities included heat, hydro, water, and cable so you can enjoy a hassle-free lifestyle with no extra monthly costs. The fully equipped kitchen comes with modern appliances and essentials, perfect for easy meal preparation. A cozy fireplace adds warmth and charm to the living area, creating an inviting atmosphere. Located in a quiet neighborhood, the apartment is within walking distance to shopping, restaurants, Eglinton Subway, bus stops, parks, and schools, making it a convenient spot for commuting and daily errands. The landlord is looking for a single, respectful, and responsible tenant. Students are welcome, but the unit is not suitable for multiple occupants. No pets and no smoking are allowed. Additionally, the apartment is not suitable for tenants with cat allergies. (id:50886)
Property Details
| MLS® Number | C11965843 |
| Property Type | Single Family |
| Community Name | Oakwood Village |
| Amenities Near By | Park, Place Of Worship, Public Transit, Schools |
| Features | Flat Site, Carpet Free |
Building
| Bathroom Total | 1 |
| Bedrooms Above Ground | 1 |
| Bedrooms Total | 1 |
| Amenities | Fireplace(s) |
| Basement Features | Apartment In Basement |
| Basement Type | N/a |
| Construction Style Attachment | Detached |
| Cooling Type | Central Air Conditioning |
| Exterior Finish | Aluminum Siding, Brick |
| Fire Protection | Smoke Detectors |
| Fireplace Present | Yes |
| Fireplace Type | Insert |
| Flooring Type | Porcelain Tile |
| Foundation Type | Poured Concrete |
| Heating Fuel | Natural Gas |
| Heating Type | Forced Air |
| Stories Total | 2 |
| Type | House |
| Utility Water | Municipal Water |
Land
| Acreage | No |
| Land Amenities | Park, Place Of Worship, Public Transit, Schools |
| Sewer | Sanitary Sewer |
Rooms
| Level | Type | Length | Width | Dimensions |
|---|---|---|---|---|
| Lower Level | Living Room | 4 m | 2.8 m | 4 m x 2.8 m |
| Lower Level | Bedroom | 3 m | 2.05 m | 3 m x 2.05 m |
| Lower Level | Foyer | 2.7 m | 1.1 m | 2.7 m x 1.1 m |
| Lower Level | Bathroom | 1.55 m | 1.35 m | 1.55 m x 1.35 m |
Utilities
| Cable | Installed |
| Sewer | Available |
Contact Us
Contact us for more information
Krystyna Lorenc
Salesperson
www.kryslorenc.com/
95 Queen Street S. Unit A
Mississauga, Ontario L5M 1K7
(905) 812-9000
(905) 812-9609





































