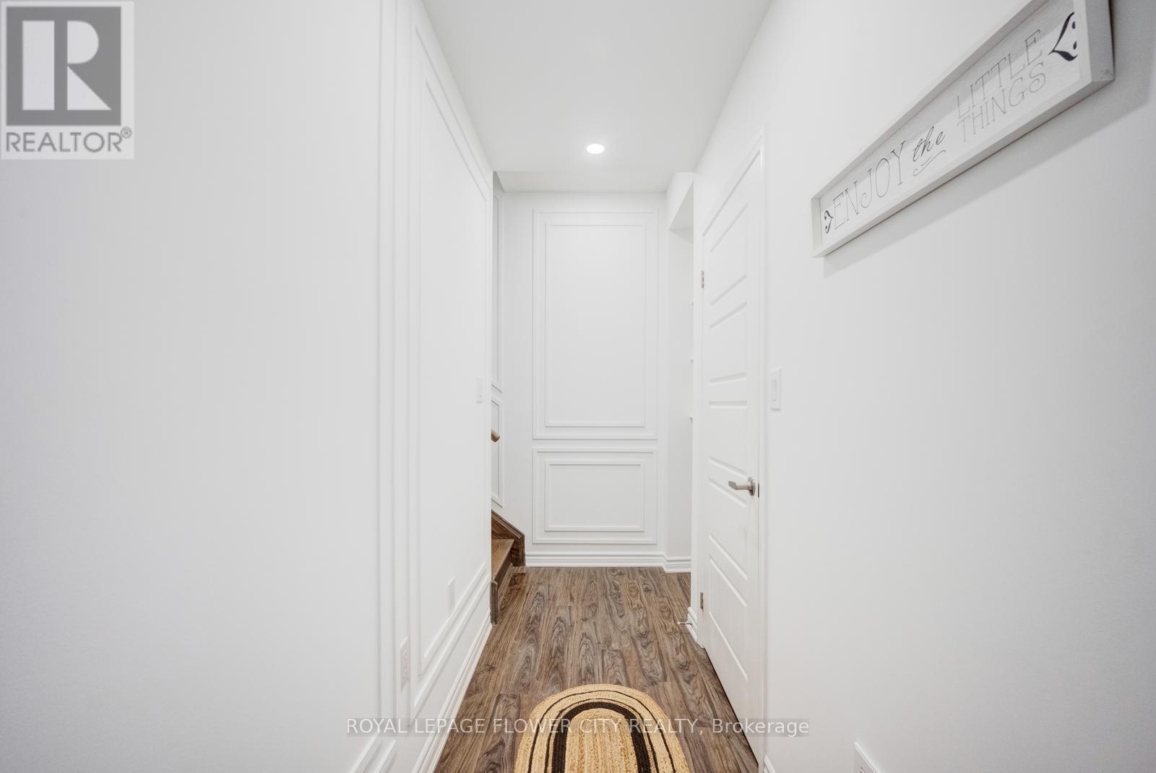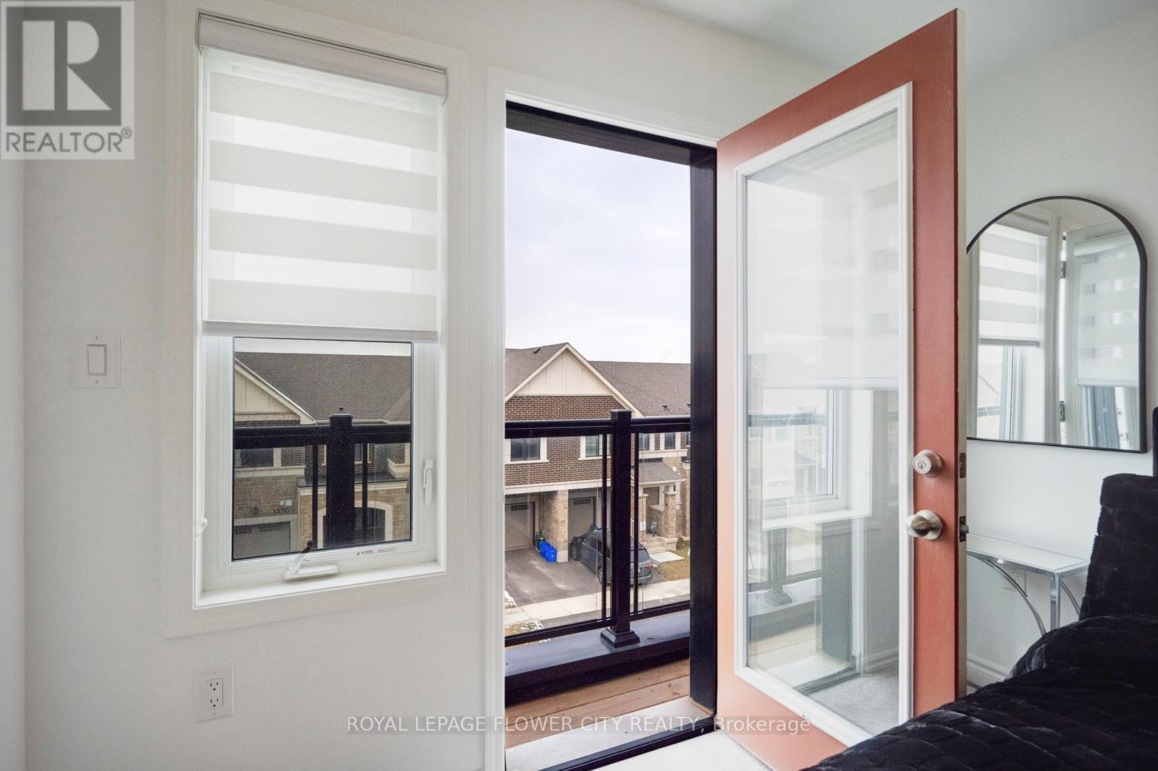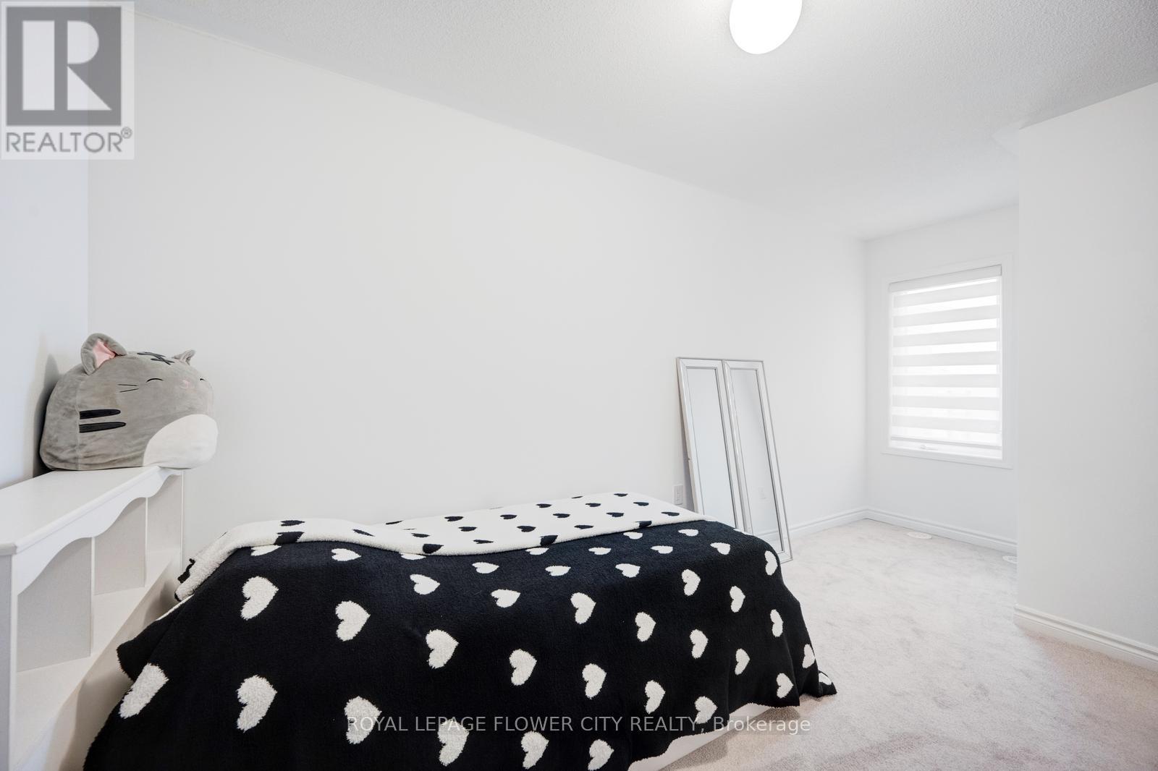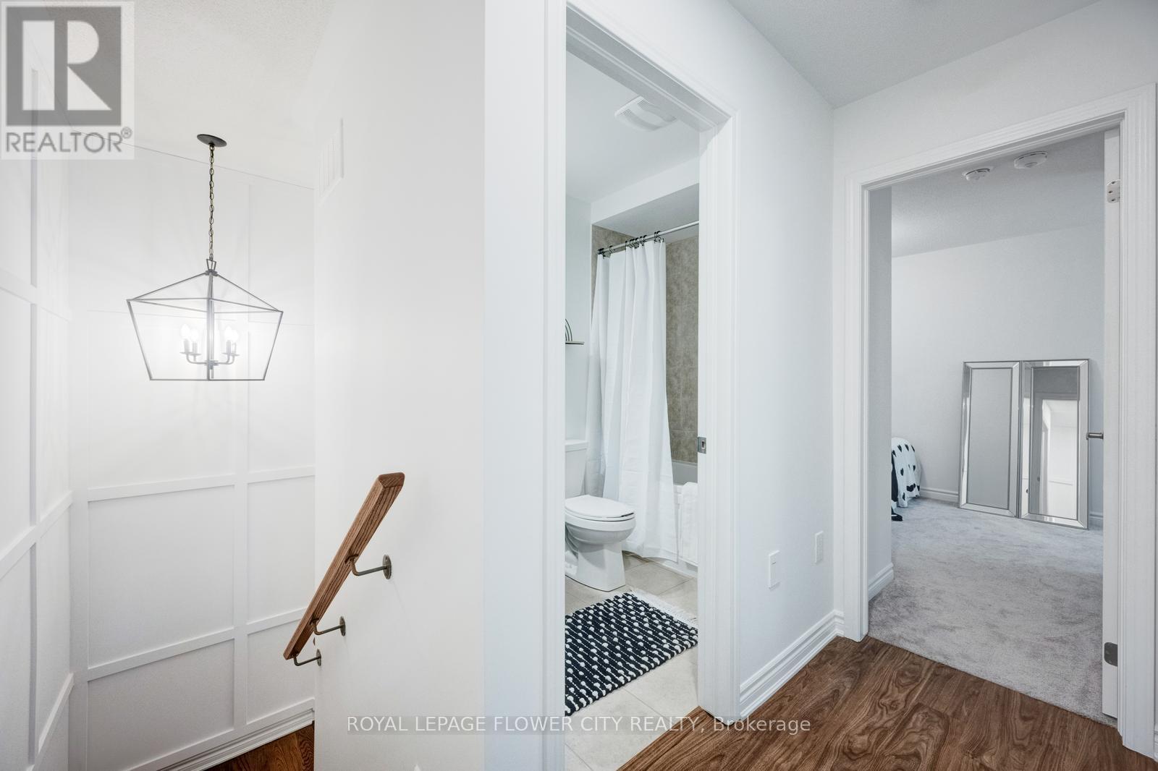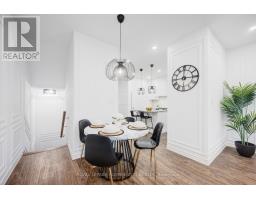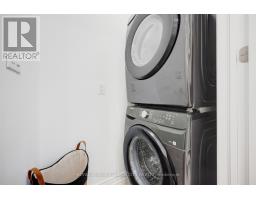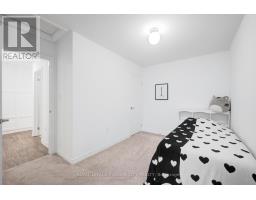1567 Moira Crescent Milton, Ontario L9E 1Y1
$849,500
Absolutely stunning Mattamy-built freehold town home, featuring a spacious three-bedroom layout, 2.5 bathrooms, and premium modern finishes throughout. The main floor boasts 9-foot smooth ceilings, upgraded pot lights, and modern light fixtures. Showcasing beautiful kitchen with upgraded tall cabinetry, quartz counter tops, a sleek chimney hood fan, a stylish back splash, stainless steel appliances, and a immense breakfast island. The kitchen seamlessly flows into a spacious family room that opens to a generous balcony, perfect for outdoor relaxation. Elegant stairs lead to the upper level, where you'll find three lavish sized bedrooms and two luxurious bathrooms with upgraded vanities and counter-tops. The primary suite serves as a true sanctuary, featuring a three-piece en-suite with a standing shower and private access to an additional upper balcony for ultimate privacy and tranquillity. Nestled in a prime location, and all the amenities that elevate daily living. **EXTRAS** With a spacious garage offering ample storage along with two extra parking on the driveway (no sidewalk) this remarkable residence promises a lifestyle of comfort, sophistication, and convenience. (id:50886)
Property Details
| MLS® Number | W11965883 |
| Property Type | Single Family |
| Community Name | Bowes |
| Amenities Near By | Hospital, Park, Public Transit, Schools |
| Parking Space Total | 3 |
Building
| Bathroom Total | 3 |
| Bedrooms Above Ground | 3 |
| Bedrooms Total | 3 |
| Appliances | Dishwasher, Dryer, Refrigerator, Stove, Washer, Window Coverings |
| Construction Style Attachment | Attached |
| Cooling Type | Central Air Conditioning |
| Exterior Finish | Brick |
| Fireplace Present | Yes |
| Flooring Type | Vinyl, Carpeted |
| Foundation Type | Concrete |
| Half Bath Total | 1 |
| Heating Fuel | Natural Gas |
| Heating Type | Forced Air |
| Stories Total | 3 |
| Type | Row / Townhouse |
| Utility Water | Municipal Water |
Parking
| Attached Garage |
Land
| Acreage | No |
| Land Amenities | Hospital, Park, Public Transit, Schools |
| Sewer | Sanitary Sewer |
| Size Depth | 44 Ft ,7 In |
| Size Frontage | 21 Ft |
| Size Irregular | 21 X 44.62 Ft |
| Size Total Text | 21 X 44.62 Ft |
| Zoning Description | Rmd2*284 |
Rooms
| Level | Type | Length | Width | Dimensions |
|---|---|---|---|---|
| Second Level | Family Room | 4.57 m | 3.41 m | 4.57 m x 3.41 m |
| Second Level | Dining Room | 2.77 m | 1.524 m | 2.77 m x 1.524 m |
| Second Level | Kitchen | 3.04 m | 3.84 m | 3.04 m x 3.84 m |
| Third Level | Primary Bedroom | 2.98 m | 3.68 m | 2.98 m x 3.68 m |
| Third Level | Bedroom 2 | 2.43 m | 3.65 m | 2.43 m x 3.65 m |
| Third Level | Bedroom 3 | 2.74 m | 2.62 m | 2.74 m x 2.62 m |
https://www.realtor.ca/real-estate/27899047/1567-moira-crescent-milton-bowes-bowes
Contact Us
Contact us for more information
Farah Ebadi
Salesperson
30 Topflight Drive Unit 12
Mississauga, Ontario L5S 0A8
(905) 564-2100
(905) 564-3077






