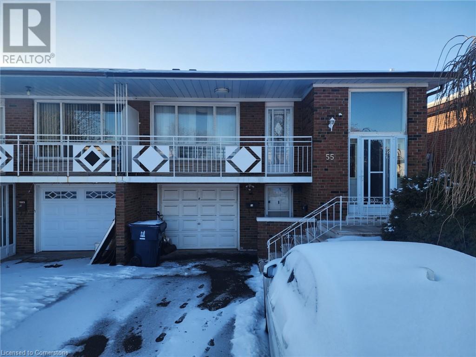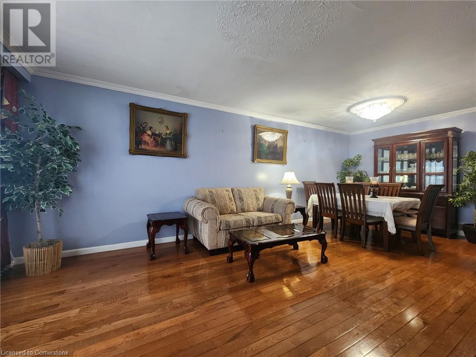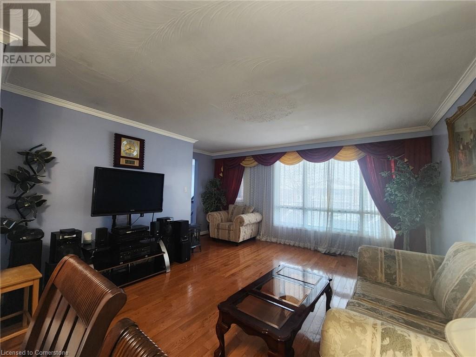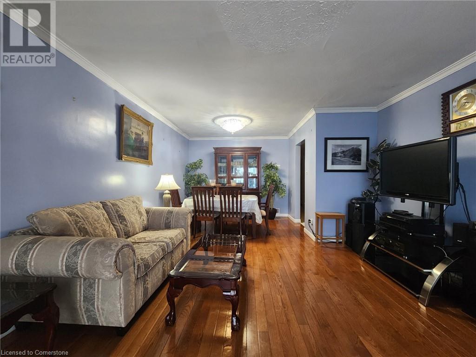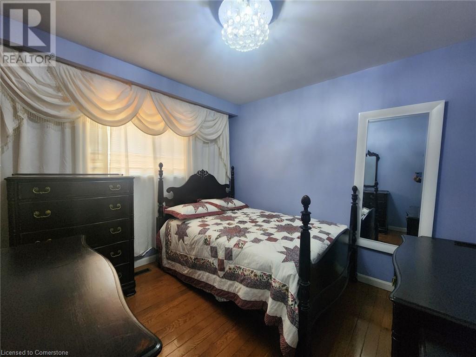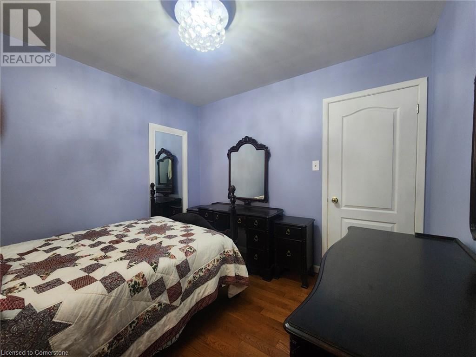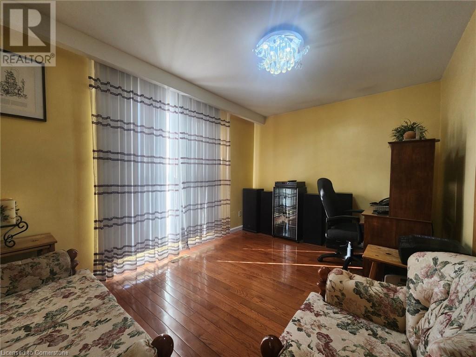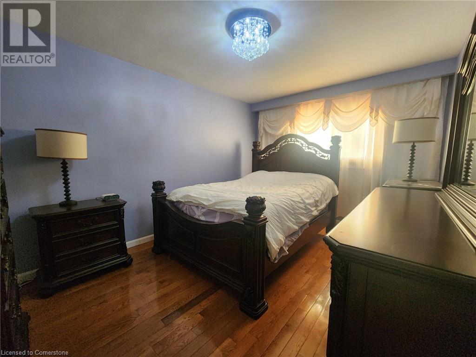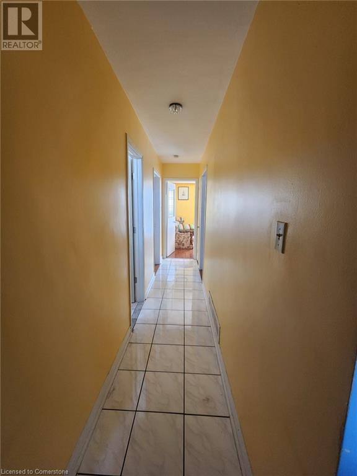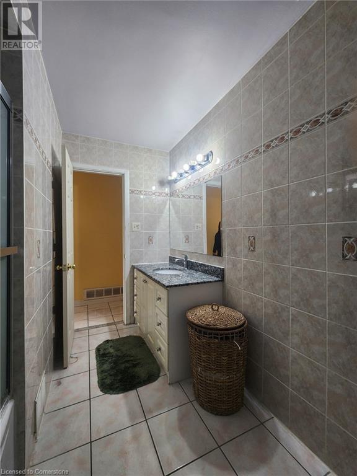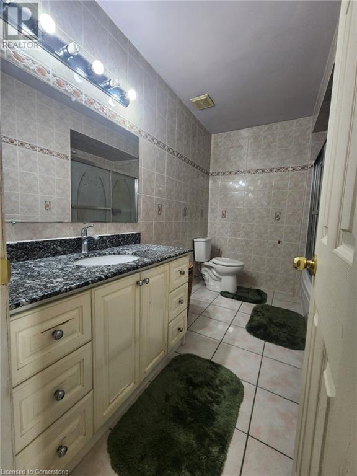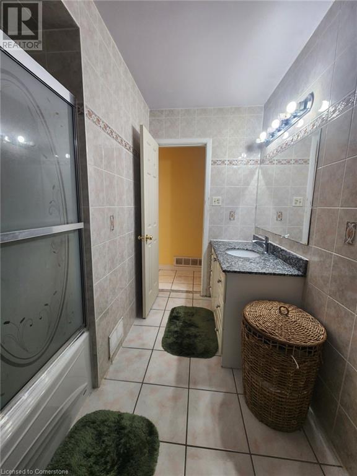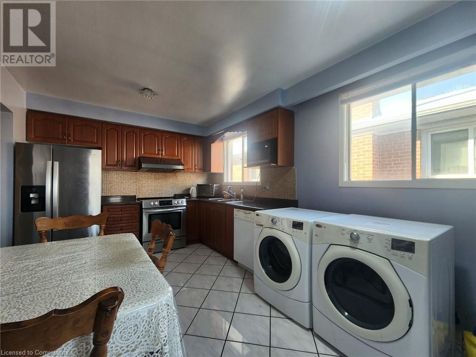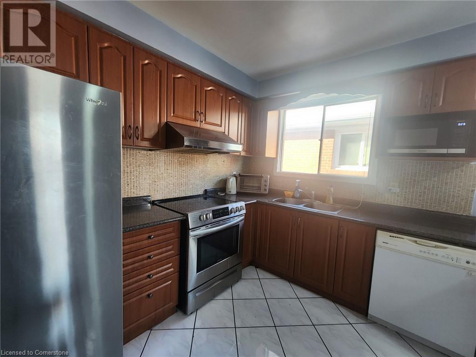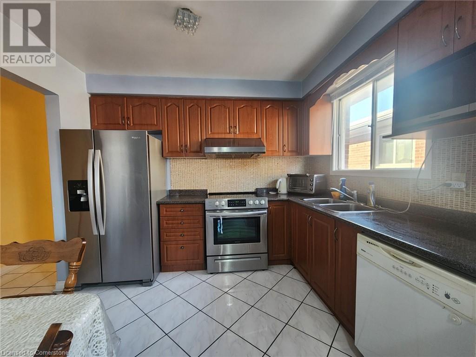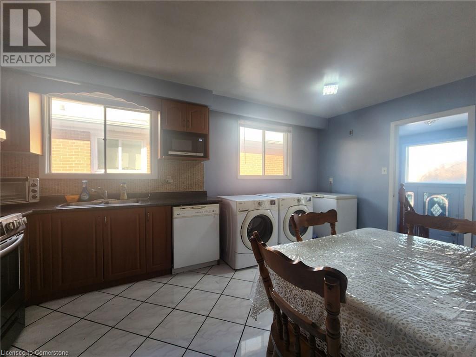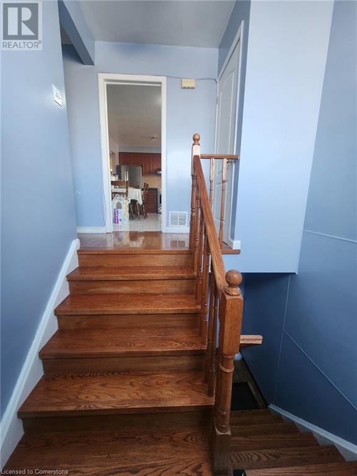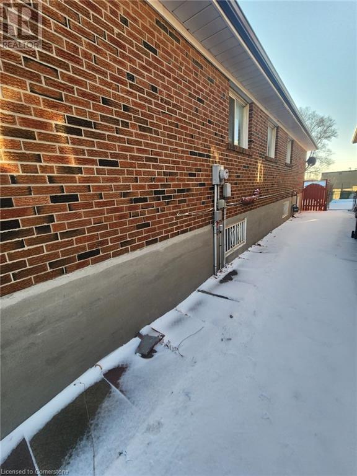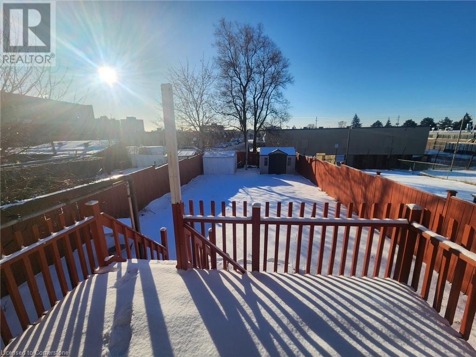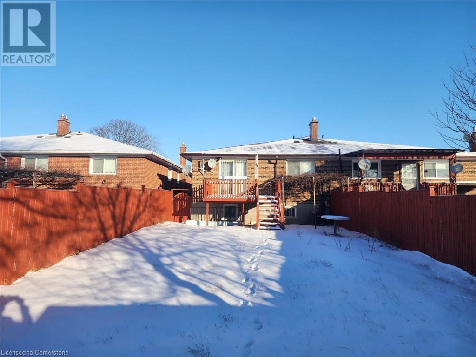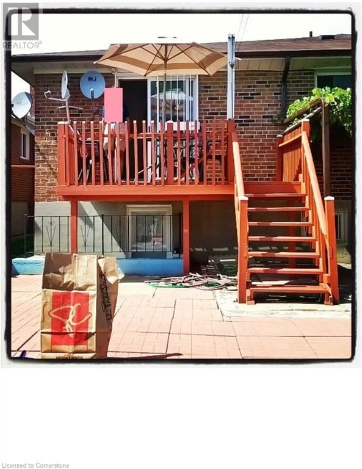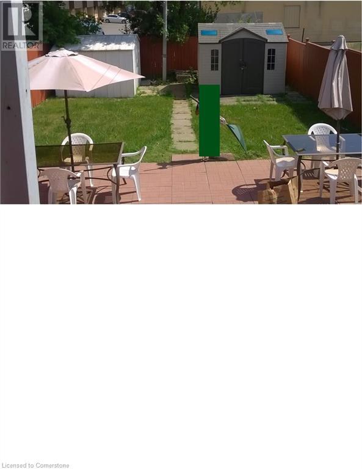55 Firgrove Crescent Toronto, Ontario M3N 1K5
$999,000
Semi-detached raised ranch registered as a duplex. Live upstairs and rent downstairs. Currently tenanted but are leaving prior to closing. The house features a 5-level back split design with 3 separate entrances, 2 full kitchens, and 3 full bathrooms. It has everything you need and more! The location is excellent, situated on a quiet crescent with no homes behind. There are many developments happening in the area. While some work is needed, you can't beat the location and the structural layout of the house. Moreover, this house has LEGAL income , or can be converted back to single family. This is a great opportunity for fixer uppers, investors, and large families. It is centrally located near all amenities, and the transit system is just minutes away. (id:50886)
Property Details
| MLS® Number | 40697805 |
| Property Type | Single Family |
| Amenities Near By | Schools |
| Features | Paved Driveway, In-law Suite |
| Parking Space Total | 3 |
| Structure | Shed |
Building
| Bathroom Total | 2 |
| Bedrooms Above Ground | 3 |
| Bedrooms Below Ground | 2 |
| Bedrooms Total | 5 |
| Appliances | Dryer, Refrigerator, Stove, Washer |
| Basement Development | Finished |
| Basement Type | Full (finished) |
| Construction Style Attachment | Detached |
| Cooling Type | Central Air Conditioning |
| Exterior Finish | Brick |
| Heating Type | Forced Air |
| Size Interior | 2,310 Ft2 |
| Type | House |
| Utility Water | Municipal Water |
Parking
| Attached Garage |
Land
| Access Type | Road Access, Highway Access |
| Acreage | No |
| Land Amenities | Schools |
| Sewer | Municipal Sewage System |
| Size Depth | 151 Ft |
| Size Frontage | 30 Ft |
| Size Total Text | Under 1/2 Acre |
| Zoning Description | Duplex |
Rooms
| Level | Type | Length | Width | Dimensions |
|---|---|---|---|---|
| Lower Level | 4pc Bathroom | Measurements not available | ||
| Lower Level | Living Room | 1'0'' x 1'0'' | ||
| Lower Level | Bedroom | 1'0'' x 1'0'' | ||
| Lower Level | Bedroom | 1'0'' x 1'0'' | ||
| Lower Level | Eat In Kitchen | 1'0'' x 1'0'' | ||
| Main Level | Eat In Kitchen | 20' x 12' | ||
| Main Level | 4pc Bathroom | Measurements not available | ||
| Main Level | Bedroom | 15'0'' x 12'0'' | ||
| Main Level | Bedroom | 20'0'' x 12'0'' | ||
| Main Level | Bedroom | 12'0'' x 12'0'' | ||
| Main Level | Living Room/dining Room | 40' x 14' |
https://www.realtor.ca/real-estate/27899985/55-firgrove-crescent-toronto
Contact Us
Contact us for more information
Robert Morrow
Salesperson
(905) 522-8177
http//www.hamiltonhomereview.com
311 Wilson Street East Unit 100
Ancaster, Ontario L9G 2B8
(905) 648-3333
(905) 522-8177

