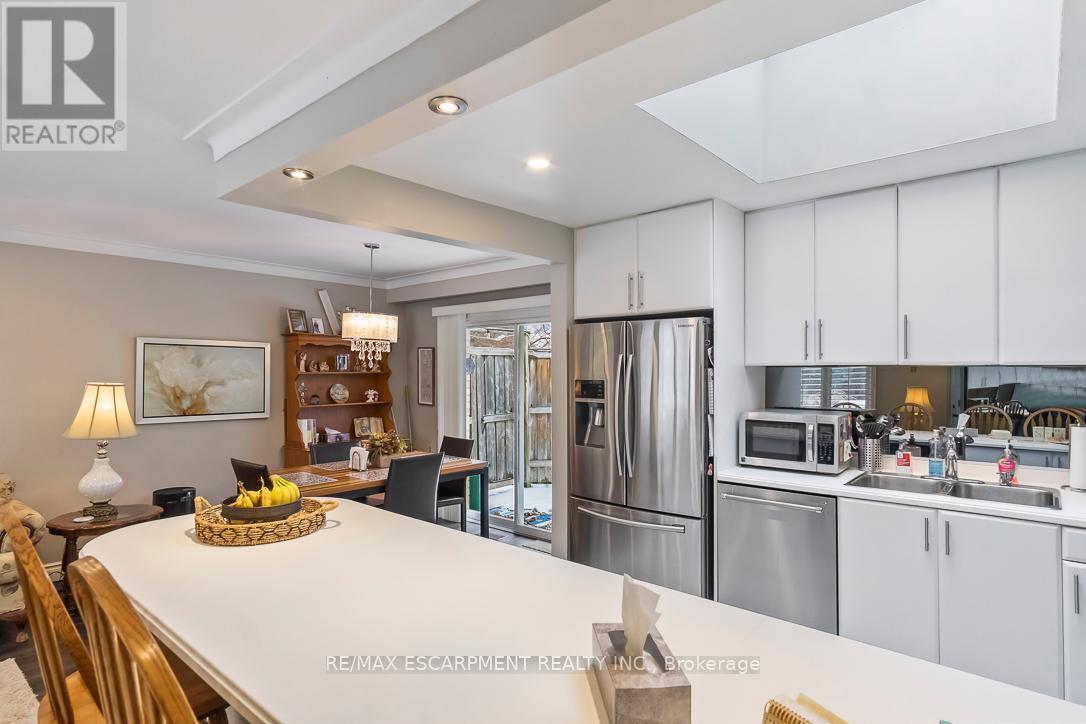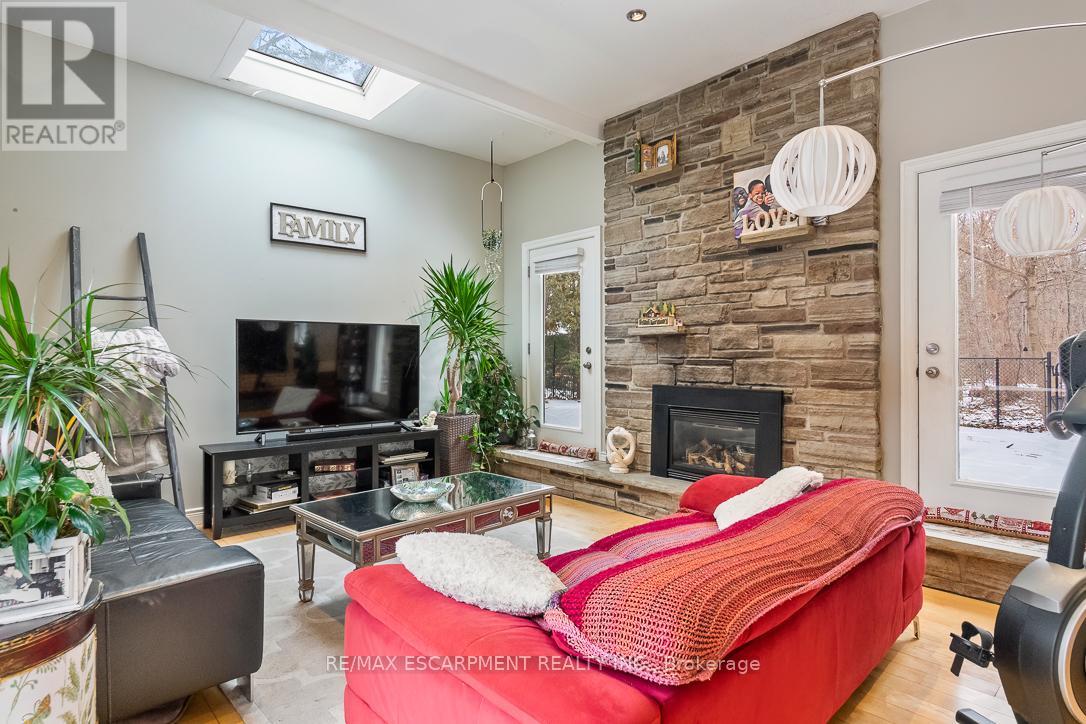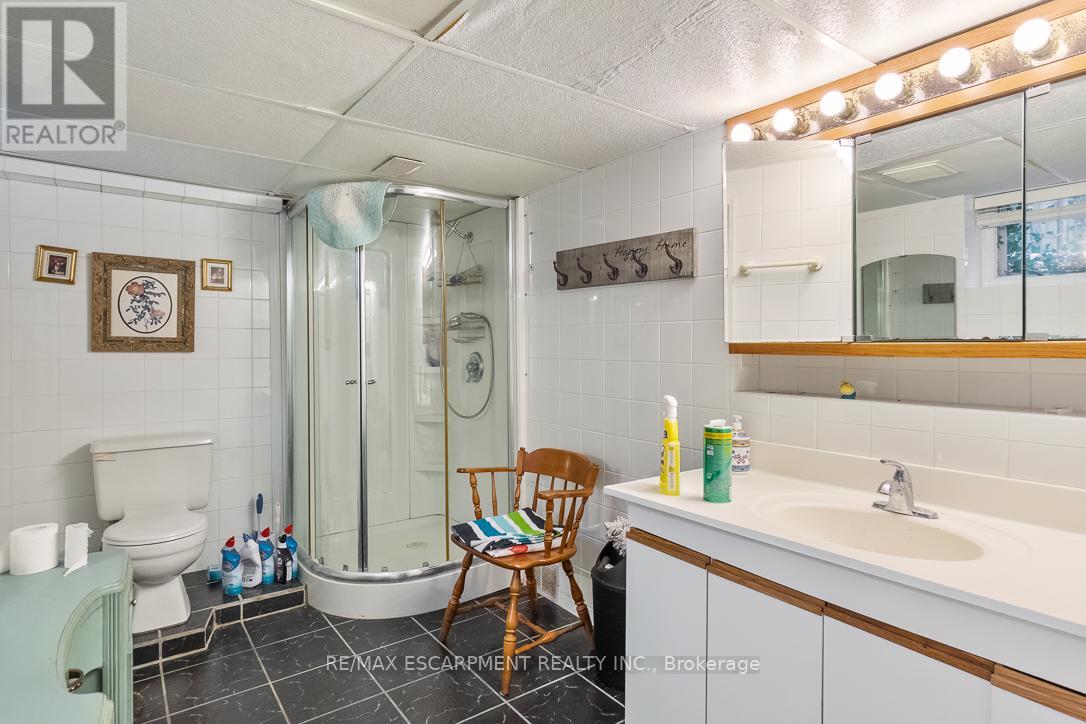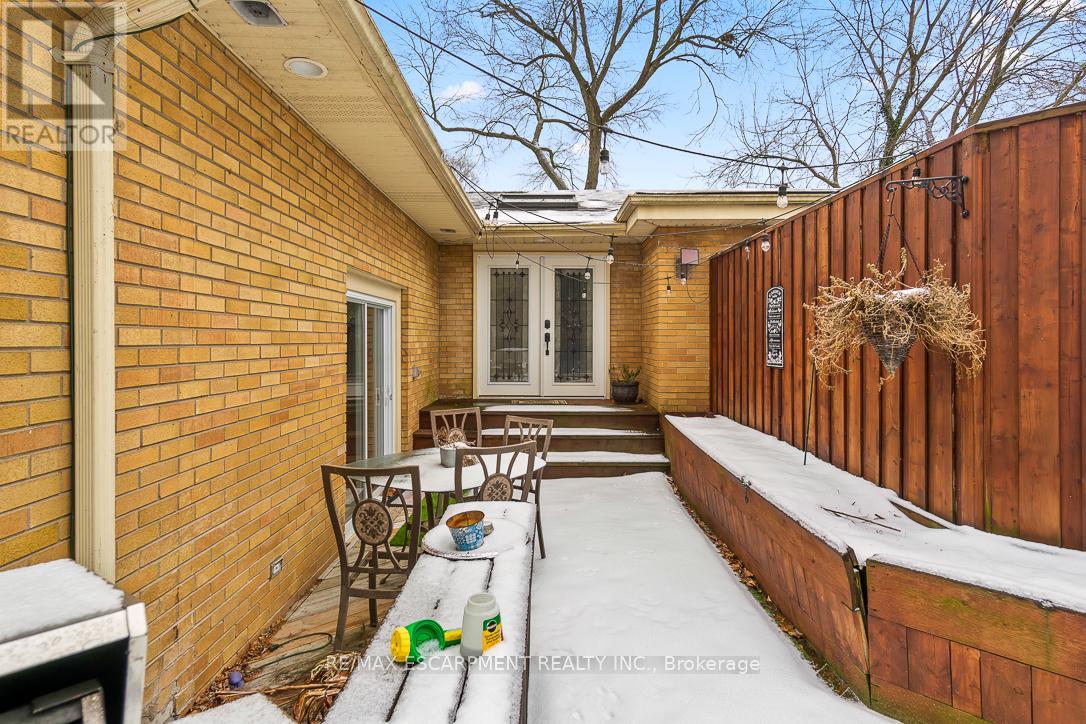177 Woodhaven Park Drive Oakville, Ontario L6L 4K4
$2,199,000
Picturesque Lot in the Heart of Bronte East! This sprawling 80 by 145 parcel is located on one of Oakville's most desirable streets, situated within walking distance of Coronation Park and the lake Build your custom dream on this over 11,000 square feet lot with a treelined backyard for optimal privacy zoned RL2-0 surrounded by custom homes Or Renovate the existing interior made easy for multi-living with 2 kitchens and 2 living room with a resort backyard with inground pool and cabana. Don't miss out on the opportunity to hold or build on this street! (id:50886)
Property Details
| MLS® Number | W11966155 |
| Property Type | Single Family |
| Community Name | Bronte East |
| Amenities Near By | Park, Place Of Worship, Public Transit, Schools |
| Community Features | Community Centre |
| Features | Wooded Area, In-law Suite |
| Parking Space Total | 7 |
| Pool Type | Inground Pool |
| Structure | Patio(s) |
| View Type | Lake View |
Building
| Bathroom Total | 3 |
| Bedrooms Above Ground | 3 |
| Bedrooms Total | 3 |
| Amenities | Fireplace(s), Separate Electricity Meters |
| Appliances | Barbeque, Water Heater |
| Architectural Style | Bungalow |
| Basement Development | Finished |
| Basement Type | N/a (finished) |
| Construction Style Attachment | Detached |
| Cooling Type | Central Air Conditioning |
| Exterior Finish | Brick, Shingles |
| Fireplace Present | Yes |
| Heating Fuel | Natural Gas |
| Heating Type | Forced Air |
| Stories Total | 1 |
| Size Interior | 2,000 - 2,500 Ft2 |
| Type | House |
| Utility Water | Municipal Water |
Parking
| Attached Garage |
Land
| Acreage | No |
| Land Amenities | Park, Place Of Worship, Public Transit, Schools |
| Landscape Features | Landscaped |
| Sewer | Sanitary Sewer |
| Size Depth | 145 Ft ,9 In |
| Size Frontage | 80 Ft ,2 In |
| Size Irregular | 80.2 X 145.8 Ft ; 77.89ft X 135.41ft X80.16ft X 145.78ft |
| Size Total Text | 80.2 X 145.8 Ft ; 77.89ft X 135.41ft X80.16ft X 145.78ft |
Rooms
| Level | Type | Length | Width | Dimensions |
|---|---|---|---|---|
| Lower Level | Recreational, Games Room | 6.05 m | 5.97 m | 6.05 m x 5.97 m |
| Lower Level | Bathroom | 4.11 m | 2.16 m | 4.11 m x 2.16 m |
| Lower Level | Utility Room | 5.56 m | 5.13 m | 5.56 m x 5.13 m |
| Main Level | Living Room | 6.25 m | 2.82 m | 6.25 m x 2.82 m |
| Main Level | Dining Room | 5.28 m | 4.06 m | 5.28 m x 4.06 m |
| Main Level | Dining Room | 3.3 m | 2.77 m | 3.3 m x 2.77 m |
| Main Level | Kitchen | 3.51 m | 3.3 m | 3.51 m x 3.3 m |
| Main Level | Primary Bedroom | 4.09 m | 3.07 m | 4.09 m x 3.07 m |
| Main Level | Bedroom | 3 m | 2.74 m | 3 m x 2.74 m |
| Main Level | Bedroom | 3.07 m | 3.05 m | 3.07 m x 3.05 m |
| Main Level | Bathroom | 3.07 m | 2.16 m | 3.07 m x 2.16 m |
| Main Level | Kitchen | 4.9 m | 3.28 m | 4.9 m x 3.28 m |
| Main Level | Bathroom | 3 m | 1.88 m | 3 m x 1.88 m |
| Main Level | Living Room | 5.61 m | 4.37 m | 5.61 m x 4.37 m |
Utilities
| Cable | Installed |
Contact Us
Contact us for more information
Matthew Joseph Regan
Broker
(905) 822-6900
www.reganteam.ca/
www.facebook.com/MatthewReganTeam/
twitter.com/reganmat
ca.linkedin.com/in/matthew-regan-650b0a23
1320 Cornwall Rd Unit 103b
Oakville, Ontario L6J 7W5
(905) 842-7677
Azfar Zaidi
Salesperson
(647) 308-5169
1320 Cornwall Rd Unit 103c
Oakville, Ontario L6J 7W5
(905) 842-7677
(905) 337-9171





































































































