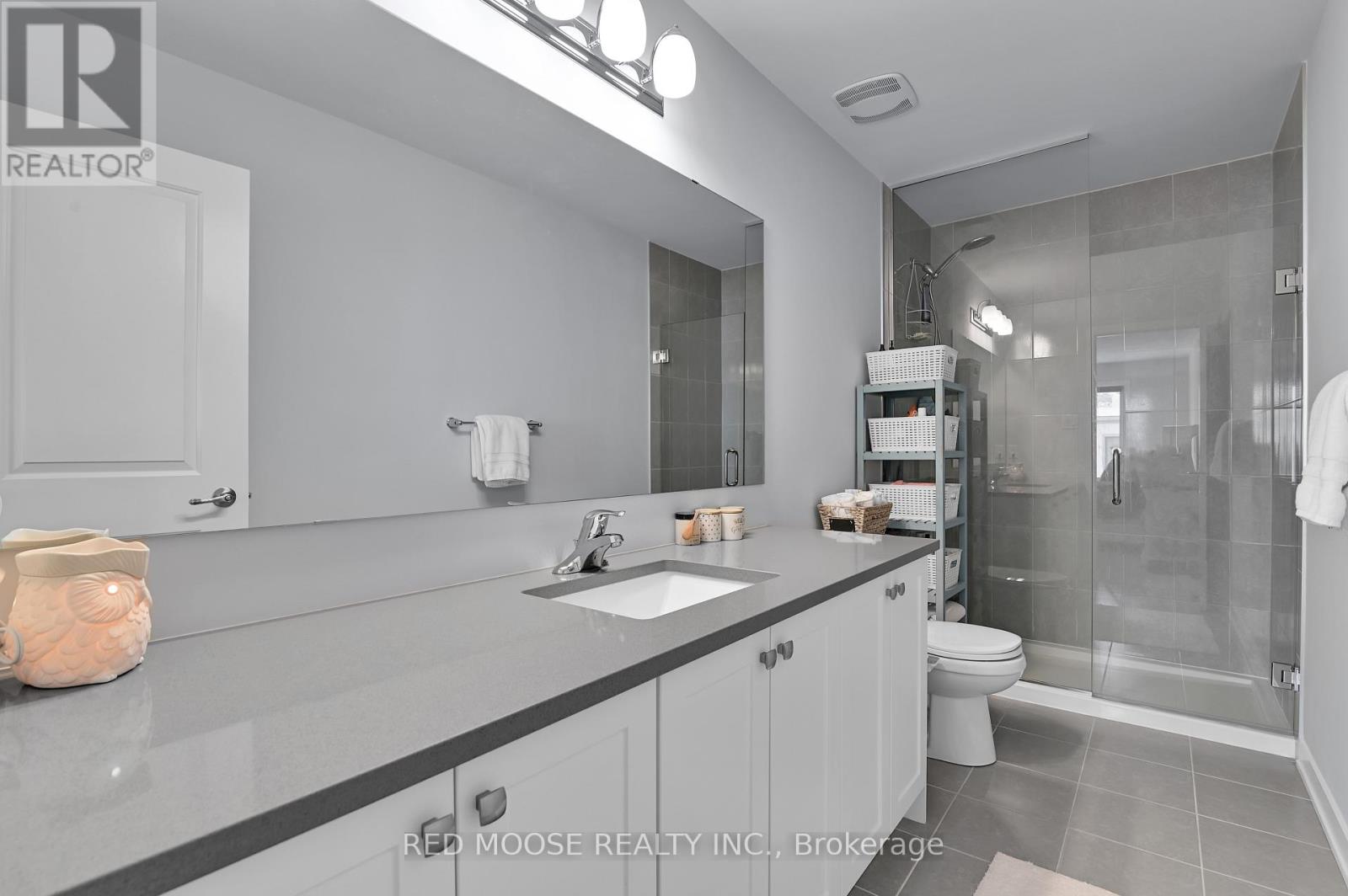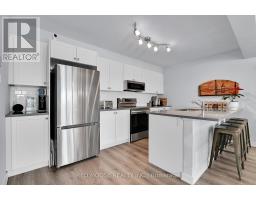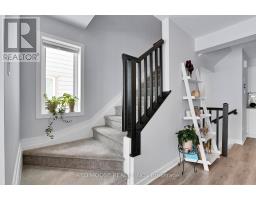798 Kinstead Pvt. Ottawa, Ontario K2S 3B3
$529,900
Step inside this like new 2024 end unit featuring 2 bedrooms and 3 bathrooms. The Harmon End by Mattamy offers a flexible and functional layout beaming in natural light. The second floor is true open concept living with stunning wood floors, quartz counters in kitchen, stainless steel appliances, with a beautiful modern design. The third floor offers 2 spacious bedrooms including the primary suite with walk in closet and 3 piece ensuite with lovely glass shower. Both bathrooms upstairs also offer quartz counters. 3rd floor laundry as well as potential work space on third floor landing. Deck off second floor is a great spot to enjoy your coffee in the spring and summer mornings with AC on side of home rather than on deck. Plenty of storage in oversized garage. Conveniently located near transit, a short few minute drive to highway access, and close to all your daily amenities. The home is in incredible condition! Book your showing today. (id:50886)
Open House
This property has open houses!
2:00 pm
Ends at:4:00 pm
Property Details
| MLS® Number | X11966229 |
| Property Type | Single Family |
| Community Name | 8211 - Stittsville (North) |
| Amenities Near By | Public Transit |
| Parking Space Total | 2 |
Building
| Bathroom Total | 3 |
| Bedrooms Above Ground | 2 |
| Bedrooms Total | 2 |
| Appliances | Blinds, Dishwasher, Dryer, Hood Fan, Microwave, Refrigerator, Stove, Washer, Window Coverings |
| Construction Style Attachment | Attached |
| Cooling Type | Central Air Conditioning |
| Exterior Finish | Vinyl Siding, Brick |
| Foundation Type | Poured Concrete |
| Half Bath Total | 1 |
| Heating Fuel | Natural Gas |
| Heating Type | Forced Air |
| Stories Total | 3 |
| Size Interior | 1,500 - 2,000 Ft2 |
| Type | Row / Townhouse |
| Utility Water | Municipal Water |
Parking
| Attached Garage | |
| Inside Entry |
Land
| Acreage | No |
| Land Amenities | Public Transit |
| Sewer | Sanitary Sewer |
| Size Depth | 52 Ft ,6 In |
| Size Frontage | 26 Ft ,1 In |
| Size Irregular | 26.1 X 52.5 Ft |
| Size Total Text | 26.1 X 52.5 Ft |
Rooms
| Level | Type | Length | Width | Dimensions |
|---|---|---|---|---|
| Second Level | Kitchen | 4.57 m | 2.61 m | 4.57 m x 2.61 m |
| Second Level | Dining Room | 5.06 m | 3.63 m | 5.06 m x 3.63 m |
| Second Level | Living Room | 6.15 m | 3.09 m | 6.15 m x 3.09 m |
| Third Level | Primary Bedroom | 3.16 m | 5.16 m | 3.16 m x 5.16 m |
| Third Level | Bedroom 2 | 2.87 m | 4.05 m | 2.87 m x 4.05 m |
Utilities
| Cable | Installed |
| Sewer | Installed |
https://www.realtor.ca/real-estate/27899820/798-kinstead-pvt-ottawa-8211-stittsville-north
Contact Us
Contact us for more information
Michael D. Smith
Salesperson
www.redmooserealty.com/
1430 Thurlow Street
Ottawa, Ontario K4A 1X8
(613) 424-8282

































































