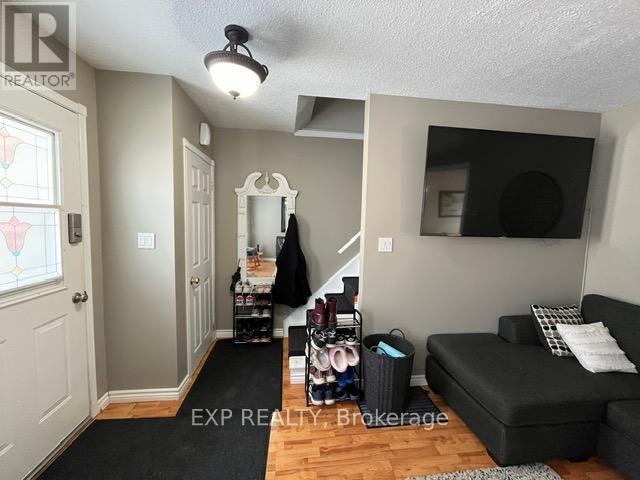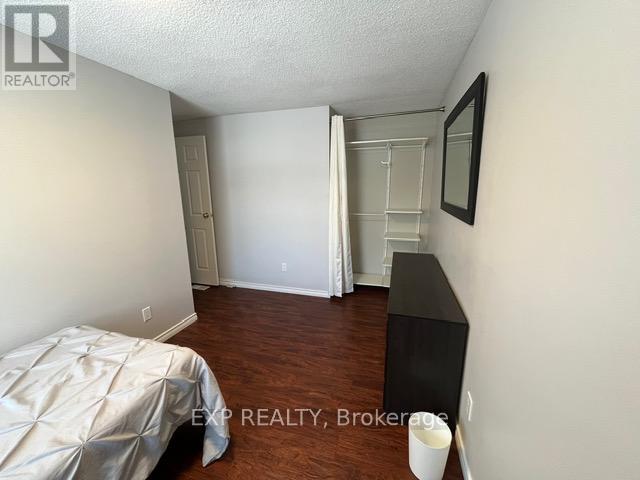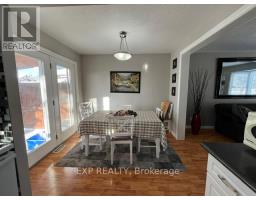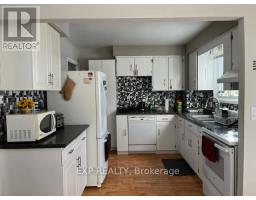42 Manley Crescent Thorold, Ontario L2V 4K3
$499,900
Welcome to this charming 2-storey semi-detached home nestled in a quiet Confederation Heights in Thorold. Featuring 3 bedrooms and 2.5 baths, this residence is perfect for families seeking space and comfort. The spacious family room invites relaxation, while the well-appointed kitchen. Enjoy meals in the separate dining area, which opens to a lovely walkout deck, comes with a beautiful large in-ground pool and covered patio; ideal for entertaining. The generous Primary bedroom in the second floor provides a peaceful retreat, and the 4pc main bathroom serves the home with ease.The partially finished basement offers laundry facilities, one Bedroom and family room and extra storage space. Step outside to the fully fenced backyard, backing onto a serene field, and shed for additional storage. Located close to schools, parks, and all major amenities, this home is a fantastic find for those seeking both convenience and tranquility. Don't miss out on this wonderful opportunity, call for a private showing. (id:50886)
Open House
This property has open houses!
2:00 pm
Ends at:4:00 pm
Property Details
| MLS® Number | X11966673 |
| Property Type | Single Family |
| Community Name | 558 - Confederation Heights |
| Amenities Near By | Park, Public Transit, Schools |
| Community Features | School Bus |
| Features | Flat Site |
| Parking Space Total | 2 |
| Pool Type | Inground Pool |
| Structure | Shed |
Building
| Bathroom Total | 2 |
| Bedrooms Above Ground | 3 |
| Bedrooms Below Ground | 1 |
| Bedrooms Total | 4 |
| Appliances | Water Heater, Water Meter, Dishwasher, Dryer, Refrigerator, Stove, Washer |
| Basement Type | Partial |
| Construction Style Attachment | Semi-detached |
| Cooling Type | Central Air Conditioning |
| Exterior Finish | Aluminum Siding, Brick |
| Foundation Type | Poured Concrete |
| Heating Fuel | Natural Gas |
| Heating Type | Forced Air |
| Stories Total | 2 |
| Size Interior | 1,100 - 1,500 Ft2 |
| Type | House |
| Utility Water | Municipal Water |
Land
| Acreage | No |
| Fence Type | Fully Fenced |
| Land Amenities | Park, Public Transit, Schools |
| Sewer | Sanitary Sewer |
| Size Depth | 115 Ft |
| Size Frontage | 29 Ft ,2 In |
| Size Irregular | 29.2 X 115 Ft |
| Size Total Text | 29.2 X 115 Ft |
| Zoning Description | R2 |
Rooms
| Level | Type | Length | Width | Dimensions |
|---|---|---|---|---|
| Second Level | Bedroom | 3.62 m | 3.07 m | 3.62 m x 3.07 m |
| Second Level | Bedroom 2 | 4.05 m | 2.43 m | 4.05 m x 2.43 m |
| Second Level | Bedroom 3 | 2.77 m | 2.68 m | 2.77 m x 2.68 m |
| Second Level | Bathroom | 2.43 m | 1.8 m | 2.43 m x 1.8 m |
| Basement | Family Room | 3.04 m | 3.35 m | 3.04 m x 3.35 m |
| Basement | Bedroom | 3.2 m | 2.74 m | 3.2 m x 2.74 m |
| Basement | Bathroom | 3.2 m | 3 m | 3.2 m x 3 m |
| Main Level | Bathroom | 1.7 m | 2.4 m | 1.7 m x 2.4 m |
| Main Level | Kitchen | Measurements not available | ||
| Main Level | Dining Room | 2.92 m | 2.59 m | 2.92 m x 2.59 m |
Utilities
| Cable | Available |
Contact Us
Contact us for more information
Freddy Pinto
Salesperson
freddy-pintoacosta.c21.ca/
https//www.facebook.com/freddypintorealestate
4025 Dorchester Road, Suite 260
Niagara Falls, Ontario L2E 7K8
(866) 530-7737
exprealty.ca/



















































