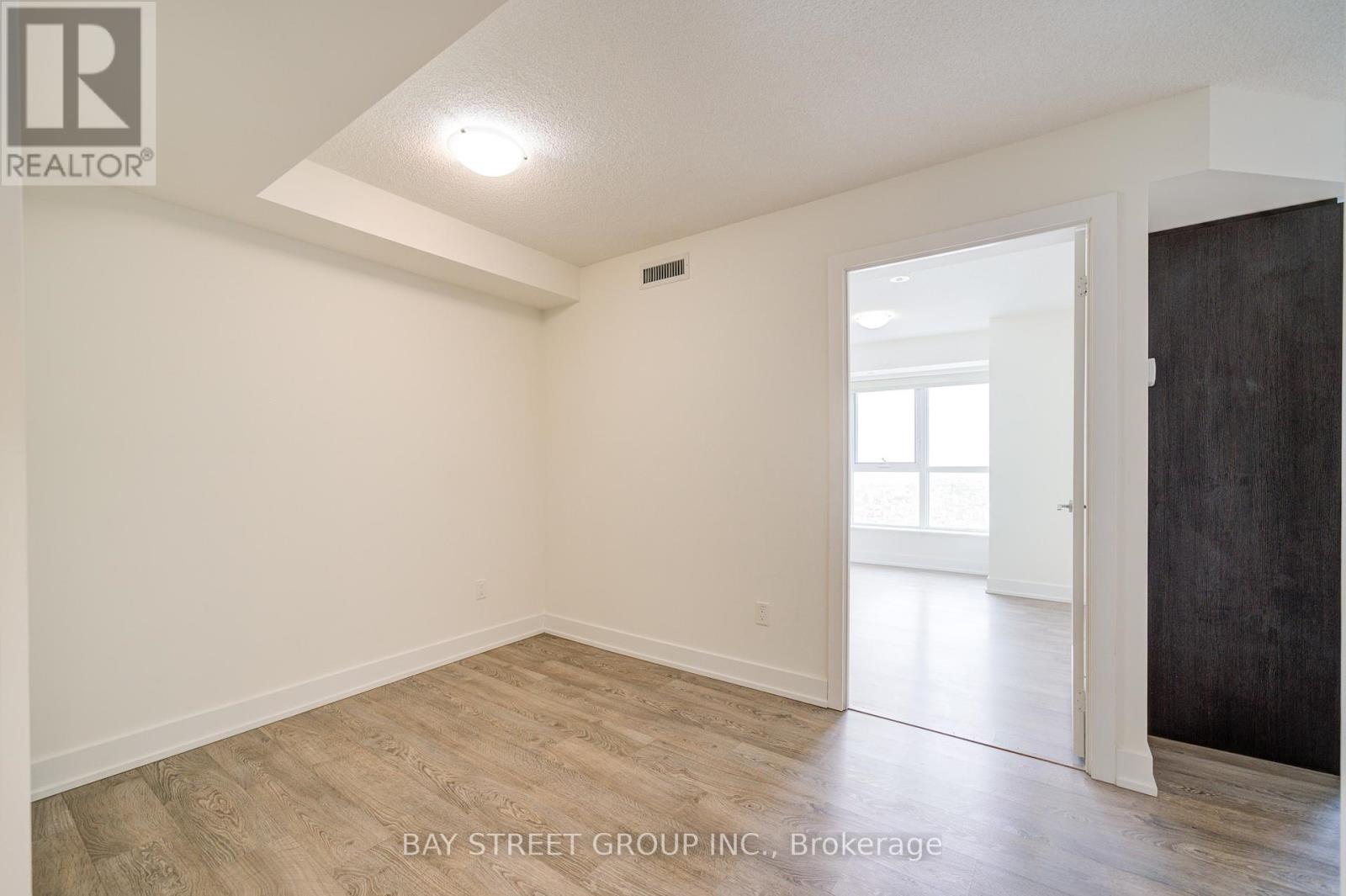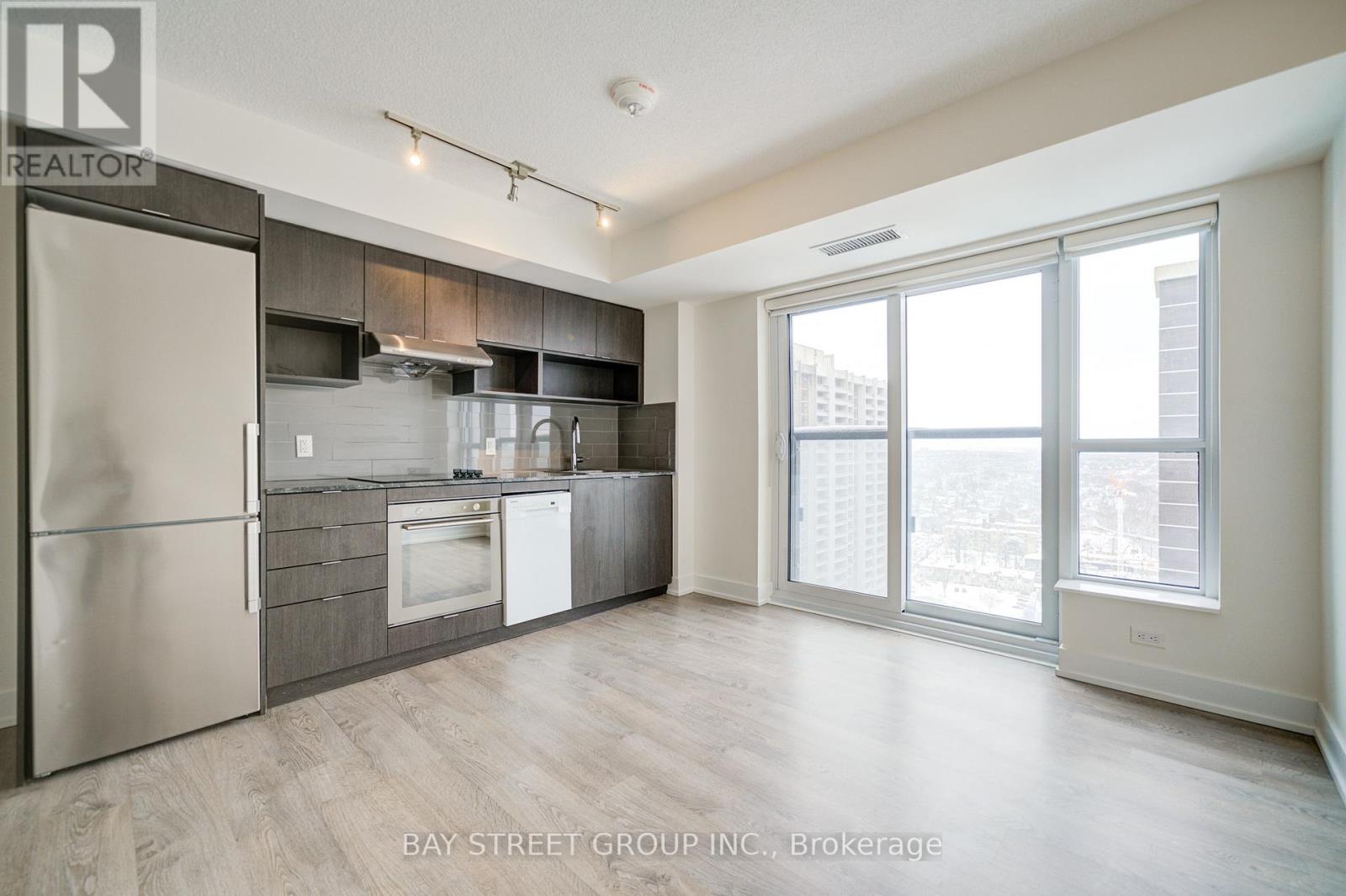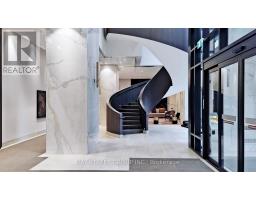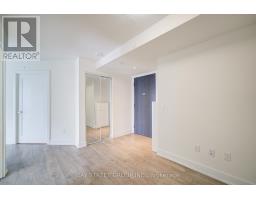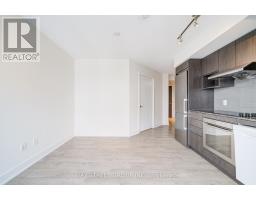2703 - 7 Mabelle Avenue Toronto, Ontario M9A 0C9
$509,990Maintenance, Common Area Maintenance, Parking
$451.12 Monthly
Maintenance, Common Area Maintenance, Parking
$451.12 MonthlyWelcome To This Stunning 1+Den, 1 Bath High-Rise Condo, Offering Modern Luxury And Convenience In A Prime Location. Situated In A Highly Sought After Transit-Friendly Community, This Stylish Suite Comes With One Underground Parking Space And A Locker. Enjoy An Open Concept Layout With Floor-To-Ceiling Windows, Flooding The Space With Natural Light. The Sleek Modern Kitchen Boasts Quartz Countertops, B/I Stove, Oven, Range Hood Fan, Dishwasher And Fridge. The Spacious Den Is Perfect For A Home Office Or Guest Space. The Primary Bedroom Features A Large Closet And Large Window, While The Elegant 4PC Bath Showcases Contemporary Finishes. Building Amenities Include A State-Of-The-Art Fitness Center, Indoor Pool, Yoga Studio, Party Room, Concierge Service, Visitor Parking, And More. Step Outside To Find Subway Access, Parks, Grocery Stores, Restaurants, And Major Highways Just Minutes Away - Offering An Easy Commute To Downtown And Beyond. Don't Miss This Incredible Opportunity, Schedule A Showing Today! (id:50886)
Property Details
| MLS® Number | W11966652 |
| Property Type | Single Family |
| Neigbourhood | Islington Village |
| Community Name | Islington-City Centre West |
| Community Features | Pet Restrictions |
| Features | Balcony, Carpet Free, In Suite Laundry |
| Parking Space Total | 1 |
Building
| Bathroom Total | 1 |
| Bedrooms Above Ground | 1 |
| Bedrooms Below Ground | 1 |
| Bedrooms Total | 2 |
| Amenities | Security/concierge, Exercise Centre, Party Room, Visitor Parking, Storage - Locker |
| Appliances | Dishwasher, Dryer, Hood Fan, Oven, Range, Refrigerator, Stove, Washer |
| Cooling Type | Central Air Conditioning |
| Exterior Finish | Brick |
| Heating Fuel | Natural Gas |
| Heating Type | Forced Air |
| Size Interior | 500 - 599 Ft2 |
| Type | Apartment |
Parking
| Underground | |
| Garage |
Land
| Acreage | No |
Rooms
| Level | Type | Length | Width | Dimensions |
|---|---|---|---|---|
| Main Level | Living Room | 3.66 m | 3.11 m | 3.66 m x 3.11 m |
| Main Level | Dining Room | 3.66 m | 3.11 m | 3.66 m x 3.11 m |
| Main Level | Kitchen | 3.66 m | 3.11 m | 3.66 m x 3.11 m |
| Main Level | Primary Bedroom | 3.05 m | 3.05 m | 3.05 m x 3.05 m |
| Main Level | Den | 2.44 m | 2.07 m | 2.44 m x 2.07 m |
Contact Us
Contact us for more information
Jin Cui
Salesperson
8300 Woodbine Ave Ste 500
Markham, Ontario L3R 9Y7
(905) 909-0101
(905) 909-0202





