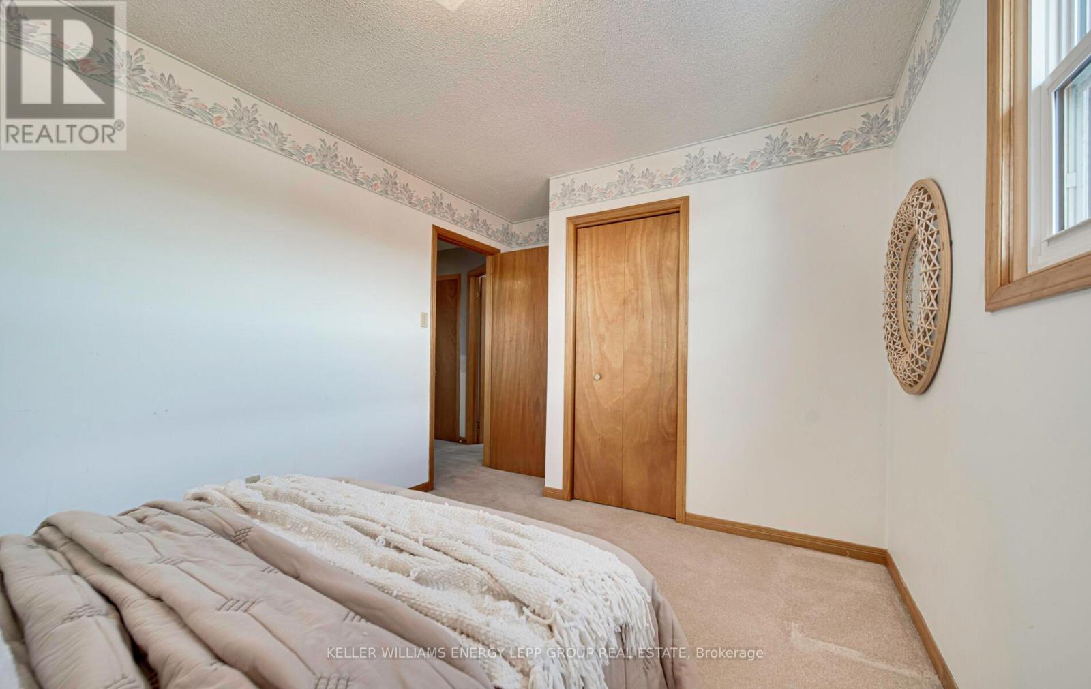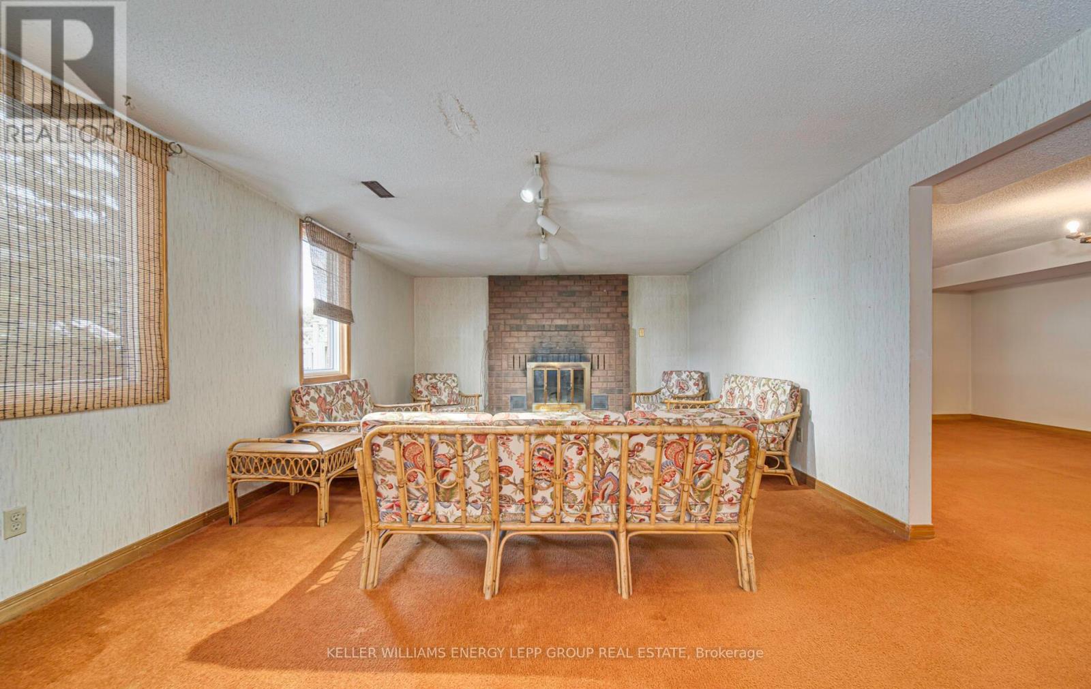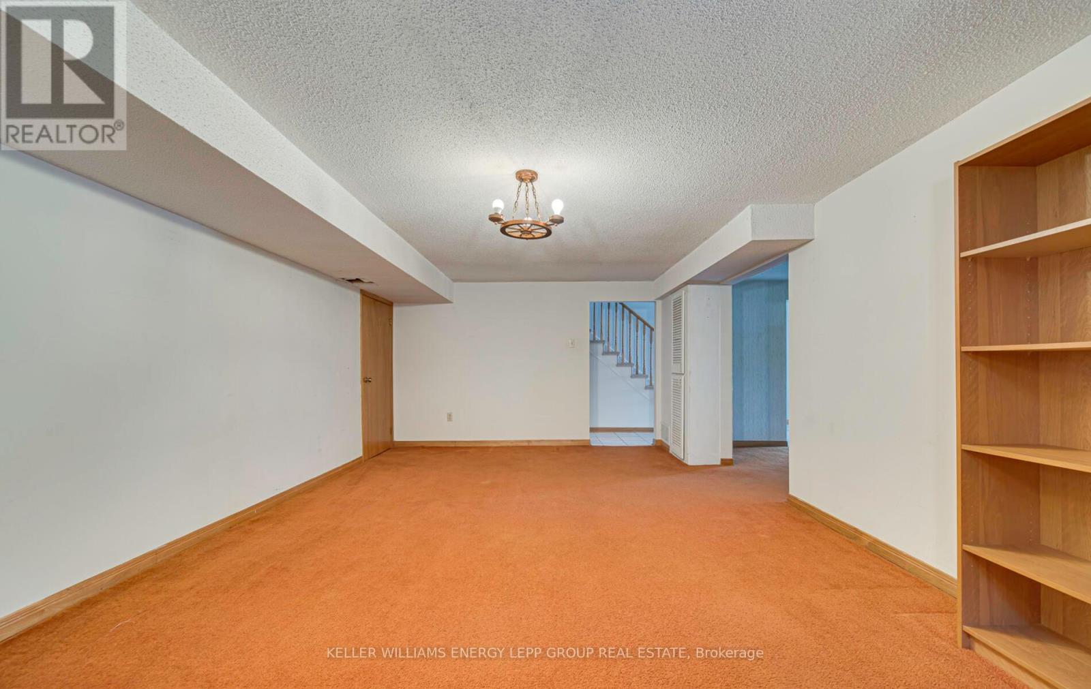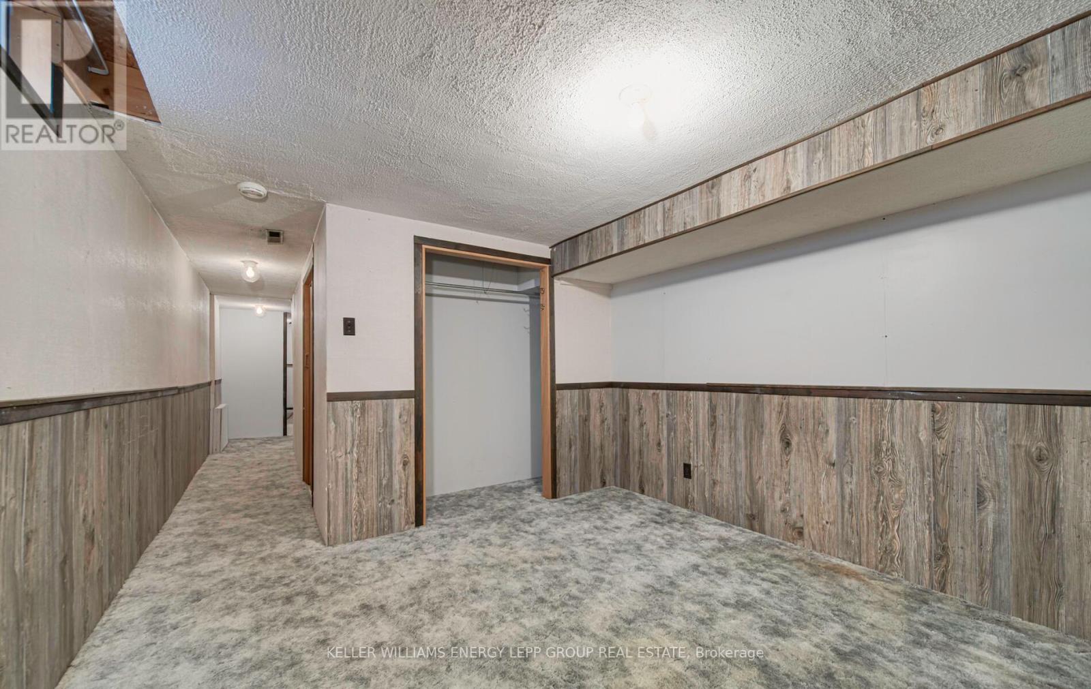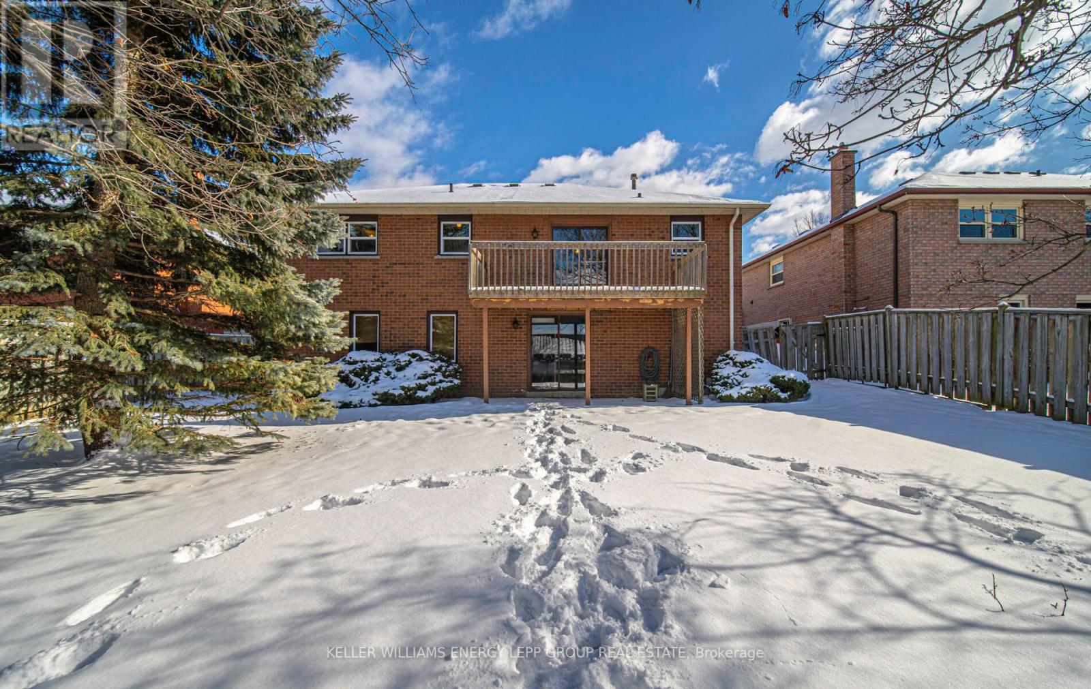8 Hialeah Crescent Whitby, Ontario L1N 6R1
$935,000
Stunning 3+1 bedroom and 2 bath bungalow in the desirable Blue Grass Meadows community with no neighbours behind. Situated on a spacious 55ft lot, this property provides plenty of room for both outdoor enjoyment and future possibilities. The expansive 2-car garage offers excellent storage and parking options. This home features an open-concept living and dining area, a kitchen/breakfast area with a ceiling fan, and a walkout to the balcony, perfect for outdoor relaxation. The finished basement boasts a cozy family room with a fireplace and a walkout to the fully fenced, private backyard, ideal for outdoor activities. The basement also includes a recreational room with above-grade windows. Easy access to Hwy 401/407 and just minutes from Whitby Mall Shopping Centre, several schools and Durham College, this home is perfectly located for both work and leisure. Don't miss out on the chance to make this beautiful home yours! (id:50886)
Property Details
| MLS® Number | E11966722 |
| Property Type | Single Family |
| Community Name | Blue Grass Meadows |
| Parking Space Total | 4 |
Building
| Bathroom Total | 2 |
| Bedrooms Above Ground | 3 |
| Bedrooms Below Ground | 1 |
| Bedrooms Total | 4 |
| Appliances | Dishwasher, Dryer, Refrigerator, Stove |
| Architectural Style | Bungalow |
| Basement Development | Finished |
| Basement Features | Walk Out |
| Basement Type | N/a (finished) |
| Construction Style Attachment | Detached |
| Cooling Type | Central Air Conditioning |
| Exterior Finish | Brick |
| Fireplace Present | Yes |
| Flooring Type | Carpeted |
| Foundation Type | Concrete |
| Heating Fuel | Natural Gas |
| Heating Type | Forced Air |
| Stories Total | 1 |
| Type | House |
| Utility Water | Municipal Water |
Parking
| Attached Garage |
Land
| Acreage | No |
| Sewer | Sanitary Sewer |
| Size Depth | 120 Ft |
| Size Frontage | 55 Ft |
| Size Irregular | 55 X 120 Ft |
| Size Total Text | 55 X 120 Ft |
Rooms
| Level | Type | Length | Width | Dimensions |
|---|---|---|---|---|
| Basement | Laundry Room | 1.89 m | 3.4 m | 1.89 m x 3.4 m |
| Basement | Family Room | 4.19 m | 6.48 m | 4.19 m x 6.48 m |
| Basement | Recreational, Games Room | 3.68 m | 6.48 m | 3.68 m x 6.48 m |
| Basement | Bedroom 4 | 3.59 m | 3.39 m | 3.59 m x 3.39 m |
| Main Level | Living Room | 4.6 m | 3.51 m | 4.6 m x 3.51 m |
| Main Level | Dining Room | 4.01 m | 3.51 m | 4.01 m x 3.51 m |
| Main Level | Kitchen | 3.42 m | 2.52 m | 3.42 m x 2.52 m |
| Main Level | Eating Area | 3.47 m | 3.24 m | 3.47 m x 3.24 m |
| Main Level | Primary Bedroom | 3.9 m | 4 m | 3.9 m x 4 m |
| Main Level | Bedroom 2 | 4.57 m | 3.02 m | 4.57 m x 3.02 m |
| Main Level | Bedroom 3 | 3.11 m | 3.37 m | 3.11 m x 3.37 m |
Contact Us
Contact us for more information
Shawn Lepp
Broker
www.shawnlepp.com/
(905) 428-8100
(416) 637-2317
www.shawnlepp.com
Marion Penny
Salesperson
(905) 428-8100
(416) 637-2317
www.shawnlepp.com




















