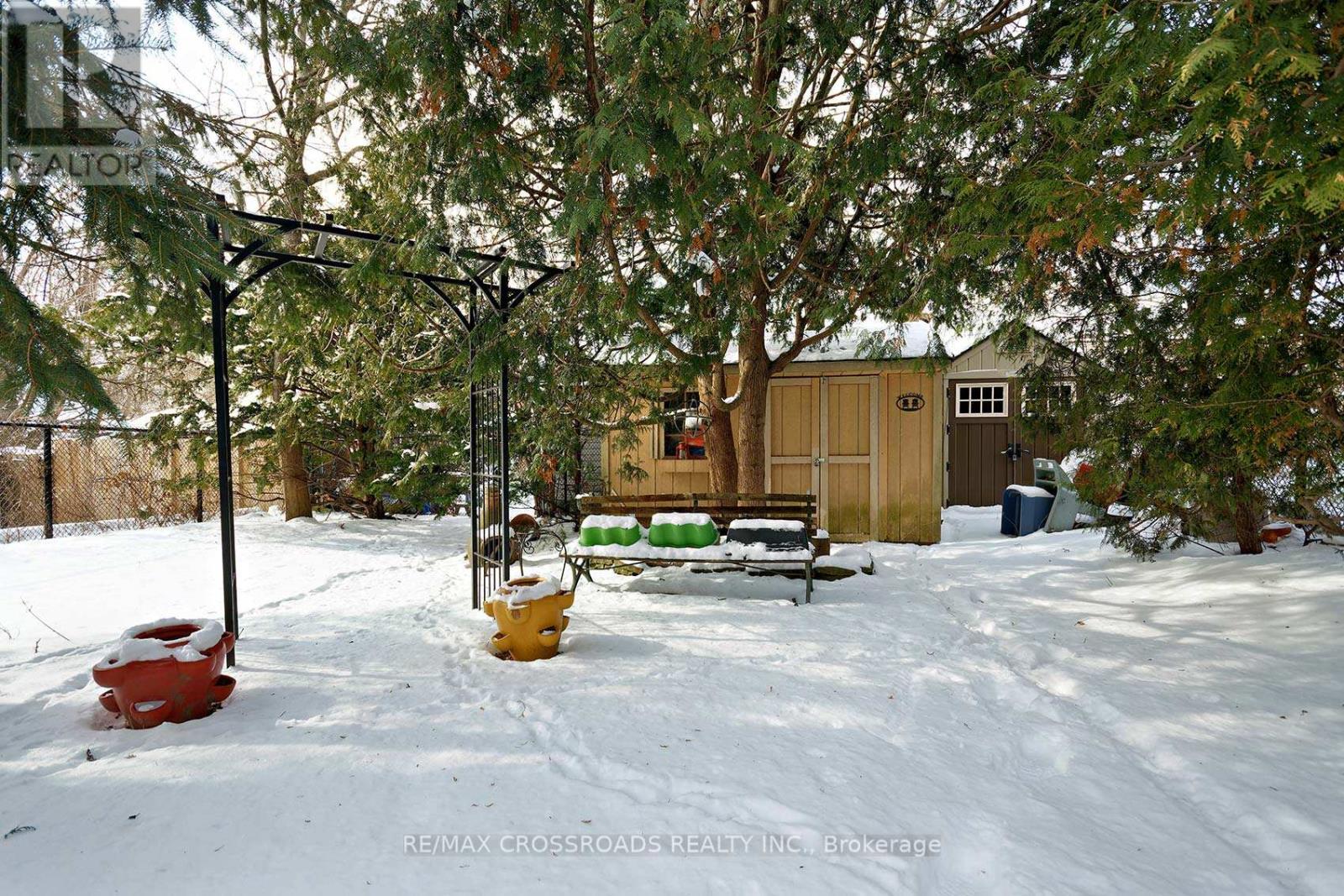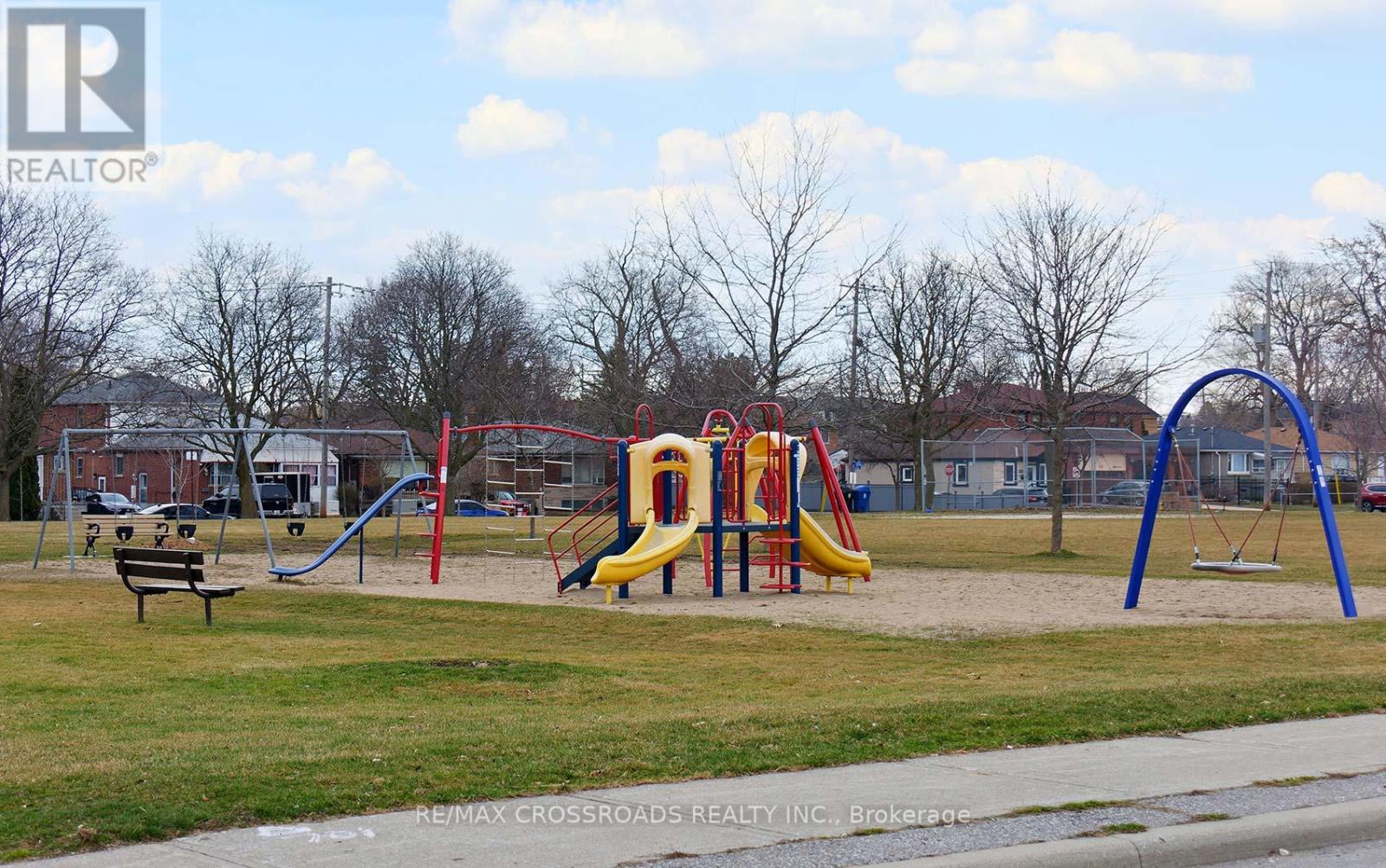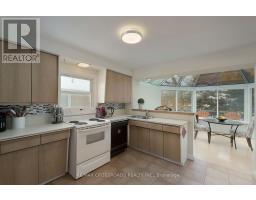78 Falmouth Avenue Toronto, Ontario M1K 4M8
$799,898
This beautifully upgraded cozy family home boasts a stunning main floor light-filled solarium and Bathfitters bathroom! A wonderful back deck complements the solarium and makes for a wonderful private backyard experience. The property is tastefully landscaped, evoking the charm of Muskoka while offering the convenience of country living in the heart of the city. The basement is like something out of a magazine! This home exudes warmth, privacy, and an inviting ambiance as well as an artistically landscaped front entrance and a welcoming stone walkway. For families, Robert Service Senior Public School is just a 9-minute walk away, Walter Perry Junior Public School is a mere 3-minute walk, and St. Joan of Arc Catholic Academy is within 8 minutes. Nature lovers will appreciate the proximity to Kitchener Park, which is only 3 minutes away, and Glen Ravine Park, which is just 4 minutes away. Commuters will enjoy the convenience of a TTC street-level stop just a minute's walk from the home, with Kennedy GO Station reachable in 11 minutes. This home truly must be seen to be fully appreciated! (id:50886)
Property Details
| MLS® Number | E11969729 |
| Property Type | Single Family |
| Community Name | Kennedy Park |
| Amenities Near By | Park, Place Of Worship, Public Transit, Schools |
| Community Features | School Bus |
| Parking Space Total | 2 |
| Structure | Shed |
Building
| Bathroom Total | 2 |
| Bedrooms Above Ground | 3 |
| Bedrooms Total | 3 |
| Appliances | Blinds, Dishwasher, Dryer, Humidifier, Refrigerator, Stove, Washer |
| Basement Development | Finished |
| Basement Type | N/a (finished) |
| Construction Style Attachment | Detached |
| Cooling Type | Central Air Conditioning |
| Exterior Finish | Aluminum Siding |
| Fireplace Present | Yes |
| Flooring Type | Hardwood, Ceramic, Laminate, Carpeted |
| Foundation Type | Concrete |
| Heating Fuel | Natural Gas |
| Heating Type | Forced Air |
| Stories Total | 2 |
| Type | House |
| Utility Water | Municipal Water |
Land
| Acreage | No |
| Land Amenities | Park, Place Of Worship, Public Transit, Schools |
| Sewer | Sanitary Sewer |
| Size Depth | 137 Ft ,6 In |
| Size Frontage | 40 Ft |
| Size Irregular | 40 X 137.5 Ft |
| Size Total Text | 40 X 137.5 Ft |
Rooms
| Level | Type | Length | Width | Dimensions |
|---|---|---|---|---|
| Second Level | Bedroom 2 | 4.65 m | 3.12 m | 4.65 m x 3.12 m |
| Second Level | Primary Bedroom | 4.7 m | 4.4 m | 4.7 m x 4.4 m |
| Basement | Recreational, Games Room | 4.88 m | 2.73 m | 4.88 m x 2.73 m |
| Basement | Laundry Room | 3.03 m | 3.1 m | 3.03 m x 3.1 m |
| Ground Level | Living Room | 4.33 m | 3.58 m | 4.33 m x 3.58 m |
| Ground Level | Dining Room | 3 m | 3.58 m | 3 m x 3.58 m |
| Ground Level | Kitchen | 4 m | 3.04 m | 4 m x 3.04 m |
| Ground Level | Solarium | 4.36 m | 3.6 m | 4.36 m x 3.6 m |
| Ground Level | Bedroom | 3.1 m | 3.35 m | 3.1 m x 3.35 m |
https://www.realtor.ca/real-estate/27907948/78-falmouth-avenue-toronto-kennedy-park-kennedy-park
Contact Us
Contact us for more information
Aldo Tino Udovicic
Broker
www.getaldo.com/
312 - 305 Milner Avenue
Toronto, Ontario M1B 3V4
(416) 491-4002
(416) 756-1267















































































