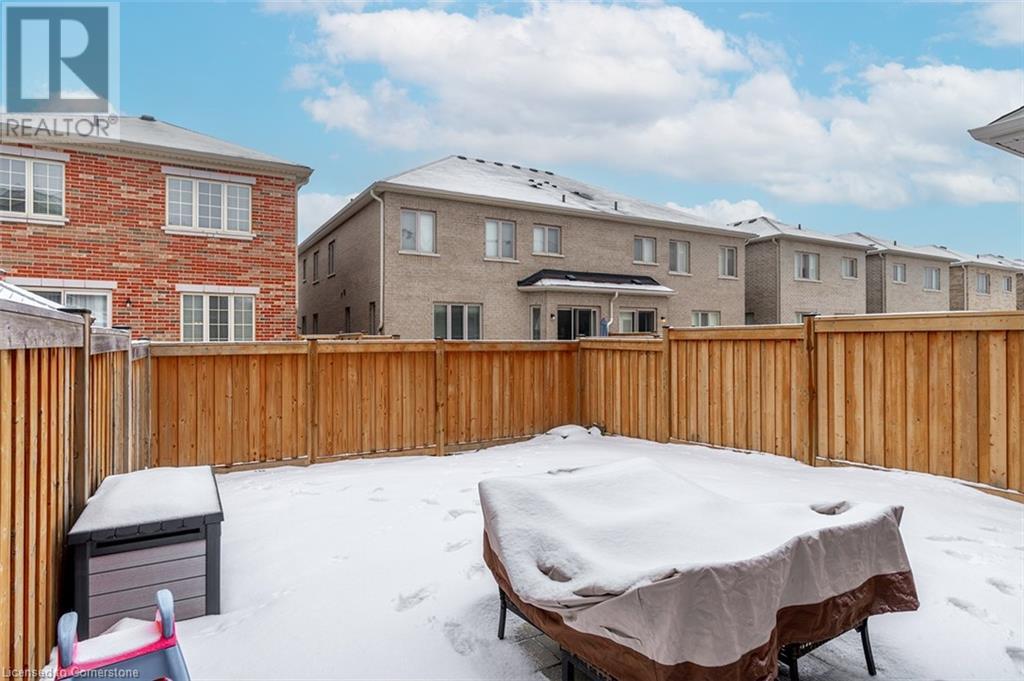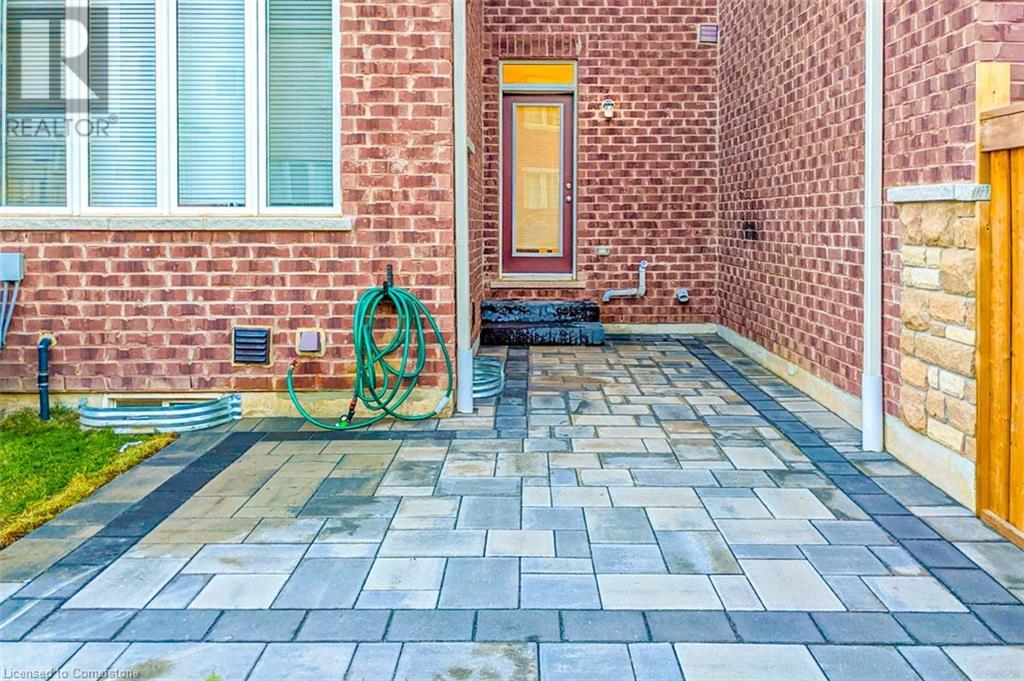1521 Carr Landing Milton, Ontario L9E 1H2
$979,990
Discover modern comfort in this freehold townhome in Saddle Ridge by Greenpark Homes in Milton’s sought-after Ford neighbourhood. Enjoy 9-foot ceilings on the main floor, a sleek kitchen with quartz countertops and backsplash, and a generously sized primary bedroom complete with a walk-in closet and spa-inspired ensuite. Thoughtful design features like direct garage-to-backyard access add convenience and privacy—no shared walkways here. Efficient hot water and heat recovery systems help keep monthly costs in check. Move in and experience a stylish, spacious home ready for you to make it your own. (id:50886)
Property Details
| MLS® Number | 40697086 |
| Property Type | Single Family |
| Amenities Near By | Park, Public Transit, Schools |
| Equipment Type | Water Heater |
| Features | Southern Exposure, Automatic Garage Door Opener |
| Parking Space Total | 2 |
| Rental Equipment Type | Water Heater |
| Structure | Porch |
Building
| Bathroom Total | 3 |
| Bedrooms Above Ground | 3 |
| Bedrooms Total | 3 |
| Appliances | Dishwasher, Dryer, Refrigerator, Stove, Washer, Hood Fan, Garage Door Opener |
| Architectural Style | 2 Level |
| Basement Development | Unfinished |
| Basement Type | Full (unfinished) |
| Constructed Date | 2019 |
| Construction Style Attachment | Attached |
| Cooling Type | Central Air Conditioning |
| Exterior Finish | Brick, Stone, Stucco |
| Foundation Type | Poured Concrete |
| Half Bath Total | 1 |
| Heating Fuel | Natural Gas |
| Heating Type | Forced Air |
| Stories Total | 2 |
| Size Interior | 1,600 Ft2 |
| Type | Row / Townhouse |
| Utility Water | Municipal Water |
Parking
| Attached Garage |
Land
| Acreage | No |
| Land Amenities | Park, Public Transit, Schools |
| Sewer | Municipal Sewage System |
| Size Depth | 90 Ft |
| Size Frontage | 25 Ft |
| Size Total Text | Under 1/2 Acre |
| Zoning Description | Rmd1*223 |
Rooms
| Level | Type | Length | Width | Dimensions |
|---|---|---|---|---|
| Second Level | Full Bathroom | 9'1'' x 8'1'' | ||
| Second Level | Primary Bedroom | 14'11'' x 15'7'' | ||
| Second Level | 4pc Bathroom | 8'10'' x 5'5'' | ||
| Second Level | Bedroom | 10'6'' x 9'2'' | ||
| Second Level | Bedroom | 9'10'' x 11'3'' | ||
| Main Level | 2pc Bathroom | 3'1'' x 7'3'' | ||
| Main Level | Living Room | 10'1'' x 19'2'' | ||
| Main Level | Breakfast | 8'11'' x 7'7'' | ||
| Main Level | Kitchen | 14'0'' x 12'1'' |
https://www.realtor.ca/real-estate/27906105/1521-carr-landing-milton
Contact Us
Contact us for more information
Ariel Kormendy
Salesperson
(905) 845-7674
52-2301 Cavendish Drive
Burlington, Ontario L7P 3M3
(905) 845-9180
(905) 845-7674
Adrian Trott
Salesperson
(905) 845-7674
52-2301 Cavendish Drive
Burlington, Ontario L7P 3M3
(905) 845-9180
(905) 845-7674

















































