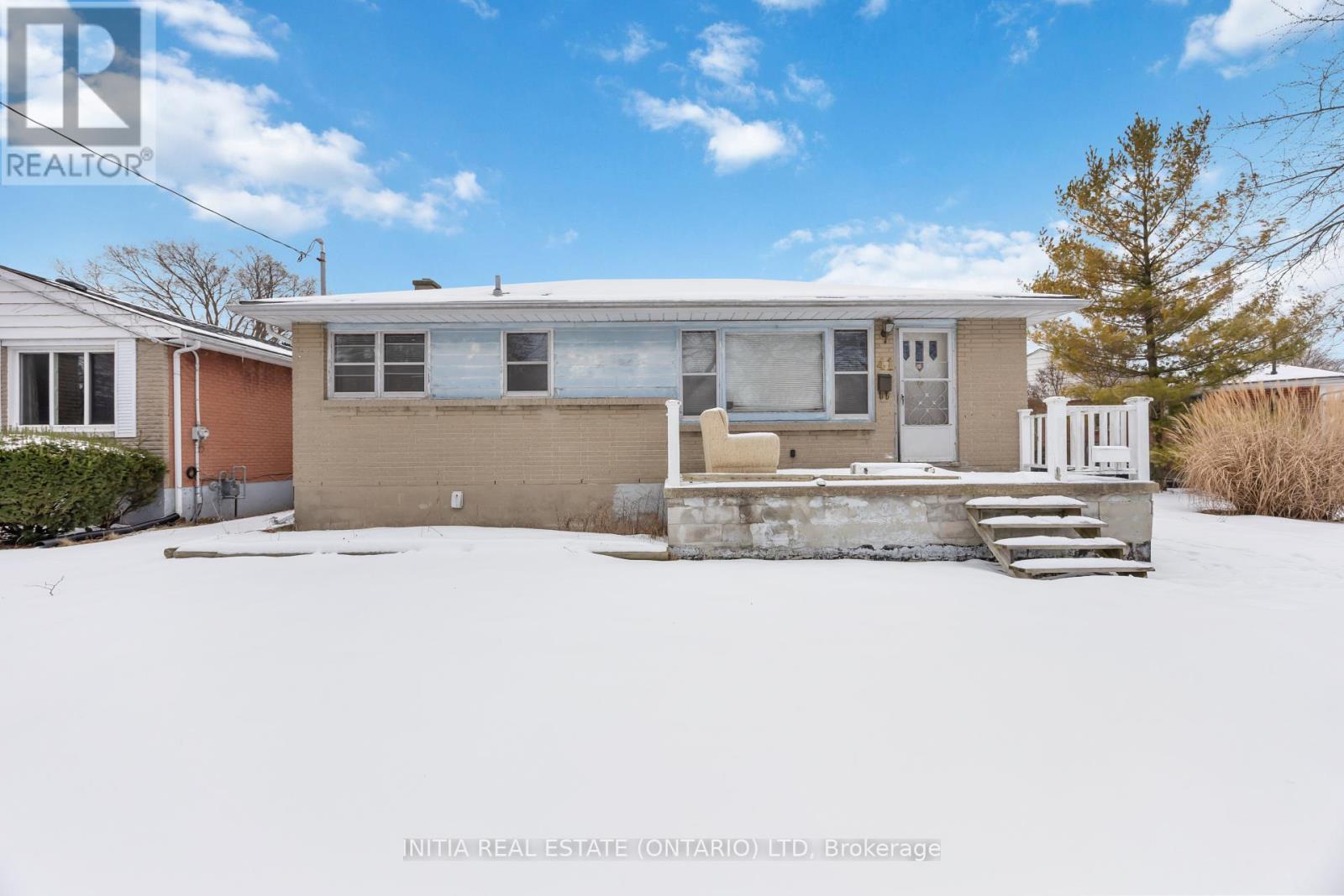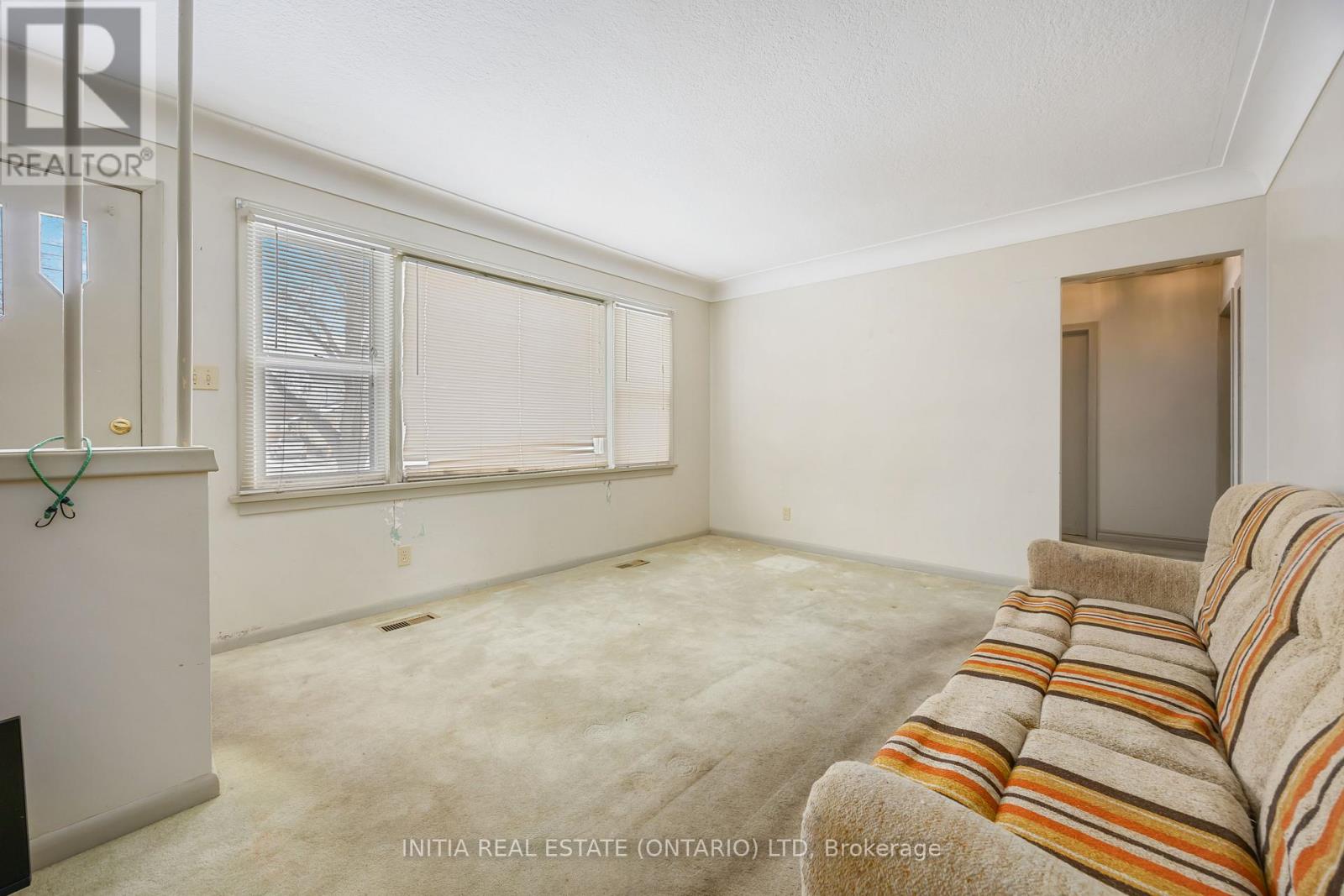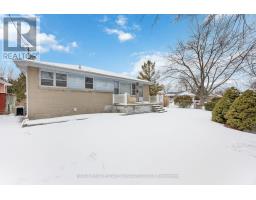41 Tunis Avenue Sarnia, Ontario N7S 1M4
4 Bedroom
2 Bathroom
Bungalow
Central Air Conditioning
Forced Air
$269,900
CALL UP ALL YOUR INVESTORS!! 41 TUNIS IS A FLIPPERS DREAM IN AN AWESOME NEIGHBOURHOOD! HUGEPOTENTIAL AND PRICED TO SELL! 4 BEDROOM 2 BATHROOM HOME ON A 55 X 135 FT LOT. THIS HOME IS BEINGSOLD AS IS! WALKING DISTANCE TO ALL SHOPPING AREAS, SUPERSTORE, RESTAURANTS, PUBLIC TRANSIT &SCHOOLS. (id:50886)
Property Details
| MLS® Number | X11970759 |
| Property Type | Single Family |
| Community Name | Sarnia |
| Features | Carpet Free |
| Parking Space Total | 2 |
Building
| Bathroom Total | 2 |
| Bedrooms Above Ground | 4 |
| Bedrooms Total | 4 |
| Appliances | Refrigerator, Stove |
| Architectural Style | Bungalow |
| Basement Development | Finished |
| Basement Type | N/a (finished) |
| Construction Style Attachment | Detached |
| Cooling Type | Central Air Conditioning |
| Exterior Finish | Brick |
| Foundation Type | Brick |
| Half Bath Total | 1 |
| Heating Fuel | Natural Gas |
| Heating Type | Forced Air |
| Stories Total | 1 |
| Type | House |
| Utility Water | Municipal Water |
Land
| Acreage | No |
| Sewer | Sanitary Sewer |
| Size Depth | 136 Ft |
| Size Frontage | 55 Ft |
| Size Irregular | 55 X 136 Ft |
| Size Total Text | 55 X 136 Ft |
| Zoning Description | R1 |
Rooms
| Level | Type | Length | Width | Dimensions |
|---|---|---|---|---|
| Basement | Utility Room | 2.74 m | 3.35 m | 2.74 m x 3.35 m |
| Basement | Laundry Room | 2.74 m | 3.35 m | 2.74 m x 3.35 m |
| Basement | Bedroom | 4.27 m | 3.15 m | 4.27 m x 3.15 m |
| Basement | Living Room | 6.4 m | 3.25 m | 6.4 m x 3.25 m |
| Basement | Bathroom | Measurements not available | ||
| Main Level | Kitchen | 3.2 m | 3.29 m | 3.2 m x 3.29 m |
| Main Level | Living Room | 3.73 m | 3.12 m | 3.73 m x 3.12 m |
| Main Level | Bedroom | 3.05 m | 2.44 m | 3.05 m x 2.44 m |
| Main Level | Bedroom | 3.05 m | 4.27 m | 3.05 m x 4.27 m |
| Main Level | Bedroom | 3.54 m | 2.84 m | 3.54 m x 2.84 m |
| Main Level | Bathroom | Measurements not available |
https://www.realtor.ca/real-estate/27910499/41-tunis-avenue-sarnia-sarnia
Contact Us
Contact us for more information
Claire Bruno
Broker of Record
(416) 402-3809
initiaontario.com/
Initia Real Estate (Ontario) Ltd
(416) 402-3809





























































