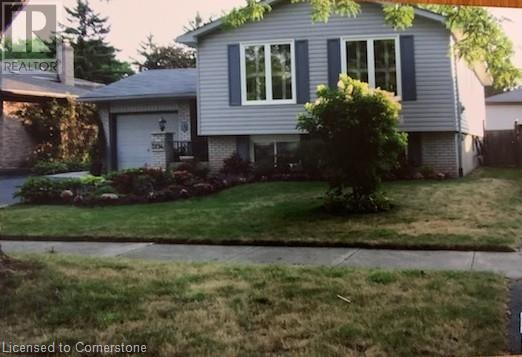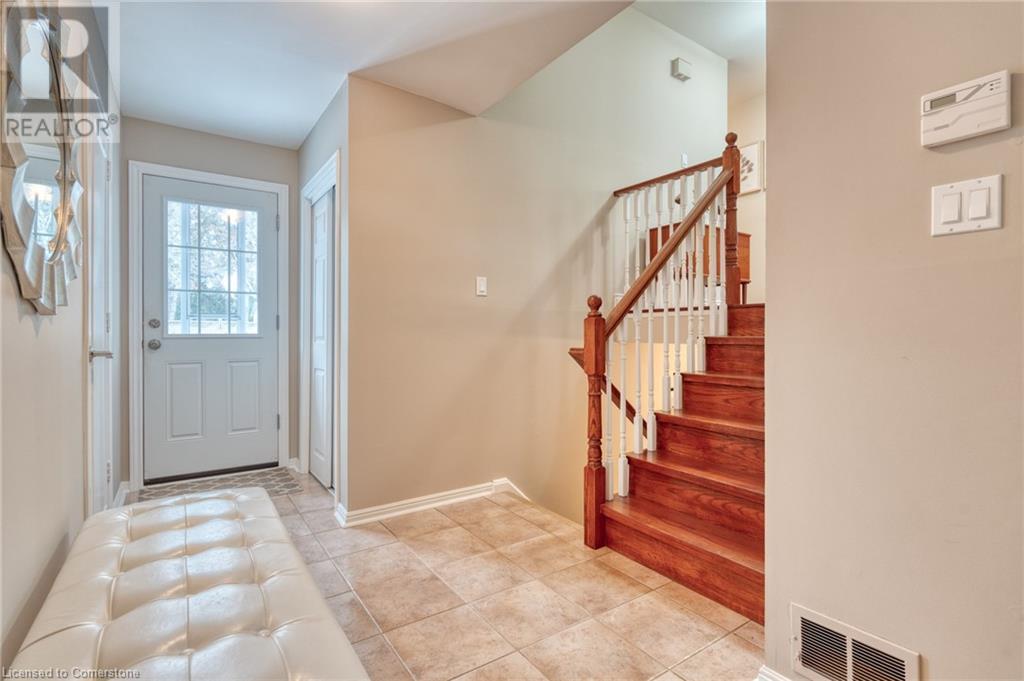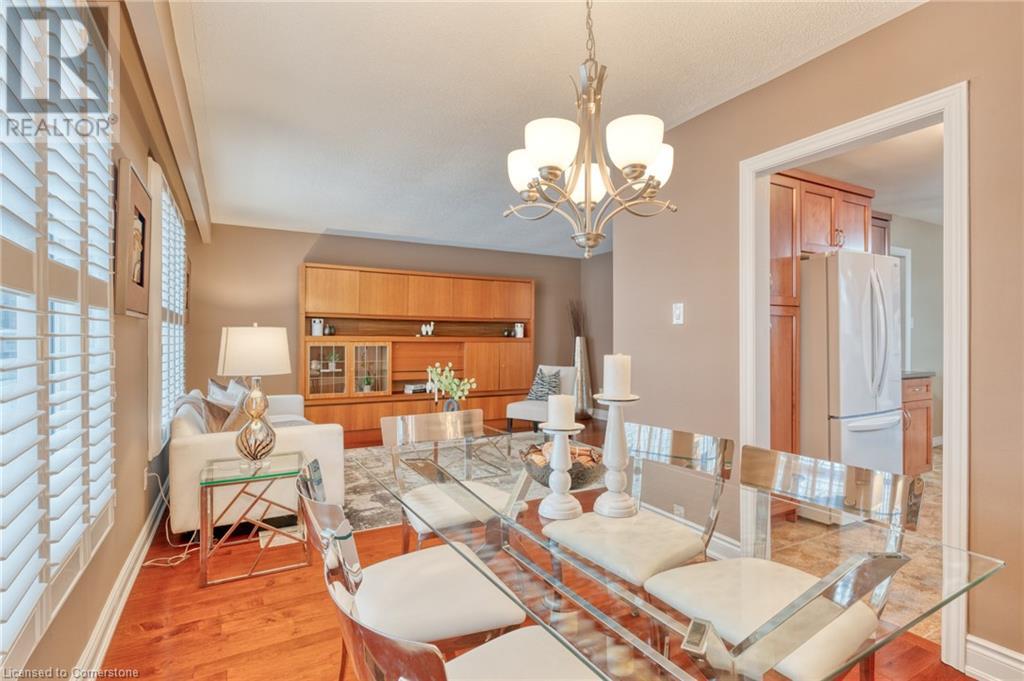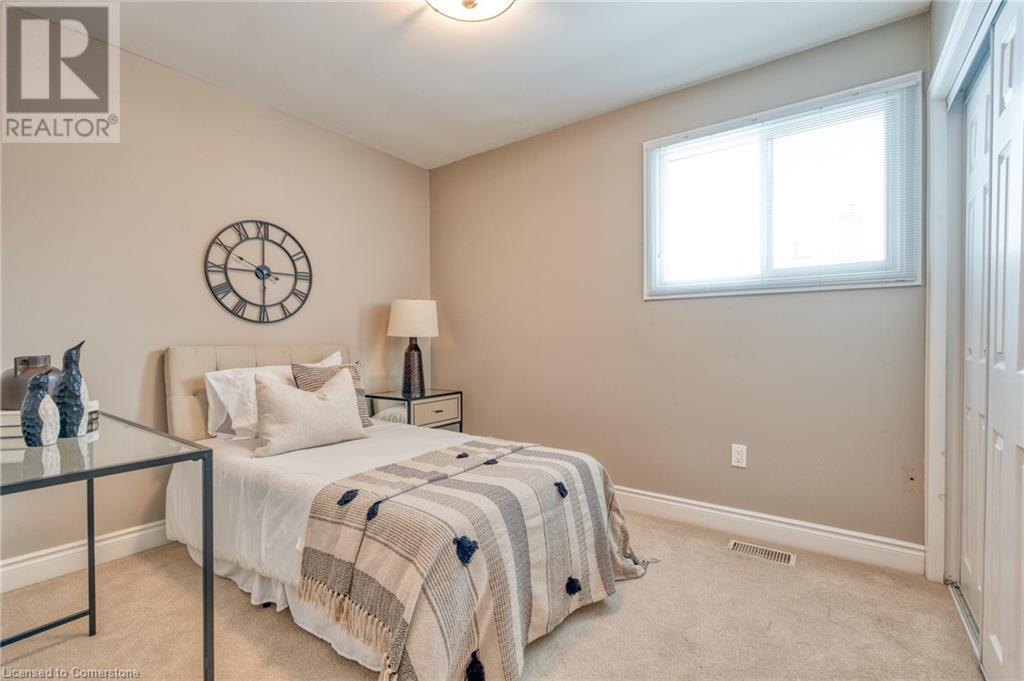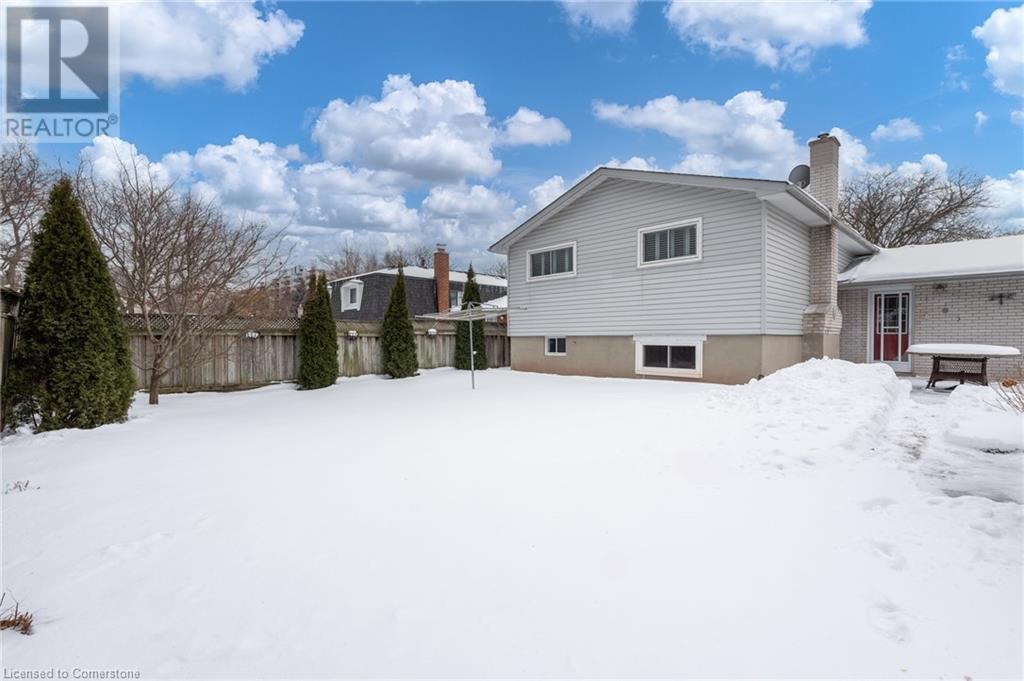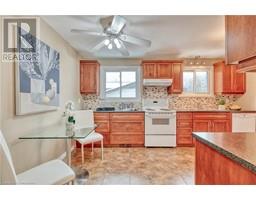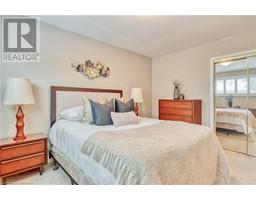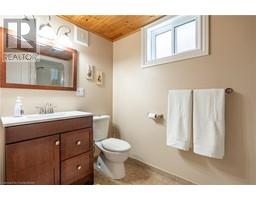5194 Broughton Crescent Burlington, Ontario L7L 3B9
$1,249,900
Welcome to South Burlington! This wonderful 3 plus 1 Bedroom, two bathroom home has been updated nicely, well maintained and located on a quiet crescent close to the lake! This family friendly area along with updates that include Kitchen, hardwood floors, California shutters, main bathroom and more is move in ready! Come and take a look and do not miss out! Call today! (id:50886)
Property Details
| MLS® Number | 40698348 |
| Property Type | Single Family |
| Amenities Near By | Hospital, Marina, Park, Place Of Worship, Public Transit, Schools |
| Community Features | Quiet Area |
| Equipment Type | Water Heater |
| Features | Automatic Garage Door Opener |
| Parking Space Total | 3 |
| Rental Equipment Type | Water Heater |
| Structure | Shed |
Building
| Bathroom Total | 2 |
| Bedrooms Above Ground | 3 |
| Bedrooms Below Ground | 1 |
| Bedrooms Total | 4 |
| Appliances | Garage Door Opener |
| Architectural Style | Raised Bungalow |
| Basement Development | Partially Finished |
| Basement Type | Full (partially Finished) |
| Constructed Date | 1972 |
| Construction Style Attachment | Detached |
| Cooling Type | Central Air Conditioning |
| Exterior Finish | Brick, Vinyl Siding |
| Fire Protection | None |
| Fireplace Present | Yes |
| Fireplace Total | 1 |
| Heating Fuel | Natural Gas |
| Heating Type | Forced Air |
| Stories Total | 1 |
| Size Interior | 1,678 Ft2 |
| Type | House |
| Utility Water | Municipal Water |
Parking
| Attached Garage |
Land
| Access Type | Highway Nearby |
| Acreage | No |
| Land Amenities | Hospital, Marina, Park, Place Of Worship, Public Transit, Schools |
| Sewer | Municipal Sewage System |
| Size Depth | 102 Ft |
| Size Frontage | 51 Ft |
| Size Total Text | Under 1/2 Acre |
| Zoning Description | R1 |
Rooms
| Level | Type | Length | Width | Dimensions |
|---|---|---|---|---|
| Basement | Laundry Room | Measurements not available | ||
| Basement | Bedroom | 12'0'' x 10'5'' | ||
| Basement | 3pc Bathroom | Measurements not available | ||
| Basement | Family Room | 20'6'' x 10'3'' | ||
| Main Level | 4pc Bathroom | Measurements not available | ||
| Main Level | Bedroom | 9'10'' x 8'1'' | ||
| Main Level | Bedroom | 11'7'' x 8'6'' | ||
| Main Level | Primary Bedroom | 13'0'' x 9'5'' | ||
| Main Level | Kitchen | 13'5'' x 9'6'' | ||
| Main Level | Dining Room | 10'0'' x 8'5'' | ||
| Main Level | Living Room | 16'6'' x 11'6'' |
https://www.realtor.ca/real-estate/27910482/5194-broughton-crescent-burlington
Contact Us
Contact us for more information
Danny Rawson
Salesperson
(888) 870-0411
ontario.onepercentrealty.com/agents/735
177 West 23rd Street
Hamilton, Ontario L9C 4V8
(888) 966-3111
(888) 870-0411
Michael Rawson
Salesperson
(888) 870-0411
362 Beaver Street
Burlington, Ontario L7R 3G5
(888) 966-3111
(888) 870-0411


