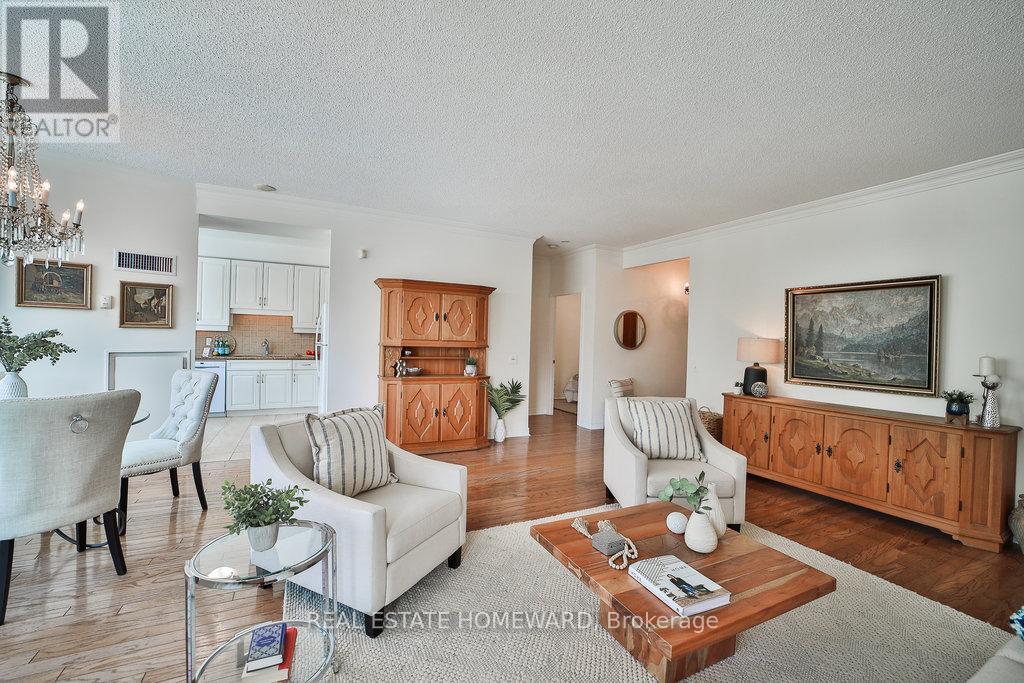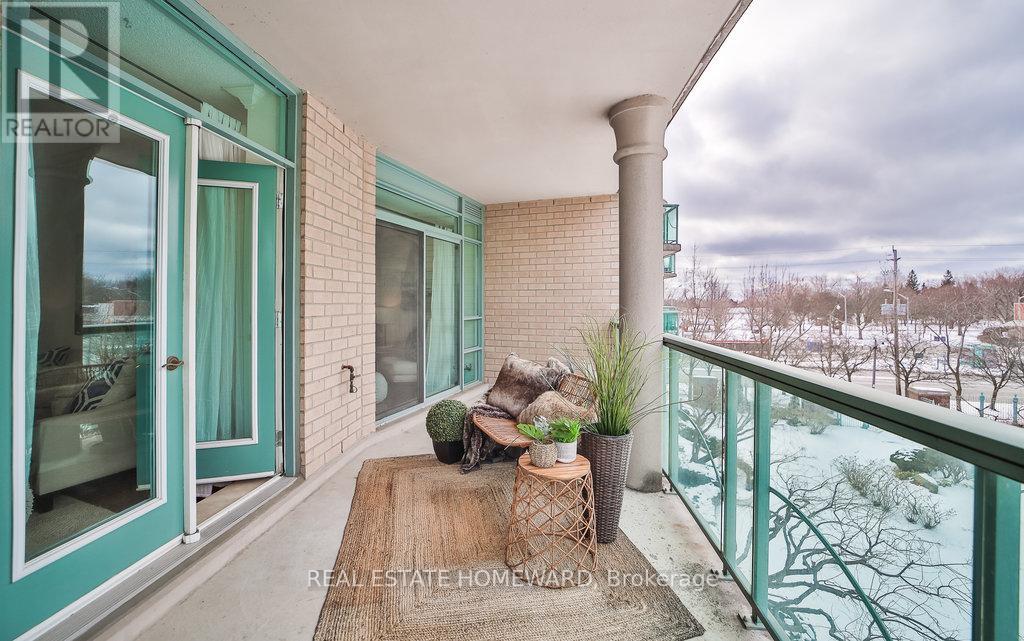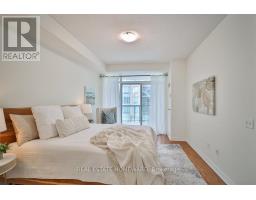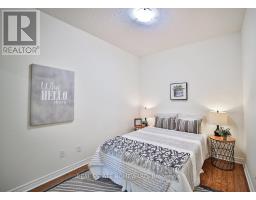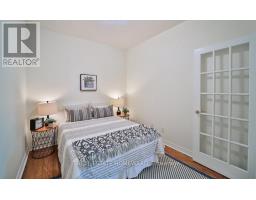313 - 9 Boardwalk Drive Toronto, Ontario M4L 6T1
$1,380,000Maintenance, Heat, Water, Insurance, Common Area Maintenance, Parking
$1,237.61 Monthly
Maintenance, Heat, Water, Insurance, Common Area Maintenance, Parking
$1,237.61 MonthlyIn demand prestigious Beach condo by the lake.Built with luxury features with attention to detail this spacious condo(1165 sq ft.)overlooks the courtyard with lake views.The gazebo like dining room with elegant chandelier has floor to ceiling windows and walk out to spacious terrace with south west views.Never run out of closet space in primary bedroom.Convenient ensuite spa bath with soaker tub at your fingertips.This model floor plan has 2nd bedroom at opposite end of unit for total privacy and another convenient 4 piece spa bath.Amenities galore including guest suites,party room with billiard table, library and fully equipped gym and exercise room. Yoga anyone? (id:50886)
Open House
This property has open houses!
11:30 am
Ends at:1:00 pm
2:00 pm
Ends at:4:00 pm
Property Details
| MLS® Number | E11970667 |
| Property Type | Single Family |
| Community Name | The Beaches |
| Amenities Near By | Beach, Public Transit |
| Community Features | Pet Restrictions |
| Features | Balcony, Carpet Free, Guest Suite |
| Parking Space Total | 1 |
Building
| Bathroom Total | 2 |
| Bedrooms Above Ground | 2 |
| Bedrooms Total | 2 |
| Amenities | Security/concierge, Party Room, Visitor Parking, Storage - Locker |
| Appliances | Intercom, Garage Door Opener Remote(s), Dishwasher, Dryer, Refrigerator, Stove, Washer, Window Coverings |
| Cooling Type | Central Air Conditioning |
| Exterior Finish | Brick, Concrete |
| Fire Protection | Alarm System |
| Flooring Type | Hardwood, Ceramic |
| Foundation Type | Poured Concrete |
| Heating Fuel | Natural Gas |
| Heating Type | Heat Pump |
| Size Interior | 1,000 - 1,199 Ft2 |
| Type | Apartment |
Parking
| Underground |
Land
| Acreage | No |
| Land Amenities | Beach, Public Transit |
| Surface Water | Lake/pond |
Rooms
| Level | Type | Length | Width | Dimensions |
|---|---|---|---|---|
| Flat | Living Room | 5.5439 m | 2.94 m | 5.5439 m x 2.94 m |
| Flat | Dining Room | 5.54 m | 4.83 m | 5.54 m x 4.83 m |
| Flat | Kitchen | 3.93 m | 2.94 m | 3.93 m x 2.94 m |
| Flat | Primary Bedroom | 5.87 m | 3.4 m | 5.87 m x 3.4 m |
| Flat | Bedroom 2 | 3.65 m | 2.66 m | 3.65 m x 2.66 m |
https://www.realtor.ca/real-estate/27910277/313-9-boardwalk-drive-toronto-the-beaches-the-beaches
Contact Us
Contact us for more information
Tina Smith
Salesperson
www.tinasmith.ca/
www.facebook.com/tinasmith.ca
1858 Queen Street E.
Toronto, Ontario M4L 1H1
(416) 698-2090
(416) 693-4284
www.homeward.info/
Matthew Smith
Salesperson
1858 Queen Street E.
Toronto, Ontario M4L 1H1
(416) 698-2090
(416) 693-4284
www.homeward.info/


