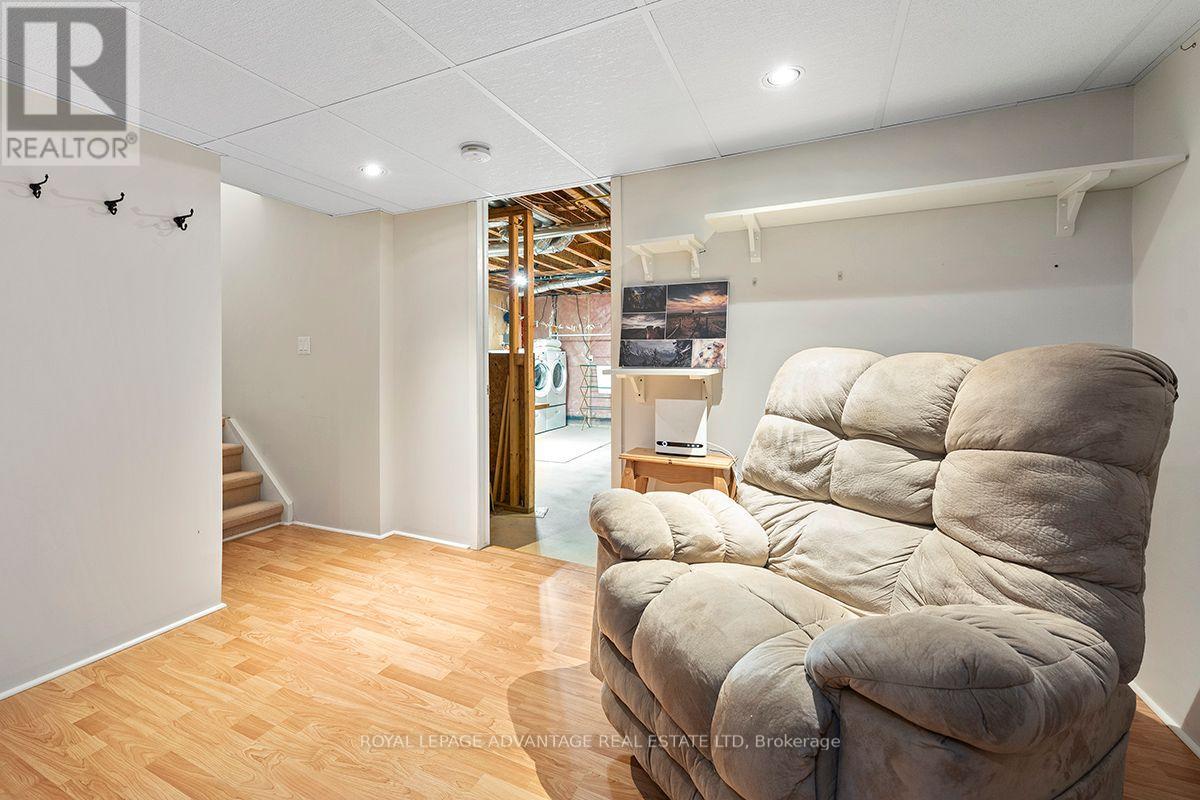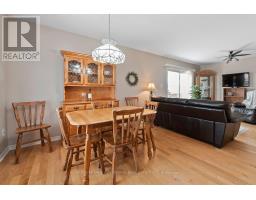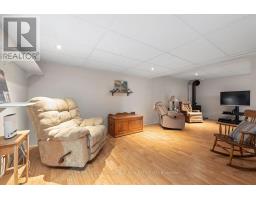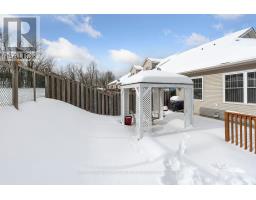55 Van Horne Avenue Smiths Falls, Ontario K7A 5L2
$449,900
Perched on a hill overlooking the Settlers Ridge mall this lovely well maintained home; two bedroom, two bath, living room, kitchen with pantry, dining area, family room. storage/utility room with workbench is move in ready. Hardwood, and ceramic flooring ground level and laminate lower level. Good sized fenced backyard, end unit, two small deck areas, gazebo & patio looking out into treed area, no neighbour behind, private. Short walk to the grocery store, restaurant, gym, Tim Horton's and more. (id:50886)
Property Details
| MLS® Number | X11970390 |
| Property Type | Single Family |
| Community Name | 901 - Smiths Falls |
| Amenities Near By | Hospital, Place Of Worship, Schools |
| Features | Hillside, Sloping |
| Parking Space Total | 3 |
| Structure | Deck, Patio(s), Porch |
| View Type | City View |
Building
| Bathroom Total | 2 |
| Bedrooms Above Ground | 2 |
| Bedrooms Total | 2 |
| Age | 16 To 30 Years |
| Amenities | Fireplace(s), Separate Electricity Meters |
| Appliances | Garage Door Opener Remote(s), Water Heater, Water Meter, Blinds, Dishwasher, Dryer, Hood Fan, Stove, Washer, Refrigerator |
| Architectural Style | Bungalow |
| Basement Development | Finished |
| Basement Type | N/a (finished) |
| Ceiling Type | Suspended Ceiling |
| Construction Style Attachment | Attached |
| Cooling Type | Central Air Conditioning, Air Exchanger, Ventilation System |
| Exterior Finish | Vinyl Siding |
| Fire Protection | Smoke Detectors |
| Fireplace Present | Yes |
| Foundation Type | Concrete, Poured Concrete |
| Heating Fuel | Natural Gas |
| Heating Type | Other |
| Stories Total | 1 |
| Size Interior | 700 - 1,100 Ft2 |
| Type | Row / Townhouse |
| Utility Water | Municipal Water |
Parking
| Attached Garage | |
| Garage |
Land
| Acreage | No |
| Fence Type | Fenced Yard |
| Land Amenities | Hospital, Place Of Worship, Schools |
| Sewer | Sanitary Sewer |
| Size Depth | 112 Ft ,6 In |
| Size Frontage | 28 Ft ,1 In |
| Size Irregular | 28.1 X 112.5 Ft |
| Size Total Text | 28.1 X 112.5 Ft |
Rooms
| Level | Type | Length | Width | Dimensions |
|---|---|---|---|---|
| Lower Level | Bathroom | 3.6 m | 1.3 m | 3.6 m x 1.3 m |
| Lower Level | Utility Room | 5.9 m | 4.7 m | 5.9 m x 4.7 m |
| Main Level | Kitchen | 2.438 m | 3.048 m | 2.438 m x 3.048 m |
| Main Level | Dining Room | 3.6 m | 3.5 m | 3.6 m x 3.5 m |
| Main Level | Living Room | 3.7 m | 3.6 m | 3.7 m x 3.6 m |
| Main Level | Bathroom | 2.8 m | 1.4 m | 2.8 m x 1.4 m |
| Main Level | Primary Bedroom | 4.6 m | 3.4 m | 4.6 m x 3.4 m |
| Main Level | Bedroom 2 | 3.6 m | 2.6 m | 3.6 m x 2.6 m |
Utilities
| Cable | Installed |
| Sewer | Installed |
https://www.realtor.ca/real-estate/27909252/55-van-horne-avenue-smiths-falls-901-smiths-falls
Contact Us
Contact us for more information
Brian Cavanagh
Salesperson
73 Gore Street East
Perth, Ontario K7H 1H8
(613) 267-7766
(613) 267-5766
advantagerealestate.royallepage.ca/



























































