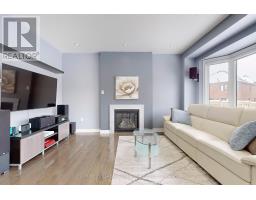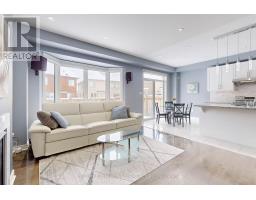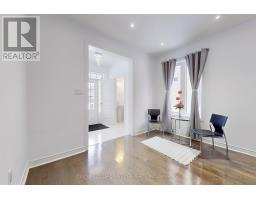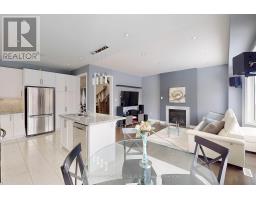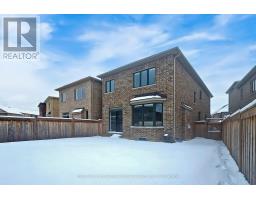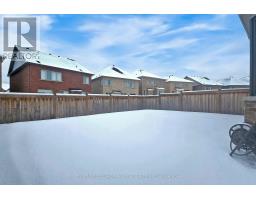72 Jake Smith Way Whitchurch-Stouffville, Ontario L4A 4P8
$1,199,000
Elegant 4-Bedroom Detached Home by Fieldgate in the Heart of Stouffville. This beautifully upgraded home features a gourmet kitchen with designer white cabinets, an oversized center island, granite countertops, a marble backsplash, and under-cabinet valance lighting. The spacious open-concept layout boasts 9 ft ceilings, hardwood floors, pot lights, and a cozy fireplace on the main floor. The primary suite offers a glass-enclosed shower and a standalone tub. Conveniently located near elementary and high schools, shopping, parks, and restaurants. A must-see with $$$ spent on premium upgrades! (id:50886)
Open House
This property has open houses!
2:00 pm
Ends at:4:00 pm
Property Details
| MLS® Number | N11969854 |
| Property Type | Single Family |
| Community Name | Stouffville |
| Equipment Type | Water Heater - Gas |
| Parking Space Total | 3 |
| Rental Equipment Type | Water Heater - Gas |
Building
| Bathroom Total | 3 |
| Bedrooms Above Ground | 4 |
| Bedrooms Total | 4 |
| Appliances | Garage Door Opener Remote(s), Water Heater, Water Purifier, Water Softener, Dishwasher, Dryer, Refrigerator, Stove, Washer, Window Coverings |
| Basement Type | Full |
| Construction Style Attachment | Detached |
| Cooling Type | Central Air Conditioning |
| Exterior Finish | Brick |
| Fireplace Present | Yes |
| Flooring Type | Hardwood, Tile, Carpeted |
| Half Bath Total | 1 |
| Heating Fuel | Natural Gas |
| Heating Type | Forced Air |
| Stories Total | 2 |
| Size Interior | 2,000 - 2,500 Ft2 |
| Type | House |
| Utility Water | Municipal Water |
Parking
| Attached Garage |
Land
| Acreage | No |
| Sewer | Sanitary Sewer |
| Size Depth | 105 Ft ,8 In |
| Size Frontage | 27 Ft ,3 In |
| Size Irregular | 27.3 X 105.7 Ft |
| Size Total Text | 27.3 X 105.7 Ft |
Rooms
| Level | Type | Length | Width | Dimensions |
|---|---|---|---|---|
| Second Level | Primary Bedroom | 4.15 m | 4.62 m | 4.15 m x 4.62 m |
| Second Level | Bedroom 2 | 3.84 m | 4.62 m | 3.84 m x 4.62 m |
| Second Level | Bedroom 3 | 3.53 m | 3.98 m | 3.53 m x 3.98 m |
| Second Level | Bedroom 4 | 2.46 m | 3.66 m | 2.46 m x 3.66 m |
| Main Level | Living Room | 3.53 m | 6.08 m | 3.53 m x 6.08 m |
| Main Level | Dining Room | 3.53 m | 6.08 m | 3.53 m x 6.08 m |
| Main Level | Family Room | 3.66 m | 5.17 m | 3.66 m x 5.17 m |
| Main Level | Kitchen | 2.77 m | 3.28 m | 2.77 m x 3.28 m |
| Main Level | Eating Area | 2.74 m | 3.05 m | 2.74 m x 3.05 m |
Contact Us
Contact us for more information
Gigi Xu
Broker
(416) 988-6075
www.gigixu.com/
165 Main Street North
Markham, Ontario L3P 1Y2
(905) 471-2121
(905) 471-0832
leadingedgerealty.c21.ca

















































